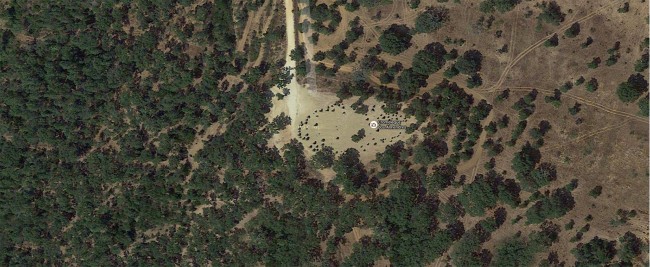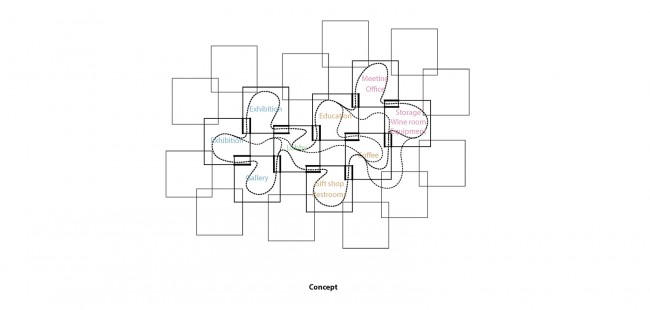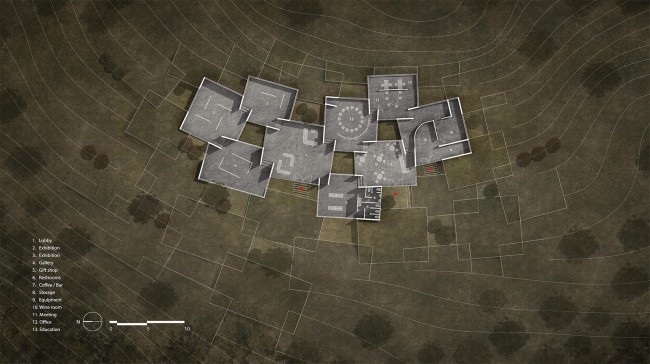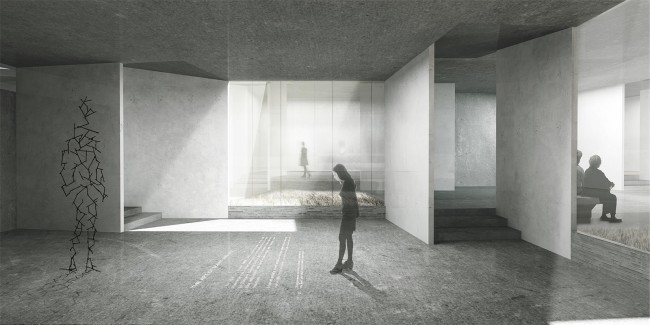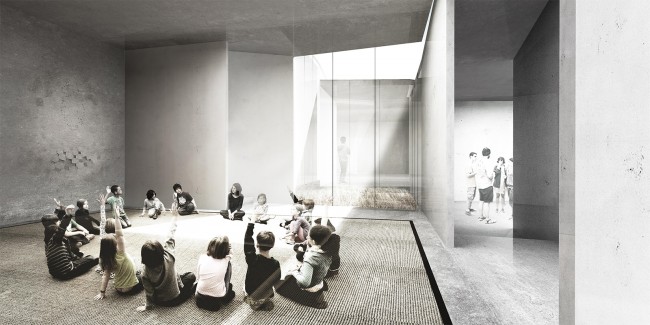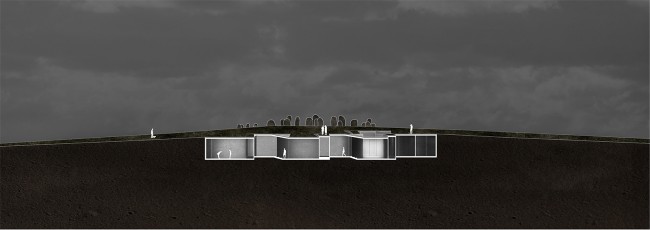自然的秩序
巨石阵游客中心建筑设计
Nature of order
Stonehenge Tourist Centre
巨石阵
巨石阵不仅是史前天文观测与进行宗教仪式的场所,还有很多的未知让其笼罩着神秘色彩。
这样一种原始的,人类试图去认知去理解自然的诉求,正是这个新建的建筑应该去捕捉的气质。
Stonehenge
Stonehenge was not only a space for prehistoric astronomical observation and religious rites,
it also has much unknown area that was shrouded with mystery.
People try to understand this primitive and natural voice, which is this the architecture trying to capture.
自然的秩序
如何让空间呈现一种可感知的自然秩序?能让我们遥望过去,思索人和自然的关系。
我们希望创建一个匀质并充满多样性的场所来呼应巨石阵本身所带来的空间感受。
设计围绕着三组关键词:“消失 & 开放” “联系 & 分离” “整体 & 局部”
The order of nature
How this space could present a perceptive order of nature,
making people look back the past, thinking of the relationship between man and nature?
We want to create a well-distributed and diverse spaces which can echo the feeling Stonehenge itself owns.
The concept is thus based on three groups of key words:
“disappearance & openness”, “Connected & independent”, “whole & part”.
消失 & 开放
建设场地与自然遗迹巨石阵对望, 我们希望采用更为谦卑的方式让建筑自然发生。
建筑在对巨石遗迹示弱并消隐自己的同时,最大程度地向周围自然环境开放。
没有去创造构筑物,可感知的是由场地本身微弱起伏所暗示出的场所。
地景性的建筑消解了建筑的外边界,访客的进入方式是多样的,是一个探索和发现的过程。
Disappearance & openness
The architecture and the natural remains face each other across the plains.
The architecture is not singular as we tried to be modest. It hides itself not competing
with Stonehenge. As a result it is open to the natural surroundings at the greatest degree
We just see a space which is hardly recognized by the slight undulation.
The Landscape Architecture eliminates the margin boundary so that visitors could enter the
way with varied ways and enjoy a process of exploration and discovery.
联系 & 分离
通过一套交叠肌理的原型,让功能空间彼此间即保持联系又相对独立。
室内空间与室外空间交织在整个场所内,参观者自由的漫步其中的时候可感知其他空间,
却又无法一眼看穿,通过这种空间之间丰富的距离感,模糊了建筑与环境,以及不同空间的边界。
庭院在创造这种空间多的暧昧性的同时,并为覆土建筑引入了更多的自然光线。
而光线作为空间的引导,让访客在明暗的交替变换中,忘记了空间功能的界限,流畅的移动。
巨石物质性的矗立在大地上,而这些庭院则是作为光的容器精神性的陷入地表。
Connected & independent
Through a set of overlapping texture prototype, the functional spaces are connected
with each other while they are relatively independent.
Indoor spaces and outdoor spaces are interwoven throughout the whole site,
visitors could perceive the space when walking through, rather than see the whole space directly.
The richful distance of the space blurs the building and environment and the boundary of the space.
The courtyard creates an ambiguous space while leading more natural lights into the earth of building.
Light as a guider of the space let the visitors walk in the light and shade,
forgetting the boundaries of space function and moving freely.
Stonehenge materially stands on the earth, and the courtyard as containers of spiritual
sink into the surface of the land.
整体 & 局部
不同功能房间:教室、酒吧、会议、展览、美术馆,我们希望将其功能性稍稍弱化,
从而能够共同体现出来一种整体性。一种既独立,又连续统一的整体空间感。
让它们成为一首诗的上下句,参观者自由的漫步其中,持续的获取一段关于自然秩序的感知。
Whole & part
The different function rooms such as classroom, bars, conference room,
exhibition hall and art gallery, we hope to slightly weaken their functions so that the architecture reflects the character of integrity, an independent and continuous unified space.
So, let the architecture become the sentences of a poem, when visitors freely walk in,
they could continuously perceive the order of nature.
EINS 无有建筑
