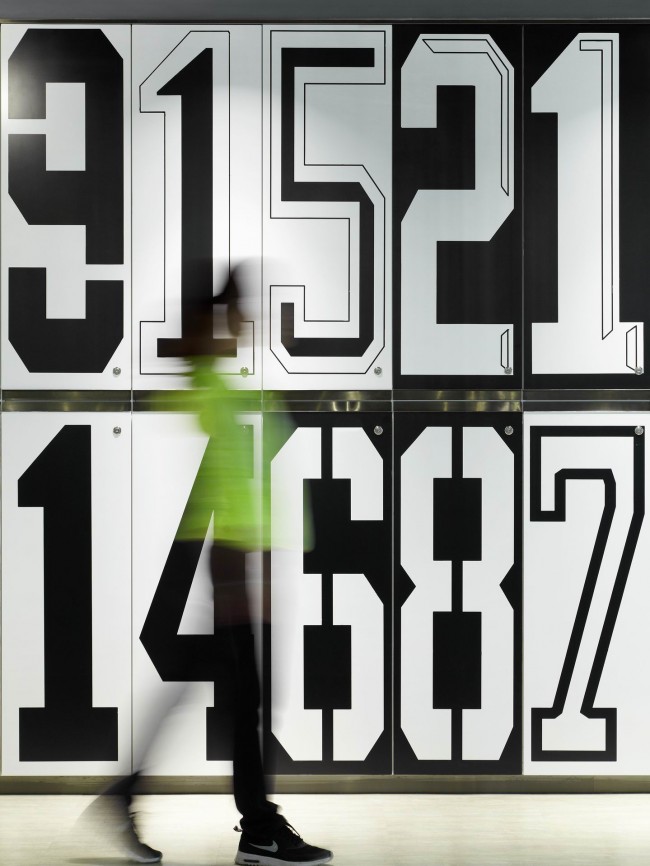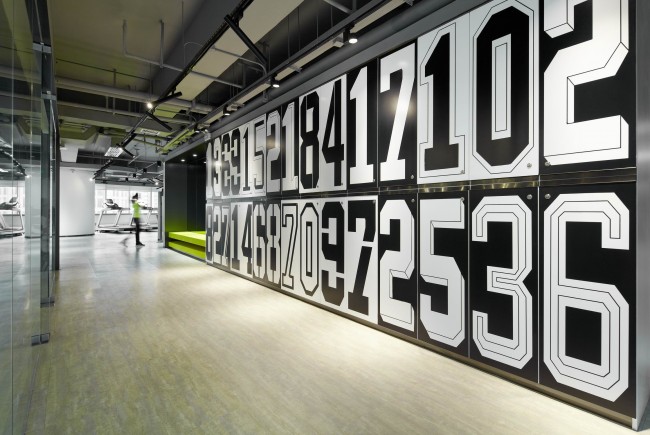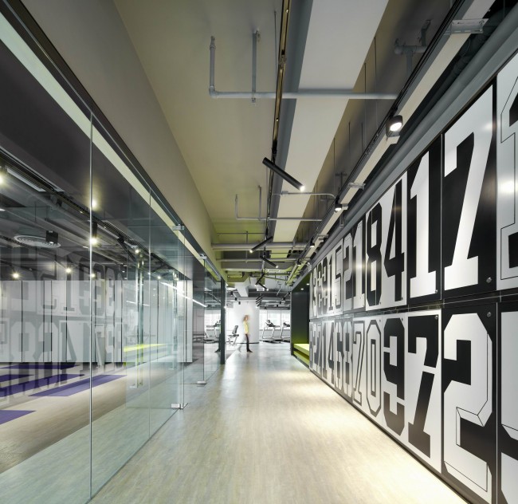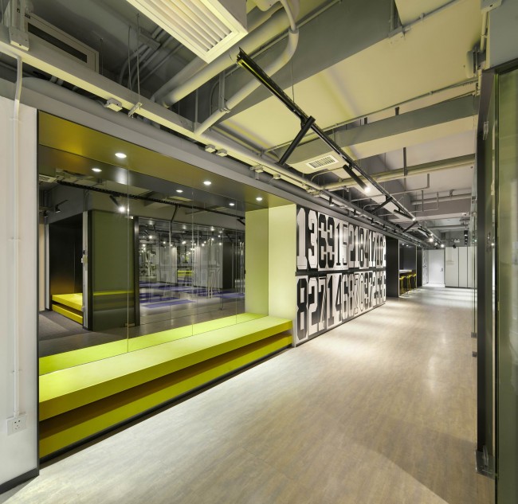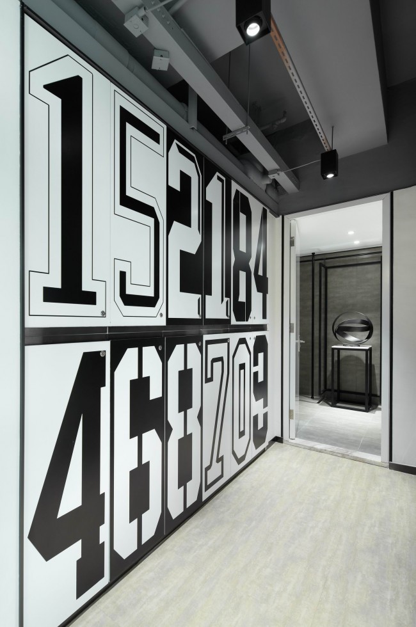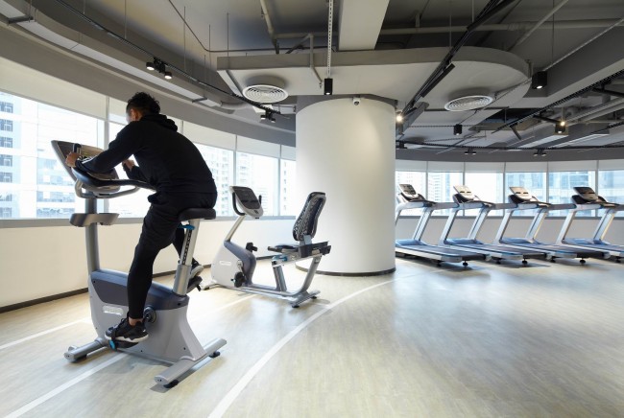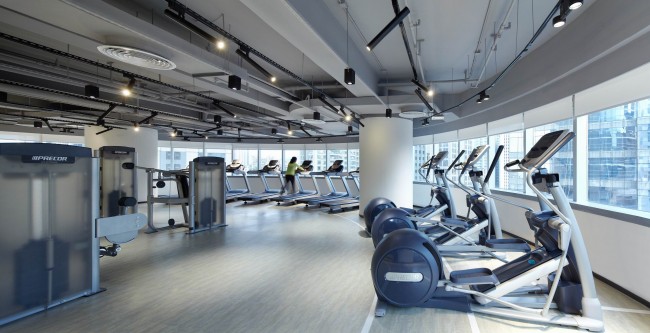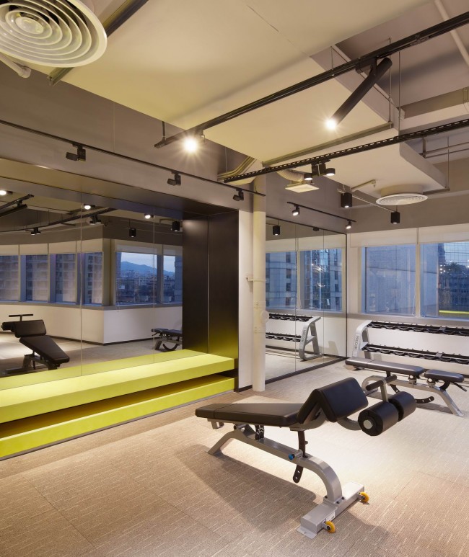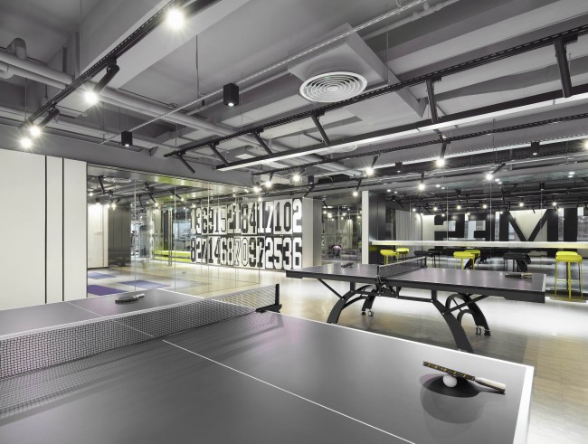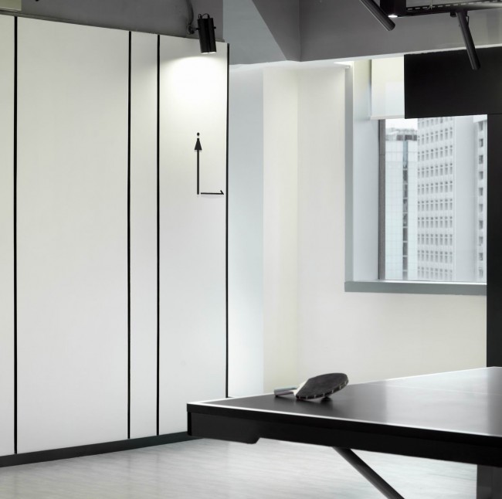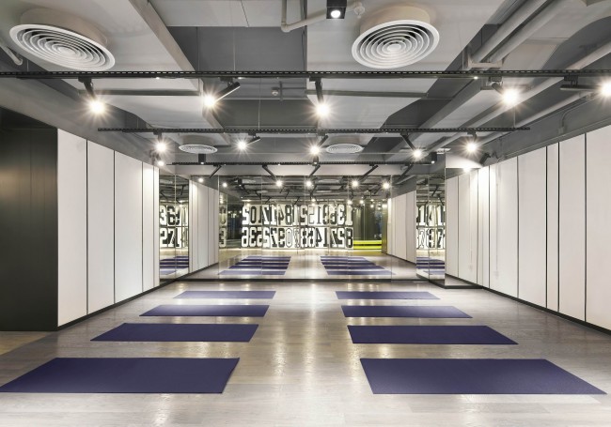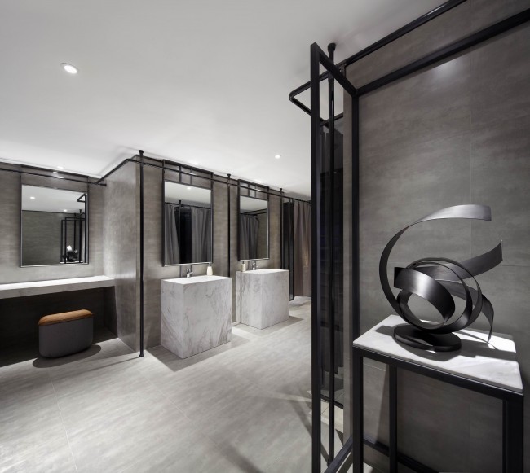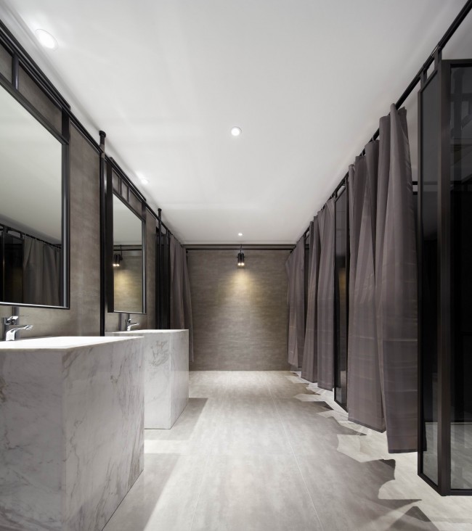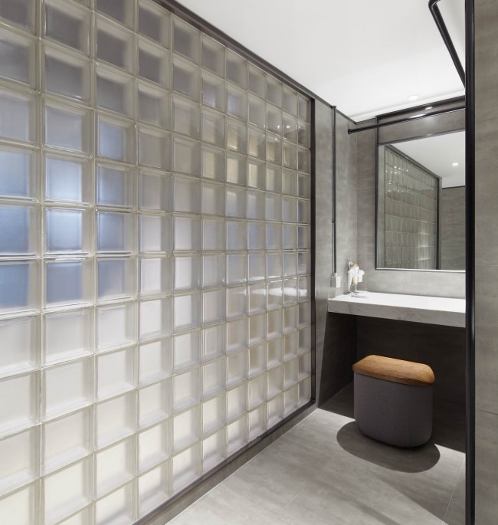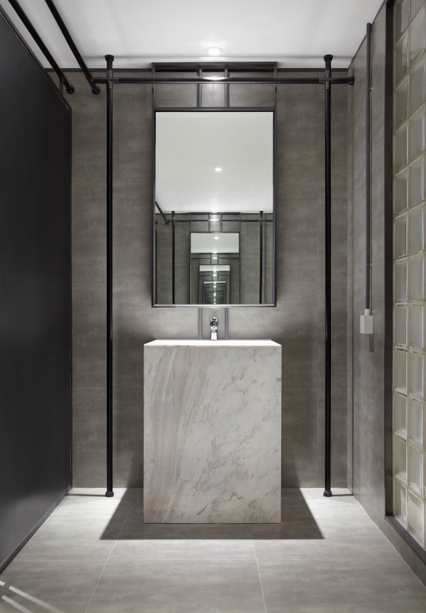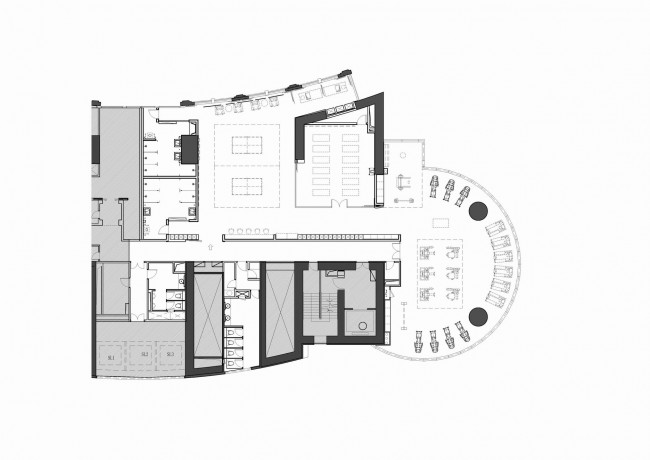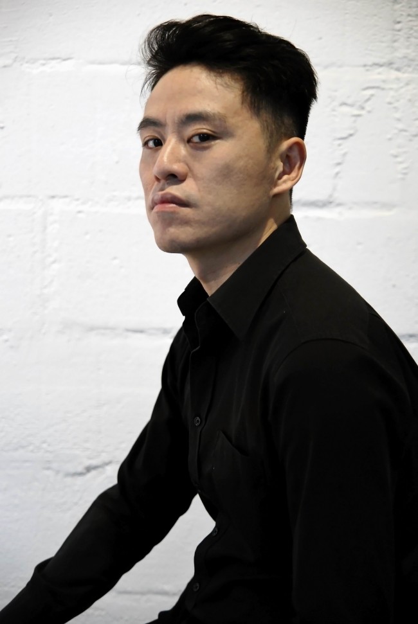在枯燥乏味千篇一律的写字楼办公空间中,由于快节奏和高效的工作要求,现代都市的白领们大多被割裂为一个个的“孤岛”,创造一个可以相互交流的公共空间就显得非常重要,公共空间所提供的由人共同存在而产生的公共交往行为是维系不同层次社会关系的重要纽带,人们由于公共交往而形成的公共领域作为私人领域的平衡机制是不可或缺的。公共空间可以帮助形成个体的归属感,这就好像为现代企业添加一剂润滑剂。
In the dull monotony of office space, because of the fast and efficient work requirements, most of the modern urban whitecollars is split as one of “isolated island”. So create a public space that can communicate with each other is very important, public space provided by the human co existence arising from the public communication is to maintain different levels of social relationships important link, People’s public communication in the public domain is indispensable , which is to balance the private space . Public space can help people form the individual sense of belonging, which seems to add a dose of lubricant for the modern enterprise.
With proximity to the office, the staff activity centre is a convenient retreat that brings the ‘work hard play hard’ philosophy to the doorstep.
来自广州共生形态设计的这个黑白炫酷的活动中心可谓别开生面。从严谨理性和高密度的办公空间进入这样一个黑与白的运动空间,首先从视觉和心理上就实现了空间的差异性转换,黑与白的极致碰撞给人以力与美的极致想象。
From C&C DESIGN CO.,LTD. ,design director Peng Zheng designed a cool activity center which is black and white style. When you strict rationality and high-density office space walk into a black and white motion space , you will achieve differences conversion about space from the visual and psychology, the difference of the black and white give a person with the perfection of collision force and beauty acme imagination.
设计师利用走廊一侧巧妙设计了开放式储物柜,直接将球衣号码丝印在柜门上,既起到识别作用,也成为了空间中的趣味亮点。
The designers use the corridor side cleverly designed open type lockers, the jersey numbers are directly silk-screen on the lockers, it not only play a role in identifying the space but also has become a highlight of fun.
特制的黑色LED射灯,在天花自由交织,富有动感,营造出丰富的光影效果和空间层次。开放式天花和管线外露的设计需要对管线的排布进行重新组织,高低错落的管道体现出一种最质朴的工业美学,这是对浮华装饰的回避,也是对建筑空间最本质的体验,同时更是顺应了健康环保的国际化设计潮流。
The special black LED spotlights are freedom intertwined in the ceiling, so dynamic, creating a rich lighting effects and spatial levels. The open type ceilings and exposed pipeline need to reorganize the pipeline arrangement , strewn at random discretion pipeline reflects one of the most pristine industrial aesthetics, which is avoid flashy decoration, and make the most essential experiences of architectural space, at the same time conforms to the international trend of environmental health design.
活动中心由乒乓球区、按摩区、瑜伽舞蹈室、运动健身区和淋浴区这六个区域构成。它们彼此相连、动静有别。
The activity center consist of six areas, the table tennis area, massage area, yoga dance studio, sports &fitness area and shower area. They are connected to each other, dynamic or quiet.
运动健身区
在这个健身中心的设计中,设计师避免了会所式高级俱乐部的设计思路,从空间的开放性、公共性和环保性三个方面重新定义了一个有关现代企业员工活动中心的设计,开放而富有亲和力的空间体现出企业的简单真实,更体现出企业对健康时尚品质生活的引领。
In the design of the fitness center, the designer avoid the conventional club-style, redefine the design about modern enterprise staff activity center from the openness of the space, the publicity and environment this three aspects. The open and full of affinity of space manifests the enterprise is simple and truth, and also manifests the enterprise is leading of the fashion for health quality life.
乒乓球区
以往的室内装修从地面到墙身再到天花,都把建筑给包裹了一遍,装修造成大量的噪音、粉尘和垃圾,管线暗藏的装修不方便日后的维护和检修,石材、软包等装饰材料的过度使用也造成不必要的浪费。我们应该更多地提倡环保节能的室内设计,这需要设计师把市场往正确的方向引导。
Interior decoration wrapped the building again, from floor to the wall to ceiling previously, cause a lot of renovation noise, dust and garbage, pipeline hidden decorate is not convenient to maintenance and repair in the future, stone, the adornment material such as stone material, the soft bag of excessive use of also cause unnecessary waste. We should do more to promote eco-friendly interior design, which requires designers to guide the market in the right direction.
瑜伽舞蹈室
淋浴区
设计师将空间尽可能地开放,就是尽可能地让身在其中的人能够看到对方,为人与人之间的沟通创造机会,此外,多人参与的活动,比如乒乓球、健身操等,也能更多地鼓励人与人之间的交流。而在枯燥乏味千篇一律的写字楼办公空间中,由于快节奏和高效的工作要求,现代都市的白领们大多被割裂为一个个的“孤岛”,创造一个可以相互交流的公共空间就显得非常重要,公共空间所提供的由人共同存在而产生的公共交往行为是维系不同层次社会关系的重要纽带,人们由于公共交往而形成的公共领域作为私人领域的平衡机制是不可或缺的。公共空间可以帮助形成个体的归属感,这就好像为现代企业添加一剂润滑剂。
Designers creat the open space as much as possible, so people can see each other in the activity center, in addition, such as table tennis, aerobics, etc., also encourage more communication between people. In the dull monotony of office space, because of the fast and efficient work requirements, most of the modern urban white-collars is split as one of “isolated island”. So create a public space that can communicate with each other is very important, public space provided by the human co-existence arising from the public communication is to maintain different levels of social relationships important link, People’s public communication in the public domain is indispensable , which is to balance the private space . Public space can help people form the individual sense of belonging, which seems to add a dose of lubricant for the modern enterprise.
设计总监:彭征
参与设计:彭征、梁方其
设计团队:广州共生形态设计集团
企业网站:www.cocopro.cn
项目地点:广东广州
设计时间:2015年09月
竣工时间:2016年01月
设计面积: 550M²
主要材料:黑色拉丝不锈钢、灰镜、银镜、水泥砖
