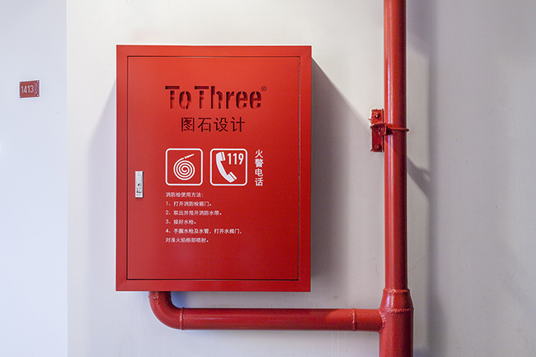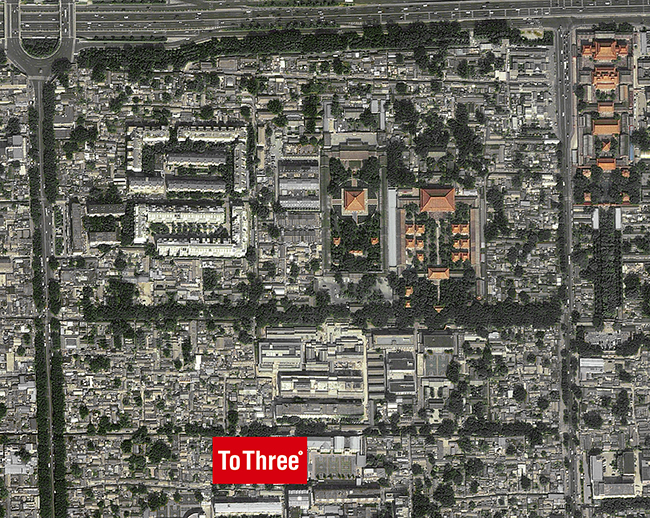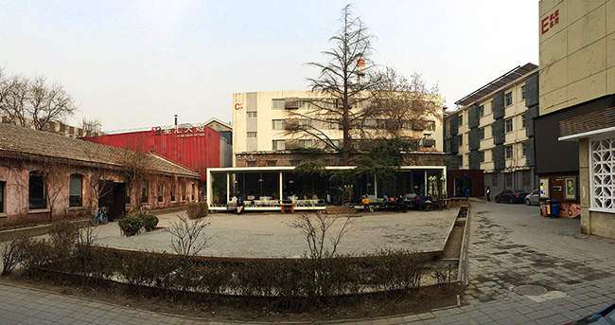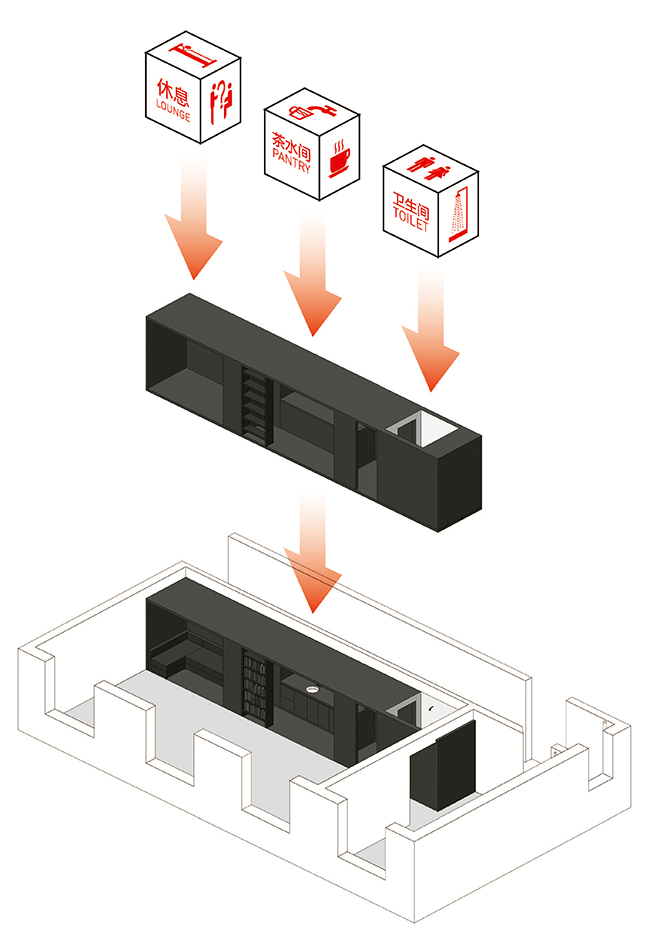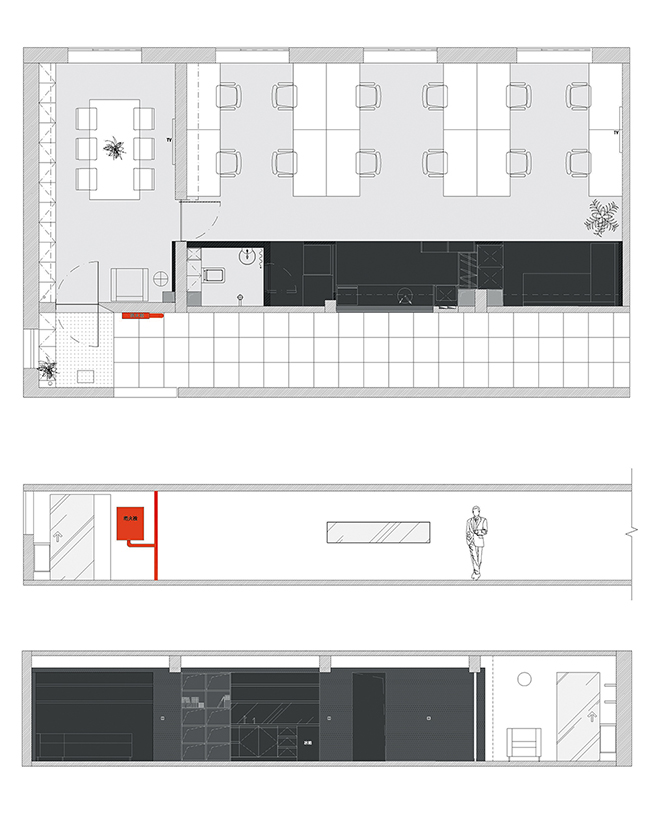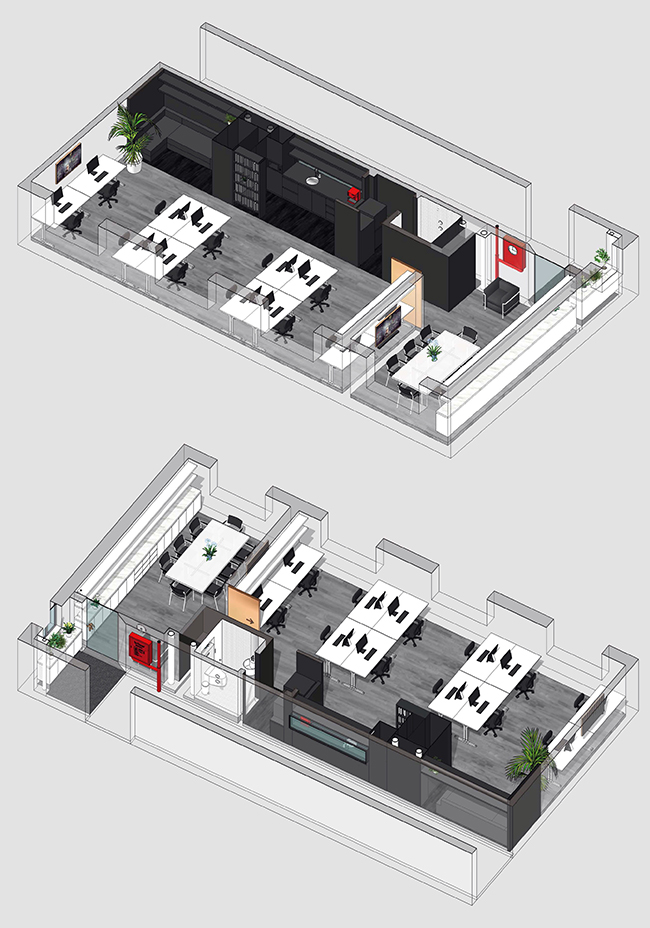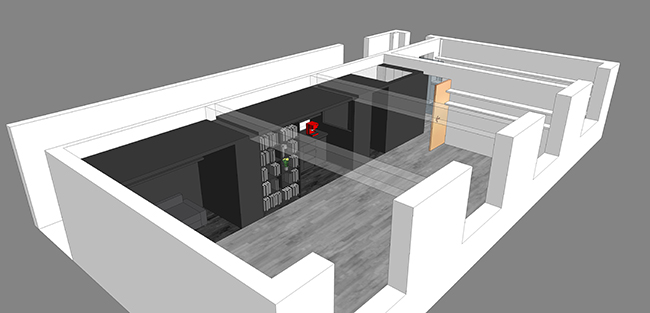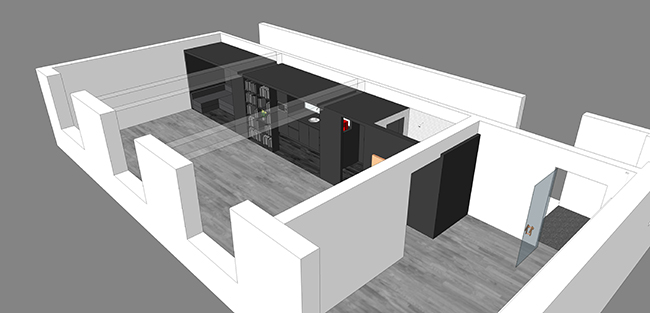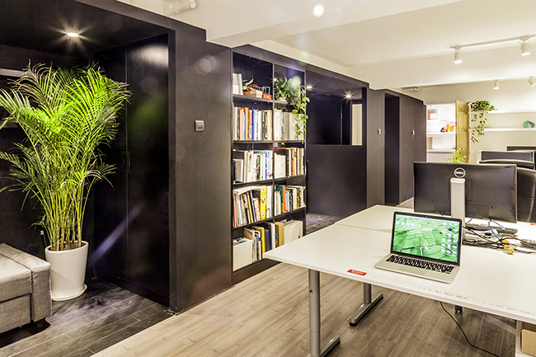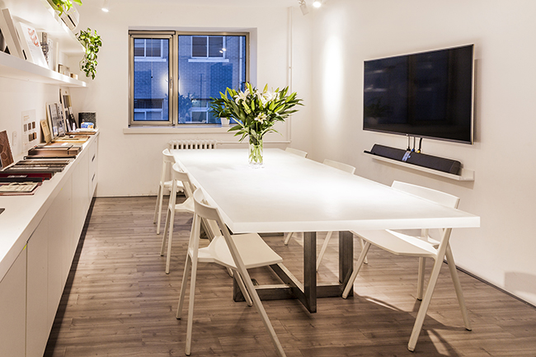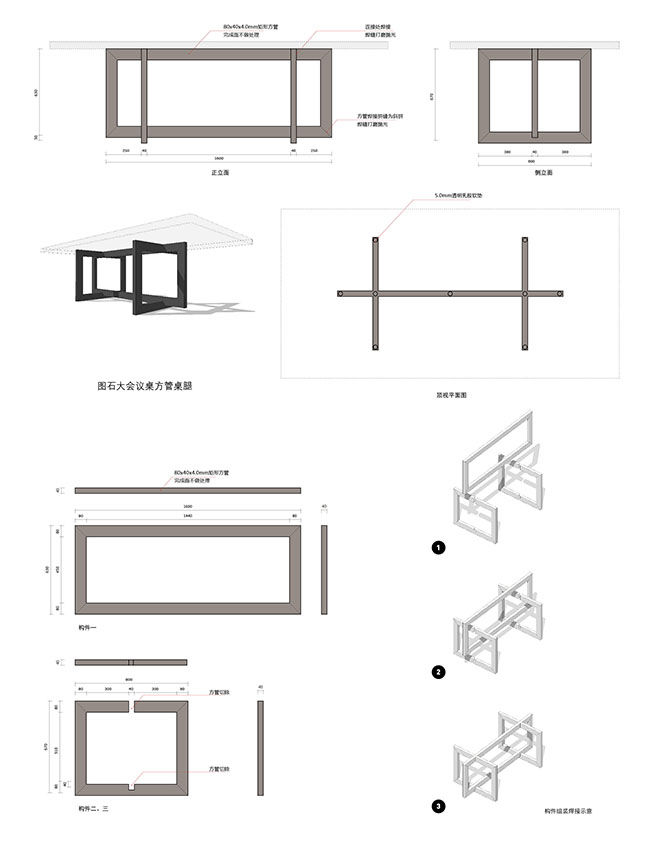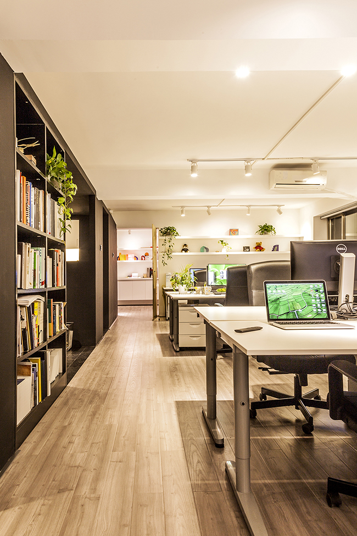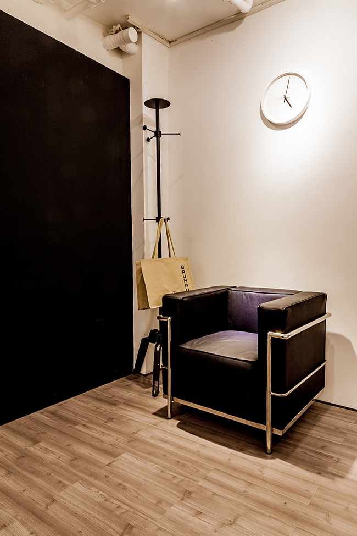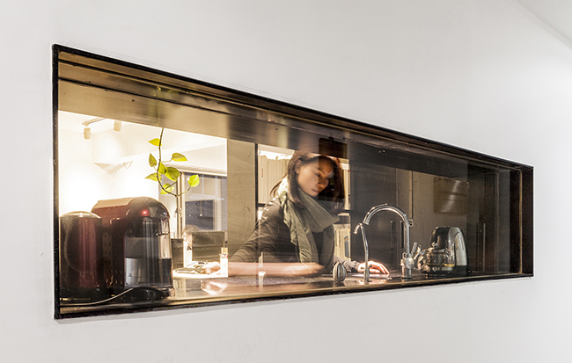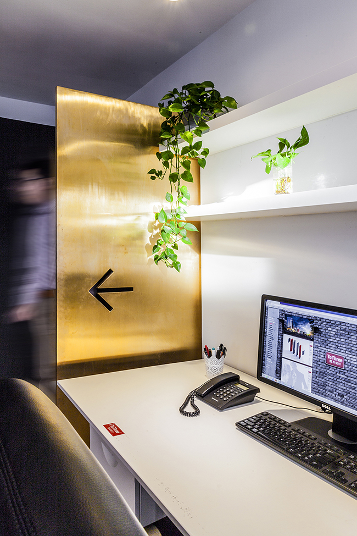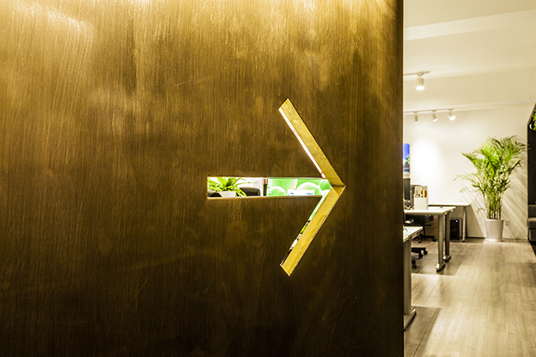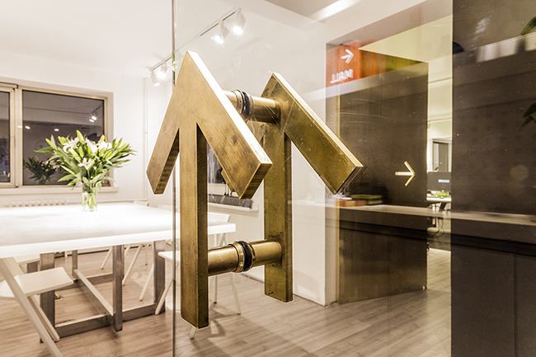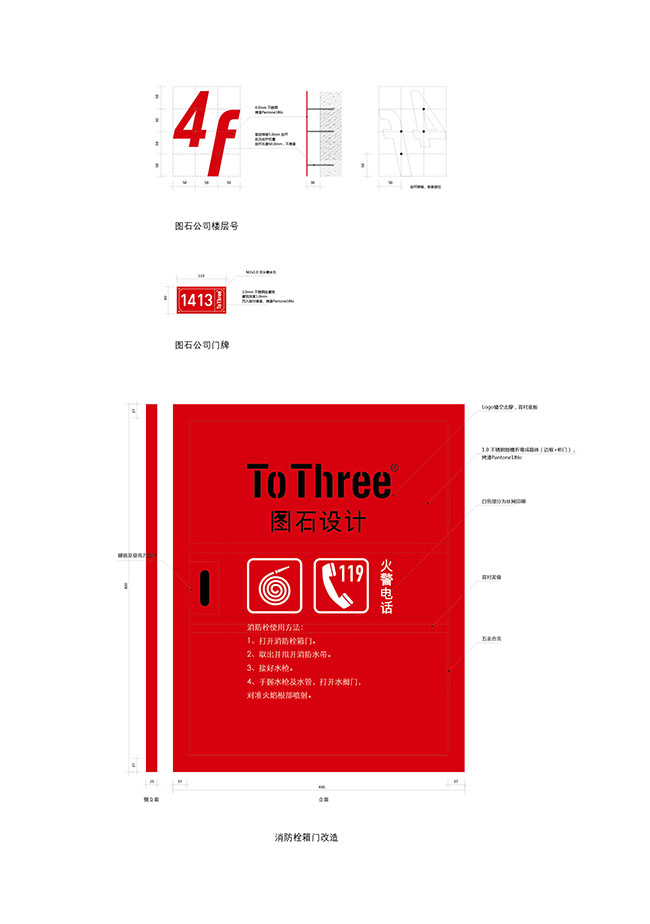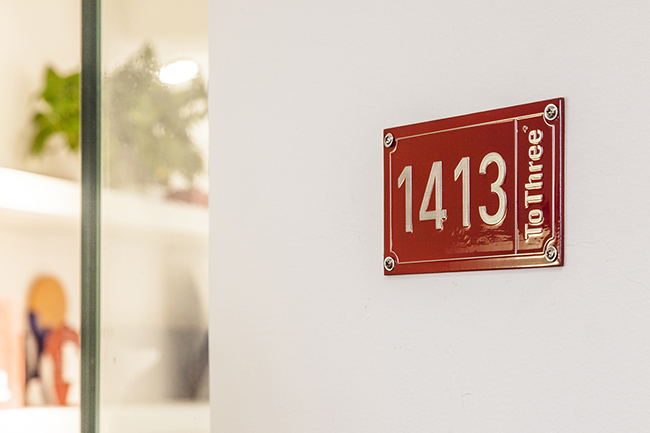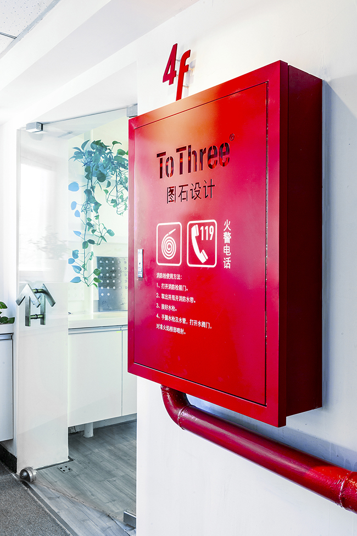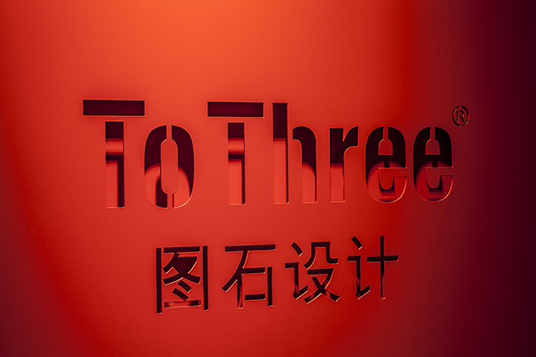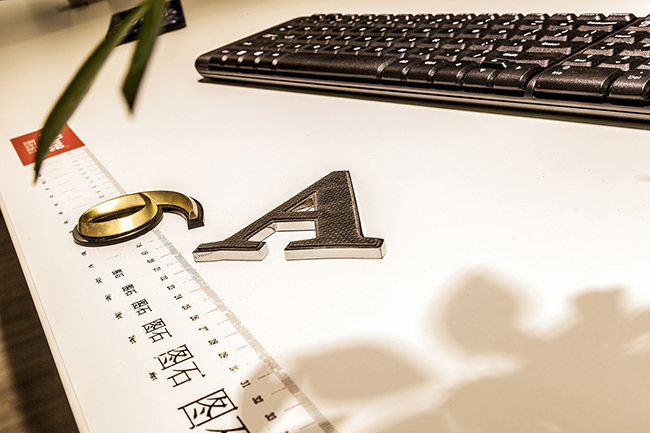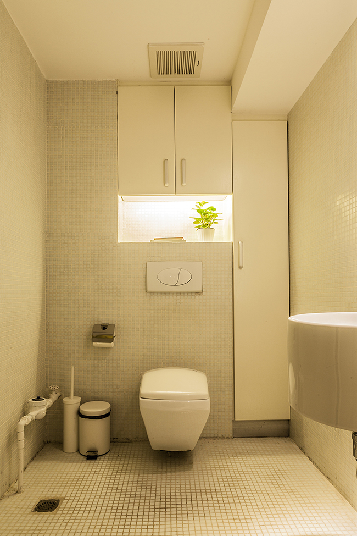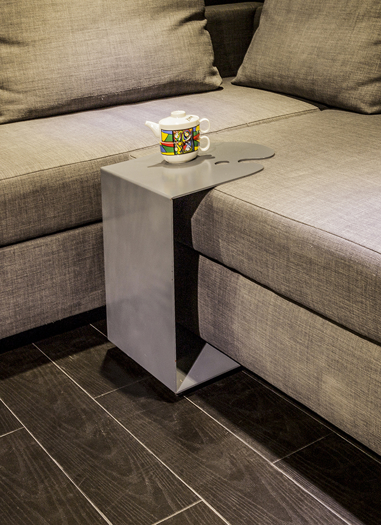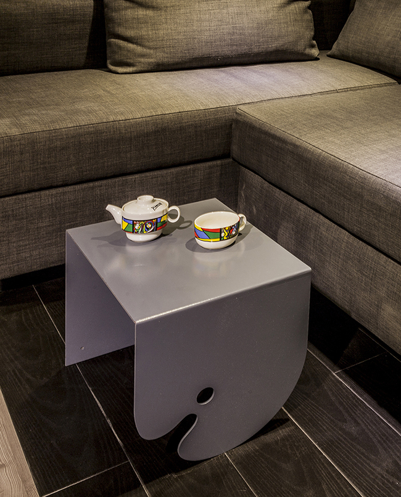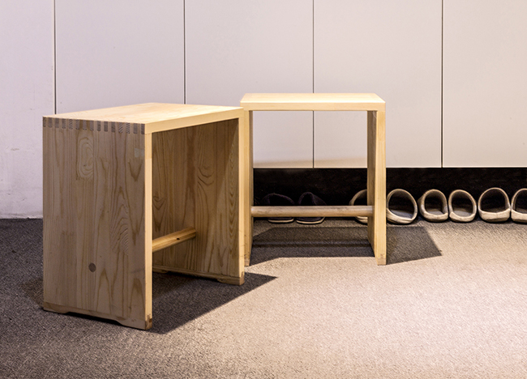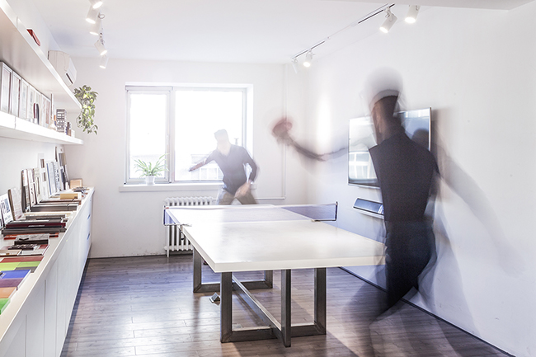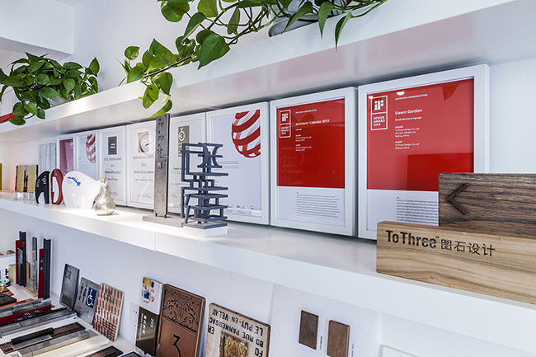东城区方家胡同46号院是一个充满历史记忆的创意办公园区,包括图石设计在内的众多设计、文创企业在此注册办公。2015年九、十月间,图石设计对原工厂办公楼的4个办公隔间进行了装修改造,使其更适合于自己的使用。原建筑结构为上世纪八十年代营建的框架混合式结构,设计师拆除了部分轻质隔墙,联通了其中的四个开间。
Fangjia Hutong 46 is a creative area with rich historical memories in Dongcheng District of Beijing. Lots of design and creative companies and studios, such as ToThree Design, choose to set up their offices here. During September and October in 2015, ToThree refurbished 4 of the offices in the office building of the old factory, so that to make the space fit the atmosphere of ToThree better. The designers connected the four rooms through pulling down the lightweight walls of the framed and brick-concrete structure building that was built in 1980s.
设计工作是一种以思想观念创造价值的劳动,而营造轻松愉快、自由交融的工作氛围将有利于思想观念的产生与工作效率的提升,图石的办公空间正是以此为目的而展开设计的。
Design creates value through creative thinking, a relaxed, free and interacted atmosphere inspires thinking and improves working efficiency. The design of ToThree’s new office was based on this philosophy.
设计师把联通后的整个空间视作一个承载大家日常作息的开放空间,力保流畅的自然通风与采光,而把使用频率较高的一些琐碎的附属功能,如卫生间、打印间、水吧间、衣橱、储藏柜、休息间,统统进一个长方体内,并以“盒中盒”的形态置于整个空间的内侧,盒子以外的空间,则是设计团队灵活组合与沟通协作的工作空间。这就好像高层写字楼的平面布置方式,集合机电、空调、给排水、交通井等功能的核心筒设置在建筑中间,而办公区域围绕在核心筒四周分布。
The designers made full use of the open space, while ensuring nature ventilation and lighting: they integrated supporting functions, such as bathroom, printing room, drinking bar, closet, storeroom and rest area, into one cuboid, looking like a set of cuboids in one box placing on one side of the space; the space outside the box is where the designers work and communicate freely. It is like the plan of a building: putting the functional rooms like mechanical & electricity room, ventilation, plumbing and service shaft in the middle of the building, with office area surrounding them outside.
为了营造两个不同属性空间的穿插对比关系,在色彩的处理上采用了黑白灰的方式,这个多功能的长方体化身成为白色空间中的主角—黑盒子。
The color black, white and grey were adopted here, in order to establish a contrast between the two functional spaces. This way, the cuboid with various functions became the highlight of this white space – the black box.
办公工位沿着黑盒子形成的线性空间平铺展开,使得工位上的每个人起身前往黑盒子的动线最短。设计师在此营造了一个有趣的空间格局,看似简洁单纯的黑盒子,实际上是集成多项功能的Living Box,而在它外面的白盒子,则是充满机动性的工作空间,而它的使用功能却是单一的。
The tables were placed along the black box, so that everyone in the working area is at the shortest distance to it. The designers created an interesting space: the simple black box is in fact a Living Box with multi-functions, while the white box outside it is a flexible space though it has only one function.
利用水吧吧台的水平长度开洞而成的一扇带状长窗,增强了黑盒子空间的外向性,不仅丰富了公共走廊的墙面,也为整个办公空间未来的拓展设想了一种镜像的可能性。
Right along the drinking bar, the designers opened a strip window on the wall facing the corridor, connecting the black box with the outer space. It not only adds interesting elements to the corridor, but also presents a possibility to expand the office in future.
对节点的控制以及精巧的细部设计使得整个空间充满了有趣和生动的细节,例如具有胡同特点的门牌号,以及迫不得已利用消防栓箱改造的招牌,都使得入口空间极富戏剧性。铜门上的空箭头与玻璃门上的铜箭头虚实呼应,构建出具有导示专业特点的空间意向。
The proper control of each node and clever interior design make the space full of intriguing details, for example, the Hutong-styled room plate and the signboard designed based on the hydrant make the space of the entrance a bit dramatic; the hollowed-out arrow on the bronze door, the bronze arrow on the glass door and even the reflection of an arrow sign on the glass door echo one another, forming a space with signage characters.
改造前的消防栓箱先入为主,占据着办公空间入口墙面
Before; the hydrant occupies the space at the entrance
胡同风格的门牌号
Hutong-styled room plate
改造后的消防栓箱兼职招牌,并以擦边规范的方式强化了其不可复制性
After; the hydrant plays another role as a signboard, becoming an unduplicated design
元芳,你怎么看?大人,这个招牌里面有蹊跷
Hydrant or signboard? hmmm~~
直接印在桌面上的尺子让细部尺度的考量更加方便直观
The ruler printed on table
卫生间温馨的角落
A glimpse of the bathroom
臣妾爱学习啊
Yes, I just like reading
梳妆镜连体纸巾盒
The mirror and tissue box
休息间多功能的小茶几
Coffee table at rest area
Ulm Stool,坐在巨人的肩膀上换鞋
Ulm Stools, change shoes sitting on the shoulders of giants
会议室兼做活动室与样品展示室
The Meeting Room is also used as the Activity Room and Sample Showroom
项目:图石设计办公室
Project: ToThree Office
地址:北京市东城区方家胡同46号
Address: Fangjia Hutong 46, Dongcheng District, Beijing
客户:图石设计
Client: ToThree Design
设计单位:图石设计
Design company: ToThree Design
设计师:刘文波、孙武、何杨
Designers: Liu Wenbo, Sun Wu, He Yang
设计时间:2015.09
Date: September, 2015
摄影:廖尚勇
Photographer: Liao Shangyong
