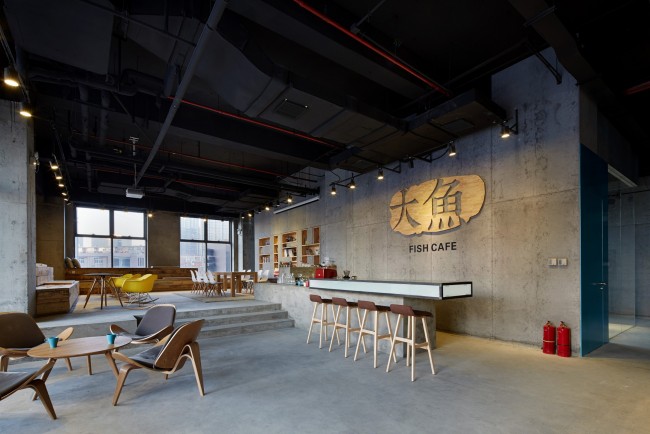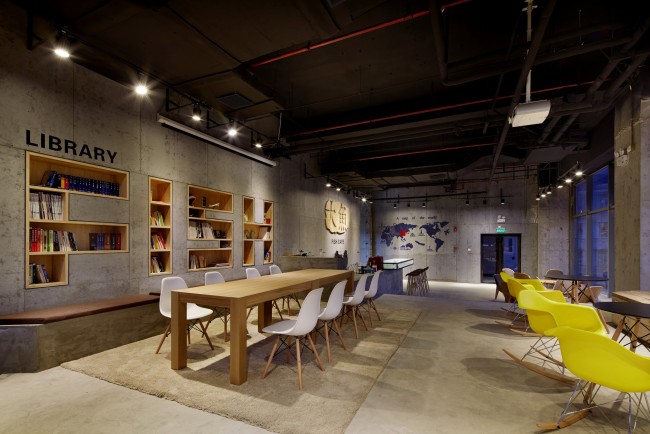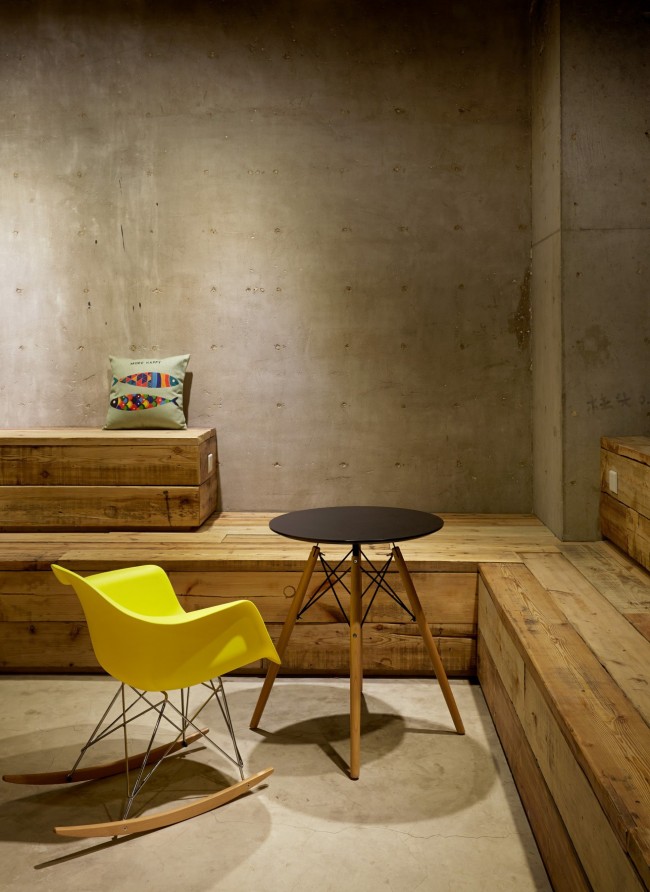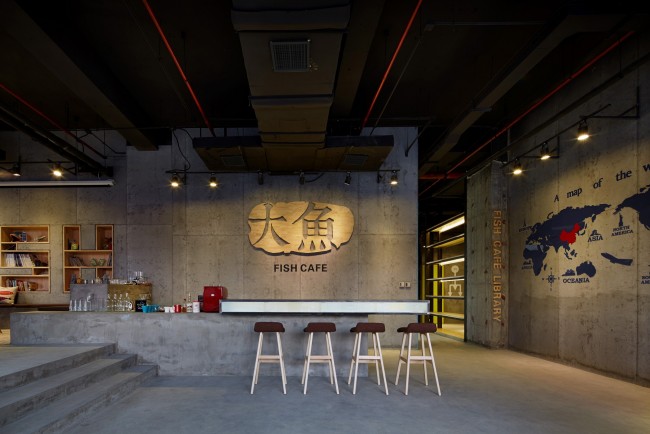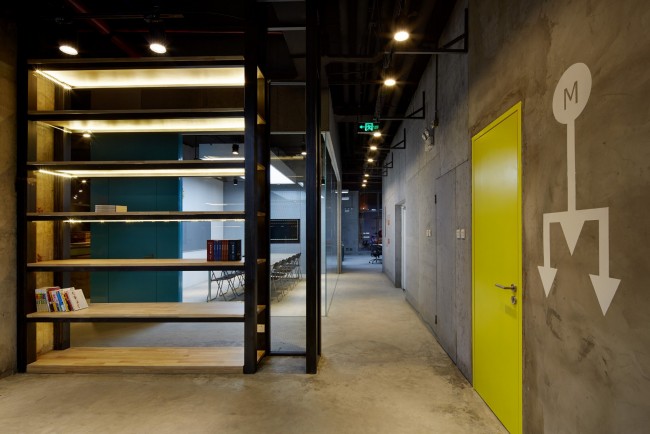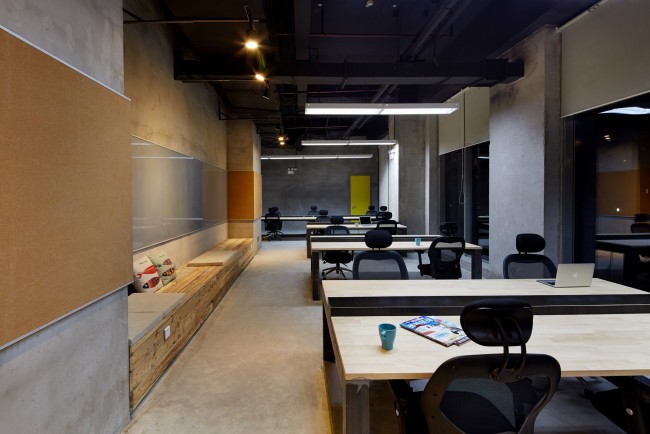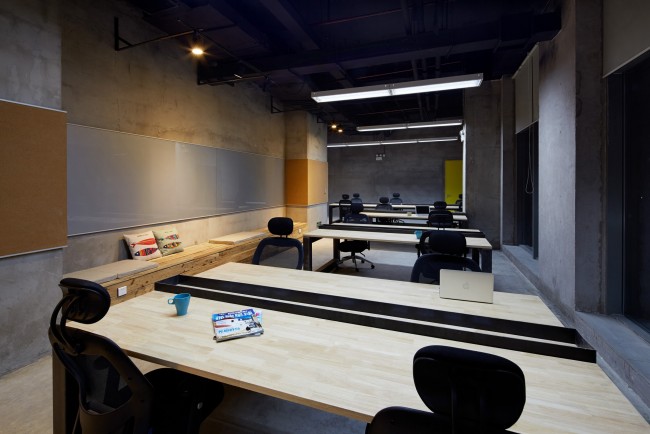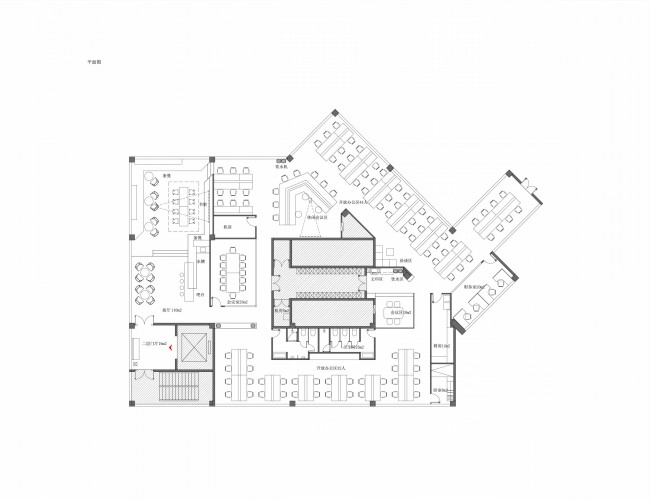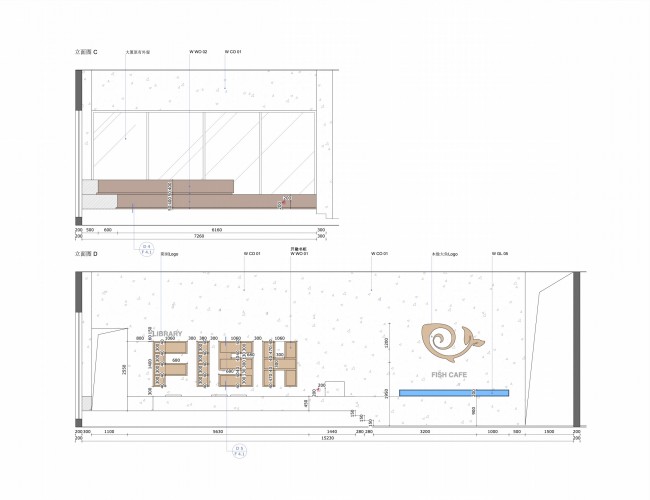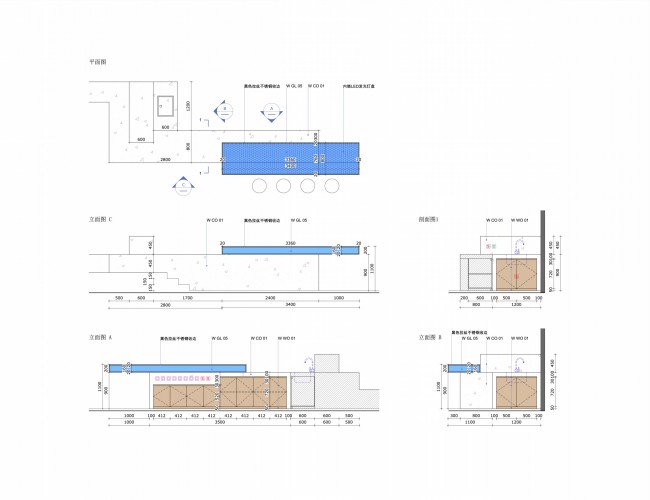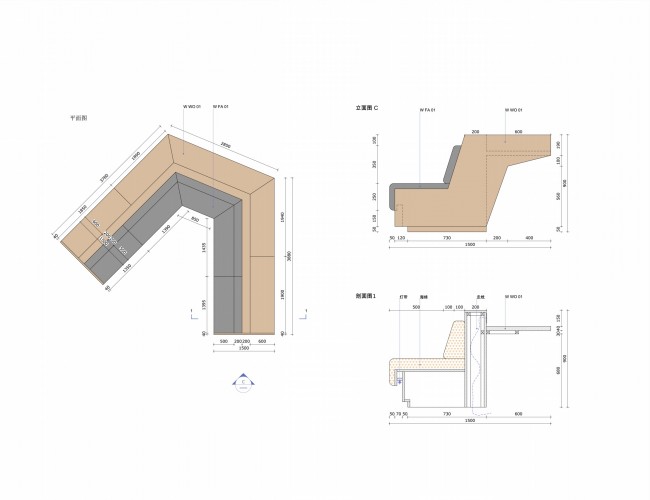这是一家从事精品自助游的互联网公司,现场采光充足,层高理想。空间位于写字楼的底商二层,有很好的对外展示窗口。
This is an on-line travel agency specialises in themed travel packages. Their space benefits from good sunlight and the ceiling is quite high. Their office is located on the second floor therefore the windows facing streets provide opportunity for advertising.
客户是一群充满激情的年轻人,他们富有活力向往自由,不拘泥于一般的办公环境,他们相互团结、其乐融融就像是一个完整的大家庭,给我们留下了深刻印象。
Our client is a team of passionate young entrepreneurs. They are free and energetic, refusing to be confined to stereotypes. The atmosphere in their company is friendly, fun and family like, something hard to find in bigger enterprises.
为此我们打破传统的办公室格局,提出了渔村的概念来打造整个项目,把办公室的前厅、资料室、茶水间、办公区和财务室打造成为渔村的咖啡厅、图书馆、加油站、广场和银行。 空间则以简洁的线条为主,配合水泥、玻璃、钢架、铁网、原木等质朴的材质把海边渔村和现代办公有机的结合起来,营造出现代、活力、充满归属感的办公氛围。
Considering this, we have abandoned the traditional structures of office space. Instead, we have designed the interior under the concept of ‘fishing village’. The reception, archive room, kitchen area, office area and financial department has been turned into the ‘village café’, the ‘library’, the ‘gas station’, the ‘yard’ and the ‘village bank’. The space is mostly divided by lines and edges on building material itself which also serve as modern decoration. The combination of different materials such as concrete, glass, steel frames, metal mesh and solid wood has brought out the appearance of a modern office with the flavour of small seaside village. We want people who work there to feel lively and free. We also want them to see the space as their second home.
平面布置图
前厅立面图
接待台大样图
卡座大样图
甲方:大鱼自助游
设计团队:VEGA
项目面积:900 m²
项目类型:办公室
所在城市:北京
项目设计日期:2014.10-2014.11
项目建设日期:2014.11-2015.01
设计师:生兵、邱实
摄影师:孙翔宇
Client: Fishtrip
Design Company: VEGA
Area: 900sqm
Program: Office
Location: Beijing
Design Time: 2014.10 – 2014.11
Construction Time: 2014.11 – 2015.01
Designer: Sheng bing ; Qiu shi
Photographs: Sun xiangyu
VEGA公司网站:www.vegabj.com
