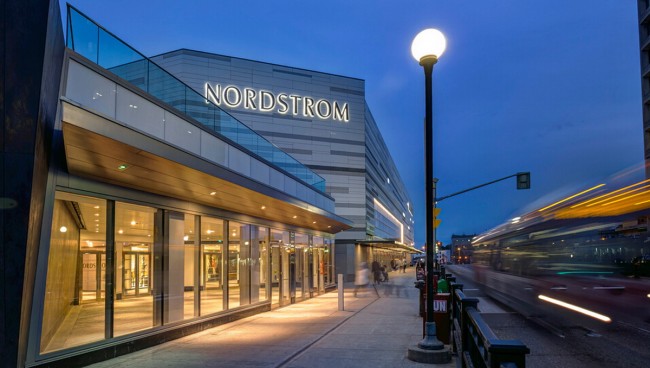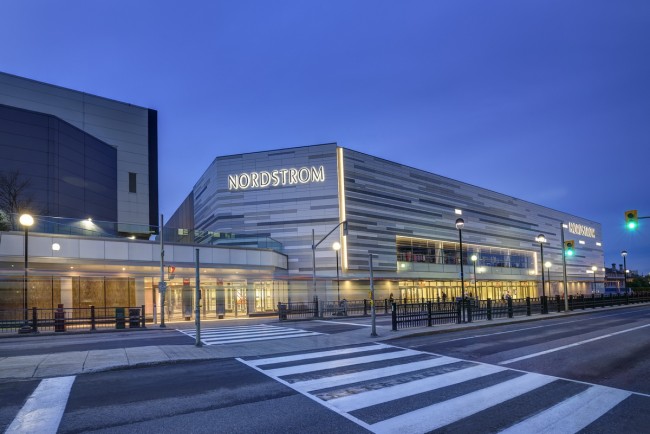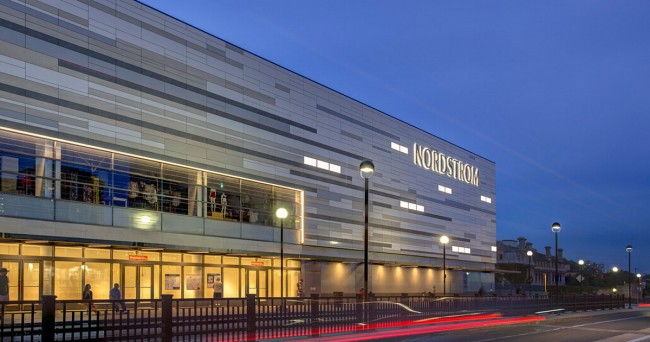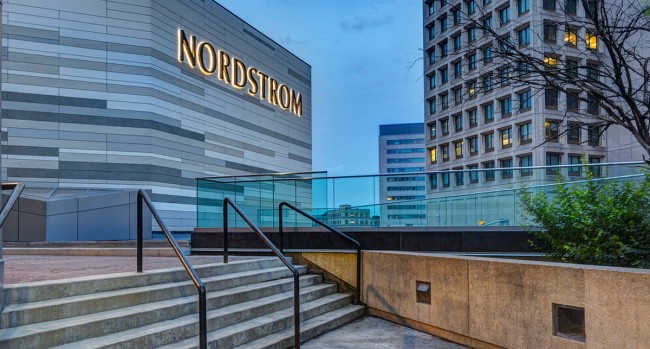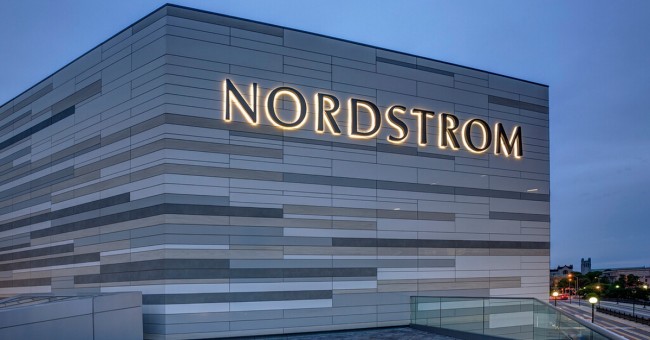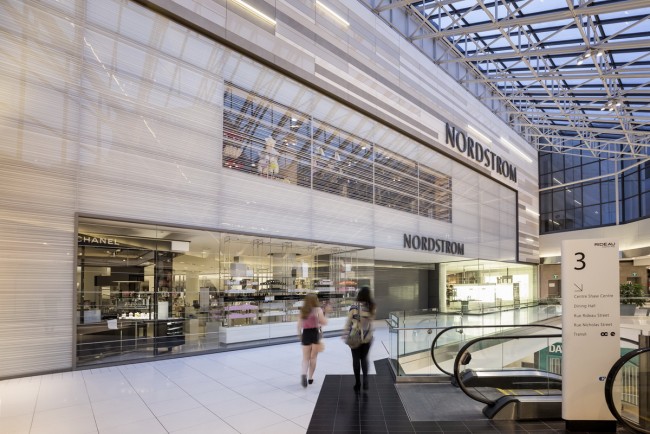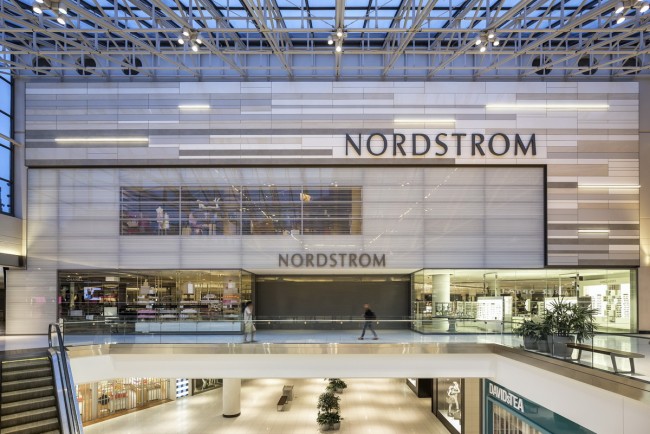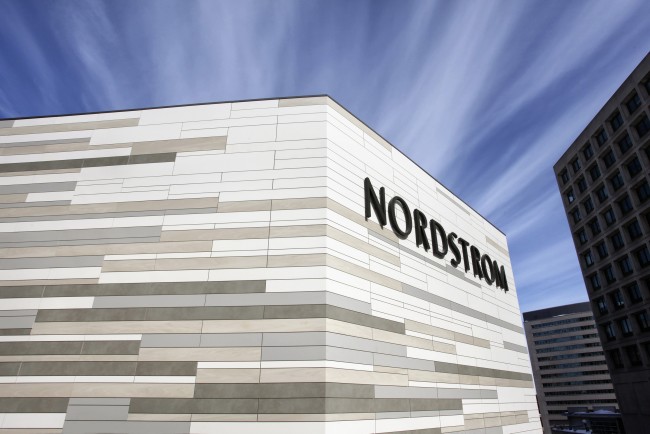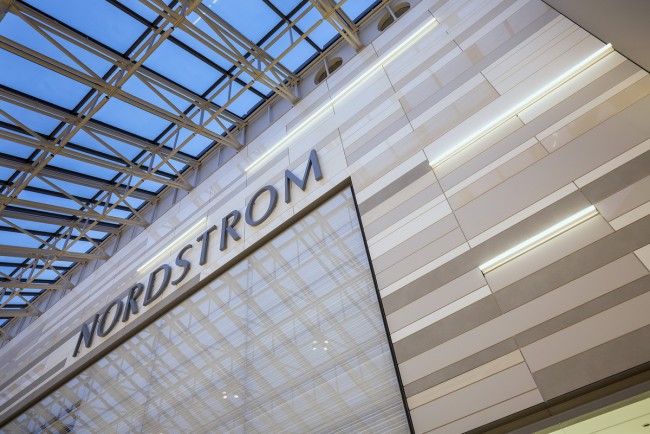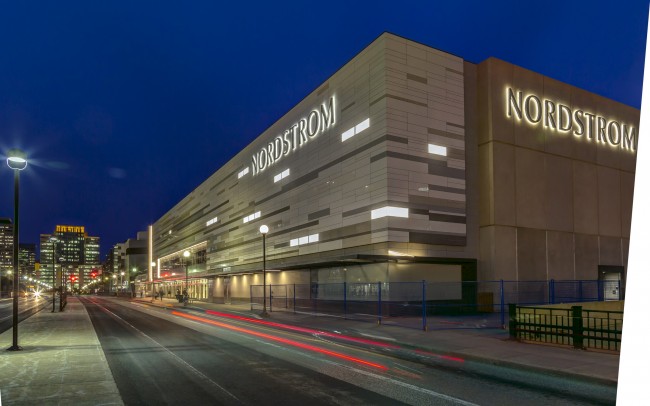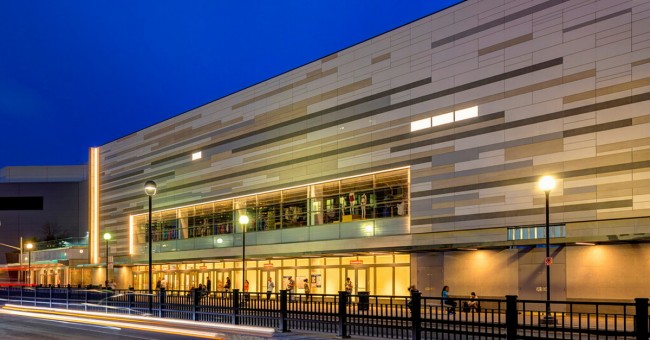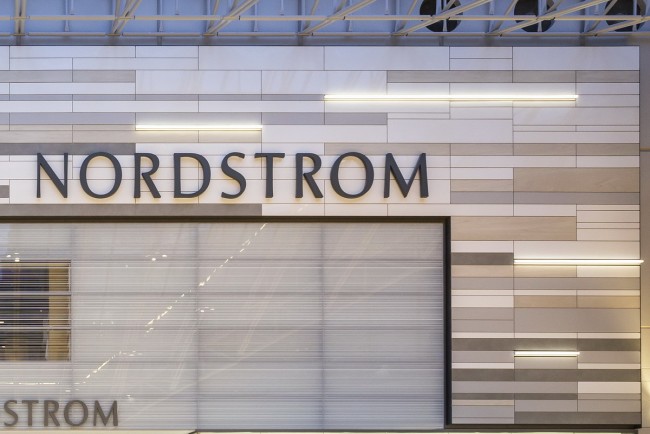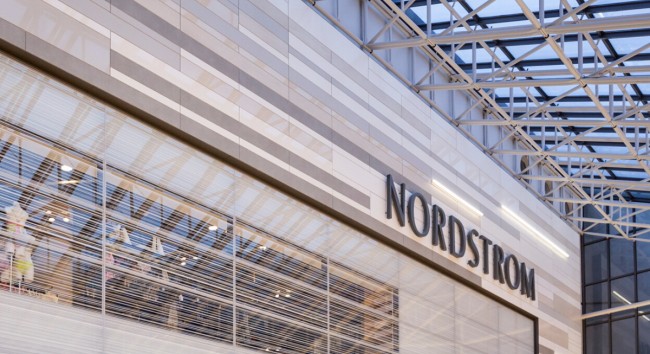雅致。明亮。温暖。当你想到Nordstrom这个品牌时,立刻会在脑海中浮现出一家优雅、高档的独家零售公司。2012年继宣布渥太华的Rideau中心的Sears的古老区域将被改造成为Nordstrom时,Nordstrom就开始特别寻找懂得它品牌、视野和目标的建筑师、技术人员和顾问来为之工作。作为销售额世界之首的设计公司,Callison(总部设在西雅图)建筑公司在北美设计了超过150家Nordstrom新店和翻新店面,它被选来执行这个位于加拿大首都心脏的繁华地带的项目。
Elegant. Light. Warm. When thinking of the Nordstrom brand, very specific descriptors emerge that evoke the chic, high-end style of the upscale retailer. Following a 2012 announcement that the former Sears location at Ottawa’s Rideau Centre would be reinvented as Nordstrom, a great deal of care was taken to select architects, technicians and consultants that understood the brand, the vision and the goal. As the number one retail design firm in the world, designing more than 150 new and remodeled Nordstrom stores in North America, Seattle-based architecture firm Callison was selected for the project in this high-traffic location in the heart of Canada’s capital.
Callison开始研究可能的解决方案来确保设计的细节
Callison开始规划安排这将成为巨作的设计和创造过程,要在1400平方米的凄凉和破旧不堪的内外立面进行复杂的装修。经过考究的设计,该建筑的外立面要使用明亮而有光泽的白色嵌板铺面,并有细节点缀,为此就需要一种永远不会被染脏也不会褪色的材料。此外, 该外立面也将必须承受渥太华恶劣的气候条件,那种零下20摄氏度的气温即使是当地人也不愿意接受。一套能保持嵌板牢固卡位并且无缝的安装系统是满足团队的高期望的另一要求。Callison知道这将会是一个艰巨的任务。凭借项目的几个“必不可少”的关键,Callison开始调查可能的解决方案来保持设计细节,它们对建筑的整体美感非常重要。
Callison began planning, digging deep into the design process and creating what would be an epic, dramatic revamp of 14,000 square feet of dreary, worn exterior and interior storefronts. The completed elevations were sleek and specific, designed with flat panels in a bright, gleaming white with subtle polished accents that would never stain, fade or discolor. The exterior façade would need to overcome the often harsh weather conditions in Ottawa, where temperatures of -20 degrees Celsius are more normal than even locals would like to admit. An installation system that held panels firmly in place without grout lines was another necessity to carry out the team’s full vision. Callison realized this was a tall order.
外墙必须非常耐用、耐划痕、不褪色、抗污渍和耐极端温度。在看了大量铺面材料后,Callison找到了合适的外墙材料,neolith使设计成为可能。除了洁净光滑的外表,建筑师还寻求特定的颜色。为了与周边地区的混凝土和石材建筑形成对比,外立面必须是白色的,尤其是亮色经过磨砂抛光加工来配合灰色的点缀细节。团队选择了Neolith Arctic White的纯净的白色,采用Satin加工方式作为基础,与其他Satin 和 Pulido加工成Barro, Perla 和 Arena式样的嵌板形成对比,完成颜色的搭配。
The wall must have a reputation for being incredibly durable and resistant to scratching, fading, staining and extreme temperatures. With several key “must-haves” for the project, Callison began looking into potential solutions that would not sacrifice the design details that were so important to the overall aesthetic. After looking at a variety of surfacing materials, Callison was drawn to Neolith by TheSize, a Sintered Compact Surfacing product already used frequently in Europe for commercial facades. After meeting with Travis Conrad, architectural consultant for Neolith, Callison’s team was feeling confident for the first time that their vision might become reality.Aside from a clean, smooth look, the architects were also looking for specific colors. To contrast with the concrete and stone buildings surrounding the area, the façade was to be mostly bright white in matte and polished finishes with tan and grey accents. The team selected the pure Arctic White color in a Satin finish as the base and accented that with scattered panels of Barro, Perla and Arena in Satin and Polished finishes to round out the color scheme.
各种各样颜色的嵌板搭配出水平的变幻的图案
这个项目涉及到的天气条件是一个关键问题,因为许多密制材料都无法承受渥太华的线性膨胀系数,或极端温度波动。 “作为建筑师,我们考虑主要要素是项目的设计和美观,尽管通常我们不习惯于将设计和功能性解决方案直接联系在一起,尤其是像Nordstrom的Rideau Centre中心这样一个地处闹市的商业项目”Callison的经理Michael Lee说。“通过合理的选材,展示了各种各样颜色的嵌板搭配出水平的变幻的图案,有限的接缝线条、嵌板的不同高度和长度可以进一步加强外立面的随意自然性;但也要从耐用性功能前景的角度出发考虑暖色调的持续时间。”
A key concern for this project related to weather, as many compact materials are unable to withstand the coefficient of linear expansion in Ottawa, or the extreme fluctuations in temperature. “As architects, we definitely thought about design and the aesthetics of the project foremost, but design visions don’t often link directly to a functional solution, especially when looking at a high-traffic commercial project like the Nordstrom at Rideau Centre,” said Michael Lee, principal, Callison. “The product addressed our concerns from a design perspective— an array of tile colors to create patterns of horizontal movement, limited grout lines, varying panel heights and lengths to further reinforce the random nature of the façade, allowing for lasting warm colors—but also from a functional perspective in terms of durability.”
各种各样的美学自由得到了确切的设计
使用NEOLITH工艺高压和高温生产出无缝隙的密制表面,使得建筑能够承受恶劣的天气条件,丝毫不受影响。连同一套独特的机械安装系统,总是能提供一种安全的方式来固定嵌板,而不用担心产生裂口或起毛刺。配套安装系统还提供了对项目设计的若干益处。外橱窗具有多种角度和框架,这样外立面位于橱窗玻璃之上并从主结构中分离。使用Neolith就可以斜切斜角,用L形无缝组件安装在外边角的铺面上。这简化了安装,提高了整体的 观,避免使用难看的垂直线条,它的密封泥子最终会变脏和褪色。该项目使用90度和135度两种斜角,给建筑一个完美的外观。
Neolith and the accompanying installation system also provided several design benefits to the project. The exterior storefront has several sharp angles and edges, as result of the façade being raised away from the main structure. A chamfer miter is possible, allowing for seamless L-shaped pieces for cladding the outside corners. This simplifies installation, improves overall aesthetic and avoids the use of unsightly vertical lines where sealing caulk often gets dirty and discolored. This project utilized both 90- and 136-degree miters, giving the building an effortlessly seamless appearance.
项目地址:50 Rideau St、Ottawa, ON K1N 9J7、加拿大
项目名称:NORDSTROM商业改造
建筑设计:callison
外立面:Thesize Neolith
