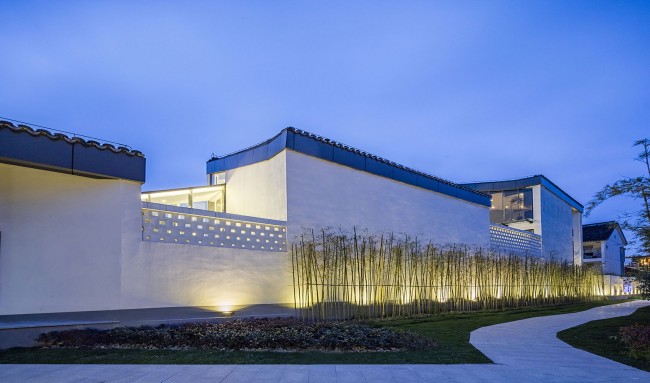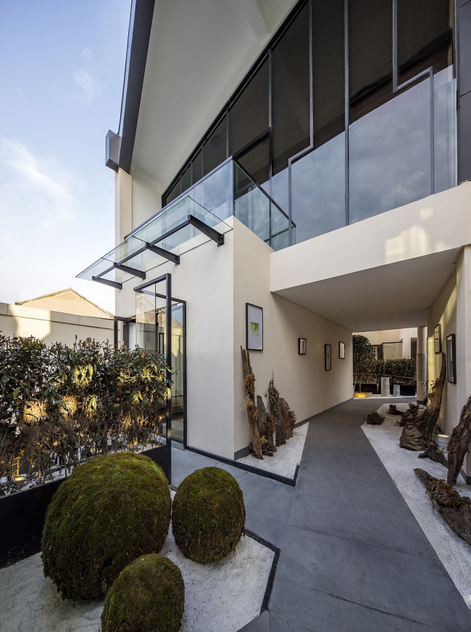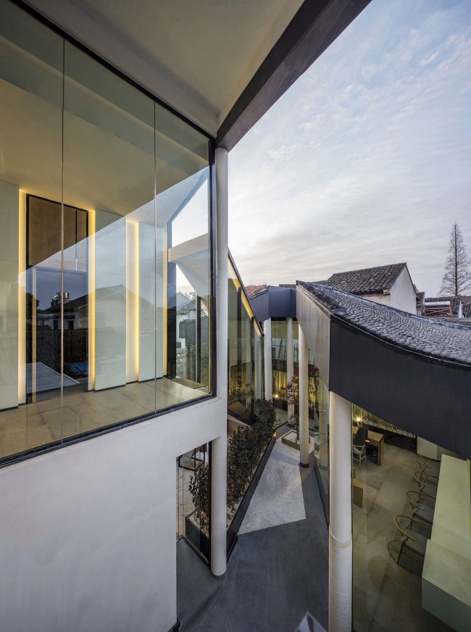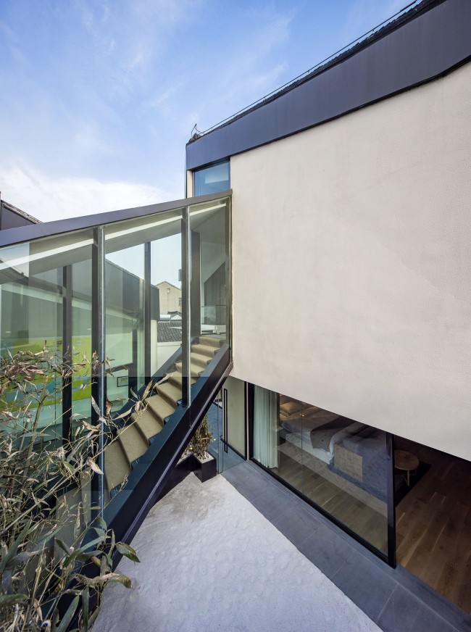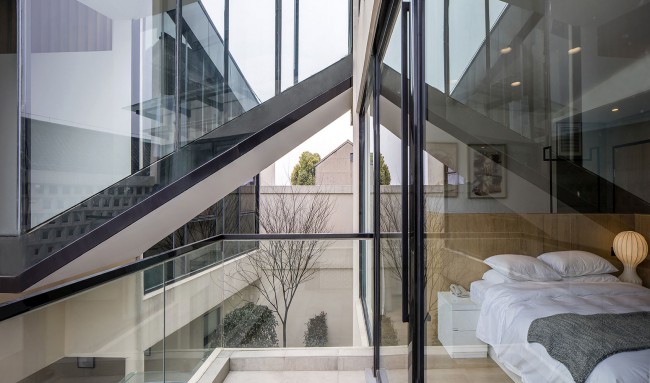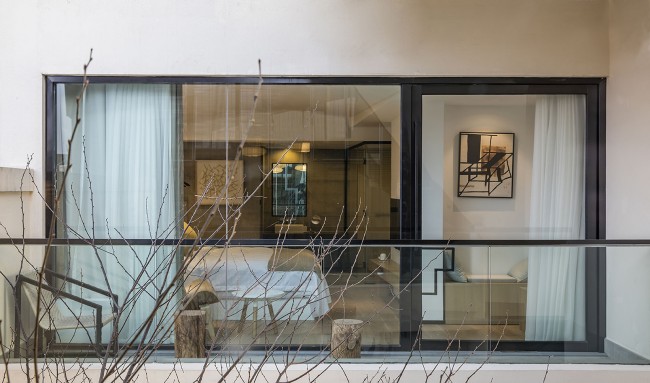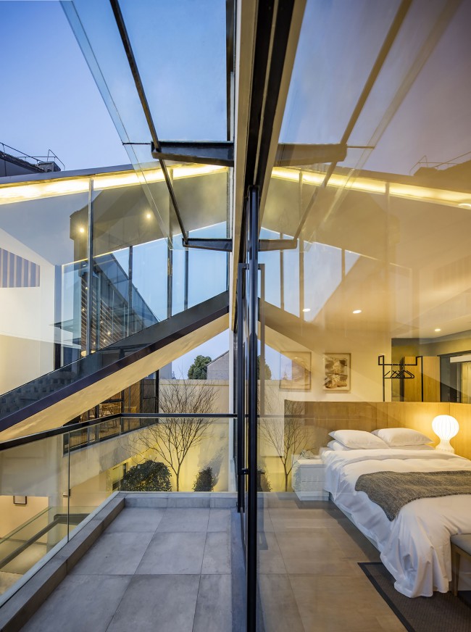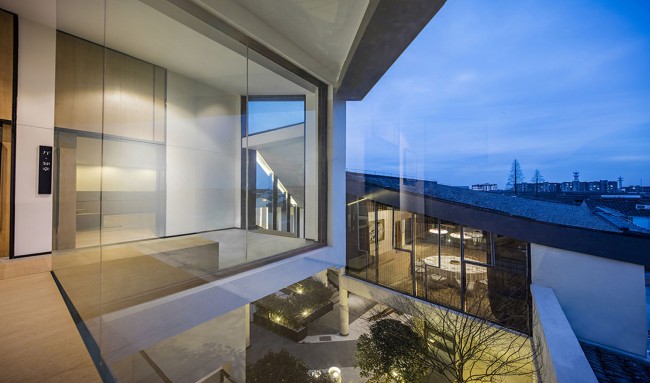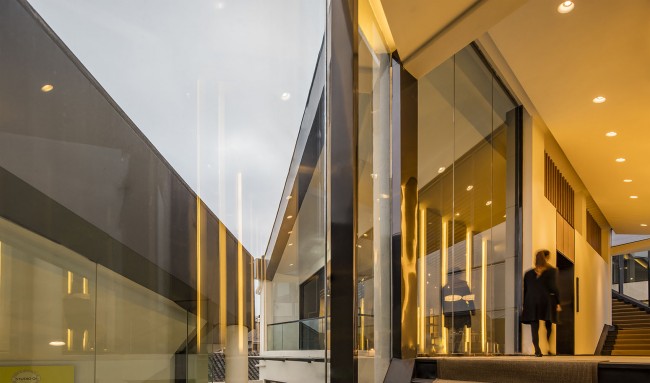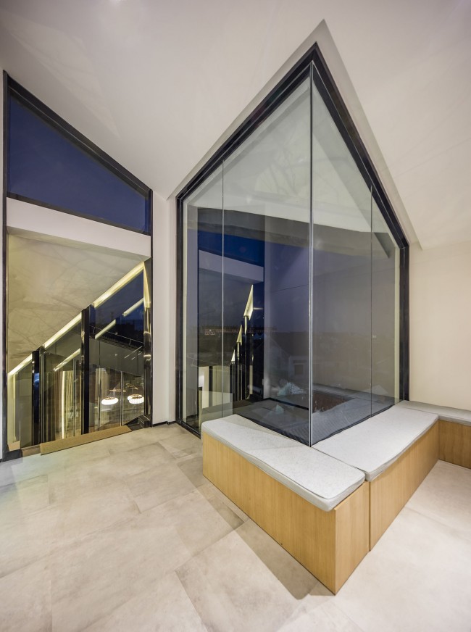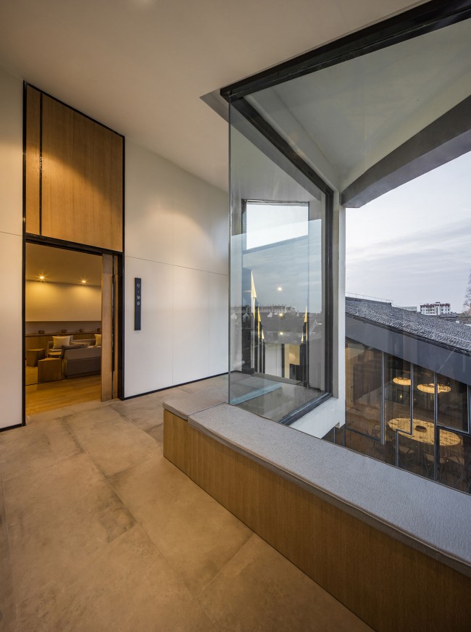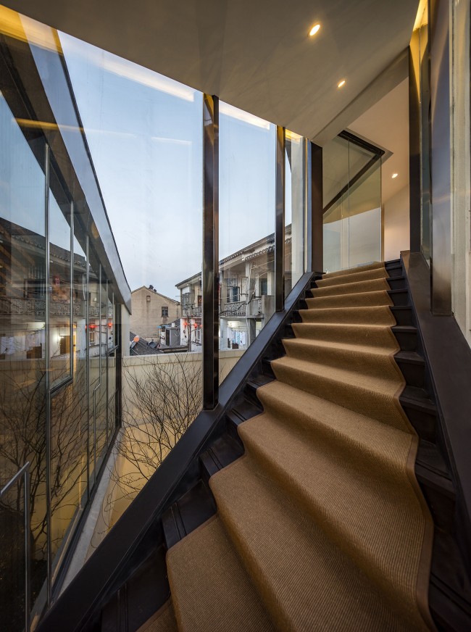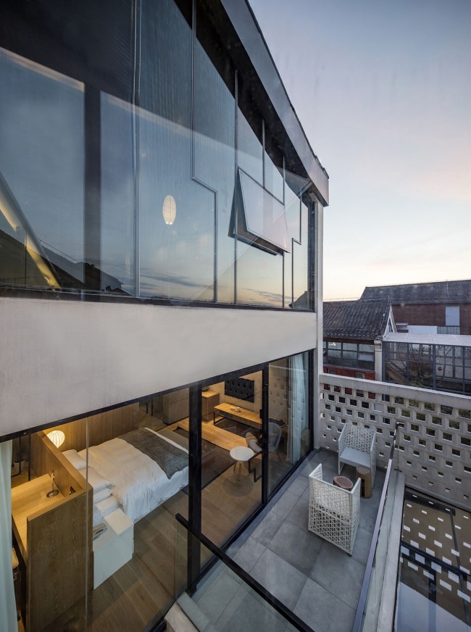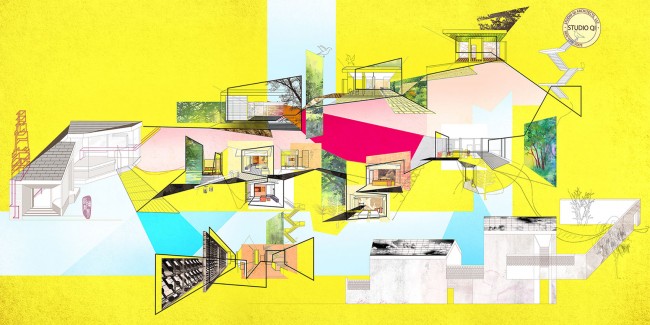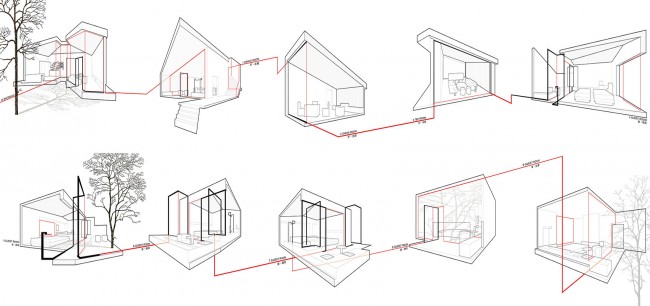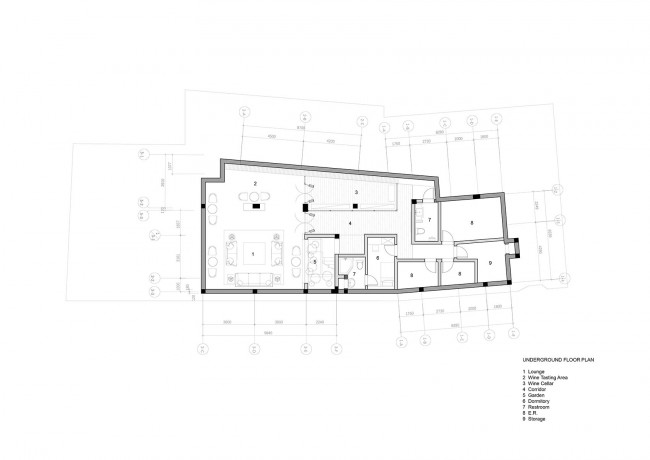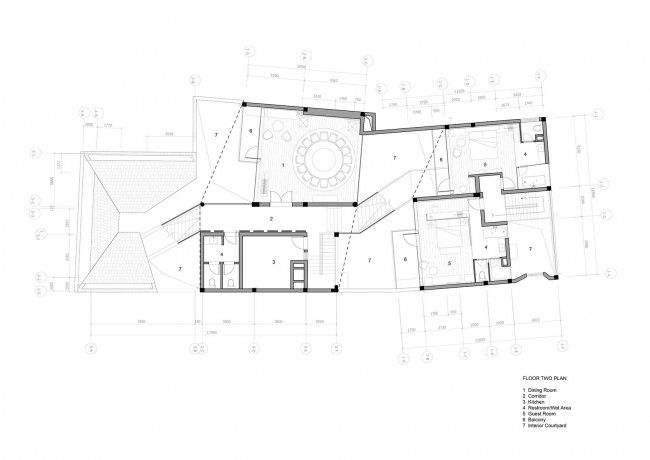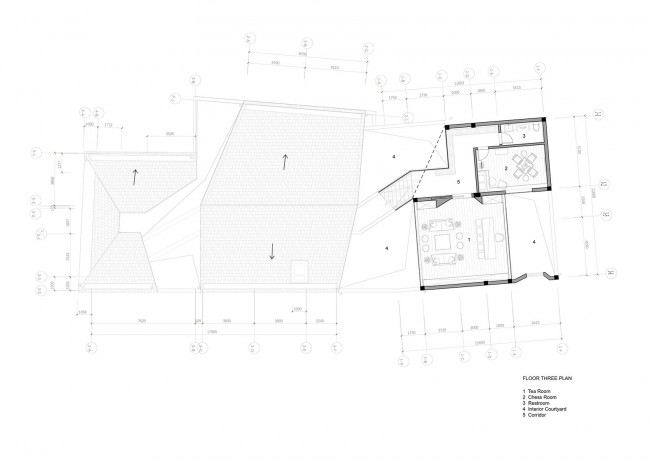“饮居·九舍”人文酒店
“饮居·九舍”是STUDIO QI创造ART-STAY理念在中国的第一个实践项目,位于上海与深圳之间的西塘古镇。ART-STAY指在一定空间中挖掘和植入新锐艺术现象,为当下社会艺术运动和关注者搭建交流、驻场及传播平台,同时能提供复合旅宿关怀和交流生活美学的开放式场所。
NINE HOUSE, an ART-STAY place – a new social and spatial idea introduced by STUDIO QI, is a boutique hotel and gallery nestled within the well-preserved water town, Xitang, located in-between two mega-cities Shanghai and Hangzhou of China.
和传统分离式的旅宿空间不同,九舍被植入了“群居生活”的概念,使用者在其间拥有街巷邻里间的空间状态,并共享由空间语言营造的社会性。九舍重新思考并延续“移动空间布局”这一古典庭院的典型特征,引入西塘原有建筑群处理正负空间、构造立体空间体验的手法——建筑布局的促动,空间极度压缩后又突然释放。
The skyline of NINE HOUSE is defined by an understanding of the organic surrounding fabric. Inspiration has come from its contextual quality distilled from the ‘tranquil yet on-going’ vibrant lives of Xitang; structured and supported by the rich, spatial configurations on both the urban and architectural scale.
▽ 白墙黑瓦之间,漏窗后是若隐若现的庭院
the small building is reconstructed from the previous one and the lower volume is the extension
建筑间以上下、左右错动的方式来表现空间节奏感,同时形成荫处、阳台,以及巷和廊;庭院串联起建筑,与一层休、居区结合紧密,使住客在早晚使用频繁期都能充分亲近自然;而在日间使用较频繁的品、饮区,庭院和自家的瓦檐则成了登高望景的对象。
The space consists of a glassed coffee & gift area, and a semi-open gallery walkway leading into the bamboo backyard, threading by six guest rooms, each with a private entrance garden on the ground floor. Two glassed gallery bridges, diagonally across the space, continuously steps up to the upper levels of dining room and tea-house, which assign the best views directed towards the picturesque layers of the roof tiles of Xitang. There is an underground wine cellar and a multi-functional event space.
▽ 桥洞架起的一层院落,形成水岸互峙的负空间系统。
设计植入了多重渗透的空间动态关联,创造了和柯林·罗的《透明性》(Colin Rowe’s Transparency) 一书中空间现象、事件、视觉、行为层面的共鸣,以及对于建筑的穿透力的思考
With these analytically translated spatial characteristics and classic urban language, many unique to Xitang, physical movement and visual focus are individually led by distinct spatial moments and super-imposed imagery. NINE HOUSE aims to address the topic of ‘transparency’ in architecture, where the multiplicity of events, the layers of visual connections and physical interactions, along with the complexity of impulse and moments are crucial to its experience.
▽ 私密的客房隐于岸旁,桥旁
▽ 从廊道到餐厅,不同场所的行为对话
▽ 上下错动,形成天井,观台
▽ 概念图 Concept
▽分析图 Diagram
▽ 地下室平面,Basement Plan
▽ 一层平面,Ground Floor Plan
▽ 二层平面,2nd Floor Plan
▽ 屋顶平面,Roof Plan
项目总负责:STUDIO QI建筑事务所
地址:中国浙江省嘉善县西塘镇
主创建筑师:戚山山 (Shanshan Qi)
参与设计人员:黄明建、严宏飞、李婍婷
建筑面积:1100㎡
项目年份:2013.10-2016.02
摄影师:申强
Architects: STUDIO QI (www.qiarchitects.com & www.qiarchitects.net)
Location: 39-2 Tawan Street, Xitang, Zhejiang, China
Architect in Charge: Shanshan Qi
Design Team: Jian Huang, Hongfei Yan, Kitty Lee
Area: 1100 sqm
Projects Year : 2013-2016
Photographs: SHEN-PHOTO (www.shen-photo.com)
