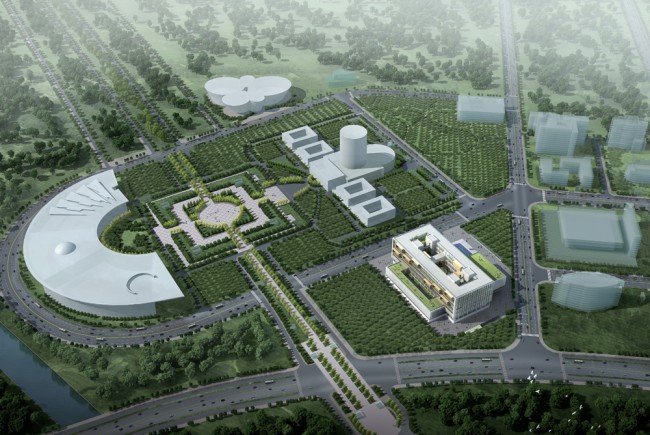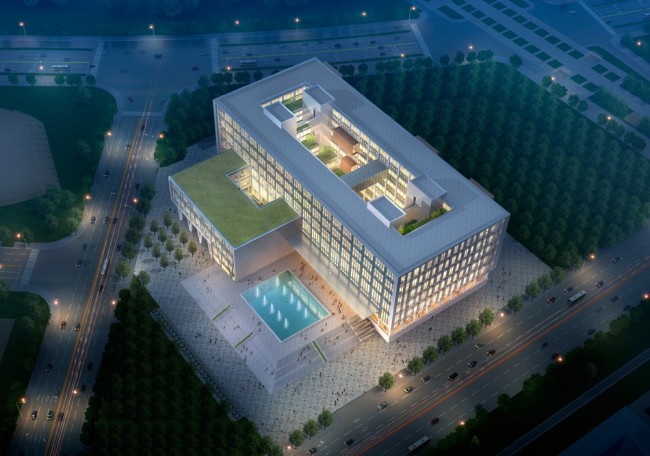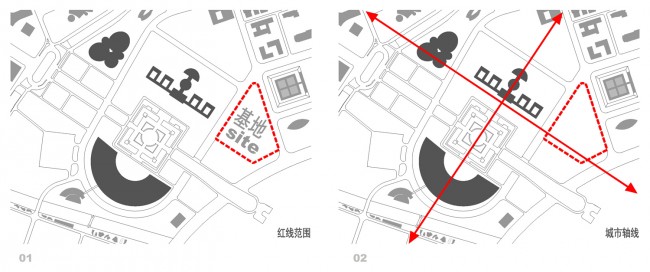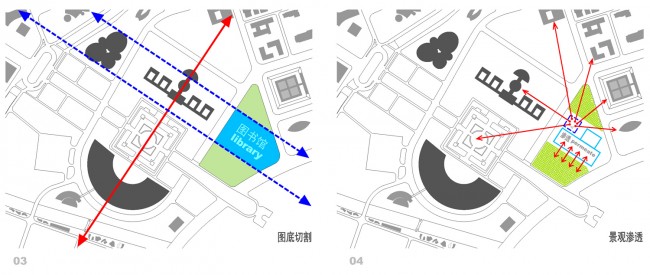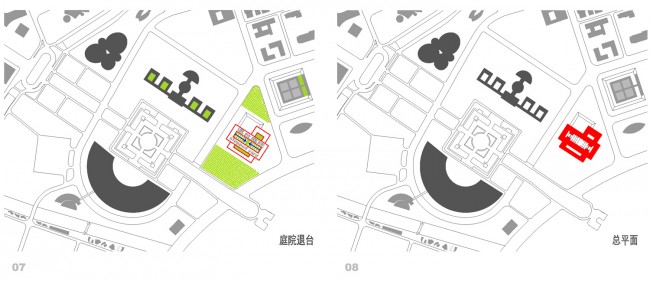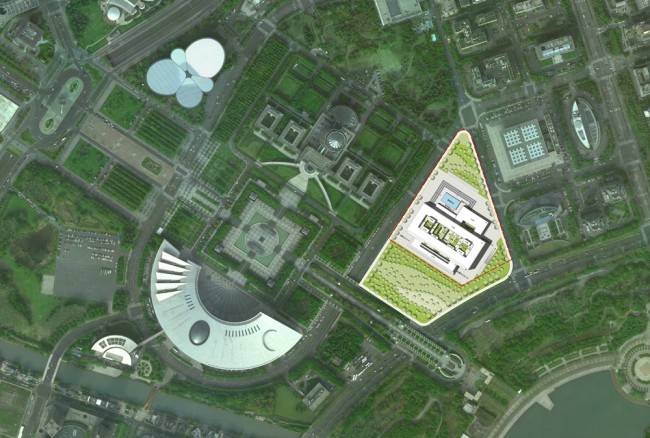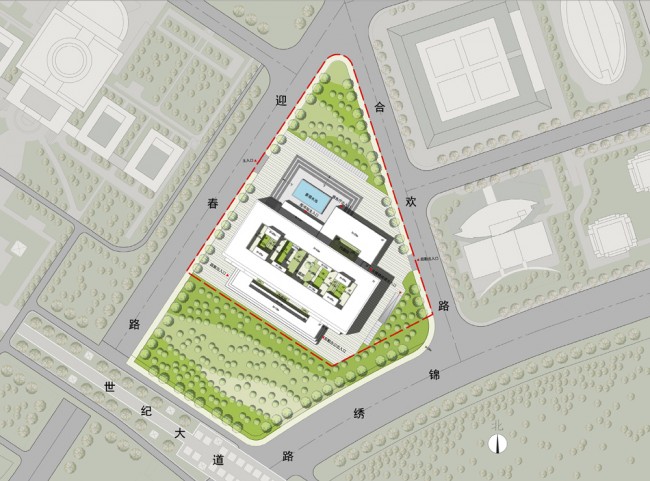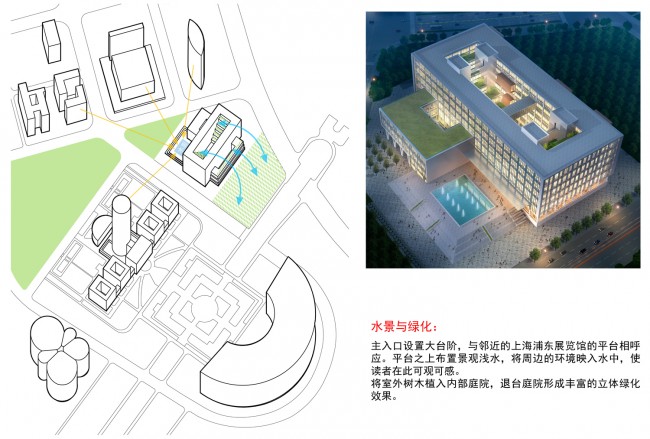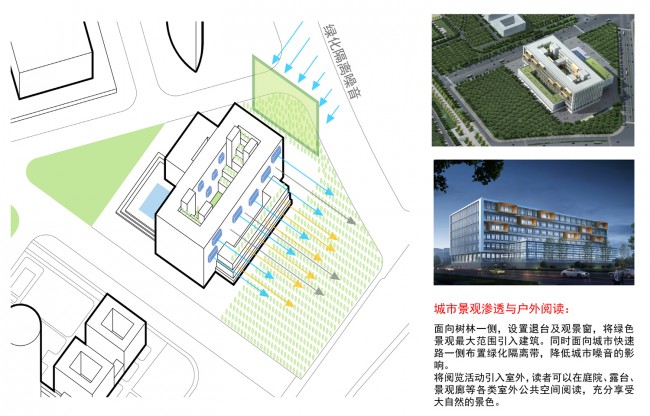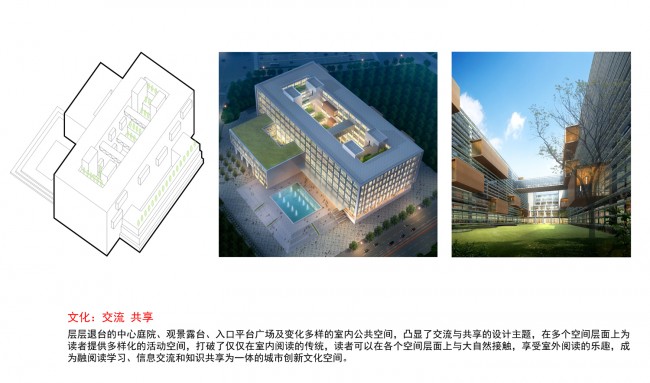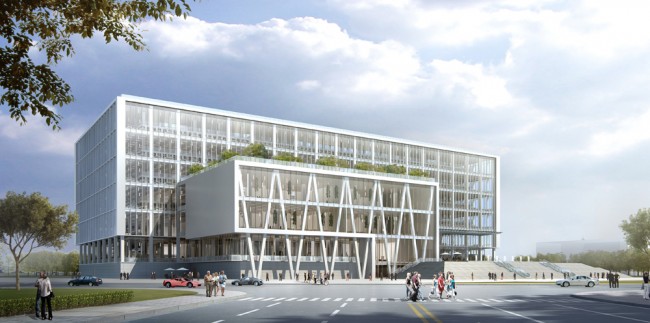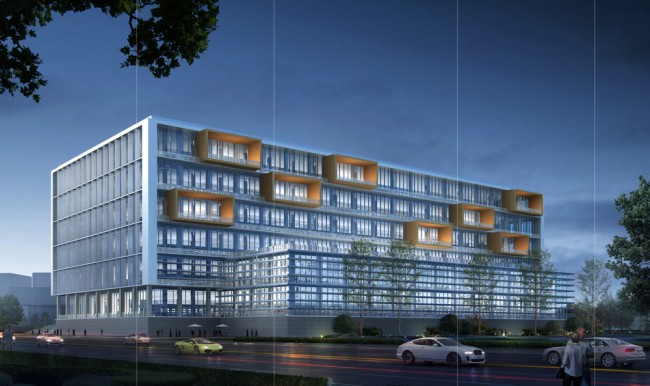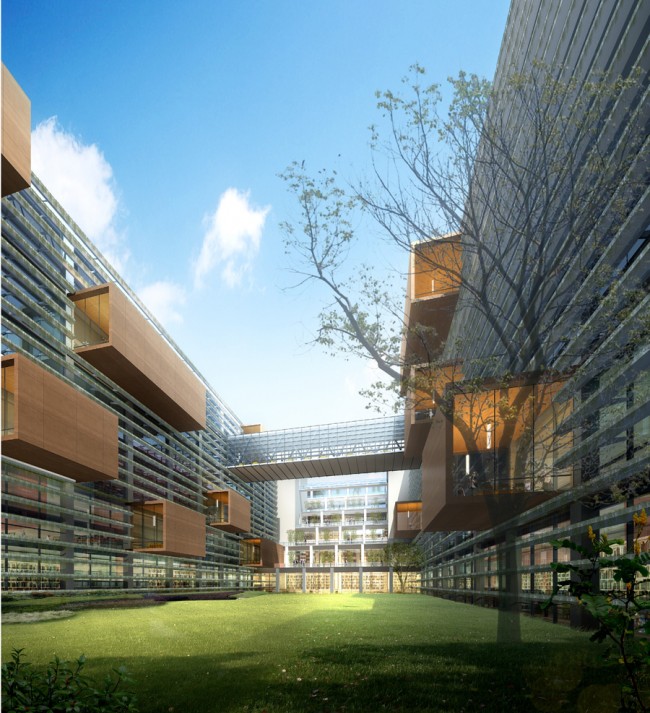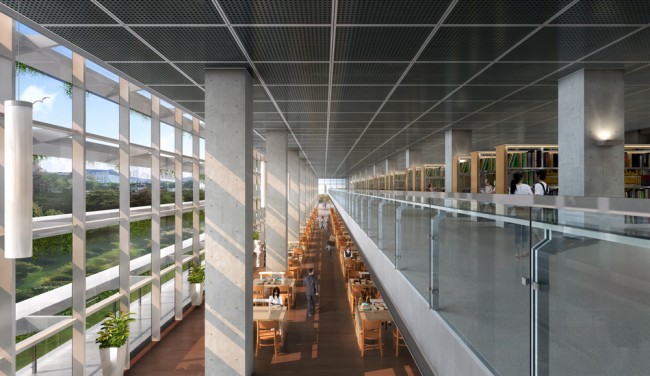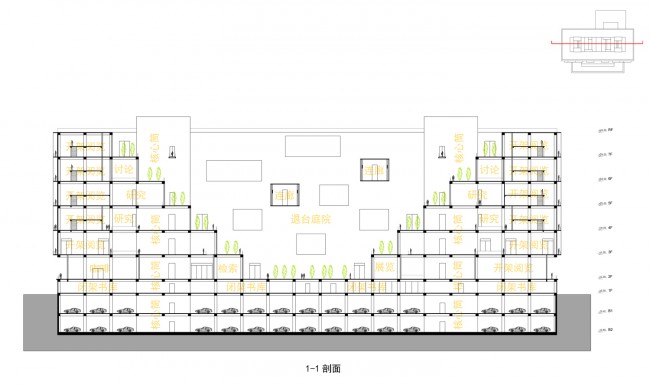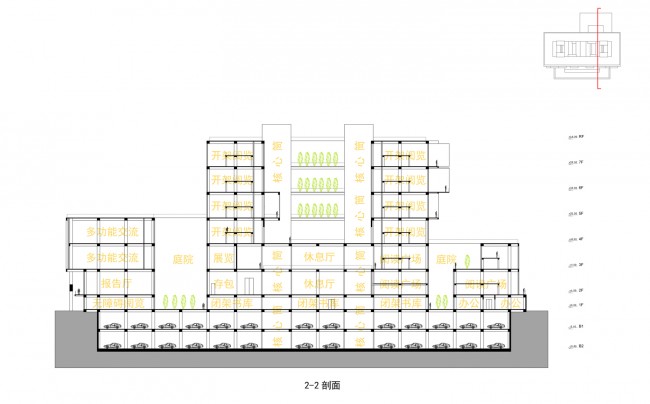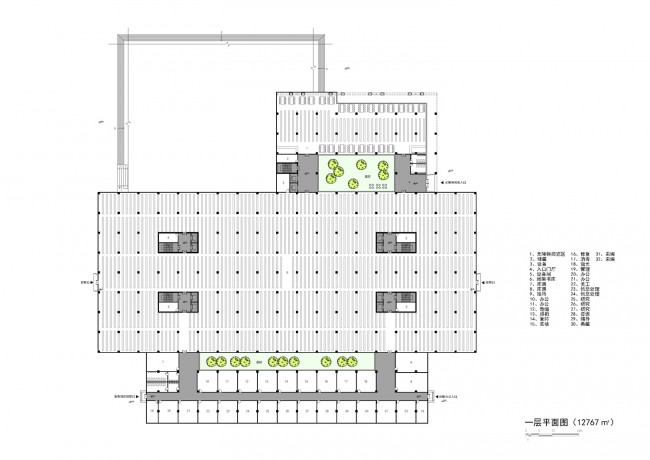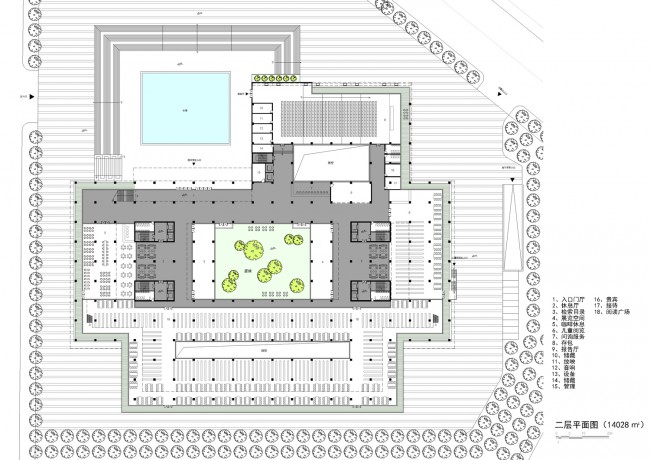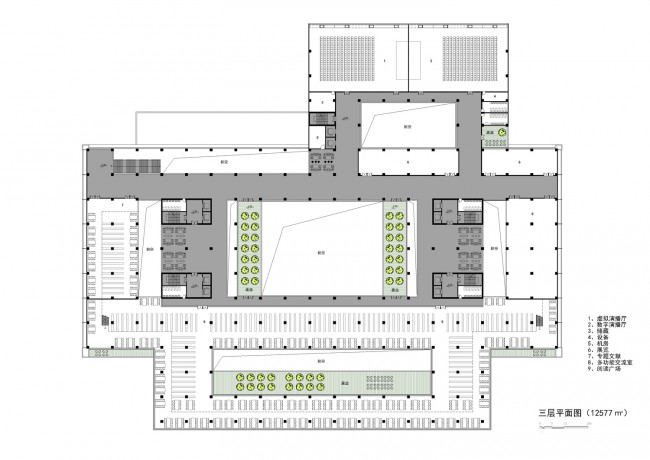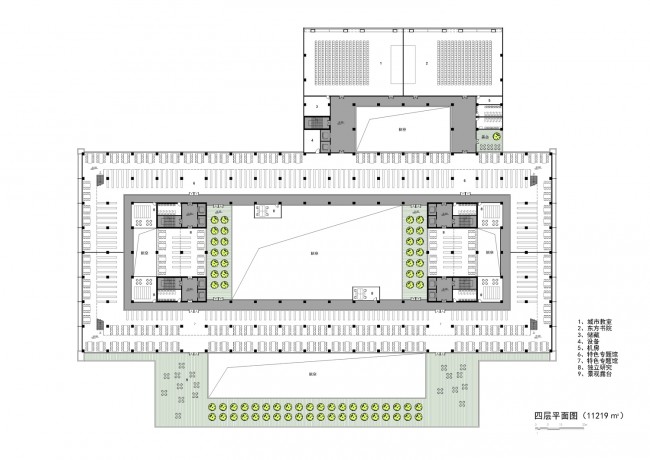上海图书馆东馆规划选址于浦东花木行政文化中心,基地西北侧为浦东新区行政办公中心,东侧是浦东新区展览馆和银联大厦;南侧为公共绿地,隔锦绣路是世纪公园。
设计从基地环境出发,空间布置由确定该场所主要方向的两条直交轴线发展而来。建筑的逻辑生成遵循场地自身的生长法则,建筑空间与城市空间融为一体。室内中庭层层退台的庭院,将垂直绿化引入建筑体内,与室外景观渗透呼应,并将阅读由室内引入室外,使读者享受自然之美。
East of Shanghai library is located in the administration and cultural center of Pudong Huamu.
The northwest of the site is the Administration Office Center of Pudong New Area. The east is the Expo of Pudong New Area and China Union Pay Building. On the south of the site is public green space and the century park is across the Jinxiu road.
Design derived from the context. And the space is continued from the main direction of the two direct axis of this area.The diagram of the building is generated according to the site’s own growth law. The space between the library and city is fused together. The vertical greening is grown in the stepped yards of the library which is permeated with the outdoor landscape and the reading is introduced into the outdoor, so that the readers can enjoy the beauty of nature.
项目名称:上海图书馆东馆国际竞赛参赛方案
项目地点:上海浦东
主创建筑师:李双哲
设计团队:曹斌、徐璐、闵天宇
