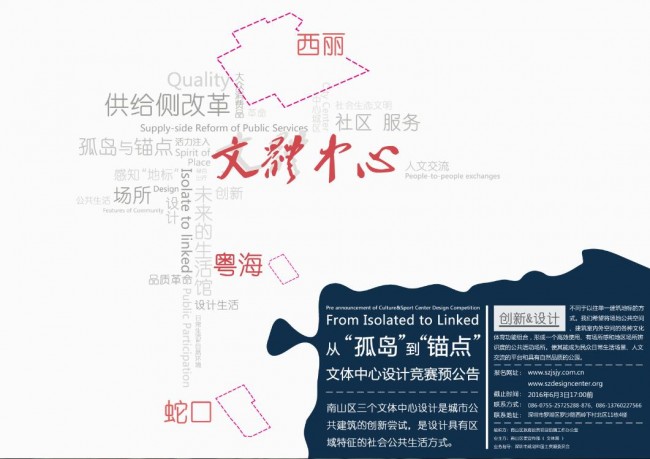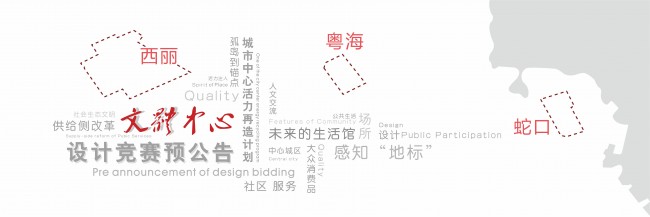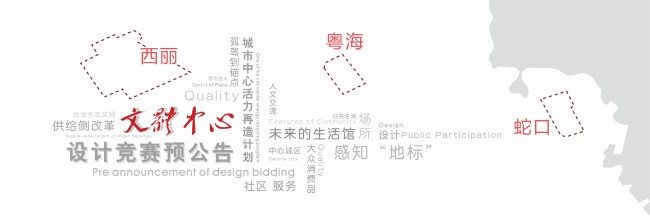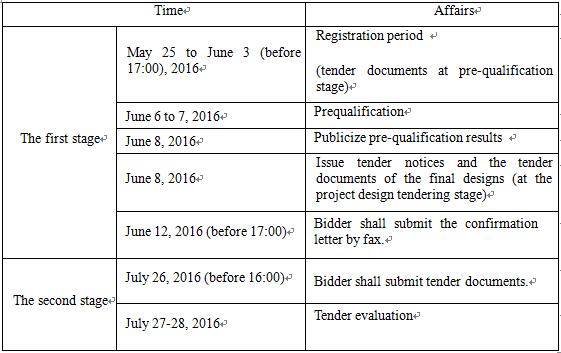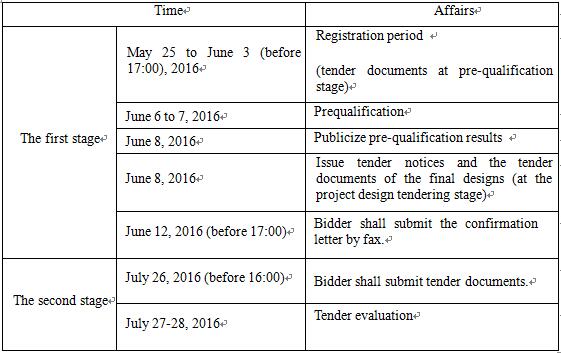本次设计是结合新时代背景下市民对于文体中心类公共建筑的不同与以往时代的诉求,将体现更广泛人群对于公共建筑的参与性和更加开放的要求,另一方面体现政府出于供给侧改革对于该类建筑从方案设计到实际使用到运营管理的积极探索与思考。
因此设计强调设计的公共性、创新性和原创性,投标人需充分研究国内外先锋文体设施的特征,对场所气氛、场地开放性、地域气候、运营管理、资源高效利用等命题进行深入探讨,分析产生创新的设计理念,形成开放的符合当地特色的建筑表达方式,设计与城市共同呼吸的文化体育建筑。不同于以往“孤岛”式的文体类建筑,我们希望新建的文体中心应弥补原片区散点、割裂的状态,使之成为一个联系周边社区的“锚点”,对整个片区形成网格化的公共服务设施及公共空间系统的串联和覆盖,设计组织一种具有地区特征的社会公共生活方式。
此次,我办联系深圳市规划和国土资源委员会对招标工作进行业务指导。我们将组织专家初步筛选,使经过初步筛选的建筑设计公司因其公共认同的实力得到建筑设计方案品质的初步保障,再对入围的建筑设计单位进行方案竞赛以选出最优的设计方案,通过这一次小小的尝试,避免一次性招标结果导致的方案平庸、空间封闭、造价高昂的不理想现象,使建成后的项目成为民众日常生活的场景、人文平等交流的平台以及公园般品质的场所。
城市中心活力再造计划之一
南山区西丽文体中心及西侧附属绿地整体改造工程设计招标预公告
一、工程名称
南山区西丽文体中心及西侧附属绿地整体改造工程设计
二、招标人
深圳市南山区政府投资项目前期工作办公室
三、资金来源
政府投资
四、报名平台
深圳市建设工程交易服务中心
五、业务指导
深圳市规划和国土资源委员会
六、招标代理
深圳市栋森工程项目管理有限公司
七、项目概况
本项目为原桃源文体中心拆除重建工程,位于南山区西丽珠光路龙珠一路的交汇处西北侧,项目总体规划用地约41969m2(其中西侧绿化用地面积8154.54m2)。包括室内馆(综合性体育馆、主要功能为篮球、羽毛球等室内游泳馆、乒乓球馆等)、剧院(可容纳1000人左右)、室外项目(设置篮球场、网球场、门球场以及文化体育健身广场)、地下停车场(车位500个以上)、设备用房及绿化等。
八、招标方式及招标内容
招标工作分为两个阶段进行:第一阶段为资格预审阶段,招标人将评审确定的10家入围投标人发出投标通知书及最终的设计招标文件(方案设计竞标阶段),资格预审前五家单位作为受邀设计单位,其他5家将作为替补设计单位,此10家入围投标人作为方案设计竞标阶段的投标人。
第二阶段为方案设计竞标阶段,方案评审委员会评选出二名优胜方案推荐给招标人。
设计内容包括但不限于方案设计、初步设计(含概算编制)、施工图设计、BIM设计、施工配合及服务、协助工程竣工验收、编制竣工图及国家二星级和深圳银级绿色建筑评价标识咨询及认证服务等工作。
九、投标人资格要求
1、本次招标采取全球公开报名的方式,允许联合体报名;
本次招标不接受个人及个人组合的报名。
2、中国境内设计单位必须具有经合法注册并在有效期内的营业执照;且必须具有独立企业法人资格。法定代表人为同一个人的两个及两个以上法人,母公司、全资子公司及其控股公司,不得同时报名参赛。
3、根据本项目特点,负责本项目施工图设计及后续服务的设计单位必须为在深圳市注册登记的独立法人企业或深圳市有分支机构的企业且必须具备建筑行业(建筑工程)甲级及以上资质或建筑设计事务所甲级资质;
4、港澳台地区及境外设计单位应当是其所在国家或所在地区的建筑行业协会或组织推荐会员或认证单位;需联合一家具备建筑行业(建筑工程)甲级及以上资质或建筑设计事务所甲级资质的中国境内设计单位,联合体主体为中国境内设计单位(此单位必须为在深圳市注册登记的独立法人企业或深圳市有分支机构的企业);
5、设计单位或联合体单位之一必须具有在近10年内(2006年1月之后)主持设计过文体中心或同类型建筑面积2万平方米及以上的公共建筑的项目经验(包括在建及已建成项目);
6、本次共有3个文体中心(南山区西丽文体中心及西侧附属绿地整体改造工程设计、南山区蛇口街道文体中心建设工程设计、南山区粤海街道文体中心建设工程设计招标)的招标竞赛,各公告的主创设计师分别指定为1位,不能同时兼任。主创设计师必须亲自负责本项目的工作,参加发布会、现场踏勘,在中期汇报会、专家评审会上进行汇报,竞赛后参与后续深化设计工作。
7、重要提示:有意向参与本次竞赛活动的设计机构或联合体,最多可报名参与2个工程的投标,但同时报名参与2个工程投标的,必须参与粤海街道文体中心建设工程设计的投标。
十、招标日程安排
招标工作分为两个阶段进行:第一阶段为报名及资格预审阶段,第二阶段为方案设计竞标阶段。
第一阶段
2016年5月25日-6月3日17:00前 报名周期(资格预审段招标文件)
2016年6月6-7日 资格预审
2016年6月8日 公布资格预审结果
2016年6月8日 发出投标通知书和最终的设计招标文件(方案设计竞标阶段)
2016年6月12日17:00 前投标人以传真方式递交投标确认函
第二阶段
2016年7月26日16:00 前投标人递交投标文件
2016年7月27-28日 评标
☆ 所有时间均以北京时间为准,招标人保留调整日程安排的权利。
十一、保底费及奖金
出于对建筑师尊重和设计单位投标成本的考虑,资格预审前五家单位作为受邀设计单位每家将获保底费30万元。方案竞标阶段专家将推选二名优胜方案,中标方案设计单位将获得此次招标的设计合同,未中标优胜方案设计单位将获奖金80万元(如受邀单位入围优胜方案保底费将冲抵奖金)。
十二、报名方式
请有意向参与此次投标的单位请前往深圳市建设工程交易服务网(www.szjsjy.com.cn)或深圳市城市设计促进中心网站(www.szdesigncenter.org)获取资格预审文件,报名截止日期为2016年6月3日17:00前,正式公告待发,请大家密切关注深圳市建设工程交易服务网站及深圳市城市设计促进中心网站动态。
本项目招标内容及方式以最终招标文件为准。
十三、联系方式
招标人:深圳市南山区政府投资项目前期工作办公室
地 址:深圳市南山区前海路1366号爱心大厦14楼
业务指导:深圳市规划和国土资源委员会
地 址:深圳市红荔西路8009号规划大厦一楼
招标代理单位:深圳市栋森工程项目管理有限公司
地 址:深圳市罗湖区罗沙路西岭下村北区11栋4楼
联系人:范莹莹、吕达文
电话:86-755-25725288-876、13760227566
城市中心活力再造计划之二
南山区蛇口街道文体中心建设工程设计招标预公告
一、工程名称
南山区蛇口街道文体中心建设工程设计
二、招标人
深圳市南山区政府投资项目前期工作办公室
三、资金来源
政府投资
四、报名平台
深圳市建设工程交易服务中心
五、业务指导
深圳市规划和国土资源委员会
六、招标代理
深圳市栋森工程项目管理有限公司
七、项目概况
蛇口街道文体中心建设项目,项目用地约19411 m2,位于蛇口片区,后海大道以东、招商东路以北、育才四小以南。新建建筑内应包括体育活动用房、文化服务用房、管理办公用房、地下停车库、地下设备用房及室外绿化等。
八、招标方式及招标内容
招标工作分为两个阶段进行:第一阶段为资格预审阶段,招标人将评审确定的10家入围投标人发出投标通知书及最终的设计招标文件(方案设计竞标阶段),资格预审前五家单位作为受邀设计单位,其他5家将作为替补设计单位,此10家入围投标人作为方案设计竞标阶段的投标人。
第二阶段为方案设计竞标阶段,方案评审委员会评选出二名优胜方案推荐给招标人。
设计内容包括但不限于方案设计、初步设计(含概算编制)、施工图设计、BIM设计、施工配合及服务、协助工程竣工验收、编制竣工图及国家二星级和深圳银级绿色建筑评价标识咨询及认证服务等工作。
九、投标人资格要求
1、本次招标采取全球公开报名的方式,允许联合体报名;
本次招标不接受个人及个人组合的报名。
2、中国境内设计单位必须具有经合法注册并在有效期内的营业执照;且必须具有独立企业法人资格。法定代表人为同一个人的两个及两个以上法人,母公司、全资子公司及其控股公司,不得同时报名参赛。
3、根据本项目特点,负责本项目施工图设计及后续服务的设计单位必须为在深圳市注册登记的独立法人企业或深圳市有分支机构的企业且必须具备建筑行业(建筑工程)甲级及以上资质或建筑设计事务所甲级资质;
4、港澳台地区及境外设计单位应当是其所在国家或所在地区的建筑行业协会或组织推荐会员或认证单位;需联合一家具备建筑行业(建筑工程)甲级及以上资质或建筑设计事务所甲级资质的中国境内设计单位,联合体主体为中国境内设计单位(此单位必须为在深圳市注册登记的独立法人企业或深圳市有分支机构的企业);
5、设计单位或联合体单位之一必须具有在近10年内(2006年1月之后)主持设计过文体中心或同类型建筑面积2万平方米及以上的公共建筑的项目经验(包括在建及已建成项目);
6、本次共有3个文体中心(南山区西丽文体中心及西侧附属绿地整体改造工程设计、南山区蛇口街道文体中心建设工程设计、南山区粤海街道文体中心建设工程设计招标)的招标竞赛,各公告的主创设计师分别指定为1位,不能同时兼任。主创设计师必须亲自负责本项目的工作,参加发布会、现场踏勘,在中期汇报会、专家评审会上进行汇报,竞赛后参与后续深化设计工作。
7、重要提示:有意向参与本次竞赛活动的设计机构或联合体,最多可报名参与2个工程的投标,但同时报名参与2个工程投标的,必须参与粤海街道文体中心建设工程设计的投标。
十、招标日程安排
招标工作分为两个阶段进行:第一阶段为报名及资格预审阶段,第二阶段为方案设计竞标阶段。
第一阶段
2016年5月25日-6月3日17:00前 报名周期(资格预审段招标文件)
2016年6月6-7日 资格预审
2016年6月8日 公布资格预审结果
2016年6月8日 发出投标通知书和最终的设计招标文件(方案设计竞标阶段)
2016年6月12日17:00 前投标人以传真方式递交投标确认函
第二阶段
2016年7月26日16:00 前投标人递交投标文件
2016年7月27-28日 评标
十一、保底费及奖金
出于对建筑师尊重和设计单位投标成本的考虑,资格预审前五家单位作为受邀设计单位每家将获保底费30万元。方案竞标阶段专家将推选二名优胜方案,中标方案设计单位将获得此次招标的设计合同,未中标优胜方案设计单位将获奖金60万元(如受邀单位入围优胜方案保底费将冲抵奖金)。
十二、报名方式
请有意向参与此次投标的单位请前往深圳市建设工程交易服务网(www.szjsjy.com.cn)或深圳市城市设计促进中心网站(www.szdesigncenter.org)获取资格预审文件,报名截止日期为2016年6月3日17:00前,正式公告待发,请大家密切关注深圳市建设工程交易服务网站及深圳市城市设计促进中心网站动态。
本项目招标内容及方式以最终招标文件为准。
十三、联系方式
招标人:深圳市南山区政府投资项目前期工作办公室
地 址:深圳市南山区前海路1366号爱心大厦14楼
业务指导:深圳市规划和国土资源委员会
地 址:深圳市红荔西路8009号规划大厦一楼
招标代理单位:深圳市栋森工程项目管理有限公司
地 址:深圳市罗湖区罗沙路西岭下村北区11栋4楼
联系人:范莹莹、吕达文
电话:86-755-25725288-876、13760227566
城市中心活力再造计划之三
南山区粤海街道文体中心建设工程设计招标预公告
一、工程名称
南山区粤海街道文体中心建设工程设计
二、招标人
深圳市南山区政府投资项目前期工作办公室
三、资金来源
政府投资
四、报名平台
深圳市建设工程交易服务中心
五、业务指导
深圳市规划和国土资源委员会
六、招标代理
深圳市栋森工程项目管理有限公司
七、项目概况
本项目用地约5761m2,位于南山高薪科技园科技南路与高薪南十一道交汇处东南角。新建建筑内应包括体育活动用房、文化服务用房、管理办公用房、地下停车库、地下设备用房及室外绿化等。
八、招标方式及招标内容
招标工作分为两个阶段进行:第一阶段为资格预审阶段,招标人将评审确定的10家入围投标人发出投标通知书及最终的设计招标文件(方案设计竞标阶段),资格预审前五家单位作为受邀设计单位,其他5家将作为替补设计单位,此10家入围投标人作为方案设计竞标阶段的投标人。
第二阶段为方案设计竞标阶段,方案评审委员会评选出二名优胜方案推荐给招标人。
设计内容包括但不限于方案设计、初步设计(含概算编制)、施工图设计、BIM设计、施工配合及服务、协助工程竣工验收、编制竣工图及国家二星级和深圳银级绿色建筑评价标识咨询及认证服务等工作。
九、投标人资格要求
1、本次招标采取全球公开报名的方式,允许联合体报名;
本次招标不接受个人及个人组合的报名。
2、中国境内设计单位必须具有经合法注册并在有效期内的营业执照;且必须具有独立企业法人资格。法定代表人为同一个人的两个及两个以上法人,母公司、全资子公司及其控股公司,不得同时报名参赛。
3、根据本项目特点,负责本项目施工图设计及后续服务的设计单位必须为在深圳市注册登记的独立法人企业或深圳市有分支机构的企业且必须具备建筑行业(建筑工程)甲级及以上资质或建筑设计事务所甲级资质;
4、港澳台地区及境外设计单位应当是其所在国家或所在地区的建筑行业协会或组织推荐会员或认证单位;需联合一家具备建筑行业(建筑工程)甲级及以上资质或建筑设计事务所甲级资质的中国境内设计单位,联合体主体为中国境内设计单位(此单位必须为在深圳市注册登记的独立法人企业或深圳市有分支机构的企业);
5、设计单位或联合体单位之一必须具有在近10年内(2006年1月之后)主持设计过文体中心或同类型建筑面积2万平方米及以上的公共建筑的项目经验(包括在建及已建成项目);
6、本次共有3个文体中心(南山区西丽文体中心及西侧附属绿地整体改造工程设计、南山区蛇口街道文体中心建设工程设计、南山区粤海街道文体中心建设工程设计招标)的招标竞赛,各公告的主创设计师分别指定为1位,不能同时兼任。主创设计师必须亲自负责本项目的工作,参加发布会、现场踏勘,在中期汇报会、专家评审会上进行汇报,竞赛后参与后续深化设计工作。
7、重要提示:有意向参与本次竞赛活动的设计机构或联合体,最多可报名参与2个工程的投标,但同时报名参与2个工程投标的,必须参与粤海街道文体中心建设工程设计的投标。
十、招标日程安排
招标工作分为两个阶段进行:第一阶段为报名及资格预审阶段,第二阶段为方案设计竞标阶段。
第一阶段
2016年5月25日-6月3日17:00前 报名周期(资格预审段招标文件)
2016年6月6-7日 资格预审
2016年6月8日 公布资格预审结果
2016年6月8日 发出投标通知书和最终的设计招标文件(方案设计竞标阶段)
2016年6月12日17:00 前投标人以传真方式递交投标确认函
第二阶段
2016年7月26日16:00 前投标人递交投标文件
2016年7月27-28日 评标
☆ 所有时间均以北京时间为准,招标人保留调整日程安排的权利。
十一、保底费及奖金
出于对建筑师尊重和设计单位投标成本的考虑,资格预审前五家单位作为受邀设计单位每家将获保底费30万元。方案竞标阶段专家将推选二名优胜方案,中标方案设计单位将获得此次招标的设计合同,未中标优胜方案设计单位将获奖金60万元(如受邀单位入围优胜方案保底费将冲抵奖金)。
十二、报名方式
请有意向参与此次投标的单位请前往深圳市建设工程交易服务网(www.szjsjy.com.cn)或深圳市城市设计促进中心网站(www.szdesigncenter.org)获取资格预审文件,报名截止日期为2016年6月3日17:00前,正式公告待发,请大家密切关注深圳市建设工程交易服务网站及深圳市城市设计促进中心网站动态。
本项目招标内容及方式以最终招标文件为准。
十三、联系方式
招标人:深圳市南山区政府投资项目前期工作办公室
地 址:深圳市南山区前海路1366号爱心大厦14楼
业务指导:深圳市规划和国土资源委员会
地 址:深圳市红荔西路8009号规划大厦一楼
招标代理单位:深圳市栋森工程项目管理有限公司
地 址:深圳市罗湖区罗沙路西岭下村北区11栋4楼
联系人:范莹莹、吕达文
电话:86-755-25725288-876、13760227566
Urban Vitality Recreating PlanⅠ-
Pre-announcements of Bidding of Nanshan Xili Sports and Cultural Center and Its West Accessory Green Land Reconstruction Design
I. Project name
Xili Cultural and Sports Center and Its West Ancillary Greenbelt Overall Renovation Project Design in Nanshan District
II. Tenderer
Shenzhen Nanshan District Government Office for Prophase Investment Program
III. Source of funds
Government Investment
IV. Registration platform
Shenzhen construction project transaction service center
V. Operation guidance
Urban Planning, Land and Resources Commission of Shenzhen
VI. Tender agent
Shenzhen Dongsen Project Management Co.,ltd.
VII. Project overview
The project belongs to the demolition and reconstruction work of the former Taoyuan Cuhural and Sports Center, located on the northwest side of Zhuguang Road and Longzhu Yi Road interchange, Xili Town of Nanshan District. The overall land-use planning of the project is about 41,969 m2, among which the land for greening on its west side is 8,154.54 m2. The project includes an indoor hall (a comprehensive gymnasium for playing basketball, badminton, table tennis and swimming), a theater (can contain about 1,000 people), outdoor items (cover a basketball court, tennis court, croquet court and cultural and sports fitness plaza), underground parking (with more than 500 parking spaces), equipment rooms and greenbelt.
VIII. Tendering Method and Content
The tendering work is divided into two phases. The first phase is called the pre-qualification stage, during which the tenderer will issue tender notices and the tender documents of the final designs (at the project design tendering stage) to 10 shortlisted bidders determined by the assessment. The top 5 will be invited as designers, and the last 5 will be substitutes. These 10 shortlisted designers will be selected as the bidders at the schematic design tendering stage.
The second phase is known as the project design tendering stage, during which the project assessment committee will select two winning schemes and recommend them to the tenderer.
The design content includes but is not limited to project design, preliminary design (the budget and preparation estimation is included), construction drawing design, BIM design, construction and services, assistance of engineering completion and acceptance, preparation of as-built drawings, the national two-star and Shenzhen silver-class green building label evaluation consultation and certification services.
IX. Qualification requirements for bidders
a. The tender is open for registration globally and also accepts consortium, but individual or individual group is not acceptable.
b. All designers within Chinese territory shall have a legally registered business license which is still effective and shall also own an independent corporate qualification. If two or more legal persons are the same legal representative actually, its parent company, wholly owned subsidiaries and their holding companies are not allowed to join in the completion at the same time.
c. According to the characteristics of the project, the design unit responsible for the construction drawing design and its follow-up service shall be the independent legal enterprise registered in Shenzhen or the enterprise owning a branch in Shenzhen. In addition, these units shall also be equipped with Grade A or above qualifications on the construction industry (architecture), or Grade A qualification on architectural design firm.
d. The design unit in Hong Kong, Macao and Taiwan regions or outside China shall be recommended members or certification units by the construction industry associations or organizations in its own country or region. And they shall unite one design unit in China equipped with Grade A or above qualifications on the construction industry (architecture), or Grade A qualification on architectural design firm and their main body shall be the design unit in China (the unit shall be the independent legal enterprise registered in Shenzhen or the enterprise owning a branch in Shenzhen).
e. The design unit or one of the consortium units shall have a experience of conducting and designing cultural and sports center or the same building type with a construction area of 20,000 square meters or above (including the construction being build and having been completed).
f. There are tender competitions for three cultural and sports centers (bidding for Nanshan Xili Sports and Cultural Center and Its West Accessory Green Land, Nanshan Shekou Street Sports and Cultural Center Construction Design, and Nanshan Yuehai Street Sports and Cultural Center Construction Design). One chief designer shall be appointed for each notice, and shall not be concurrently holding the same position for the other construction. The chief designer shall take charge of the project personally, which includes to attend the conference, site reconnaissance, to report in mid-term committee and expert review meeting, and to participate in the follow-up design work after competition.
g. Important tips: The design firm or consortium intending to participate in this competition can only register two project tenders at most. However, the units registering two project tenders simultaneously shall be involved in Yuehai Street Cultural and Sports Center Construction Project Design Tender.
X. Tender schedule
The tendering work is divided into two phases: the pre-qualification stage and the project design tendering stage.
☆ All time shall be subject to Beijing time, and the tenderer reserves the right to adjust the schedule.
Guarantee Fee
Considering respect to architects and bidder cost of the designer, the prequalified top five companies will be invited as designers, each can get a guarantee fee of 300,000 yuan. During the bidding stage, the expert will choose two winning designers, the winning bidder will win the design contract of this bid, and the other designer can get bonus of 800,000 yuan(if the invited designer is the winning designer, the guarantee fee will in included in the bonus).
Registration
Please enter www.szjsjy.com.cn, Shenzhen construction project transaction service platform, or www.szdesigncenter.org, website of Shenzhen center for design, to get prequalification documents. The deadline is 17:00, June 3, 2016, official announcement is to be released, please pay close attention to updates of the two websites.
For tendering content and method of this project, the final bidding document shall prevail
Contact
Tender: Office for Preparatory Work of government investment project in Nanshan, Shenzhen
Add: 14th Floor, Aixin Building, No.1366, Qianhai Rd, Nanshan District, Shenzhen.
Operational Guidance:Urban Planning, Land and Resources Commission of Shenzhen.
Add: 1st Floor, Planing Building, No.8009, Hongli West Rd, Shenzhen.
Tender Agent: Shenzhen Dongsen Project Management Co.,ltd.
Add: 4th Floor, Building 11, North area, Xilingxia Village, Luosha Rd,
Contact Person: Fan Yingying Lv Dawen
Tel:86-755-25725288-876、13760227566
Urban Vitality Recreating Plan Ⅱ
– Pre-announcements of Bidding of Nanshan Shekou Street Sports and Cultural Center Construction Design
I. Project name
Pre-announcements of Bidding of Nanshan Shekou Street Sports and Cultural Center Construction Design
II. Tenderer
Shenzhen Nanshan District Government Office for Prophase Investment Program
III. Source of funds
Government Investment
IV. Registration platform
Shenzhen construction project transaction service center
V. Operation guidance
Urban Planning, Land and Resources Commission of Shenzhen
VI. Tender agent
Shenzhen Dongsen Project Management Co.,ltd.
VII. Project Overview
Shekou Street Sports and Cultural Center Construction project, covering an area of around 19,411m2, is located in Shekou region, east of Houhai Avenue, north of Zhaoshang east road, south of Yucai No.4 Primary School. The new construction includes sports building, cultural services building, management office, underground parking, underground equipment rooms and outdoor afforestation,etc.
VIII. Tendering Method and Content
The tendering work is divided into two phases. The first phase is called the pre-qualification stage, during which the tenderer will issue tender notices and the tender documents of the final designs (at the project design tendering stage) to 10 shortlisted bidders determined by the assessment. The top 5 will be invited as designers, and the last 5 will be substitutes. These 10 shortlisted designers will be selected as the bidders at the schematic design tendering stage.
The second phase is known as the project design tendering stage, during which the project assessment committee will select two winning schemes and recommend them to the tenderer.
The design content includes but is not limited to project design, preliminary design (the budget and preparation estimation is included), construction drawing design, BIM design, construction and services, assistance of engineering completion and acceptance, preparation of as-built drawings, the national two-star and Shenzhen silver-class green building label evaluation consultation and certification services.
IX. Qualification requirements for bidders
a. The tender is open for registration globally and also accepts consortium, but individual or individual group is not acceptable.
b. All designers within Chinese territory shall have a legally registered business license which is still effective and shall also own an independent corporate qualification. If two or more legal persons are the same legal representative actually, its parent company, wholly owned subsidiaries and their holding companies are not allowed to join in the completion at the same time.
c. According to the characteristics of the project, the design unit responsible for the construction drawing design and its follow-up service shall be the independent legal enterprise registered in Shenzhen or the enterprise owning a branch in Shenzhen. In addition, these units shall also be equipped with Grade A or above qualifications on the construction industry (architecture), or Grade A qualification on architectural design firm.
d. The design unit in Hong Kong, Macao and Taiwan regions or outside China shall be recommended members or certification units by the construction industry associations or organizations in its own country or region. And they shall unite one design unit in China equipped with Grade A or above qualifications on the construction industry (architecture), or Grade A qualification on architectural design firm and their main body shall be the design unit in China (the unit shall be the independent legal enterprise registered in Shenzhen or the enterprise owning a branch in Shenzhen).
e. The design unit or one of the consortium units shall have a experience of conducting and designing cultural and sports center or the same building type with a construction area of 20,000 square meters or above (including the construction being build and having been completed).
f. There are tender competitions for three cultural and sports centers (bidding for Nanshan Xili Sports and Cultural Center and Its West Accessory Green Land, Nanshan Shekou Street Sports and Cultural Center Construction Design, and Nanshan Yuehai Street Sports and Cultural Center Construction Design). One chief designer shall be appointed for each notice, and shall not be concurrently holding the same position for the other construction. The chief designer shall take charge of the project personally, which includes to attend the conference, site reconnaissance, to report in mid-term committee and expert review meeting, and to participate in the follow-up design work after competition.
g. Important tips: The design firm or consortium intending to participate in this competition can only register two project tenders at most. However, the units registering two project tenders simultaneously shall be involved in Yuehai Street Cultural and Sports Center Construction Project Design Tender.
The tendering work is divided into two phases: the pre-qualification stage and the project design tendering stage.
X. Tender schedule
The tendering work is divided into two phases: the pre-qualification stage and the project design tendering stage.
☆ All time shall be subject to Beijing time, and the tenderer reserves the right to adjust the schedule.
Guarantee Fee
Considering respect to architects and bidder cost of the designer, the prequalified top five companies will be invited as designers, each can get a guarantee fee of 300,000 yuan. During the bidding stage, the expert will choose two winning designers, the winning bidder will win the design contract of this bid, and the other designer can get bonus of 600,000 yuan(if the invited designer is the winning designer, the guarantee fee will in included in the bonus).
Registration
Please enter www.szjsjy.com.cn, Shenzhen construction project transaction service platform, or www.szdesigncenter.org, website of Shenzhen center for design, to get prequalification documents. The deadline is 17:00, June 3, 2016, official announcement is to be released, please pay close attention to updates of the two websites.
For tendering content and method of this project, the final bidding document shall prevail
Contact
Tender: Office for Preparatory Work of government investment project in Nanshan, Shenzhen
Add: 14th Floor, Aixin Building, No.1366, Qianhai Rd, Nanshan District, Shenzhen.
Operational Guidance:Urban Planning, Land and Resources Commission of Shenzhen.
Add: 1st Floor, Planing Building, No.8009, Hongli West Rd, Shenzhen.
Tender Agent: Shenzhen Dongsen Project Management Co.,ltd.
Add: 4th Floor, Building 11, North area, Xilingxia Village, Luosha Rd,
Contact Person: Fan Yingying Lv Dawen
Tel:86-755-25725288-876、13760227566
Urban Vitality Recreating Plan Ⅲ
– Pre-announcements of Bidding of Nanshan Yuehai Street Sports and Cultural Center Construction Design
I. Project name
Pre-announcements of Bidding of Nanshan Yuehai Street Sports and Cultural Center Construction Design
II. Tenderer
Shenzhen Nanshan District Government Office for Prophase Investment Program
III.Source of funds
Government Investment
IV.Registration platform
Shenzhen construction project transaction service center
V. Operation guidance
Urban Planning, Land and Resources Commission of Shenzhen
VI.Tender agent
Shenzhen Dongsen Project Management Co.,ltd.
VII. Project Overview
The project covers about 5,761m2, which locates in the southeast corner where Keji South road and South 11th Avenue in Nanshan Hi-tech Park. The new construction includes: sports building, cultural services building, management office, underground parking, underground equipment rooms and outdoor afforestation,etc.
VIII. Tendering Method and Content
The tendering work is divided into two phases. The first phase is called the pre-qualification stage, during which the tenderer will issue tender notices and the tender documents of the final designs (at the project design tendering stage) to 10 shortlisted bidders determined by the assessment. The top 5 will be invited as designers, and the last 5 will be substitutes. These 10 shortlisted designers will be selected as the bidders at the schematic design tendering stage.
The second phase is known as the project design tendering stage, during which the project assessment committee will select two winning schemes and recommend them to the tenderer.
The design content includes but is not limited to project design, preliminary design (the budget and preparation estimation is included), construction drawing design, BIM design, construction and services, assistance of engineering completion and acceptance, preparation of as-built drawings, the national two-star and Shenzhen silver-class green building label evaluation consultation and certification services.
IX. Qualification requirements for bidders
a. The tender is open for registration globally and also accepts consortium, but individual or individual group is not acceptable.
b. All designers within Chinese territory shall have a legally registered business license which is still effective and shall also own an independent corporate qualification. If two or more legal persons are the same legal representative actually, its parent company, wholly owned subsidiaries and their holding companies are not allowed to join in the completion at the same time.
c. According to the characteristics of the project, the design unit responsible for the construction drawing design and its follow-up service shall be the independent legal enterprise registered in Shenzhen or the enterprise owning a branch in Shenzhen. In addition, these units shall also be equipped with Grade A or above qualifications on the construction industry (architecture), or Grade A qualification on architectural design firm.
d. The design unit in Hong Kong, Macao and Taiwan regions or outside China shall be recommended members or certification units by the construction industry associations or organizations in its own country or region. And they shall unite one design unit in China equipped with Grade A or above qualifications on the construction industry (architecture), or Grade A qualification on architectural design firm and their main body shall be the design unit in China (the unit shall be the independent legal enterprise registered in Shenzhen or the enterprise owning a branch in Shenzhen).
e. The design unit or one of the consortium units shall have a experience of conducting and designing cultural and sports center or the same building type with a construction area of 20,000 square meters or above (including the construction being build and having been completed).
f. There are tender competitions for three cultural and sports centers (bidding for Nanshan Xili Sports and Cultural Center and Its West Accessory Green Land, Nanshan Shekou Street Sports and Cultural Center Construction Design, and Nanshan Yuehai Street Sports and Cultural Center Construction Design). One chief designer shall be appointed for each notice, and shall not be concurrently holding the same position for the other construction. The chief designer shall take charge of the project personally, which includes to attend the conference, site reconnaissance, to report in mid-term committee and expert review meeting, and to participate in the follow-up design work after competition.
g. Important tips: The design firm or consortium intending to participate in this competition can only register two project tenders at most. However, the units registering two project tenders simultaneously shall be involved in Yuehai Street Cultural and Sports Center Construction Project Design Tender.
X. Tender schedule
The tendering work is divided into two phases: the pre-qualification stage and the project design tendering stage.
☆ All time shall be subject to Beijing time, and the tenderer reserves the right to adjust the schedule.
Guarantee Fee
Considering respect to architects and bidder cost of the designer, the prequalified top five companies will be invited as designers, each can get a guarantee fee of 300,000 yuan. During the bidding stage, the expert will choose two winning designers, the winning bidder will win the design contract of this bid, and the other designer can get bonus of 600,000 yuan(if the invited designer is the winning designer, the guarantee fee will in included in the bonus).
Registration
Please enter www.szjsjy.com.cn, Shenzhen construction project transaction service platform, or www.szdesigncenter.org, website of Shenzhen center for design, to get prequalification documents. The deadline is 17:00, June 3, 2016, official announcement is to be released, please pay close attention to updates of the two websites.
For tendering content and method of this project, the final bidding document shall prevail
Contact
Tender: Office for Preparatory Work of government investment project in Nanshan, Shenzhen
Add: 14th Floor, Aixin Building, No.1366, Qianhai Rd, Nanshan District, Shenzhen.
Operational Guidance:Urban Planning, Land and Resources Commission of Shenzhen.
Add: 1st Floor, Planing Building, No.8009, Hongli West Rd, Shenzhen.
Tender Agent: Shenzhen Dongsen Project Management Co.,ltd.
Add: 4th Floor, Building 11, North area, Xilingxia Village, Luosha Rd,
Contact Person: Fan Yingying Lv Dawen
Tel:86-755-25725288-876、13760227566
