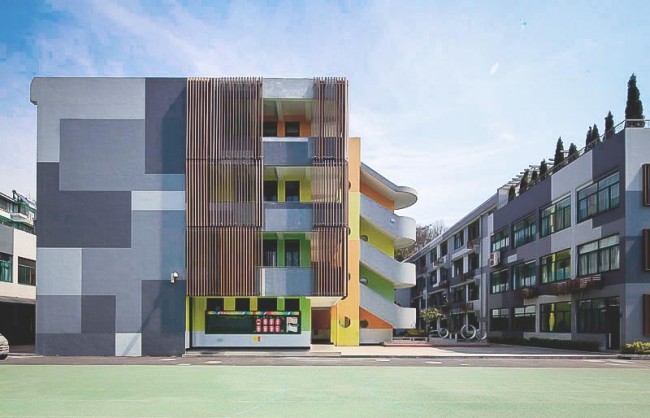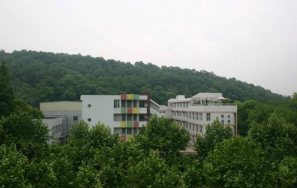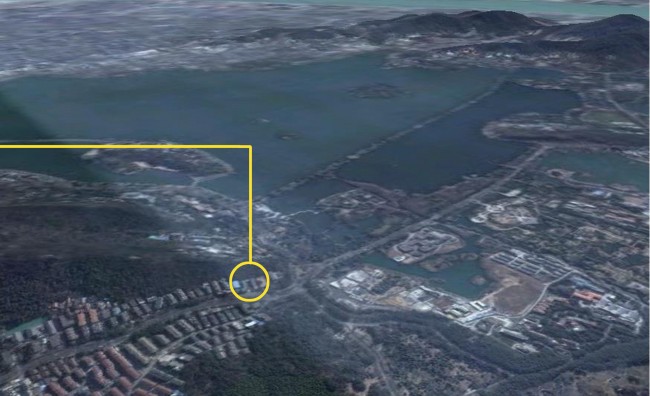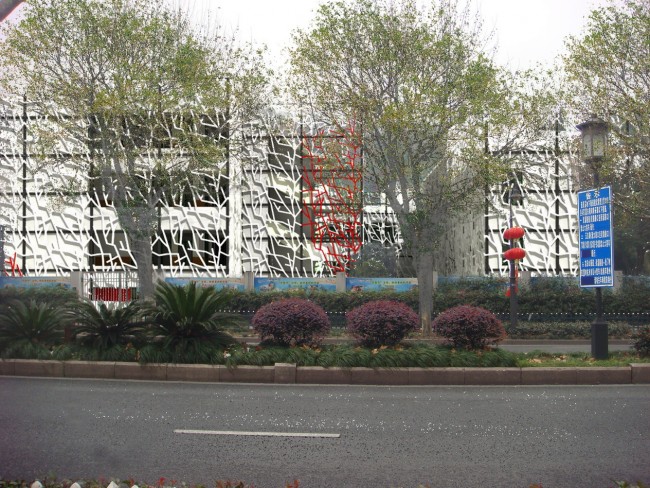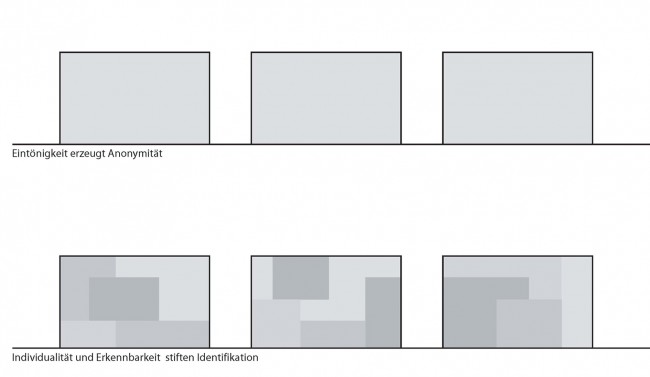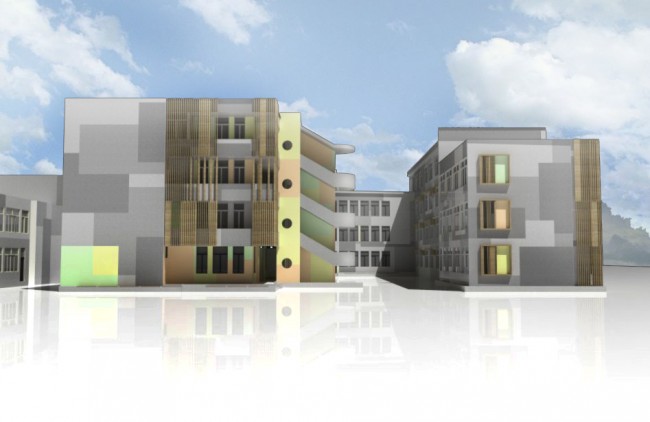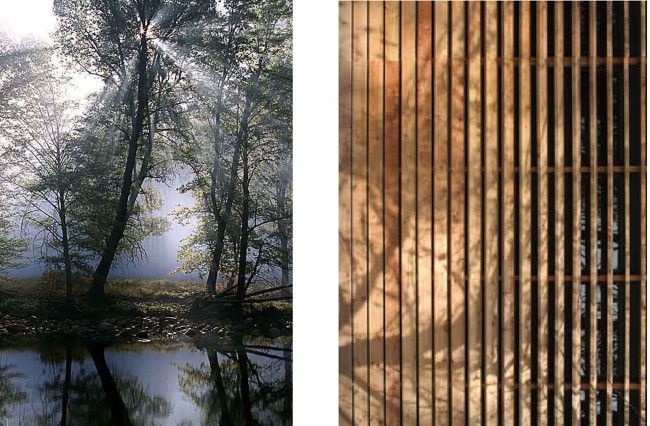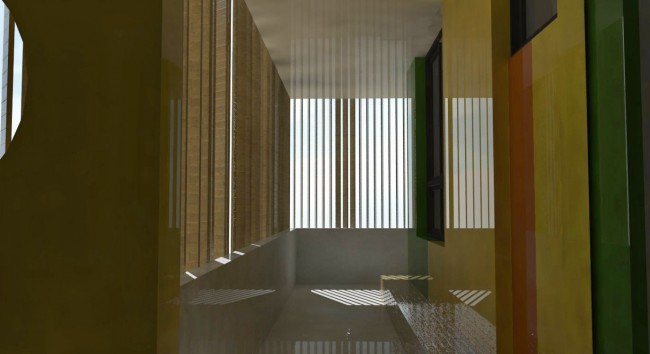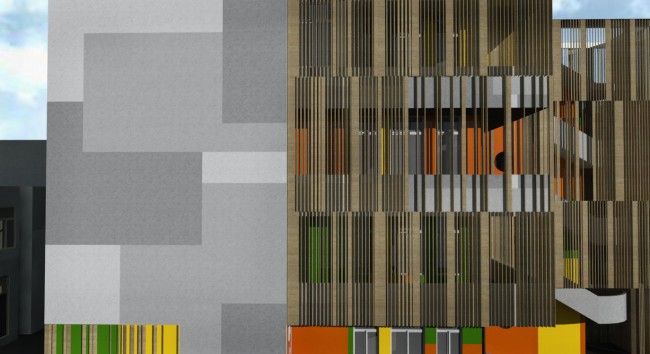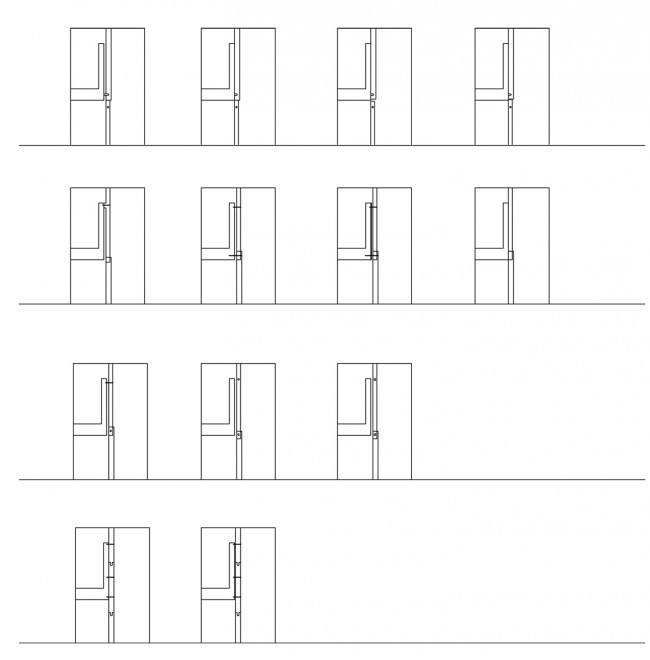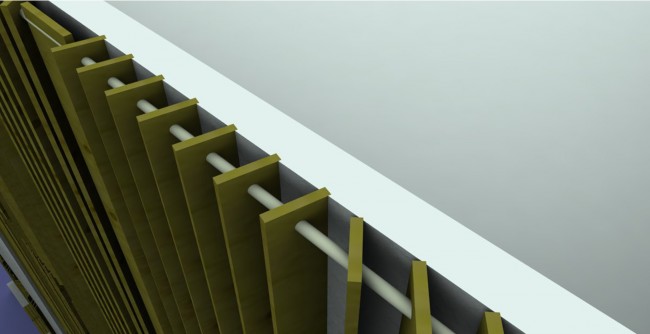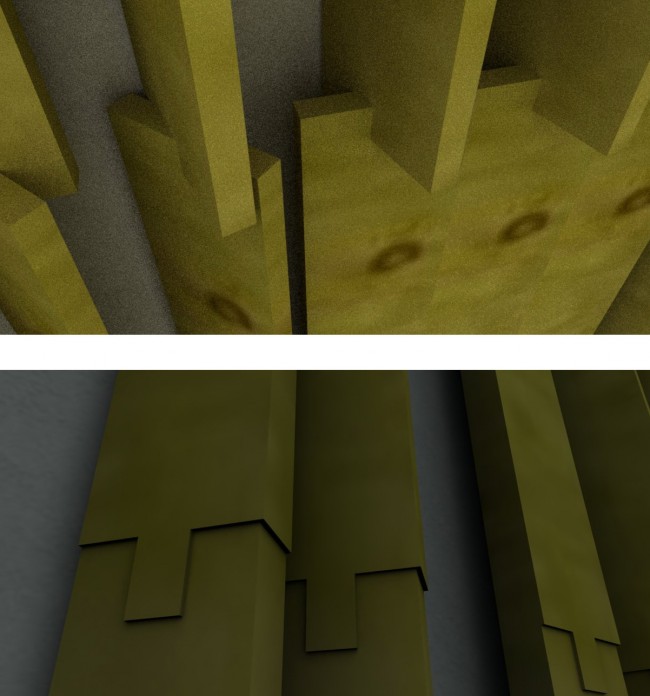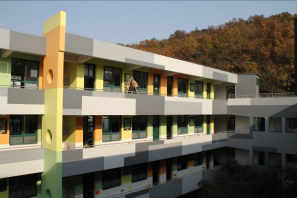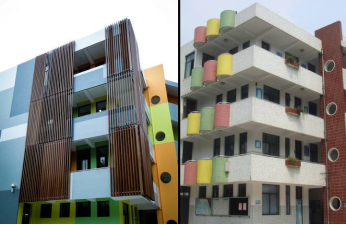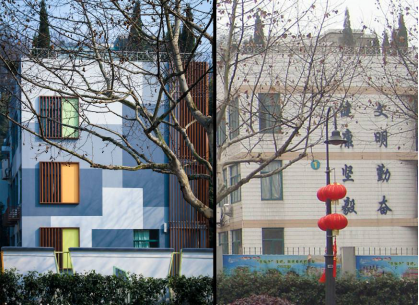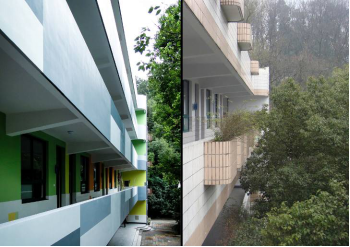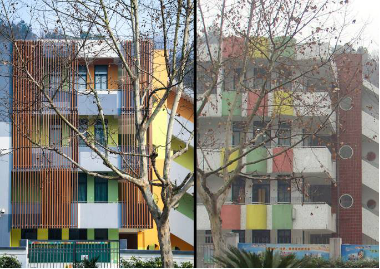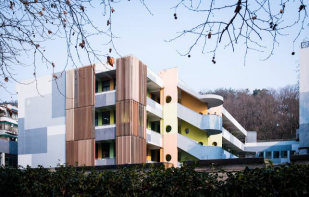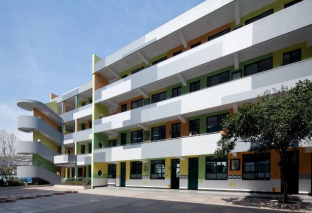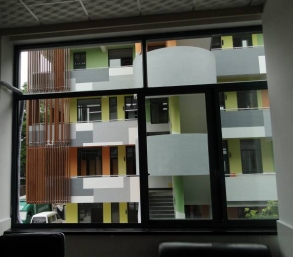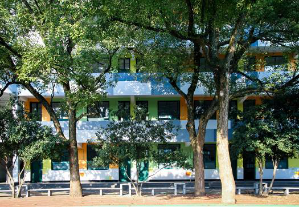由于外部环境、基层老化,以及原施工和材料的影响,我们国家建造的很多以面砖为主的房子,随着时间流逝其面砖立面都或多或少出现了一些问题,其中就包括西湖小学这样的建筑。
With the passage of time, due to the external environment, the basic facade aging and the influence of the original construction and materials, the brick facade of a lot brick buildings in our country have some problems more or less. The West Lake primary school is one of them.
改造前的西湖小学,这个典型八九十年代风格的建筑,其形态、体量、立面色彩均与周边的环境格格不入,但地处重要位置,成为影响西湖边风貌的一个负面样板。同时因为几百个小学生每天都在即将脱落的面砖威胁下生活并学习,所以立面更新被提上日程。
Before the transformation, as a typical style of eighty or ninety’s architecture, the West Lake primary school, its shape, size, facade colors were all incompatible with the surrounding environment. Due to its important location, it became a negative sample of the West Lake impact . Moreover hundreds of students were living and learning every day facing the tiles which were about to fall off. Therefore, facade update had been put on the agenda.
在设计过程中,我们的设计团队做了多个方案构思,但因为预算、施工技术难度以及时间的问题,不得不作出妥协,于是转用简单、实惠但更有创意的方法来更新这个建筑。
During the design process, our design team did a number of schemes, but because of budget issues, construction technical difficulty and time issue, we had to compromises, and replaced with a simple, affordable but more creative scheme.
为了呼应西湖周边建筑色彩的规定,用不同的明度和灰冷色调来处理外墙面的色彩,并且进行拼贴式的构成设计。同时在半室外空间中,采用一套温馨的暖色调的色彩图案,符合儿童心理特点。这两套色彩体系,内外相互呼应,产生一种独特的对比效果。
To correspond to the color provisions of the architectural surround West Lake, we used a soft range of grays and cold colors to the outside walls of the building, and did some collage-style composition design. While in the semi-outdoor space we used a range of warm colors and patterns, so as to consistent with the children’s psychological characteristics. These two sets of color systems, echo each other, produce a unique contrast effect.
同时在建筑的改造过程中,通过对比研究原有建筑的设计手法与建筑肌理,在不对原有建筑进行大的改动的情况下,通过建筑色彩与光影的设计手法与空间环境呼应,使得在有限的改造手段与内容过程中,塑造了一个全新的设计理念与创意。
Meanwhile, in the process of our work, we studied the design methods and architectural texture of the original buildings by comparation.We decided to make no big changes to the original buildings, but to echo with the environment by designing the color and lights of space.As a result, we created a totally new design conception and idea with limited methods to update the facade.
因为采用简单的涂料墙面,在对建筑旧的基层进行适当处理后,整个施工过程利用仅仅两个月的暑假时间就完成了。当假期过后,回来发现一个像变魔术般全新的校园后,学生和老师都惊呆了。
Because of the adoption of simple painting, after some treatment for the basic facade, the whole construction process only took two months in the summer holiday. After the holidays, the students and teachers were shocked when they came back and found a new school as if by magic.
在中国有许多建筑逐渐面临立面材料、建筑结构与构造老化等问题,因此怎样利用简单及低成本的手段进行建筑更新,而不是将其拆除或大规模改造,西湖小学的改造也许是一个有意义的尝试。
Like West Lake primary school, there are many buildings in China gradually facing problems like facade materials, structures and construction aging and so on. So how to design simple and low-cost means to carry out the construction update, rather than demolition or large-scale transformation, the transformation of West Lake primary school may be a meaningful attempt.
主设计师: 秦洛峰 建筑学博士(德国)
Chief Designer : Qin Luofeng D Arch (Germany)
设计团队: P.Moriz F.Fritz 俞淳流 张晓静 等
Design team: P.Moriz F.Fritz Yu Chunliu Zhang Xiaojing
建筑面积: 6000 平米
Area: 6000㎡
设计机构: STI思图意象建筑与城市设计事务所 / 浙江大学建筑系
Dsign firm: STI – Studio / College of Architecture,Zhejiang University
主设计师简历: STI思图意象公司创始合伙人/设计总监,德国斯图加特大学建筑学博士,浙江大学“引进人才”。 秦洛峰的研究工作密切关注国内前所未有的城市发展所带来的环境与社会问题,在建筑与城市改造更新,地域性建筑文化,特别是山地建筑设计,以及绿色生态与可持续建筑设计等领域,进行了诸多的尝试与探索。 其设计作品多次在建筑设计竞赛中中标与获奖, 迄今为止已经获得了包括2014中国建筑学会青年建筑师奖,中国建筑学会建筑设计(创作)金奖,中国威海国际建筑设计大奖赛银奖,上海国际青年建筑师设计大赛一等奖, 教育部优秀建筑设计奖一等奖等多项学会及省部国家级设计奖项。
The resume of the main designer: As the founder and partner of STI Studio, the scene design director of China, after gained the Dr. degree of the Architectural Institute Of Urban Planning, Stuttgart University, Germany, Dr. Qin went back to China to teach in Zhejiang University in 2004 because of Zhejiang University “talent introduction” project. Dr. Qin pays close attention to unprecedented environmental and social problems brought by urban development, and makes lots of attempts and explorations in many fields, such as architecture and urban transformation and renewal, regional architecture culture, especially in mountainous building design, and the green ecological and sustainable architectural design and other fields. His design works won the bid and won the prize in the architectural design competitions many times, and so far he has acquired 2014 architectural society of Chinese young architects award, gold award of the design of China architectural society (creation) , silver medal of China weihai international architectural design competition , thefirst prize of Shanghai international young architects design competition, the first prize of the ministry of education of excellent architectural design award, Etc.T

