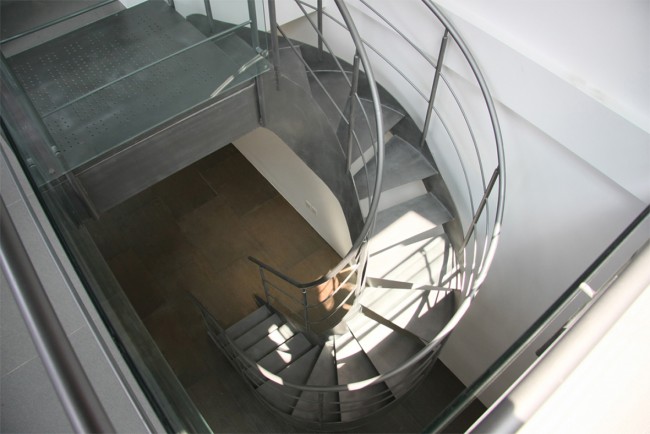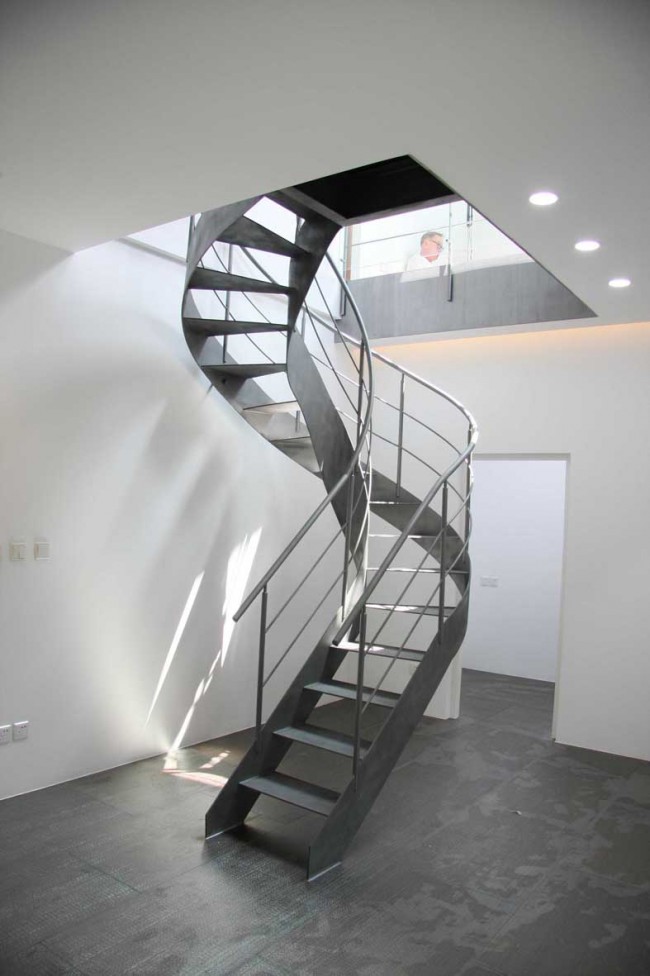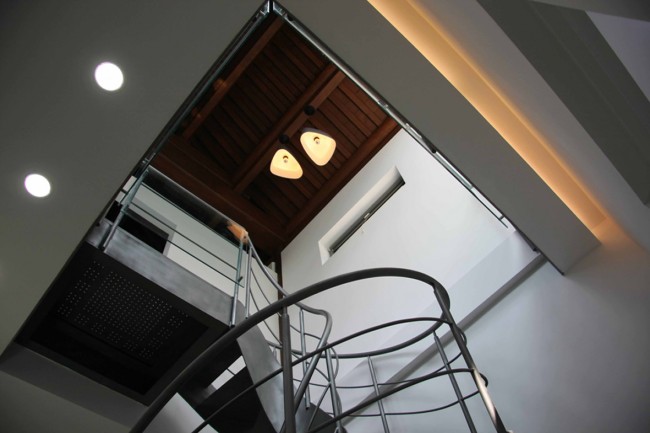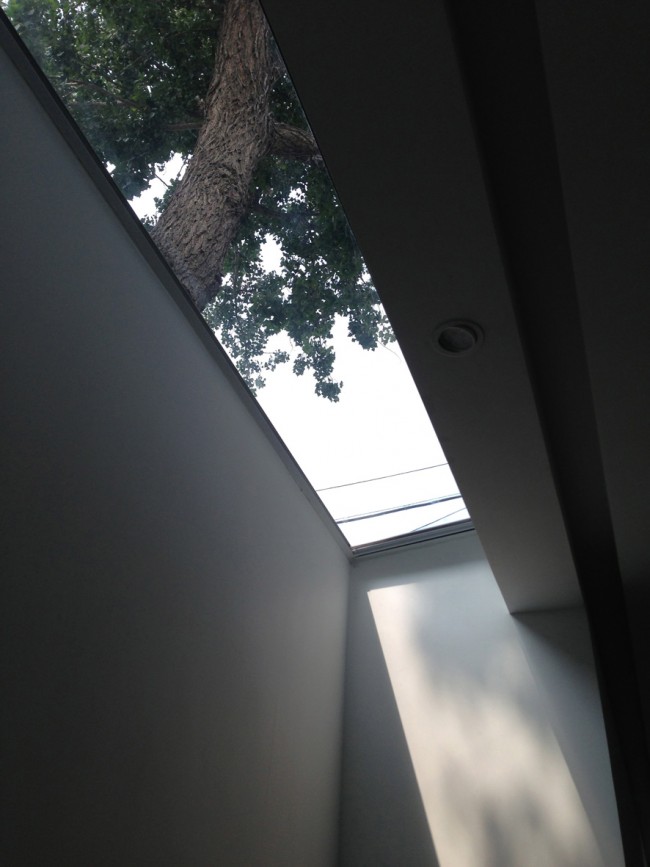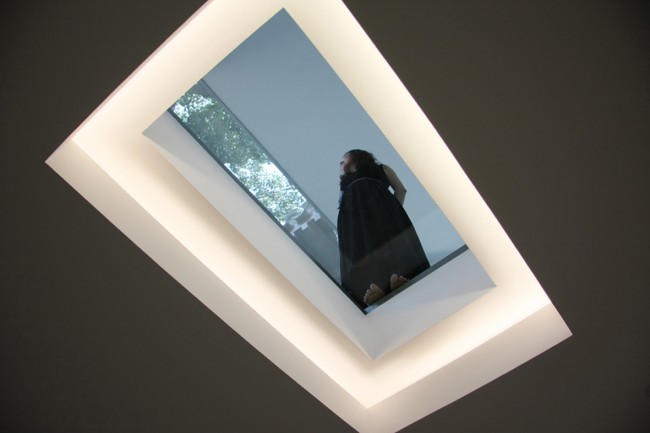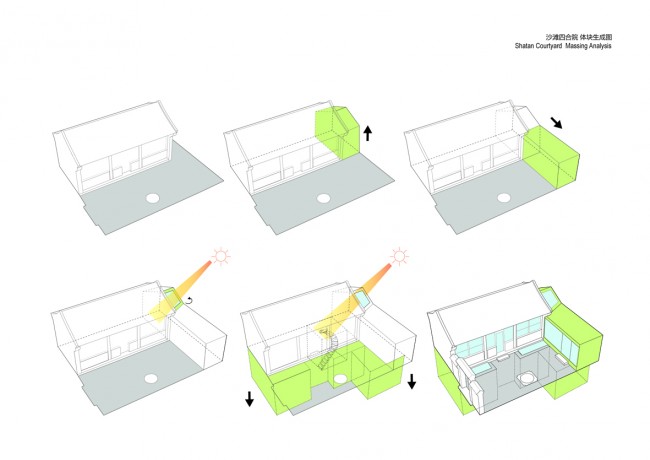This residential design is a small courtyard renovation project, with a total land area of about 100 square meters and the total construction area of 118.97 square meters. Thesite locates to the northeast of the Palace Museum. Therefore, our design starts from perfectly combining the renovated space with existing surroundings as well as meet thefunctional requirements of daily life.
The north and west sides of the courtyard sit close to the alley road, whereas the east and south sides are traditional courtyard residences. Our renovation kept the original building style of the north part, and then extended and developed the traditional building to create the modern building block locates at the east side of this courtyard. At the junction part of the old and new buildings, the roof of the modern building was lifted, pushed and inserted a large skylight. This scheme echoes the shape of traditional architecture, and leads the southeast morning light into the room. The light comes through the spiral staircase which connects the basement and first floor, providing abundant illumination to the basement.
As a courtyard house, the building itself gives a good chance for the residents to get closer to nature. In addition, people could feel the changing of different times in one day and various seasons. The facade of the new construction which faces the courtyard is a full height glazing. The modern glass facade in one hand forms the contrast with the traditional building style, in another hand, integrates the interior open space with the exterior courtyard. In consideration for the details of the floor glass, the south part was coated to achieve the mirror effect. As a result, when the inhabitants stay in the yard, they may see the lighting effects on the south wall continues to the interior.
Minimal interior decoration aims to highlight the differentiation of lighting and the surrounding environments. Staircase brings a wealth of light and ventilation to the basement, coordinating with the three skylights in kid’s room and the living room, it helps natural lights come into the basement. Sunlight comes through the leaves and creates mottled shadows, so as to generate a cosy and quiet atmosphere. Thus, the occupants could feel falling leaves and changing sky even sitting at home.
Beijing, China
Year:March 2011- June 2013
Typology: Private residence
Interior Area: 120sqm
Site Area: 100sqm
Architects: WEI architects / ELEV(www.weiarchitects.com)
Directors: Na Wei , Christopher Mahoney
该住宅设计为小型四合院的改建项目,总用地面积约为100㎡,总建筑面积是118.97㎡。基地位于故宫博物院东北角,因此,如何在满足日常生活功能需求的前提下将改造后建筑与周边环境巧妙的结合,成为我们设计的开始。
基地北侧和西侧紧临胡同道路,东侧和南侧为传统四合院居民住宅。改造保留了四合院北侧原有传统建筑的形态,并将其延续并且衍变为院子东侧的现代建筑体块。在新旧建筑交接处,对现代建筑的屋顶进行了抬起、推挤和大面积天窗的设计。不仅在建筑外形上呼应了传统建筑,并且将早晨东南方向的光照引入室内,通过贯通地上与地下一层的旋转楼梯,为地下空间提供了充沛的照明。
作为院落型建筑,建筑本身具备的优势除了同自然的亲近结合外,就是对一天不同时刻和四季变化的感受。在东侧新建筑部分,面对内院的墙面采用了完整的落地玻璃。这不仅形成了古典建筑和现代建筑的立面对比,也利用玻璃的通透性使室内开放性空间和室外庭院空间融为一体。在对落地玻璃的细节考虑上,临近南侧墙面的部分,玻璃采用了镀膜处理以实现镜面效果,因此当居住者在院内时,会看到仿佛南侧墙面的光影效果延续进入了东侧新建筑的室内。
中国,北京
设计时间: 2011年3月- 2013年6月
建筑类型:私人居所
室内面积: 120sqm
基地面积: 100sqm
建筑设计: WEI 建筑设计 / ELEV(www.weiarchitects.com)
主持建筑师: 魏娜、 Christopher Mahoney





