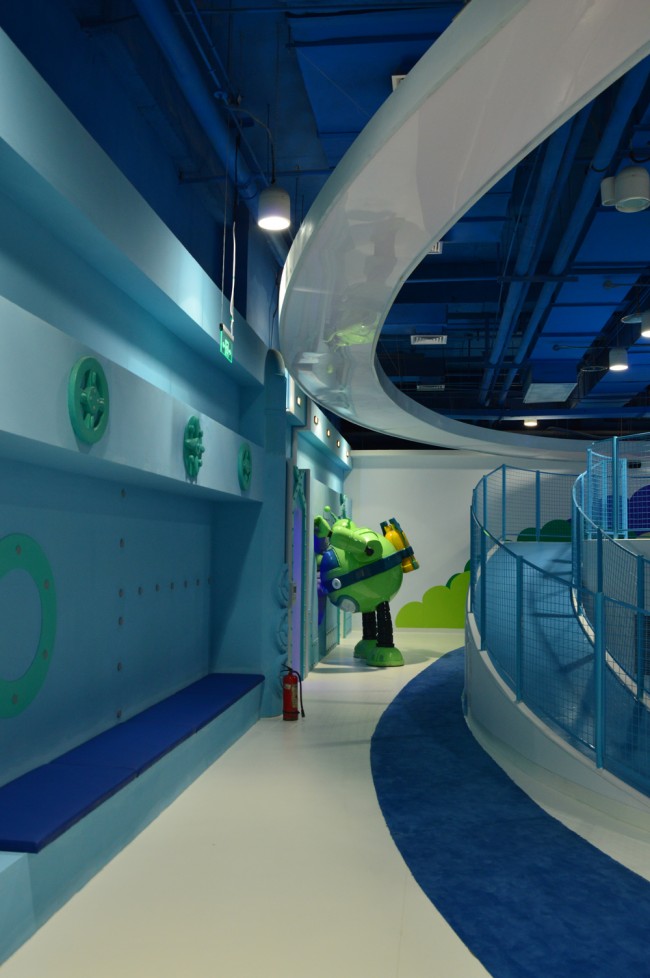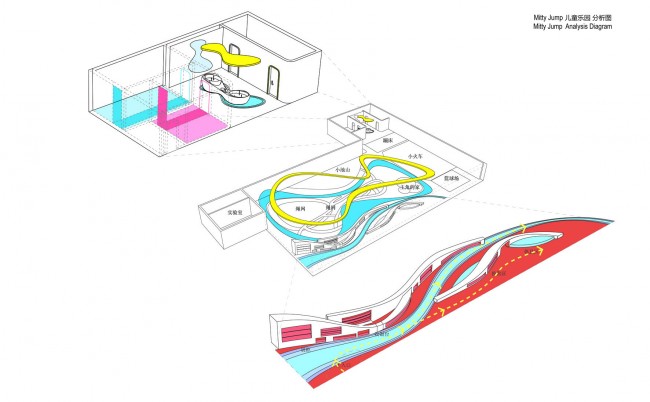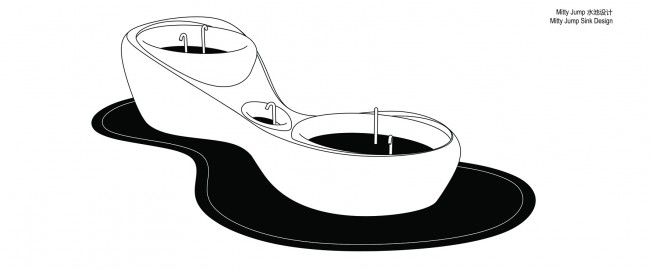This project began after being approached by the enterprising start up team from Mitty Jump, a firm launching its first children’s playground and recreation center. Our role was to develop the design concept and follow it through to fruition. The graphic design team from Mitty already had begun the development of the recreation centers “cartoon” like characters and playhouses. Our role was to develop a design concept and to integrate this with an overall spatial layout, lighting, color scheme and facilities design. We also were integrally involved with choosing safe and lively materials to work with.
The resulting flow and lighting scheme was also featured in the entrance way and in the creation of a large curving and playful fountain and sink area, which also carried on the shape for the window bay, flooring, and additional fixtures. The overall result was a lively, exuberant and open recreation area conveying a joyful and imaginative spirit in which young children could share delight in playfulness and activity.
The first thing was that we integrated and arranged the existing facilities and designed the logical activities circulation. At the entrance, we used a blue flowing gradient floor to attract the children. The wave-like wall divided the entrance area into the gift, reception, storage and rest area and an embedded showcase to place Mitty Jump related gifts. We set the strip lights in the bottom of the wall to guide the children to activity area, whose center was an elastic ball shaped annular carpet which echoed the strip lights. Both of the lights and the carpet guided the activities circulation and around which all activities set. We designed an elastic ball shaped sink area between the washroom and the baby care room. The toilet of the boys and the girls, respectively, was in blue and pink colors, in which was paved with gradient mosaic tile floors. We also designed the elastic ball shaped door handles for the washrooms to echo the Mitty Jump theme in details.
Beijing, China
Year: 2013
Typology: Interior
Architects: WEI architects / ELEV(www.weiarchitects.com)
Directors: Na Wei , Christopher Mahoney
Mitty jump儿童主题乐园设计项目是受北京米蒂跳文化发展有限公司委托,为这家致力于发展儿童项目的公司设计他们首个儿童室内主题乐园。我们的团队主要负责深化米蒂跳的主题概念以及帮助解决在实施过程中出现的设计问题。来自米蒂跳团队的平面设计师已经完成了乐园的卡通形象和活动设施的设计,我们的设计重点在于深化概念并对空间、灯光、色彩及玩具设施的整体布局进行合理安排。与此同时,我们为米蒂跳主题乐园选择了安全而有富有活力的设备和材料。Mitty Jump的主题概念是“充满能量的”,也可以解释为“活泼好动的”,在此基础上,我们设计了一个捏扁的弹力球的形象来突出主题,体现了“jump”一词的跳跃感。
我们首先对现有活动设施进行整合排列,设计了合理的活动流线;在入口处,我们用流动曲线蓝色渐变地板吸引儿童进入,以波浪状高低变化的“墙”将入口处区域划分为礼品区、前台、存包区和休息区,并在“墙”内嵌入展柜放置Mitty Jump相关礼品,在“墙”底部还设置了条状灯带来引导儿童进入活动区;活动区的中心是一个弹力球形状的环状地毯,与同样弹力球形状的灯带上下相呼应,共同指引了活动流线,各活动设施围绕其设置;在洗手间和母婴室之间的区域,我们设计了一个供儿童嬉水的立体的弹力球型水池,水池区域也将曲线概念融入到了窗框、地面和灯光设计中;男孩女孩洗手间分别以蓝色和粉色为主题,在洗手间内用马赛克铺设了起引导作用的渐变颜色带,并为洗手间门设计了弹力球形状的门把手,在细节上也呼应了Mitty Jump的主题。最终,设计为儿童提供了一个活泼、积极和开放的游乐区域,儿童可以在玩乐和活动的同时与他人分享欢乐。
中国,北京
设计时间:2013
建筑类型:室内
建筑设计: WEI 建筑设计 / ELEV(www.weiarchitects.com)
主持建筑师: 魏娜 、Christopher Mahoney
Sink / 水槽
The theme concept of Mitty Jump is “full of energy” which can also be interpreted as “lively”, so we designed a stretched elastic ball shape to respond to the theme and reflected sense of world “jump “.
In the sink area we designed the all-white pool with its main material was artificial stone and on the pool surface coated with waterproof paint. The pool has three ellipsoidal basins of different heights for the children and their parents. The pool was formed by curved surface to elastic ball shape and paved gradient floor, which created a fun-filled leisure space.
Beijing, China
Year: 2013
Material:Artificial Stone,Waterproof Paint
Architects: WEI architects / ELEV(www.weiarchitects.com)
Directors: Na Wei , Christopher Mahoney
Mitty Jump的主题概念是“充满能量的”,也可以解释为“活泼好动的”,在此基础上,我们设计了一个捏扁的弹力球的形状来突出主题,体现了mitty jump的 “jump”一词的跳跃感。
在洗手区我们设计了人造石为主要材料的全白色儿童水池,并在表面涂以防水漆;水池中有三个不同高度的椭球形水盆,分别适合不同身高的儿童及大人使用,整体由流动的曲面包裹形成独特的弹力球形状,并在水池下铺设了弹力球形状的渐变色地板,营造了一个充满乐趣的嬉水空间。
中国,北京
设计时间:2013
材质:人造石、防水漆
建筑设计: WEI 建筑设计 / ELEV(www.weiarchitects.com)
主持建筑师: 魏娜、Christopher Mahoney




