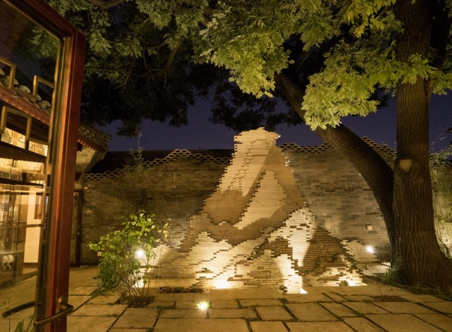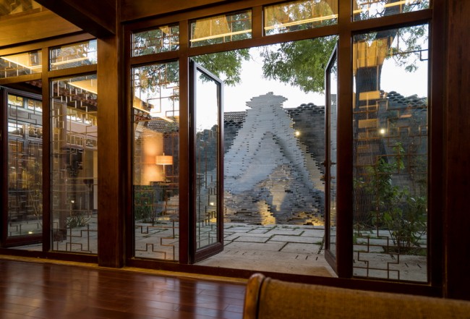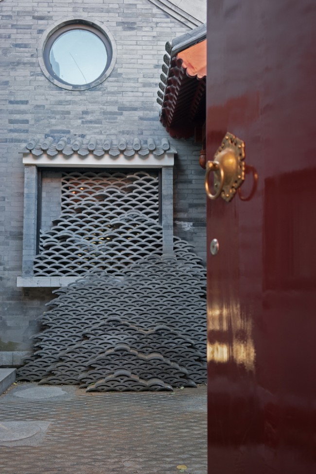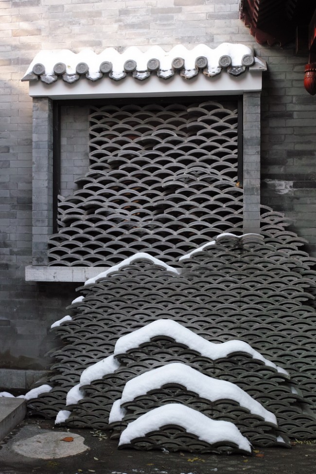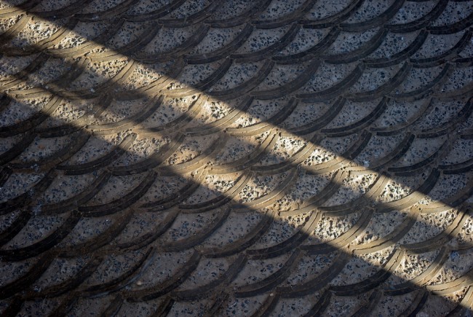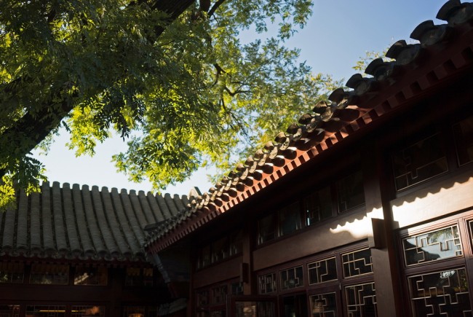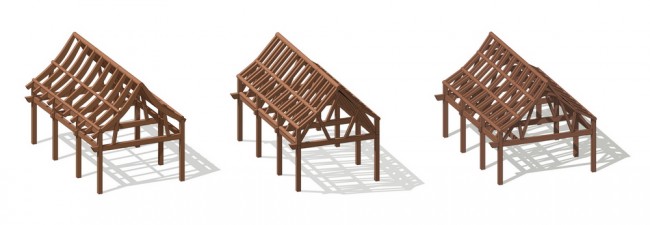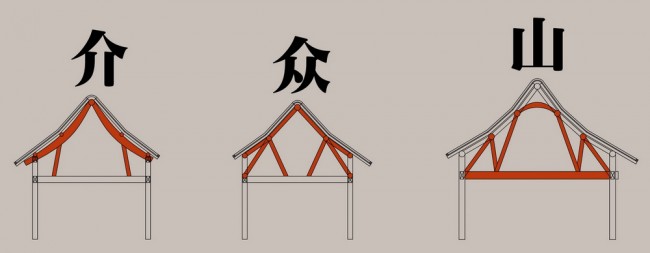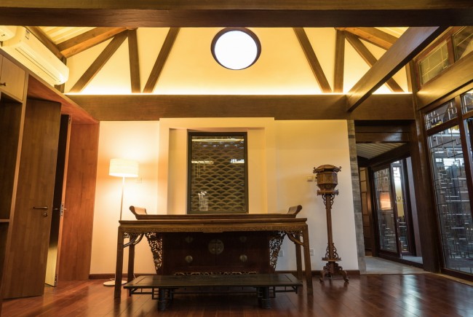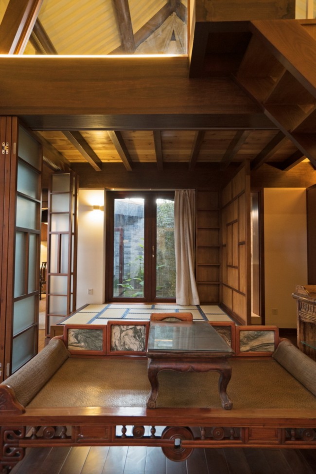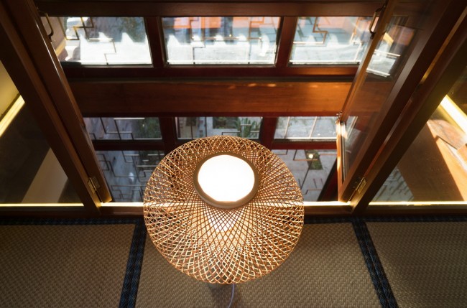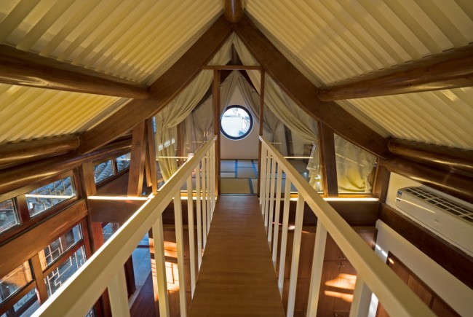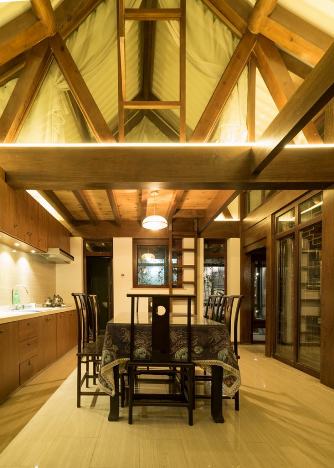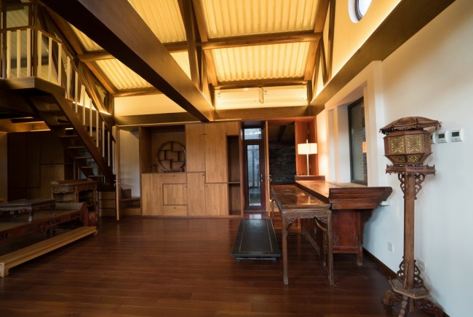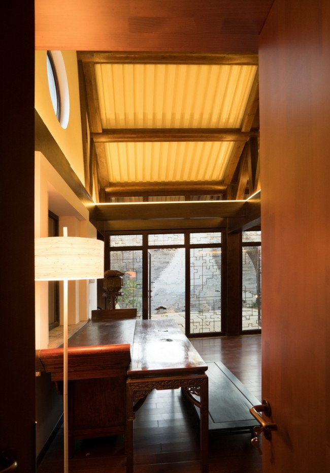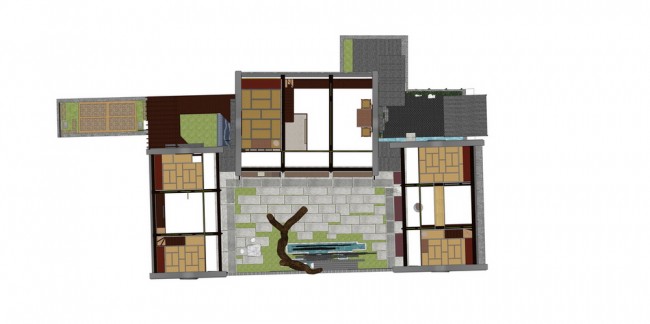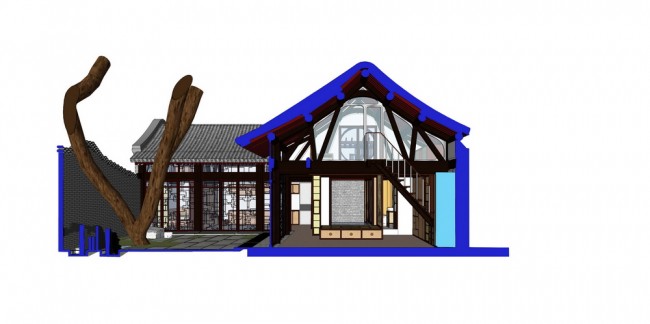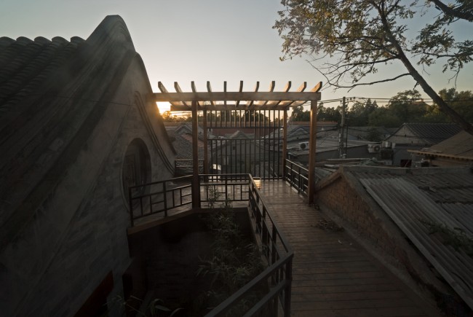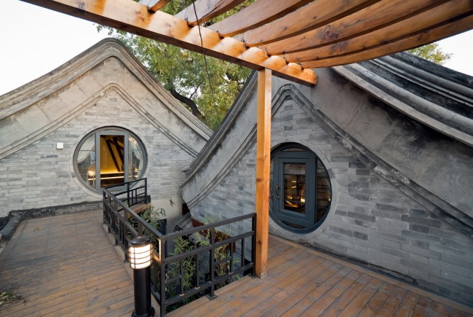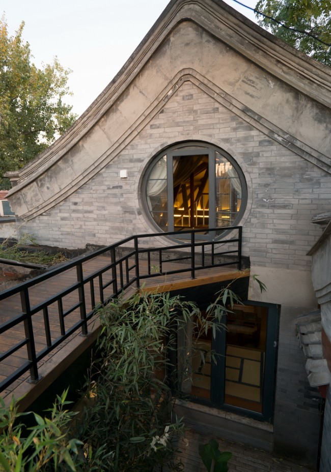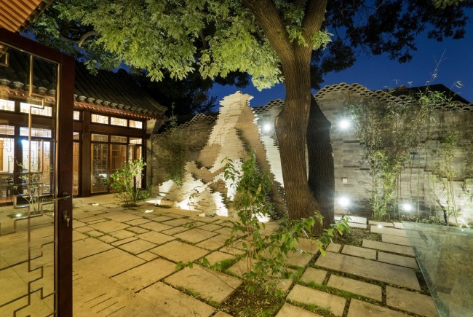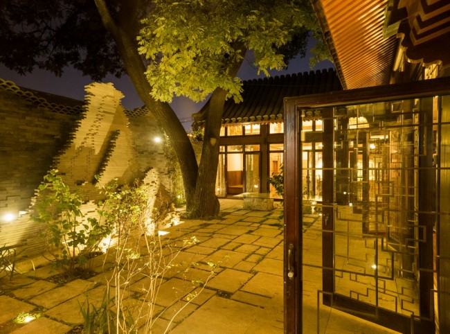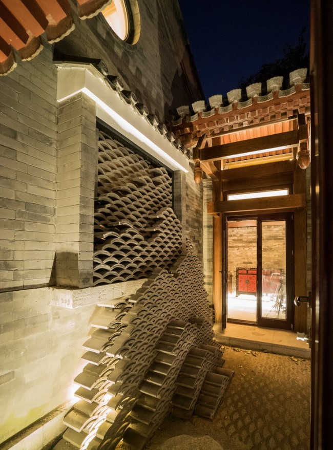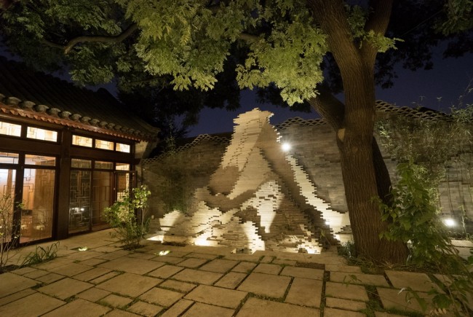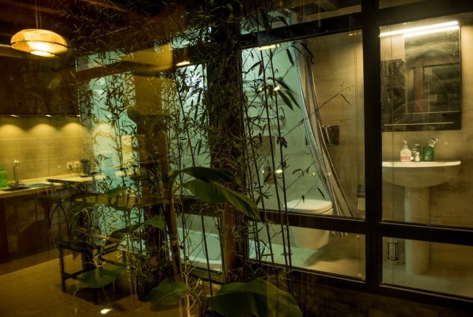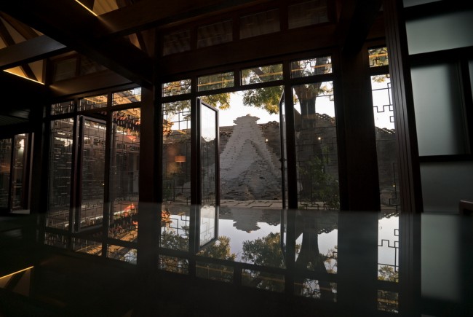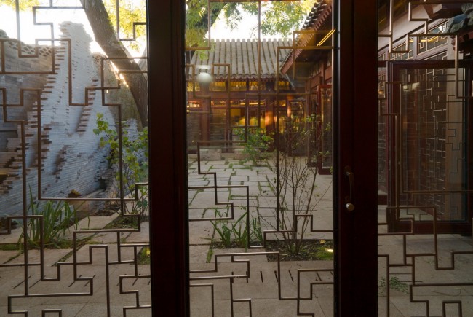Courtyard and rockery 院子和假山
建筑师:阿尼那建造生活
地点:北京
设计团队:许义兴 黄龄萱 谢丽菲 乌云德力格尔 卢兆法
项目年份:2015年
摄影师:杨国伟
Architects: AYAARCH
Location: Beijing
Design team: Xu Yixing, Huang Lingxuan, Xie Lifei, Wuyundeligeer, Lu Zhaofa
Project Year: 2015
Photographs:Yang Guowei
From livingroom 从起居室看院子
项目位于北京东城区南池子大街,故宫东侧。在有历史保护意义的旧城改造中,扩展居住空间是首要的需求,但同时需要保持空间格局和高度基本不变,以满足城市规划部门对于旧城风貌保护的要求。
The project is located on Nan Chi Zi Street, the east side out of Forbidden City in Beijing. Expansion of residential space is the first requirement of urban redevelopment in Historic preservation area. But at the same time, for the requirement of administrative department of urban planning, the old spatial framework and height cannot be changed.
Main entrance 主入口
Screen wall 照壁
Paving tile 瓦片铺地
依据原有空间格局,房屋布置为北、东、西三栋房屋围合主庭院,庭院中的古树成为家居生活的中心。
According to the old buildings on the site, the new plan is a main courtyard surround by three buildings from north-east-west sides. The hundred-year tree in the courtyard becomes the center of home living.
Courtyard 院子
通过适当降低一层主空间的高度,利用起脊屋架结构的高度,获得了在一层房屋屋顶下可居住的夹层空间。屋架的结构形式,在传统抬梁式结构的基础上加以转化,产生了与三个汉字结构相同的屋架:介、众、山。在胡同里的屋顶之上向周围望去,连绵起伏的屋顶如同群山,此处的屋顶也是山,介于众山之间,是名“介众山”。
Through using the height of roof frame and reducing the height of ground floor, there generates the habitable interlayer space under the roof. Basing on the traditional Tailiang System, we transform it and create three roof frames which is similar to three Chinese letter: 介(jie), 众(zhong), 山(shan). Looking around on the roof in Hutong area, the rolling roof is like the mountains. Our roof is also in-between the mountains, so it named 介(jie), 众(zhong), 山(shan).
The transformation from Chinese characters to wooden structure 木结构的汉字转化
Livingroom 起居室
Livingroom 起居室
Bedroom 卧室
Bedroom in interlayer 夹层卧室
view from interlayer 夹层
Jie, inbetween the roof truss 介,于屋架之间
Kitchen and diningroom 厨房和餐厅
From the interlayer 从夹层看屋架
Livingroom 起居室
Livingroom 起居室
!st floor plan 一层平面
Interlayer plan 夹层平面
Section east-west 东西剖面
Section north-south 南北剖面
介众山的探索表明,在面对旧城改造普遍失语的社会环境中,仍然有可能将风貌保护、传统升级、空间扩展、品质提高有效地结合起来,给出一个比拆迁和漠视更好的解决方案。
The contradiction of the requirement of urban redevelopment and the pressure of historical preservation, is the crucial factor in history and reality causing the Chinese development theory “Aphasia”. The exploration of介(jie), 众(zhong), 山(shan), is a possibility which can combine the protection of style and features, traditional upgrade, expansion of residential space, quality improvement, and provide a better solution than demolition or ignoring.
Roof platform view 从屋顶平台看出去
Roof platform 屋顶平台
Roof platform 屋顶平台
Small yard inbeween washroom and kitchen 餐厅和卫生间之间的小院子
