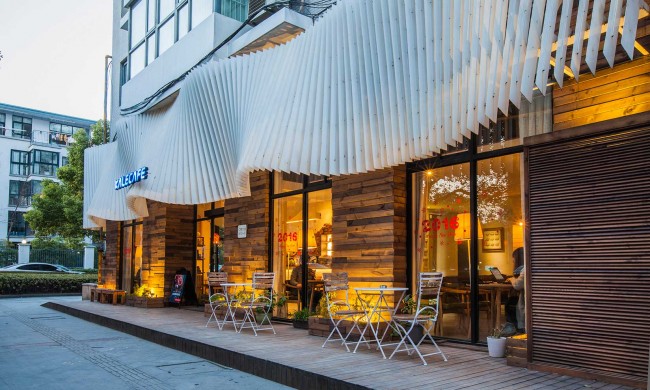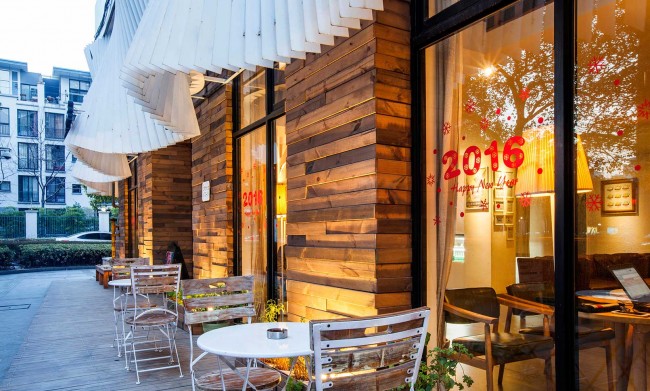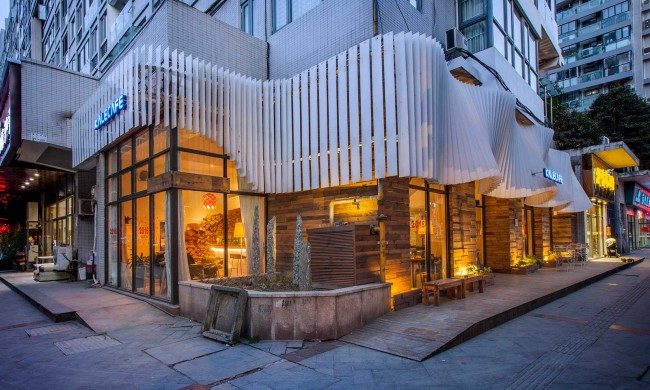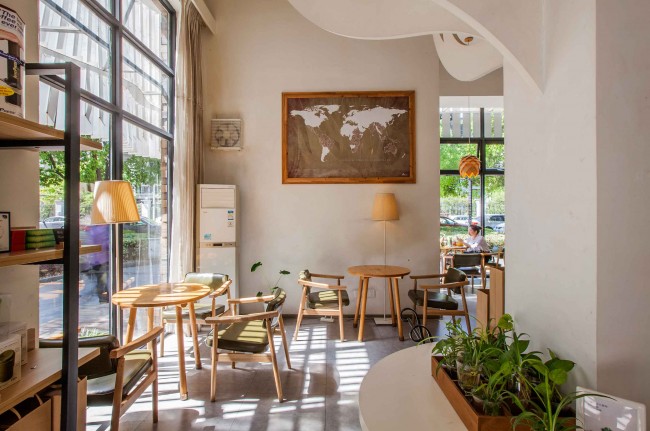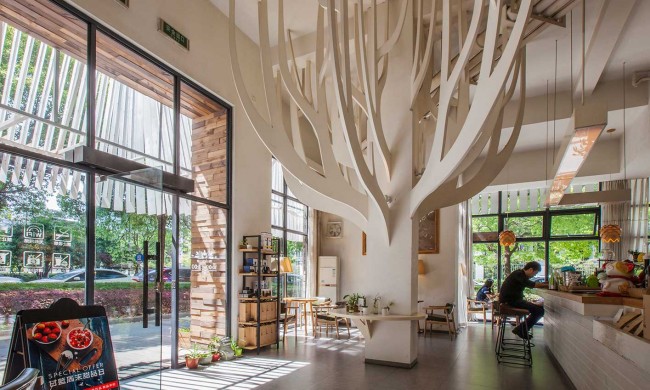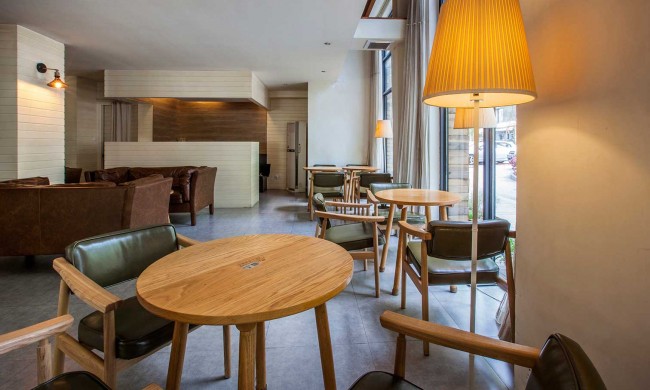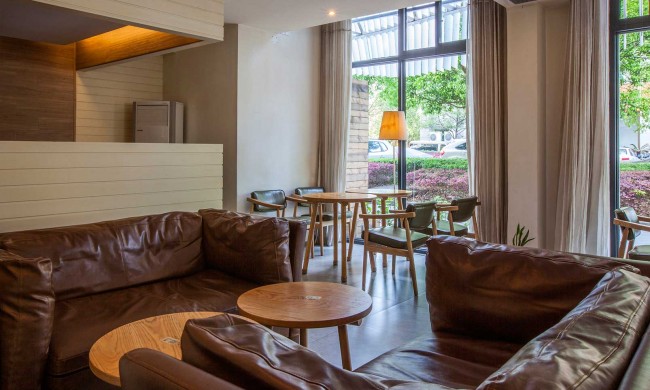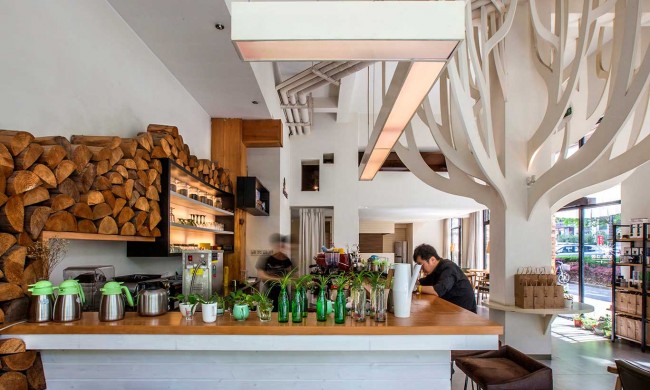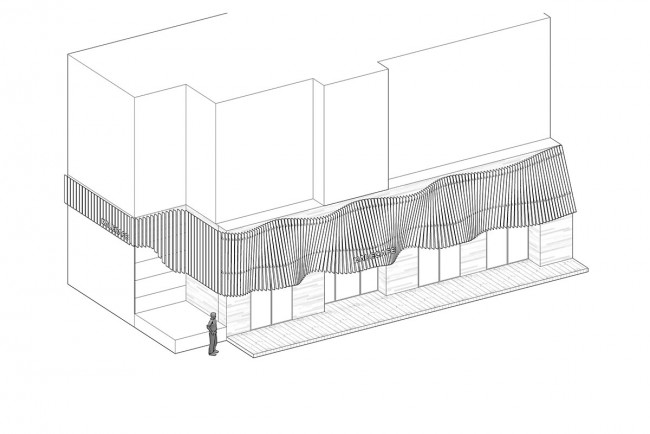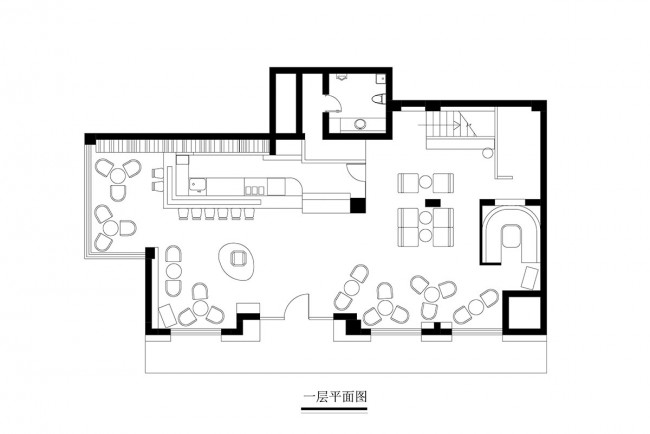项目名称:杭州“甘蓝咖啡”通策广场店
设计团队:towodesign堂晤设计机构
设计师:何牧,张倩
堂晤官网:www.towodesign.com
微信公众号:towodesign
项目地点:杭州市滨江区江南大道3672-30(龙禧大酒店斜对面)
材质:多种材质混搭
2010年设计了甘蓝咖啡的这家店铺,时隔5年,又再次为她改造更新。原店面与室内装修已经陈旧,而品牌符号的传达更需要通过视觉的愈加纯粹来强化。于是,我们有了这样一袭小白裙的设想。小小的咖啡馆像一位初长成的少女一样,我们为她祝福:愿她是优雅而精彩的。
We designed this shop of Kale Café in 2010, and after 5 years, we made an improvement of it. The old storefront and decoration are outmoded, while the communication of brand symbol tends to be strengthened by visual pureness. These inspired us of the white dress. The small café is just like a maiden, to whom we gave our best wishes: may she be elegant and wonderful.
此地的业态已经不是五年前刚开业时寥寥的几家店,各种新咖啡店的开张也产生了激烈的竞争环境,所以我们设计的时候希望能够契合甘蓝咖啡亦凡亦美的主题,用最普通的材料来创造更加惊艳的效果。让这个咖啡馆涅槃后,成为一朵绽放的叶玫瑰。
The commercial situation here has changed—-there were only a few shops here 5 years ago, but now, the new Cafés have resulted in increasingly fierce competition. That’s why we decided to decorate the shop according to the ordinary but beautiful nature of Kale Café— using the most ordinary materials to create a fantastic feel. We hope the Café can be a blooming rose after improvement.
甘蓝店铺的窗户非常大,留给店铺外立面可以展示的墙面很有限,而高大的窗户也造成太阳落山时候严重的西晒,急需一个可以对阳光进行部分遮挡的棚子,使身处店铺内部的顾客更加舒适。
The window of the shop is very large. As a result, the outer wall space that can help to demonstrate our idea is quite limited, at the same time, the high and large window bring about a serious insolation inside the shop upon sunset. So it was badly in need of a shed to partly block the sunlight and to make the costumers more comfortable.
小白裙的概念由此孕育而出,白色飘逸的造型配合做旧木材使整个店铺轻盈又温暖。曲线的金属片给予店铺最大的展示面,而它半透明的特点,让上午的店铺采光良好,而下午西晒时,又及时对阳光进行有效的遮挡。
This brings us the concept of the dreamed white dress – the combination of white, graceful modeling and distressed woods has made the whole shop light and warm. The curving sheet metals have maximized the display space of the shop, while their semitransparent feature can ensure a good daylighting in the morning and an effective blocking of sunlight in the afternoon.
店铺内部在原有的装修基础上进行了修缮,并加入了更加符合甘蓝的元素。一根店铺中部令人尴尬的柱子改造为一棵意向的树,给室内空间又添加了内外交替之感:坐在一楼如同在坐在树下,而坐在二楼又可看到树下人们细品咖啡,给空间添了份趣味。在此又回应了甘蓝的品牌形象。
The inside has also been renovated, with more Kale elements added. An embarrassing pillar in the middle of the shop has been remolded into an imagic tree, which extends the indoor space to the outside world: people who sit in the first floor are like sitting under a tree, while who sit in the second floor can see people drinking coffee under a tree. This makes the space quite interesting, which has also echoed the brand image of Kale.
