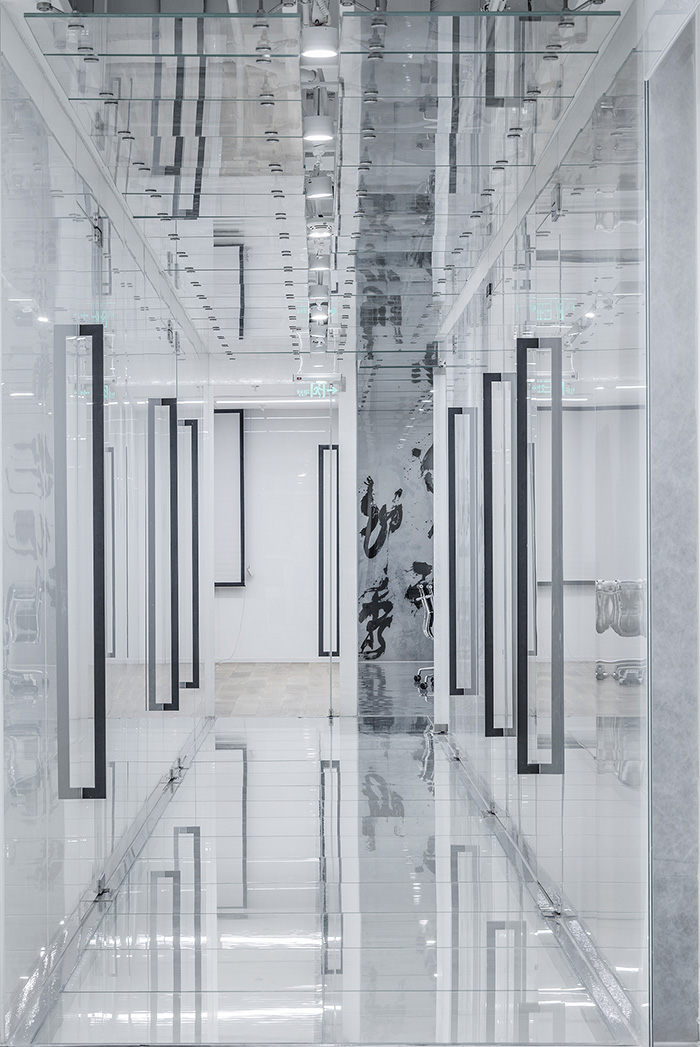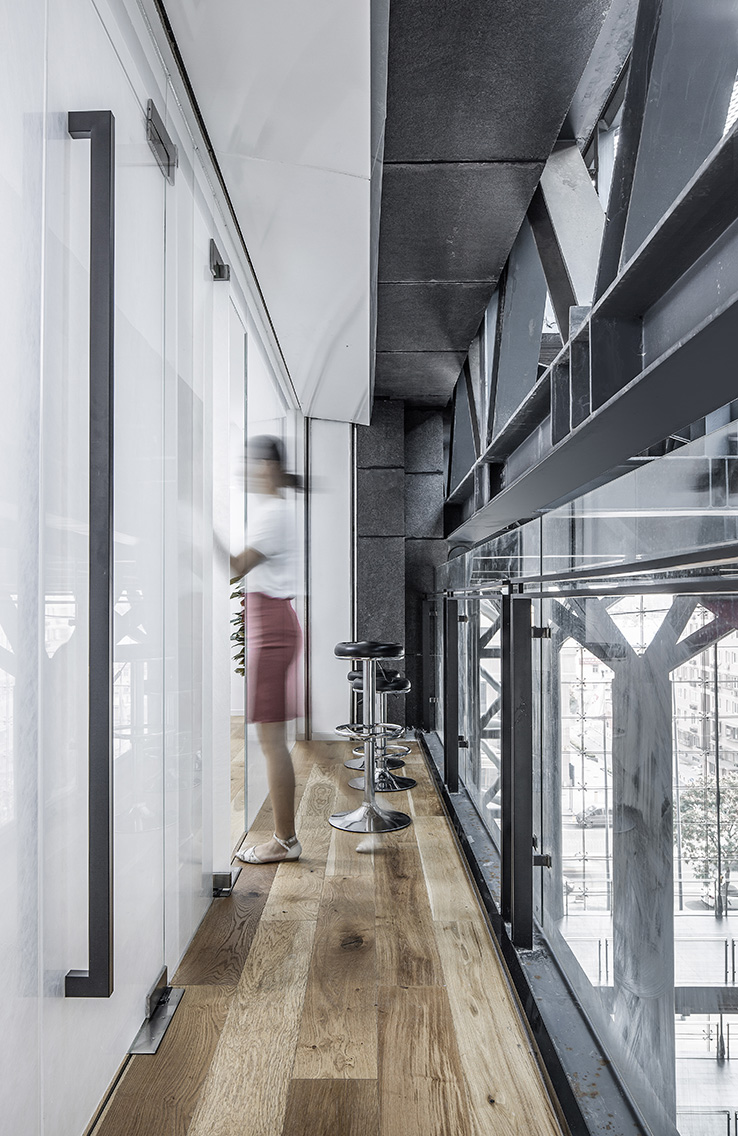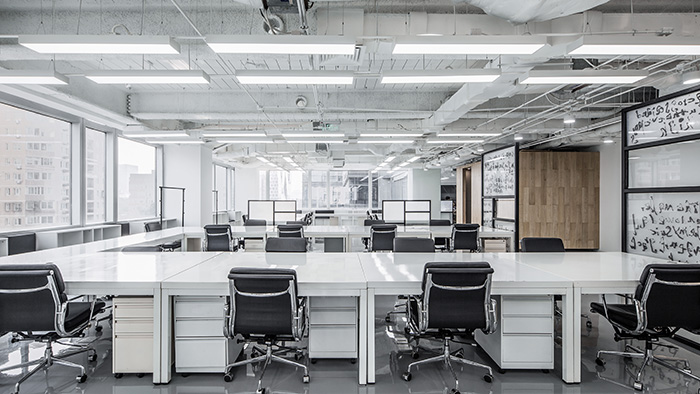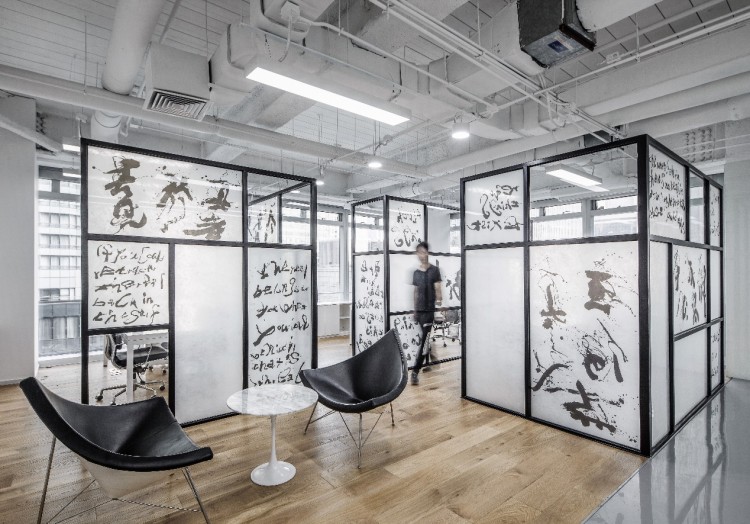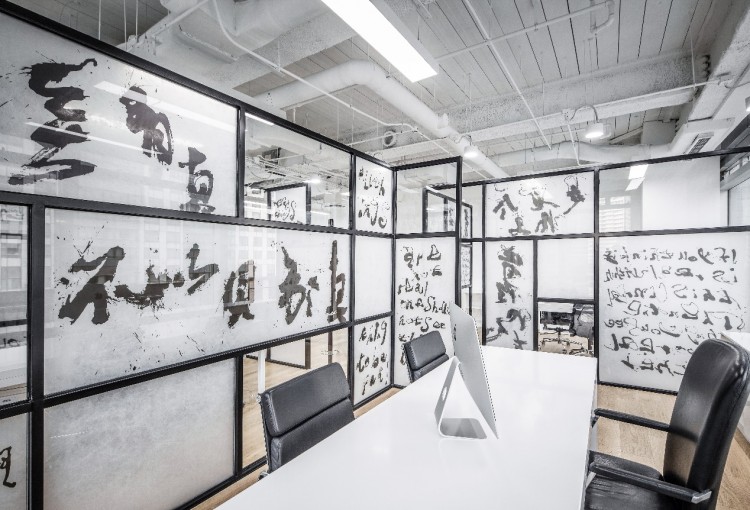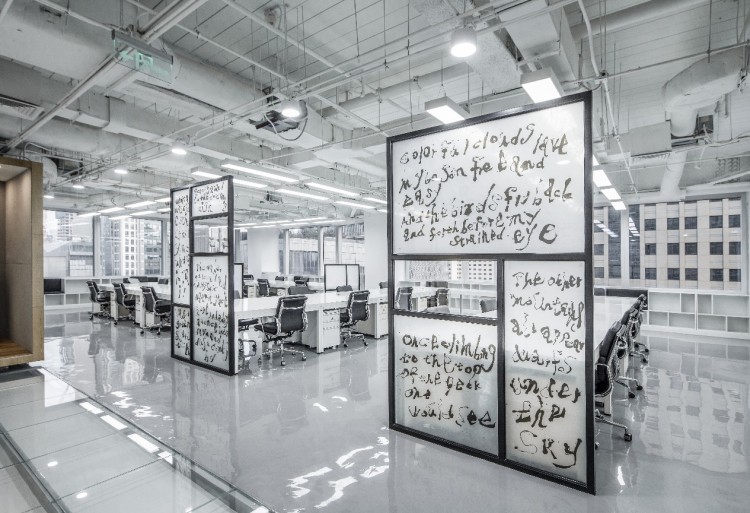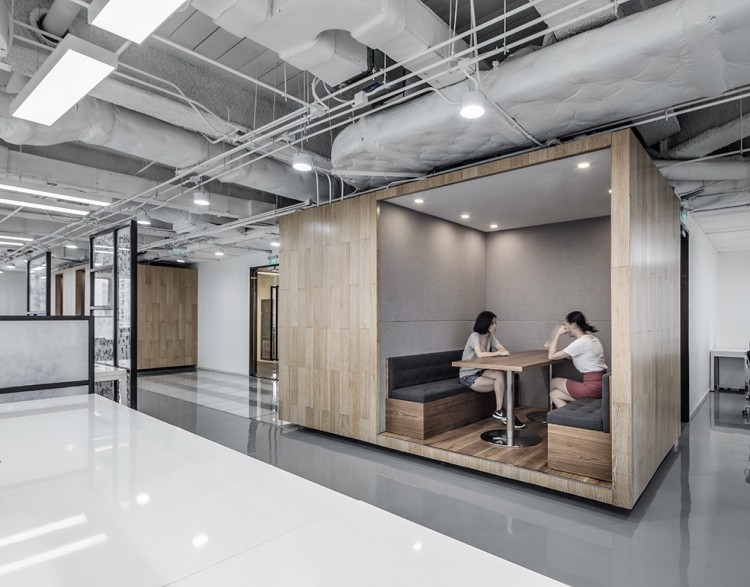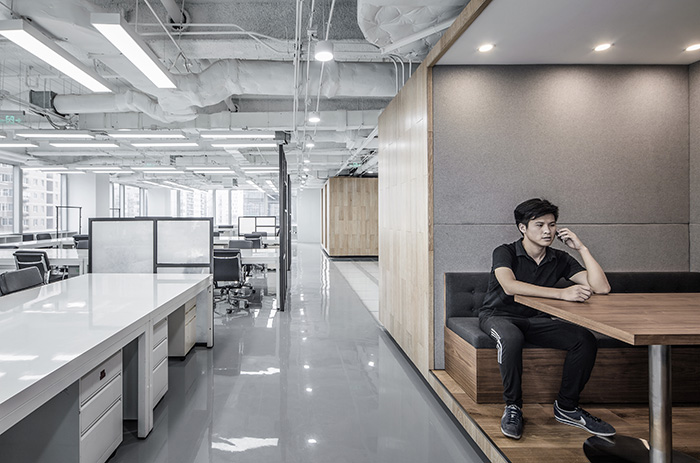重屏,全北京最酷的办公室
主持建筑师:俞挺
项目建筑师:林晨
设计公司: Wutopia Lab
设计人员:张浩煜,潘健,苟沛、朱剑鸣、杜明成
摄影师:胡义杰
项目名称:中瑞鼎峰北京总部办公室室内设计
项目地点:北京市朝阳区世纪财富中心
项目面积:740㎡
设计周期:2016年4月至5月
施工周期:2016年5月至8月
业主:中瑞鼎峰地产
施工单位:北京弘洁建设
在中国传统空间中,无论室内外,屏风都是用来灵活临时划分活动场所的工具。屏风制造出一种层层叠叠的平行空间,把现实世界暂时分配在其中并制造了一种暂时和现实脱离的幻觉。这种看待空间的方式和西方有着极大差异,正如中国的山水画,中国古人在绘画中不强调体积和明暗,却把立体的自然根据在眼中的前后退进,一层层地碾平在二维纸面上。
我于是用宣纸玻璃一层层地根据功能把办公室分割成不同部分,宣纸玻璃事实上更进一步消解整个空间的体积,对我而言,宣纸玻璃就是屏风,在视觉上。一层层的它地把公司不同功能和部门碾平在不同层次的半透明的界面上,不同层次的活动在最前景合成一个二维的画面,这三维的世界失去真实的时候,时间这个奇妙神奇但喜怒无常的野兽就好像被暂时困住了,结果呼应了中国古人在绘画和诗歌上的审美。
我习惯把任何建筑和室内设计看成一个世界的重构,我原本试图在这个740平米的空间中创造一种虽在室内但宛如置身园林的场景。不过公司负责人是个居住北京多年的北欧人,尽管对中国艺术有一定研究,但更倾向一种极简主义的表达。当我突出宣纸玻璃的时候,原来的园林的布局被中兴组织到不同的平行世界,而在视觉上则抽象到毫无辨识度,只剩下暗示性的材料比如镜子和木材证明这个空间在最初设计上的意图,水面,天空,或者亭台楼阁。不过回过头来看,这种极致的抽象化非常有趣,它们消融在宣纸玻璃所制造的重屏中,但因为它们的原型的差异,它们在重屏上的剪影还是有差异的,这些细微的差异制造了重屏平行世界在视觉和体验上的丰富性,这就是极简主义中式和极简主义的差异吧。
这个办公室仿佛公开但又无法一眼明之,仿佛幻觉但又真实地存在,它代表了一种不同以往的全新办公体验,但又和某个古老的审美有着联系,这就是重屏。
PS 屏风本就是绘画和书法的载体,宣纸玻璃激发了业主的创作欲望,把他喜欢的阳江组书法转印在宣纸玻璃上,仿佛可以沟通这平行世界之间的咒语。开门题字就是一览众山小,这个北欧人断然直抒胸臆了中国雄心。
Project Name: White Peak Beijing Headquarter Interior Design
Architect in Charge: YU Ting
Project Architect: LIN Chen
Design Company: Wutopia Lab
Design Team: ZHANG Haoyu, Pan Jian, GOU Pei, ZHU Jianming, DU Mingcheng
Photographs: HU YIJIE
Location: Beijing
Area: 740 sqm
Project Year: 2016
Client: White Peak
Construction: Honge Group
The Double Screen
In traditional Chinese space, no matter inside or outside the building, screens are used to separate space freely. Screens can bring out a parallel world, and create a world that can be temporarily separated from the real world. It is a similar way of regarding the world as the Chinese Landscape Painting. The ancient Chinese people simply change the three-dimensional world into layer by layer rather than stressing volume and shade in painting.
In this project, the architect used Chinese art paper to separate different spaces. To some extent, Chinese art paper can be regarded as screen. Different spaces and departments are placed layer by layer in a 2d way.
The architect tends to regard architectural and interior design as a reconstruction of world. As the client prefer a minimalist expression. The architect abstracted the elements of gardens like water, sky and buildings into materials like mirror and wood. With the separation of Chinese art paper, the arrangement of garden was transformed into a parallel world. As the difference between mirror and wood, the shadows on Chinese art paper are different, which brings a rich visual experience.
The office seems open but you cannot see it through, seems like an illusion but it is there. It is a brand new office experience, but it is linked to some ancient beauty-appreciation, we call it the double screen.
