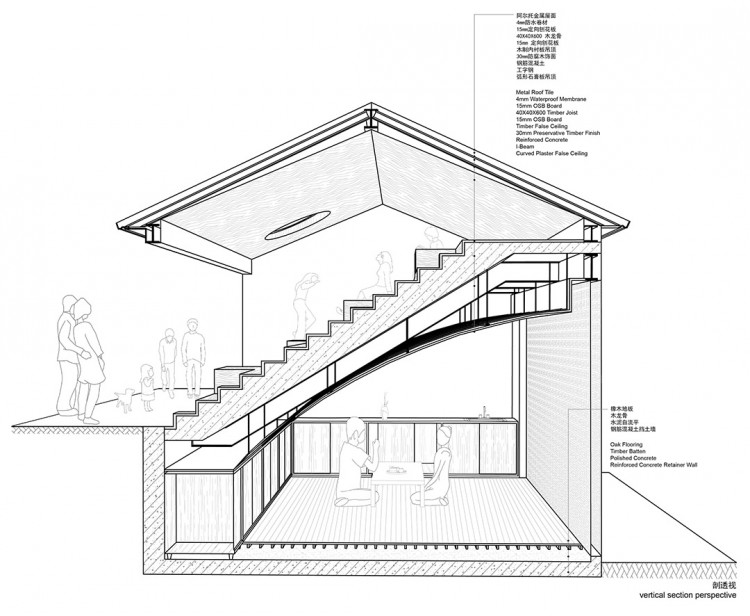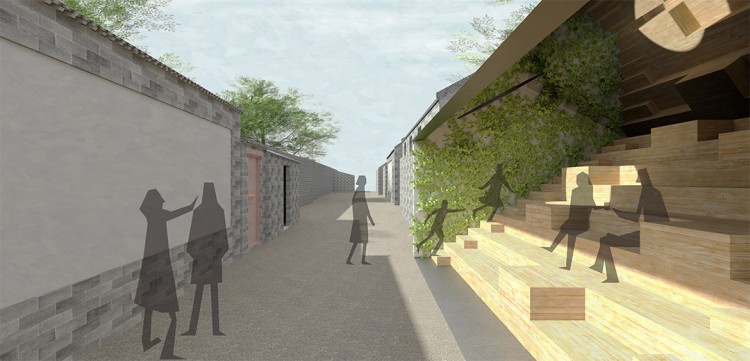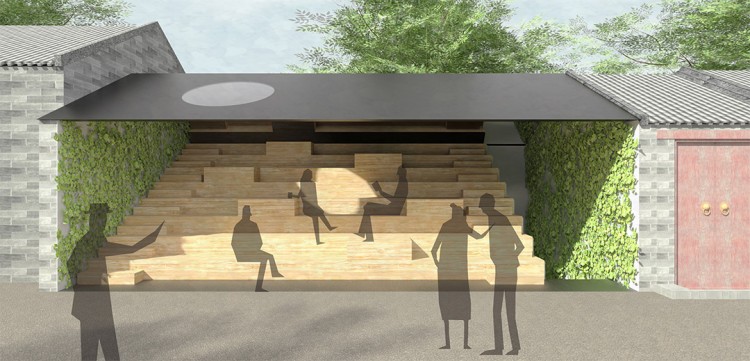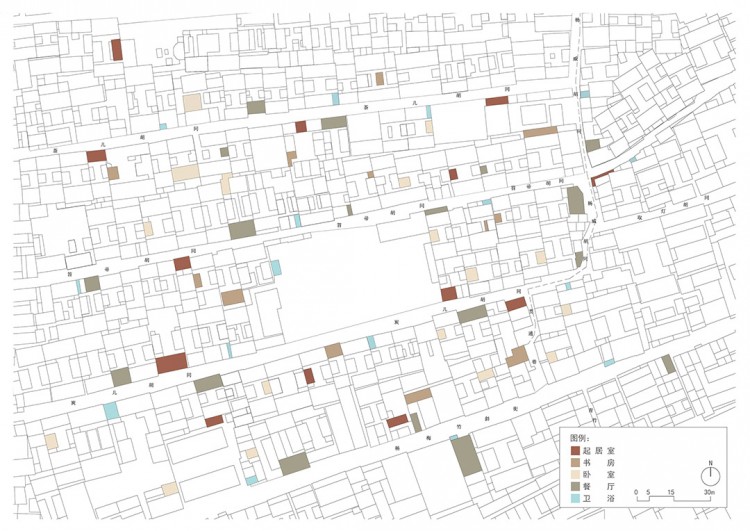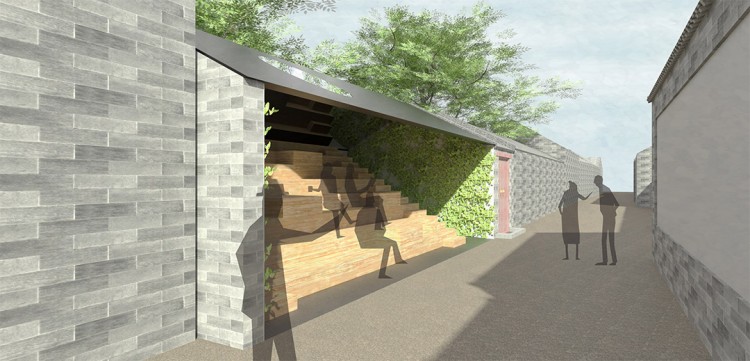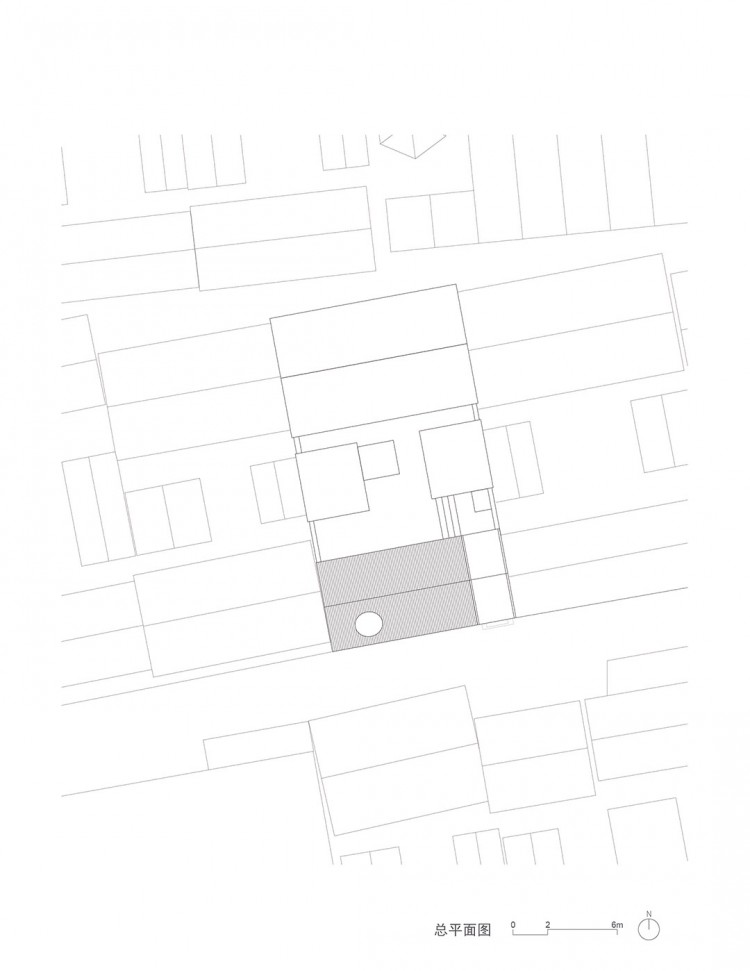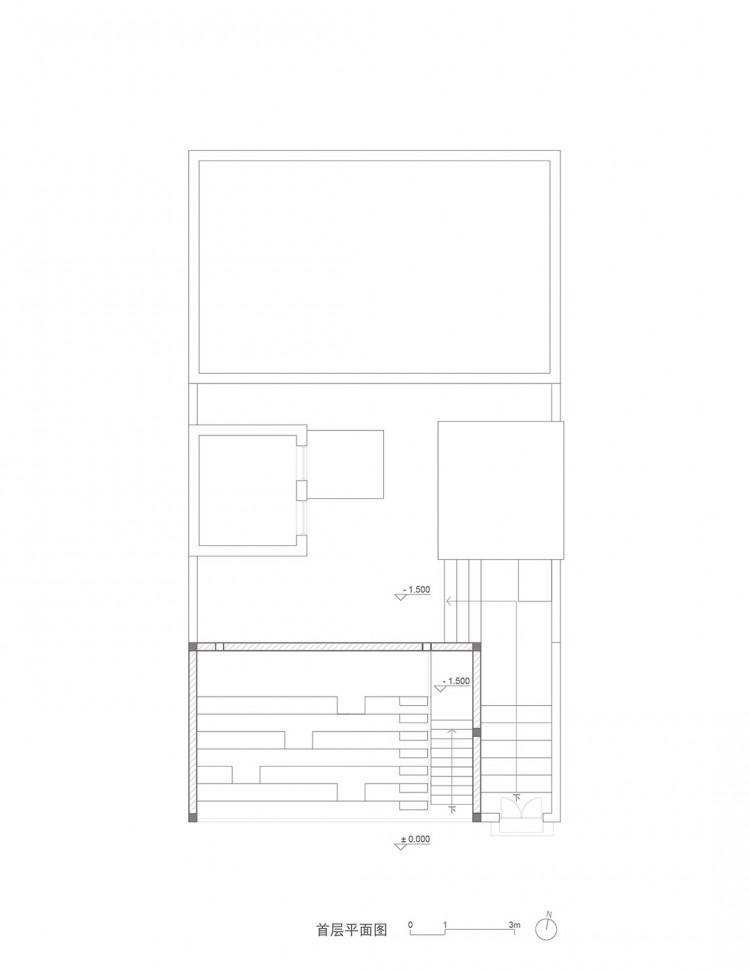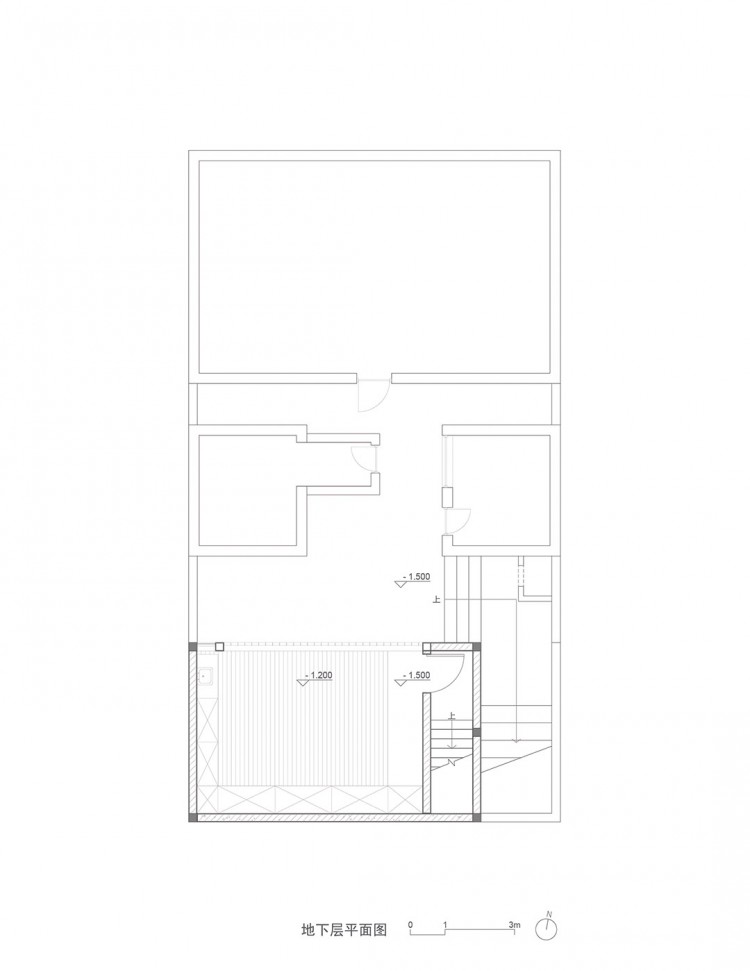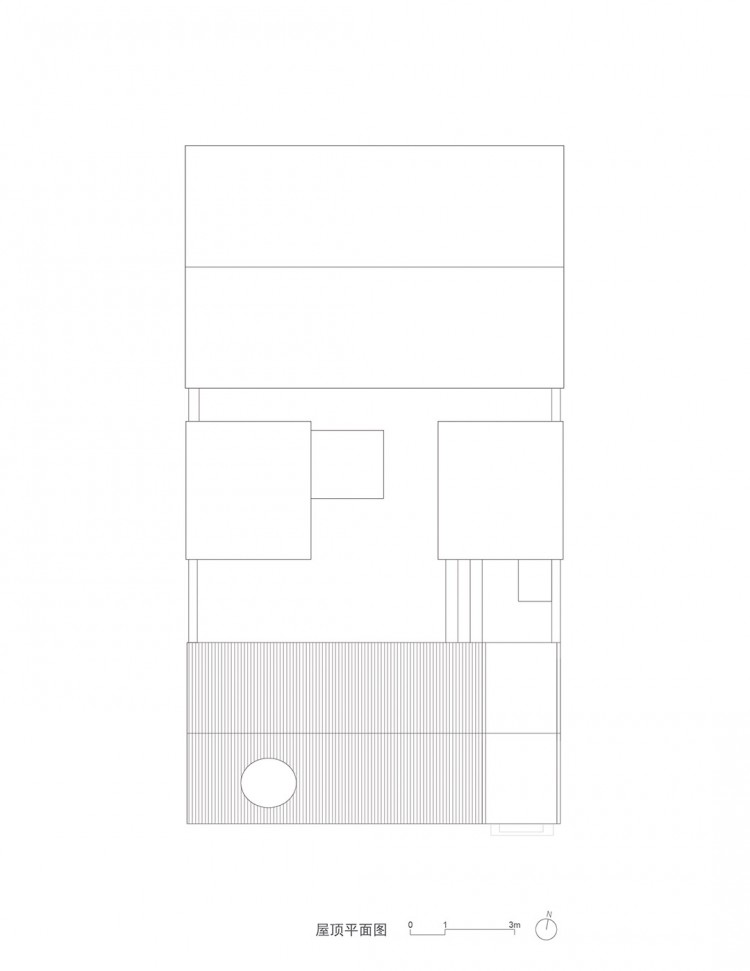主持建筑师:程艳春
设计团队:谢秉佑,郑一春,王璐,张然,杨光,陈鹏宇,顾硕
类型:胡同更新
时间:2015年7月-
状态:进行中
地点:大栅栏笤帚胡同9号
项目实施主体:大栅栏跨界中心
Architect in Charge: Cheng Yanchun
Design Team: Xie Bingyou, Zheng Yichun, Wang Lu, Zhang Ran, Yang Guang, Chen Pengyu, Gu Shuo
Program: Hutong Regeneration
Status: Ongoing
Location: No.9 Tiaozhou Hutong, Dashilar, Beijing
Executor: Dashilar Platform
传统北京胡同是街坊邻里相遇、交谈的地方。在流动的胡同里,建筑、自然和人,三者相互依存。
C+ Architects建筑设计事务所在位于大栅栏笤帚胡同9号的“阶屋”改造方案中,以“公共性”作为设计切入点,希望通过简单的形式重新定义胡同的交往空间,并为人们带来全新的生活体验。
Hutong is the place for local residence to assembly and communicate in traditional Beijing culture. Architecture, nature and people coexist with each other in the floating space.
C+ Architects starts with the “public space” to redefine the gathering space conveying by a simple format in Hutong and creating a new life experience for local residence in the renovation project
“胡同里的公共起居室” / “Common Living Room in Hutong”
“阶屋”由原合院内的倒座房改造而成,作为“胡同里的公共起居室”,是一处新型的固定社交场所,提升了附近居民们的日常生活品质。
建筑师利用原本房屋室内下沉地面和胡同的高差设计了一座木质休闲阶梯,在垂直方向上划分出两个空间,使空间利用达到最大化。
其中,上面一层作为开放活动空间面向胡同打开,重新唤醒了胡同作为公共起居室的这一属性,到访者可以在高低起伏的台阶上休憩、玩耍、聊天。同时,台阶又像是胡同地面的自然延续,与对面墙体一起围合成一个山谷状的空间,为举办讲座甚至电影放映等小型活动创造了便利条件。
由于阶梯下方的空间高度有限,因此将其功能设定为茶室,针对特定的人群,同样也具有起居室的服务属性。这个空间拥有独立入口,保证了院内其他住户的隐私。面向内院的一侧墙用玻璃砖砌成,以避免墙体对院子造成过多的压迫感。夜幕降临时,从茶室里散发出的均匀漫射光可以像灯笼一样照亮整个合院。
“阶屋”的屋顶保持了原有屋顶的形状与高度,确保胡同的尺度感不会被破坏。材质上,建筑师选择了更为轻质的灰色金属瓦,既延续了原有屋顶的肌理、与周围房屋相协调,同时又唤起了新旧材料之间的对话。
“Stair Pavilion” renovated from a former opposite house of Siheyuan, as the “common living room in Hutong”, which is an experimental social space to enhance the quality of life.
The architect takes advantage of the original sunken ground and level difference of Hutong to design wood steps for relaxation. The apparatus vertically creates two spaces to make fully use of space.
The upper part as a public activity space facing the alley, recall the function of Hutong as a common living space. Users could relax, playing, chatting on stairs. Meanwhile, steps seems like the extension of the ground to enclose a valley space with opposite wall, which create a great opportunity for having small scale activities such as holding lectures and watching movies.
Because of the height limit under the steps, the lower part would use as tearoom. For targeted people, the tearoom serves as living room as well. The space has a separated entrance, ensuring the privacy of other residences. The wall facing the courtyard is made of glass blocks to avoid the uncomfortable feeling caused by a solid wall. At dusk, the soft light illuminates the courtyard from tearoom.
The roof of Stair Pavilion maintains the original shape and height to keep the scale of Hutong. In terms of material, the architect choose lightweight gray metal tile that could keep the original roof texture in harmony with surroundings and evoke the communication between traditional and modern materials.
“离散的家” / “Separated Home”
除了笤帚胡同9号本身的定点改造,C+ Architects建筑设计事务所对于胡同更新议题还提出了“离散的家”这一概念。
随着合院的消失,杂院渐渐占据胡同,大部分居民都居住在面积狭小的空间里,一般家中所拥有的功能无法全部在其间实现,因此,一些传统功能空间逐步溢出院墙。但是,由于历史遗留下来的胡同空间有限,很难与时俱进,从而导致了许多使用上的矛盾,例如暴露在胡同里的晾衣杆,脏乱且私密性差的公共厕所以及闲坐在胡同里谈天、下棋却又时常会被被过往机动车干扰的人群等等。
所谓“离散的家”,即希望通过把“家”的功能空间打散,再分别插入到胡同合适的位置里,以适应当下居民的生活需求。未来,“家”将不再是集中在一个房子里的概念,而是一个空间、一个区域,居民可以把有效的公共活动区域当做是自家的一部分使用。“阶屋” 作为“离散的家”概念雏形的一部分,成为了“胡同里的公共起居室”;同时,它也是一个空间体验装置、胡同里的一处新景观。
另外,“时间”在胡同更新中是一个不可或缺的重要组成元素,新型胡同生活将通过一步一步的改造来完成蜕变,而“离散的家”所包含的各个功能空间也会随着时间,一点一点的随着生活需求的变化应运而生。
Expect for the project, we propose an idea of “separated home” regarding the Hutong regeneration program.
With disappearing of courtyard houses, the messy courtyard houses gradually occupy Hutong. Many local residents live in a really small space that only have part functions of a house. Therefore, some functional space gradually spills into Hutong. However, the limited space in Hutong caused by historical reasons obstructs the development of Hutong. There are quantities of conflicts when using the Hutong. Exposed hangers, messy public toilets and senior citizens chatting and playing chess disturbed by vehicle and people.
The idea of “separated home” by separating the functional space and inserting into Hutong to satisfy the needs. The idea of home is no longer a house; it can be a space or a district. Local residence could use the functional public space as a part of their own home. “Stair Pavilion” as the first component of “separated home” concept becomes the “common living room in Hutong”. Meantime, it is also a space apparatus and new landscape in Hutong. Furthermore, “time” is an essential element in Hutong regeneration. New life in Hutong will be achieved by gradually renovation. Each functional space of “separated home” would be added with needs.

