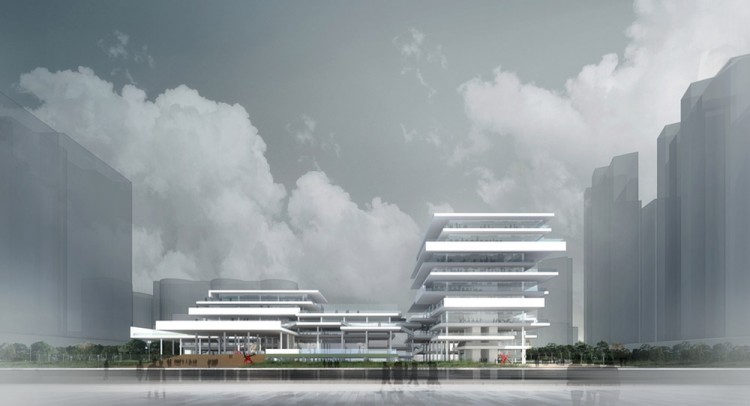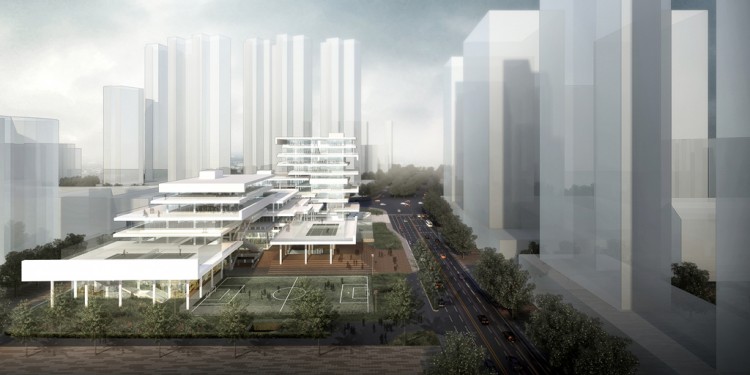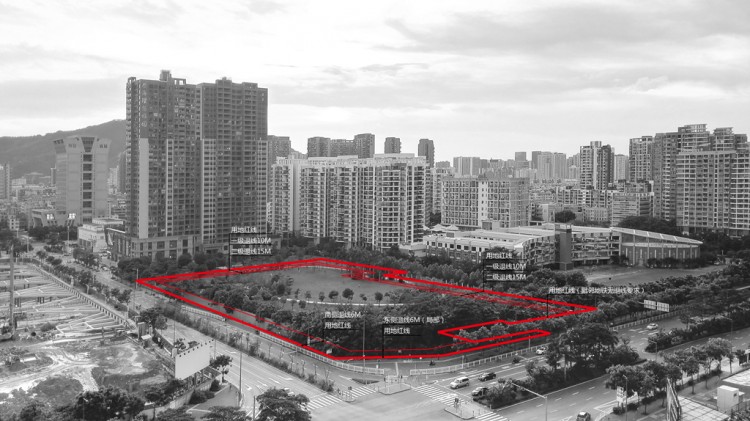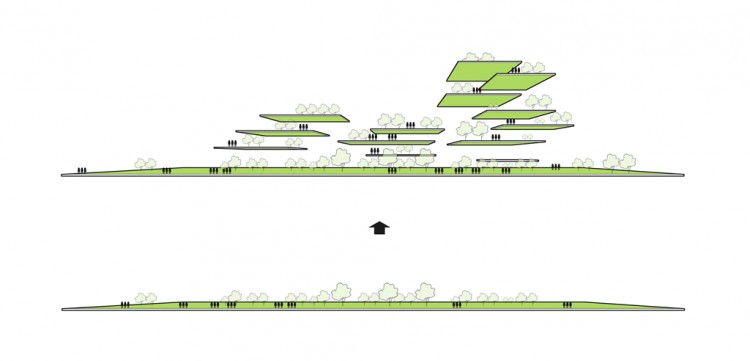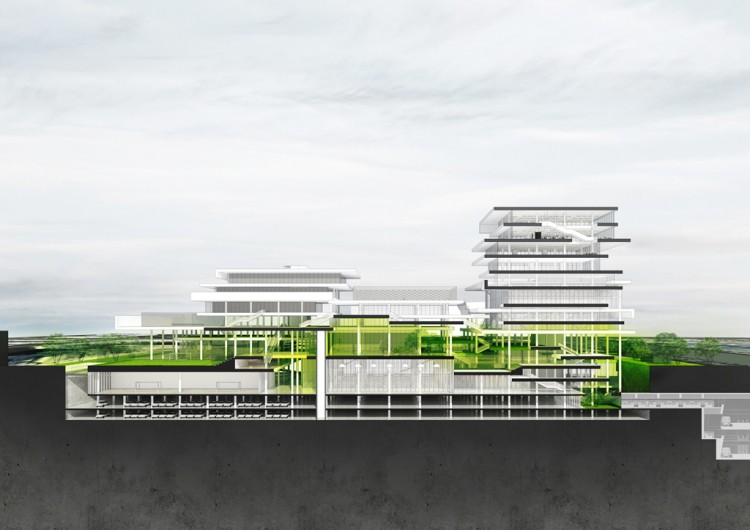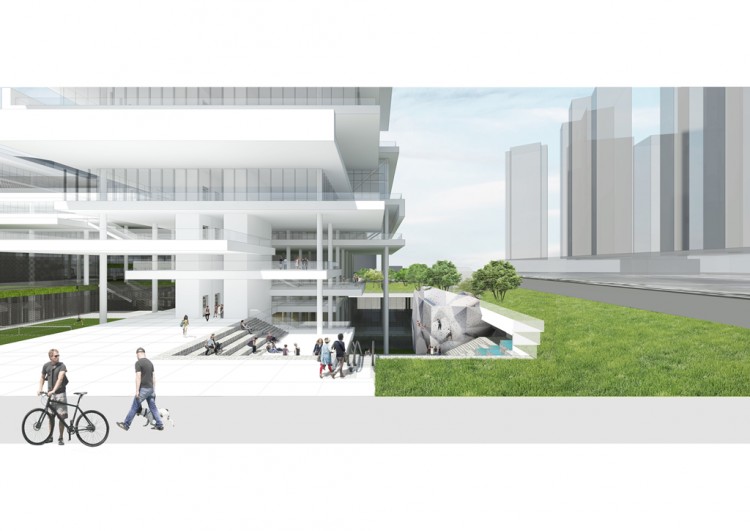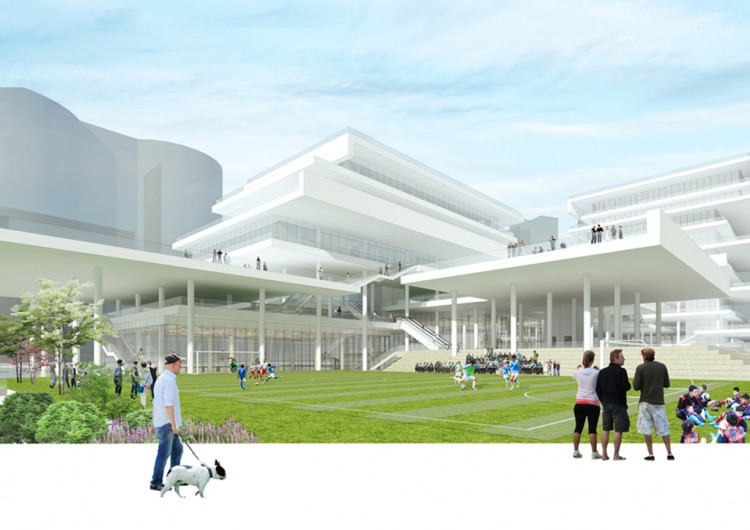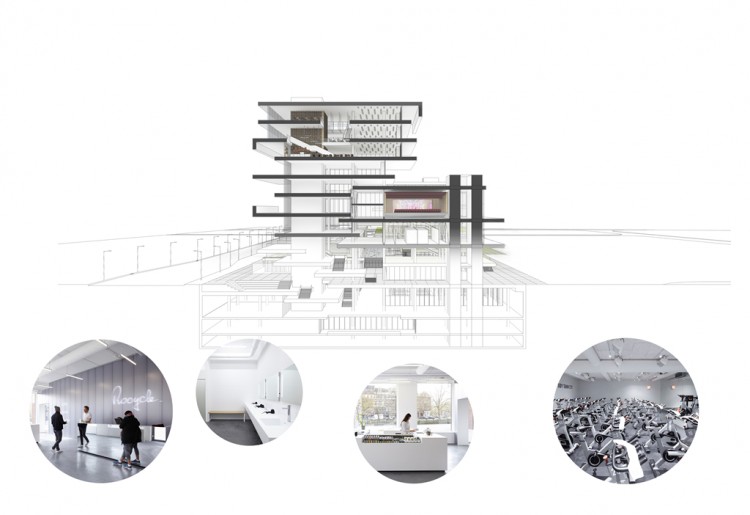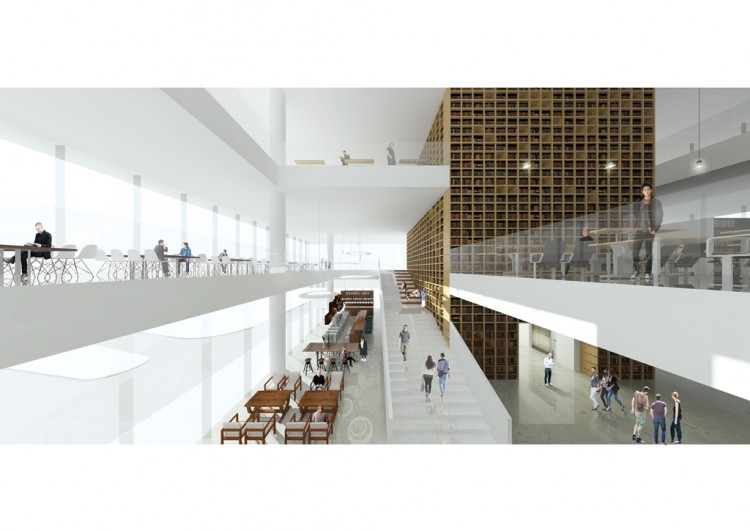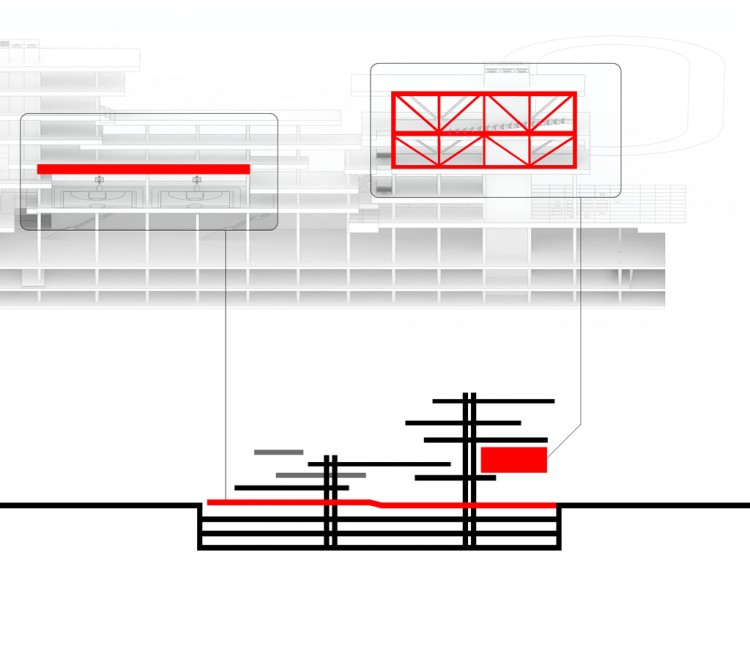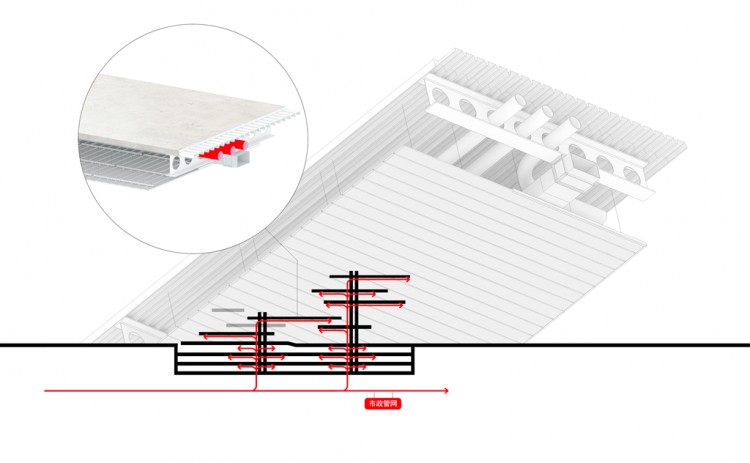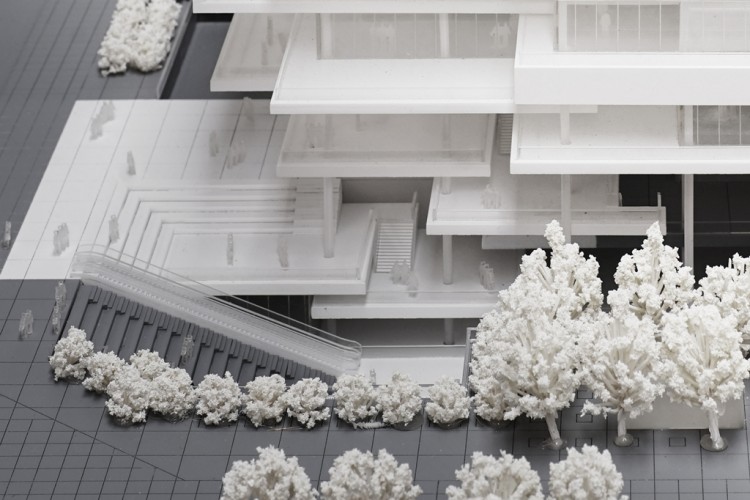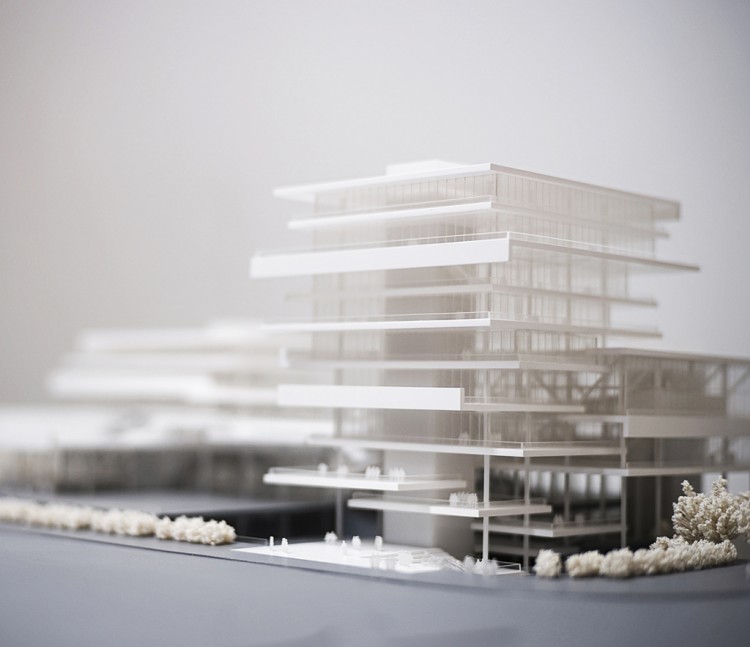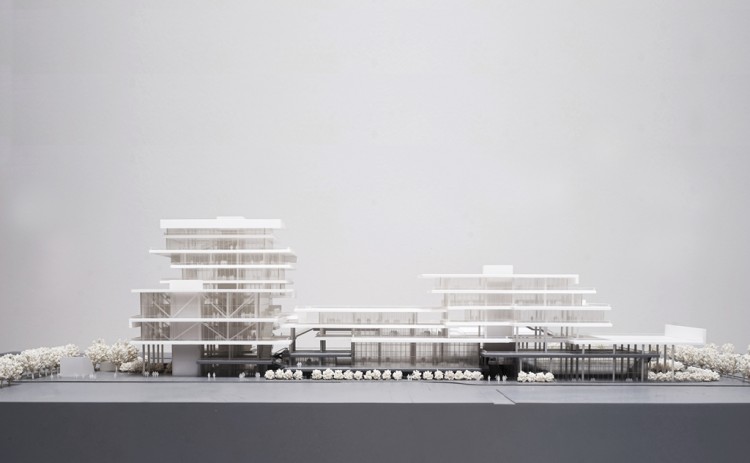建筑设计 深圳汤桦建筑设计事务所
建设地点 深圳
建筑类型 公共建筑
项目业主 深圳市南山区政府
项目状态 国际竞赛中标方案深化中/ 2016
建设用地 19410.88 sq. m
建筑规模 54916 sq. m
建筑高度 50 m
主持建筑师: 汤桦
项目组:张光泓 赵佳 刘欣 曾杰 郑昕 袁丹龙(实习)| 概念阶段:刘华伟 戴琼 卢璟 张文韬
Design Film: TANGHUA ARCHITECTS & ASSOCIATES CO., LTD.
Location: Shenzhen
Type: Architecture
Client: Shenzhen Nanshan Government
Condition: Scheme for Deep
Site Area: 19410 sq. m
Building Area: 54916 sq. m
Principal in Charge: Tang Hua
Project Team : Zhang Guanghong, Zhao Jia, Liu Xin, Zeng Jie, Zheng Xin, Yuan Danlong (Internship) | Concept Stage : Liu Huawei, Dai Qiong, Lu Jing, Zhang Wentao
曾经,文体场馆是地标的象征——独立,分离,强调形式感;如今,对此类公共设施的理解已转向对人文的关怀,对场地的感受,对多样性、趣味性生活的追求。在面临蛇口文体中心这个课题时,汤桦建筑设计事务所希望能够回应新时代背景下市民对于文体中心类公共建筑不同以往的诉求,真正实现城市公共文化综合体对于公众的参与性和开放性。将建筑各种功能的室内外空间综合考虑,形成一个能让更多人群使用,有场所感和辨识度的公共活动空间。
他们的方案“云片”经过两轮评选,最终获得蛇口文体中心设计竞赛第一名。
Once, cultural and sports venues are used to be landmarks. They are independent and separation, symbolizing formalism. Nowadays, understanding of these architectures changes into seeking care for humanity, feeling for site and diversity of interesting life. Facing this task, TANGHUA ARCHITECT & ASSOCIATES hope to respond for different demands from citizens towards cultural and sports architecture under the background of new era. Making participation and openness between city cultural complex and citizens come true. After consideration of different functional spaces, they form a public activity space with spirit and recognition, in which every crowd can stay.
After two rounds of selection, finally, TANGHUA ARCHITECT & ASSOCIATES won the Shekou Cultural and Sports Centre competition.
场地现状是一小片市政公园,是周边几个居住区公共生活的核心。我们希望保留这种“公园”的状态,同时在场地内反复创造如此这般的“多重绿地”。
为了强调场地/地面,削弱建筑体量对周边城市环境的压力,我们将完型体量的立面消减,继而通过格式塔的解构,进一步削弱体量。轻盈如云片般的建筑姿态,一方面消解了室内外空间的限定,营造出多层次立体活动空间;另一方面为场地中提供阴凉、穿堂风,回应了南方气候特点,实现全天候的低碳低维护体系。
The site currently is a municipal park which is the core of public life for several residential community surrounded. We want to reserve this park meanwhile creating “multiple green space” again and again in the site.
In order to emphasize site and weaken building size which may pressure surrounding city, we cut down full size facade, then, through the deconstruction of gestalt, further weakening volume. With architecture gesture appearing like piece of cloud, on one hand, we clear up the limitation between indoor and outdoor space and build a multi-level activity space. On the other hand, it provide shade space and cross ventilation which is a respond to southern climate characteristic, additionally, we achievement an all-weather system of low carbon and low maintenance.
建筑在材料的选用上延续“反纪念性/反体积”的思路,采用浅色表皮 + 清透的玻璃幕墙体系,建筑室内外实现流动空间。
On the selection of materials, we continue the thought of “against memorial and volume”, Using light color skin and clear glass curtain wall system to achieve flow space between indoor and outdoor.
在结构部分的思考中,我们根据功能布局,将主要的机构转换层布置在地面标高处结合景观设计;同时,观演厅及多功能厅利用大跨度钢桁架形成箱形无柱空间,来解决主要活动场地和大空间的空间组织关系可能会带来的结构问题。
钢结构的楼板构造增大了结构空间的利用率。我们建议在保证结构强度的前提下采用多孔梁以整合管线布置,能够更有效的释放空间高度。
In the consideration of structure, based on the function layout, we arrange the main institutional transformation on the ground level combining with landscape design. Meanwhile, drama performance hall and multifunctional hall use large span steel truss to form into box space without column, which will solve the structure problem between main activity space and organization of large space.
The steel structure floor increase the utilization of structure space. We suggest that under the premise of structural strength, using porous beam to integrate pipeline layout in order to release space height effectively.
大空间+大枢纽+小场所+小体验=多元服务型的文体生活
通过对多层次场所的体验式梳理,我们将文化、体育、艺术、文体配套等功能融合在这一片立体的城市绿毯之中,整合为一个多元复合的有机空间,成为全天候开放、体验丰富、立体的城市活动场所。
Large Space + Large Hub + Small Place + Little Experience = Multiple Service Life
Based on multi-level spaces’ experience, we mix culture, sport, art and other function together on this three-dimensional urban green blanket. Integrating into a multivariate composite space which will be an all-weather open, rich experience, three dimensional urban activity space.
