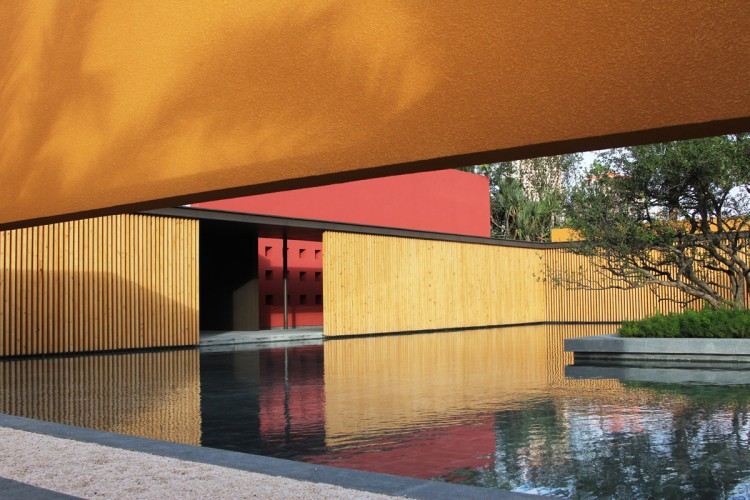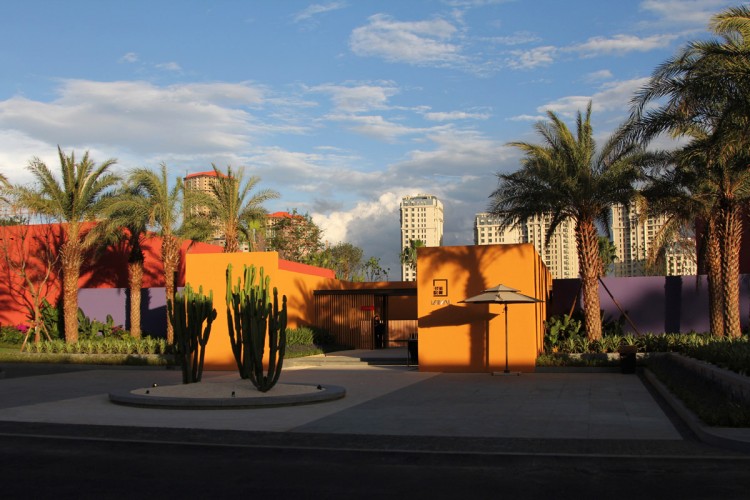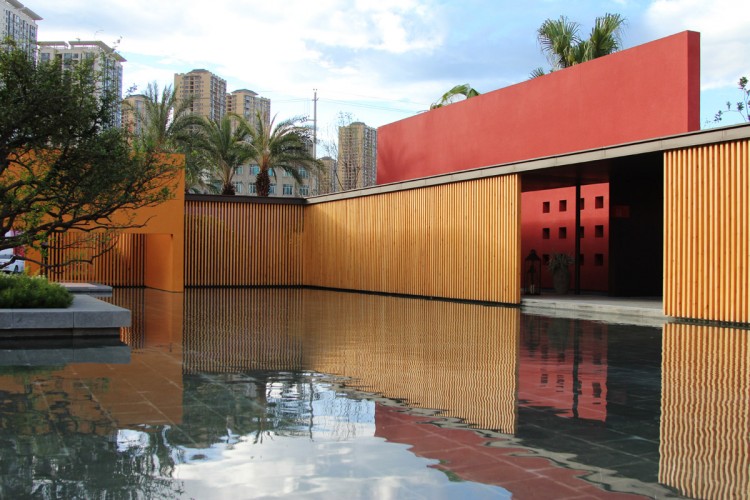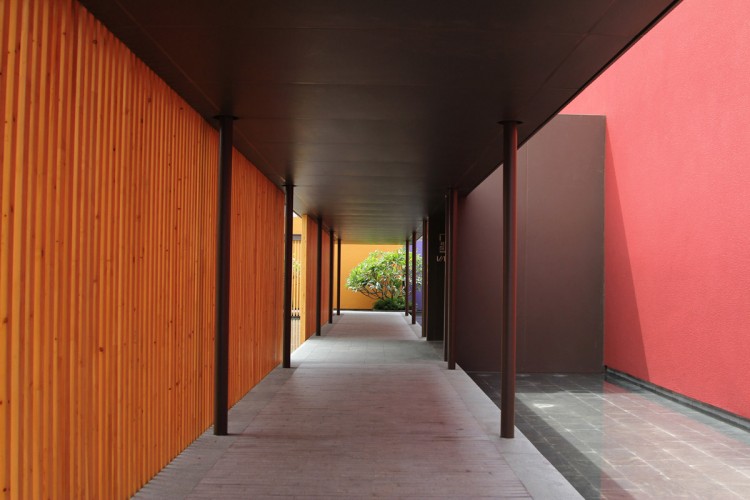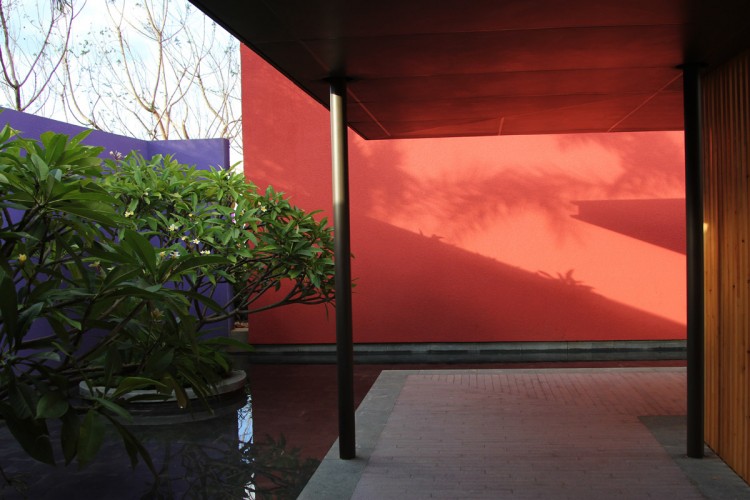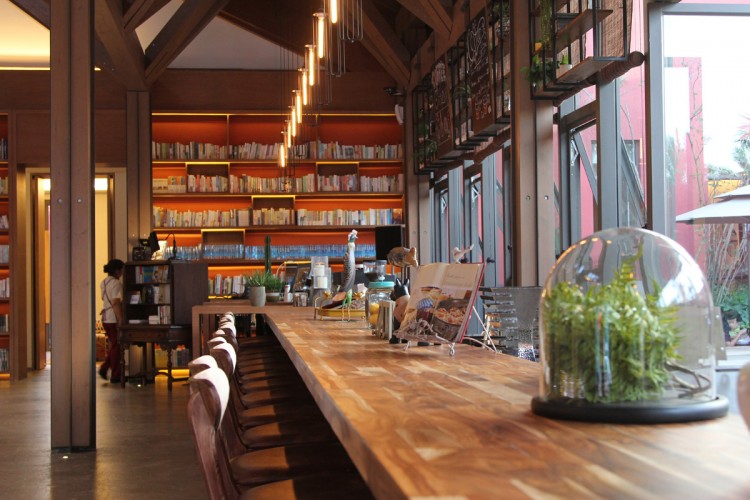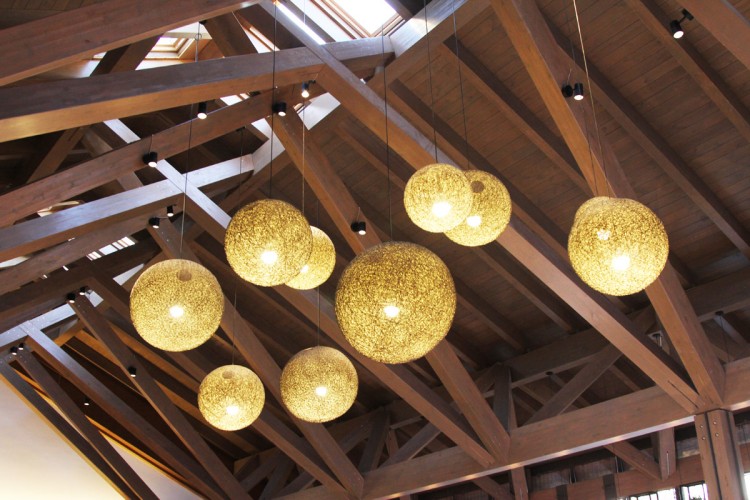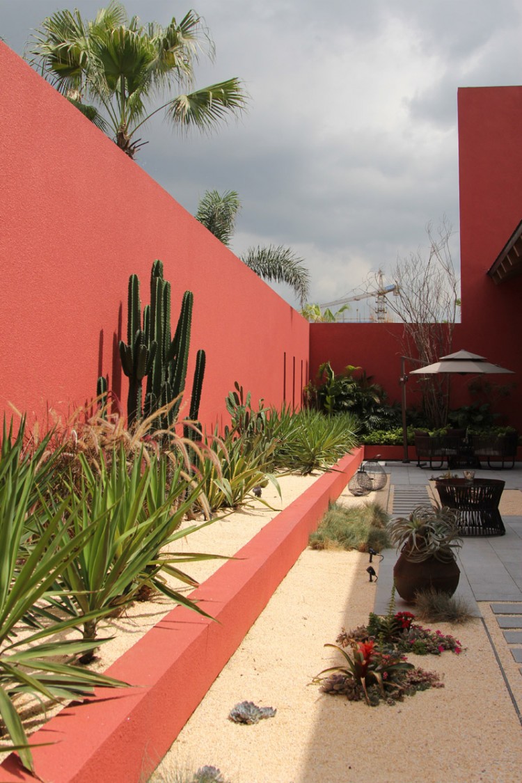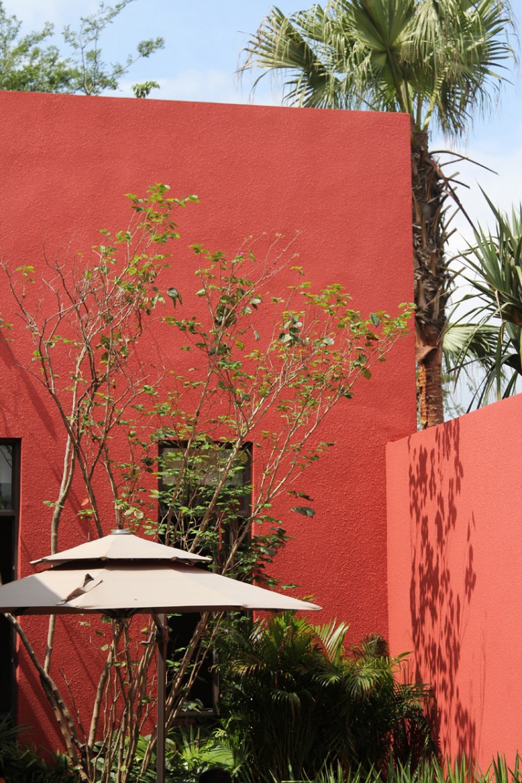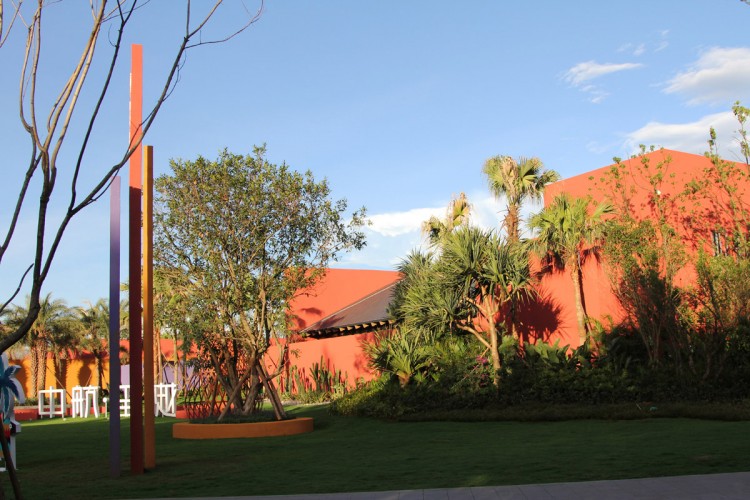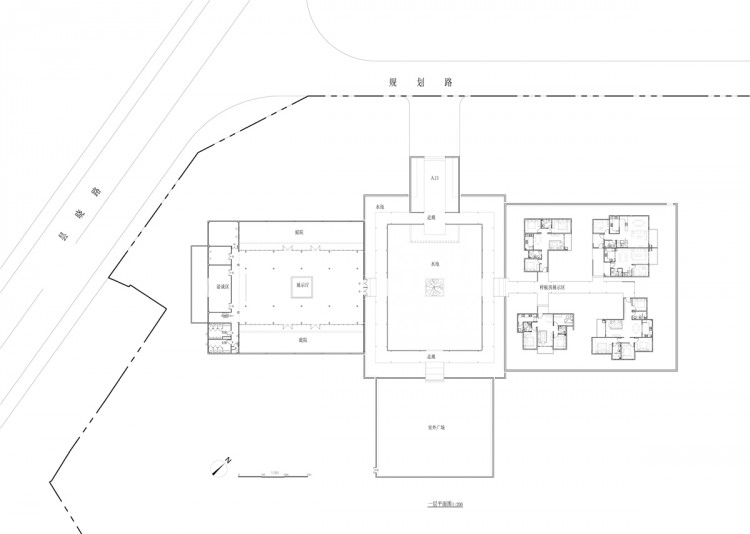静谧的水院,高耸的院墙,长长的回廊,盛开在窗侧的石榴花,这些似乎都具备了一座书院应有的特质,行走其间的感官体验让人产生了传统中国园林的遐想,因此而得名 “书院”。但是,强烈的色彩和纯粹几何形式的体量,这些非传统建筑的元素可以透露出,设计的出发点并非仅仅是一座书院 ,而是吸纳了多样元素后的一种转变的结果。
Courtyard with quiet water, high wall around the garden, winding corridor and the Pomegranate blooming beside the window, these all seems to be the specifics of a Chinese classical academy. When visitors go through this garden, the imagination of Chinese traditional landscape will come out of their minds, and that is the “SHU YUAN” comes from. However, the strong colors, geometric shapes are not the symbols of classical academy. Therefore, we can see that the starting point in this design is not only to create an academy, but also how to combine all these symbols together.
建筑应该是表达其本身,而不是表达财富,权力及其它,作为一个市场化的衍生物,一个普通的售楼处,也不应该仅仅用来吸金,而是应该让它像一座正真的建筑一样有尊严的存在。而且,设计也从来不是任何的发明创造,而是对生活中现存艺术的一种移植与转变,设计的过程就是将不同的元素进行整合,并将其之间的矛盾一一化解,最终得到一个和谐而有秩序的整体。
Architecture should represent itself rather than property,power or others. As a sales center, the product of marketization, it should not only attract the customers but also be a real architecture with its own honor. Moreover, design is a way to change the form into another which exist in our real life, rather than creating anything. The process of design is combining different element and solving contradictions. Finally, an orderly entirety design will come out.
中航玺樾项目展示区的建筑设计吸取了当地的地理风貌,移植了云南“一颗印”的空间特征并借鉴了与之地理特征相近的墨西哥现代建筑手法,试图寻求一个能体现云南地域特色的新的表现形式。
The feature of local landform is used in this project and a Yunnan traditional architecture form “Yi Ke Yin” is also considered. To find a new method showing Yunnan style well, the architect brings in some elements of Mexico modern architecture style.
云南属于高原季风气候,全省大部分地区冬暖夏凉,四季如春,另外降水充沛,干湿分明,温和的气候和充沛的降水使云南成为一个美丽的大花园,一年四季都有各种色彩的花草树木野蛮生长。此外云南还拥有辽阔壮丽的红土地,因此夯土红墙也成为云南民居的重要特色。
The weather in Yunnan is Plateau monsoon climate, which is warm in winter and cool in summer. Ample sunshine and abundant rainfall make Yunnan be a wonderful garden where plants and weeds are growing thrivingly. Yunnan is also noted for the vast splendor of red land, therefore the red-earth wall is widely used in the vernacular architecture.
云南的传统民居平面方方正正形似一颗方印,外墙极少开窗或仅开小窗,采光依靠内部天井。民居可以单栋,也可以组合成一个大的整体,生成一个村落。传统的建造方式都是采用大致相同的母题,进而衍生组合,村落都是结合不同的地势特征逐建生长而成。
The Vernacular Architecture in Yunnan, which looks like a seal in the floor plan layout, have little or no small window on the building facades.For this reason, only the open patio can solve the lighting problem. The dwelling would be usually shown up as a single building or a village consisting of groups of houses. For traditional architecture, similar element are used widely and then various combination are derivative. The villages are built in accordance with the level terrain formed a patchwork pattern.
墨西哥与云南相似,都是低纬度高海拔的地区,冬无严寒,夏无酷暑,四季万木常青。墨西哥传统的建筑热烈奔放,艳丽抢眼,当地著名的现代建筑师巴拉干和莱格雷塔等人都是擅长从传统建筑中吸取精髓,并结合个人的设计语言,创造了无数特色鲜明并扎根于当地的设计精品,引领了拉美的现代建筑发展。
In Mexico, mostly due to altitude terrain, no cold winter and summer without heat, the trees are evergreen in four seasons, which is similar with Yunnan. The style of local traditional architecture is enthusiastic in form and showy in color. The modern Mexican architects, such as Luis Barragan and Ricardo Lcgorreta, combining the traditional elements with their individual style, create lots of famous designs, which lead to the development of Latin America modern architecture.
如何将这三个方面在建筑中完美的结合是玺樾项目展示区的设计要解决的主要问题,设计过程中不断将各个元素进行协调,甚至故意融入一些非当地建筑的色彩元素,希望最终达到一个动态的,而且包含部分矛盾和冲突的有机体。
Therefore, with the three aspects of thinking above, the main design decision is to keep all the elements and contradictions in balance by coordinating the various design languages, even bringing in some non-local colors.
展示区整体由四个方形体量,五个内部院落组成,开敞的回廊联系着各个院落。建筑以鲜艳的红色和黄色为主色调,穿插着紫色进行协调搭配和过渡。
The sales pavilion is organized with four boxes and five courtyard, which are connected by the winding corridor. Bright red and yellow are used as the main colors in the design, and interspersed with purple to match better.
入口院落作为进入建筑的序曲,为一个两面围合的具有引导性的半开敞空间,欢迎着来客到访。
The entrance courtyard with a guided semi-open space can be seen as the prelude of the architecture to invite visitors.
视线从正对入口的片墙上特意降低的开口穿过,就看到一大片的水面中心站立的石榴树,这就是建筑的核心空间—水院。因为水院,整个建筑拥有了生命,清晨或者向晚,有云或者无云,风停或者风起,水面都在变幻着表情。
When visitors look through the slice wall with a reduced open, a pomegranate standing in the center of water courtyard can be seen. And that is the core space of the sales pavilion, which gives the life to the building. At dawn or dusk, clouds scudding across, the water changes expression time by time.
进入建筑后,沿着水院的围廊右转是展示空间,其主体为坡屋顶,内部交错咬合的现代木结构显示着现代工艺的建构逻辑。两侧狭长形的庭院在主体和外部形成一个过渡空间,空间窄长而高,类似于民居的天井,高原的光线能够在墙体上形成强烈的阴影。
The exhibition space with sloping roof, constructed by modern wood frame, is on the right side when visitors walk into the water courtyard. The long and narrow gardens around the main building with high walls, similar with the patios in dwellings, can be seen as a space of transition. Lighting from plateau will create amazing shadow on the walls.
出展示空间右转是一个空的庭院,可以用来举办露天的活动。
There is a courtyard which can beused to hold open-air events on the right side.
最后一个院子围合了四个小体量的实体样板房建筑,四个体量之间看似随意的组合却产生了意外的空间效果,周围灰白的高墙将样板间从四周的嘈杂环境中独立出来,在蓝天的映衬下,颜料的色彩显得格外抢眼。
The four model homes are seemingly randomly organized but take a great effect in an enclosed space. With the white high walls, the homes are independent from the noisy surroundings and looks standing out against the blue sky.
建筑材料和构造方式都采用工业化的方式。构造方式拒绝虚假的表现,清晰地传达出材料之间的交接方式,发挥每种材料的特性。质感涂料,木材,金属,玻璃,这些都是普通的材料,用现代的工艺生产加工,但希望通过一种恰当的表达方式,可以转化为建筑的方言,能够说当地建筑的话。
All the materials and structures are used in industrialized ways. The details of the handover of different materials are simply deal with agile and the characteristics are shown up adequately. Quality exterior paint, wood, metal and glass, all are common materials can be seen as an architectural language to express local features well in an appropriate manner.
一层平面图
项目名称:昆明中航玺樾花园售楼中心(玺樾书院)
项目地址:昆明市盘龙区
建筑设计:上海角点空间建筑设计事务所
施工设计:云南省设计院集团
景观设计:深圳景迈设计
室内及软装设计:HCD柏年设计
项目面积:900㎡
完成时间:2016.08
