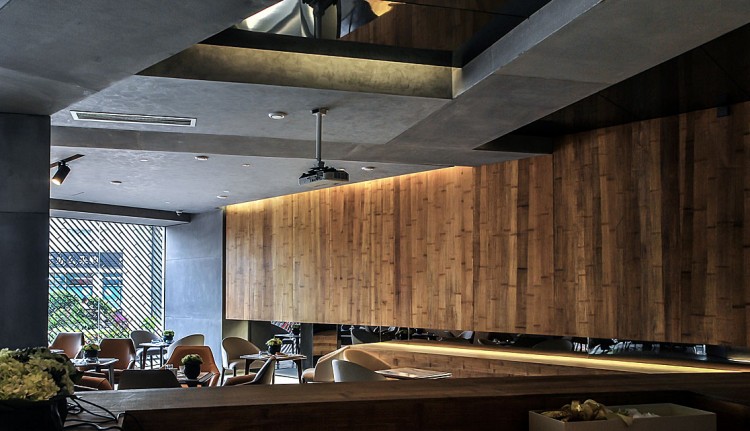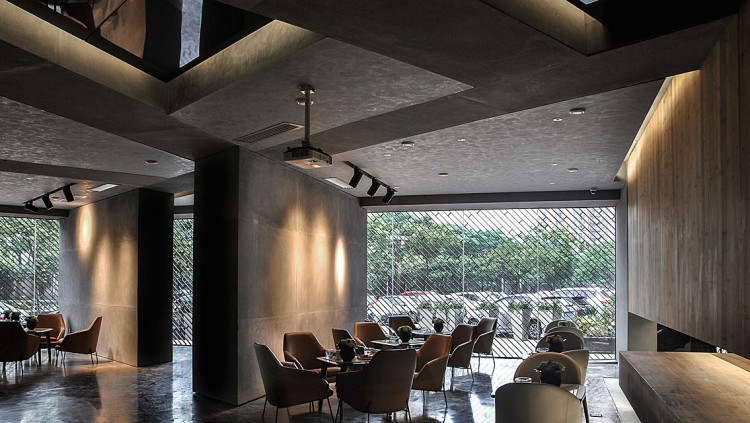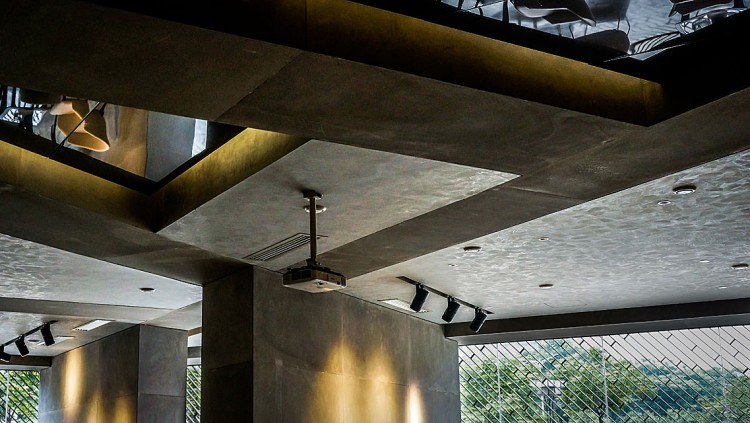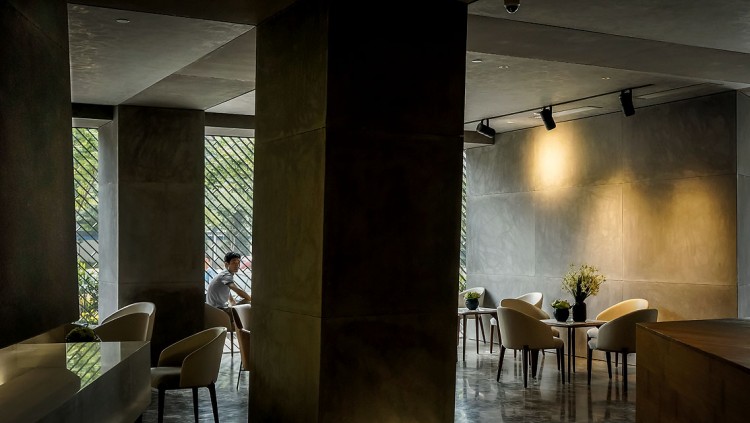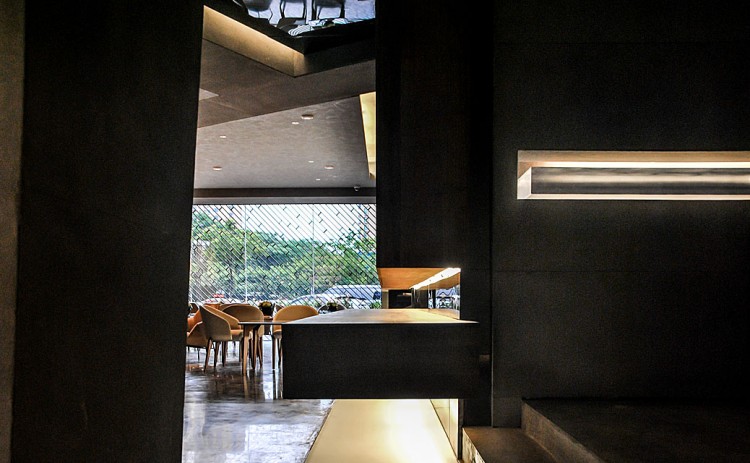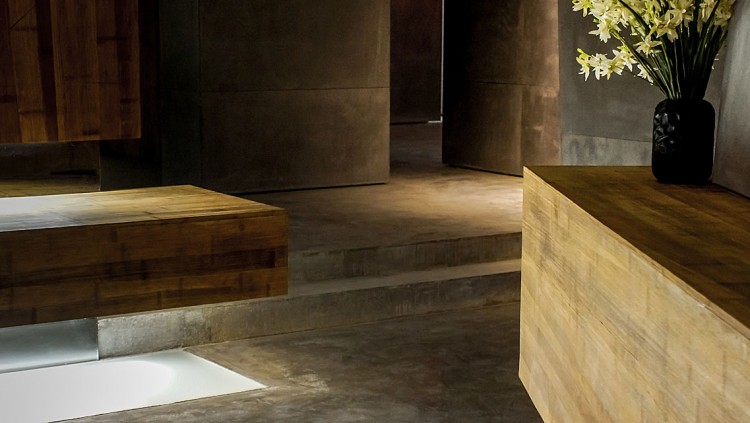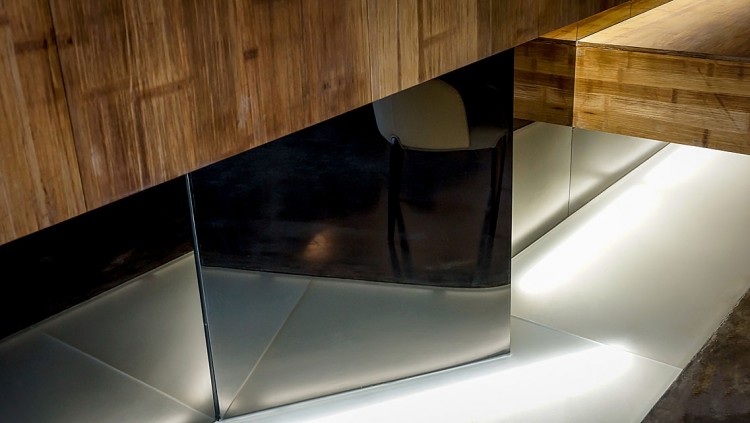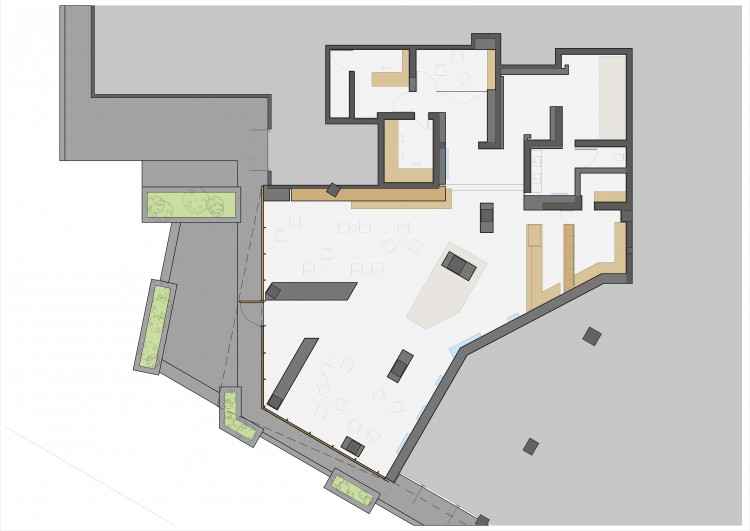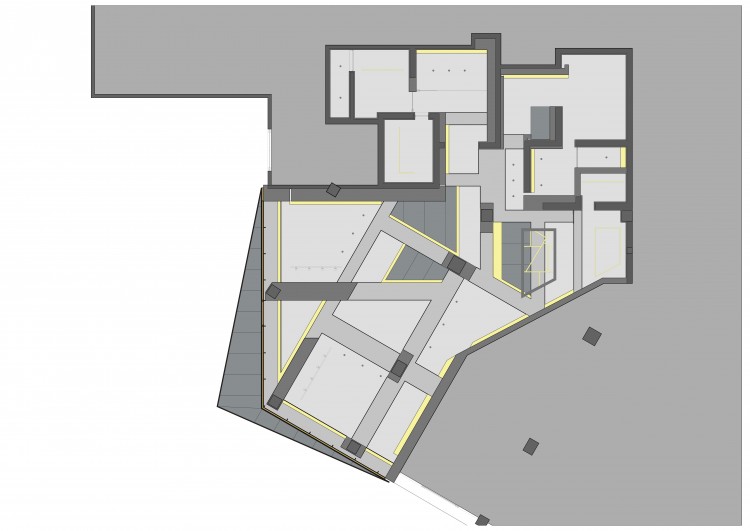万科V咖啡 西安
建成时间:2015
建设地点:中国 西安
建筑面积:315平方米
项目委托:西安万科
在场建筑设计团队:刘宏伟 张弘 杨辉勇 马梁程 张利方
V咖啡(西安高新区)可理解为万科提供给城市的公共沙龙。它所产生的背景是万科(西安)脱离地产楼盘售楼处模式,寻求更加轻松、开放的社会沟通平台的尝试。首先,V咖啡应该是一家好咖啡馆,然后比咖啡馆略多一些的主题,是万科有一些和居住有关系的想法可以在这里和市民发生一些放松和即兴的互动。
V咖啡选址在西安高新区高新四路靠近科技路的一个路口,相邻的是一家家面馆和服装为主的店铺。周围没有太好的景观资源,但是它处于建筑的转角位置,和城市空间的接触面非常好。基于对项目和场地条件的理解,我们想有必要建构V咖啡自主的空间秩序,赋予它能够脱开周边环境状态的空间气质,展现出来对于生活、建造、材料和细节的关注。
建筑的转角在此处并非直角,钝角形状的轮廓线造成了相对复杂内部空间和梁柱的结构设计,那些错乱的梁柱在图形上有别于常规结构梁柱的简单,反而具有一种引人入胜的交错。从中提取出来的图形帮助我们形成了对空间布局的重新组织。
因为不是太大,空间形状设计相对简练直接,不过这里似乎还需要细致的构造细节和光效,帮助客人在行为和心情上都慢下来。通过家具布置和包括自然光和人工照明在内的光线控制,空间被设定为可以转换的多种情景模式。材质因为光线对肌理的影响而产生出绘画笔触的质感,它们叠加在一起,跟随时间和光线,缓缓变化。
Vanek V Cafe, Xi’an
Compelition: 2015
Location: Xi’an, China
Area: 315sm
Client: Vanke Xi’an
V Cafe could be imagined as a public lounge offered by Vanke, for the city of Xi’an. It is proposed under such concern that Vanke is seeking a new platform to support social communication, relax and open comparing with typical real estate sale center. Firstly, it shall be a good coffee shop; but something more than just a cafe, is that as a real estate corporation, Vanke has many thinking about lifestyle and housing design, wish to share with people, in a relaxing and spontaneous way.
V Cafe is located at the high tech zone of Xi’an, close to the cross of 4th Gaoxin Road and Keji Road, in a neighborhood of fashion stores and noodle shops. Although its location is lack of landscape recourse, it sits on the corner of the building, gets extensive facade facing to the cityscape. Based on our understanding about the purpose of the project and the site, we think it is necessary to build its own visual identity and quality of space, to make it outstanding from its surroundings, which will express the concerns about life, construction, materials and details.
The corner of the building is not rectangular, the outline shaped by obtuse angle make the design of column beam structure and the space itself complicated more or less. Different from the regular structure, the diagonally crossed columns and beams looks fascinating instead. The guide line taken out from structure help us to reorganize the space layout.
Because it is not too big, there is no functional need either, to add much divisions into the space, the plan has been kept as simple as possible. But on the other hand, we need dedicated detail and lighting effect to enrich customer’s experience, help people slow down their action, and mood as well. The space is set up as interchangeable scenes by means of furniture setting, natural and artificial lighting. The texture of materials rendered by light bring more sense of painting brushwork. They overlap together, changing slowly, following the time and light.

