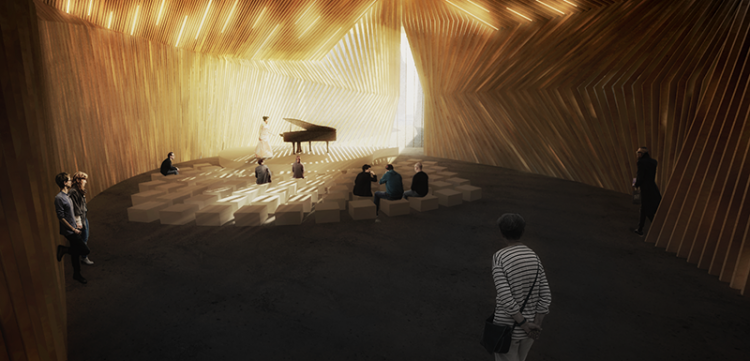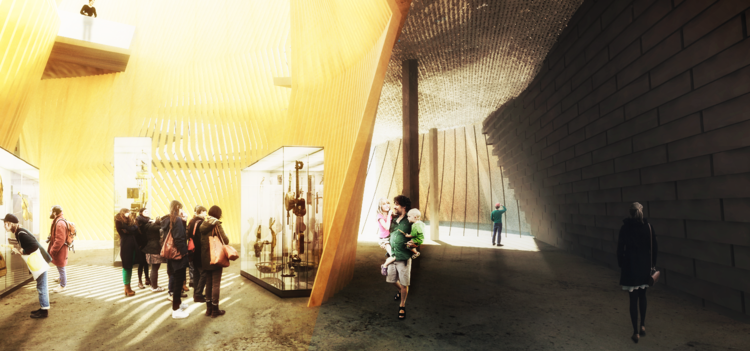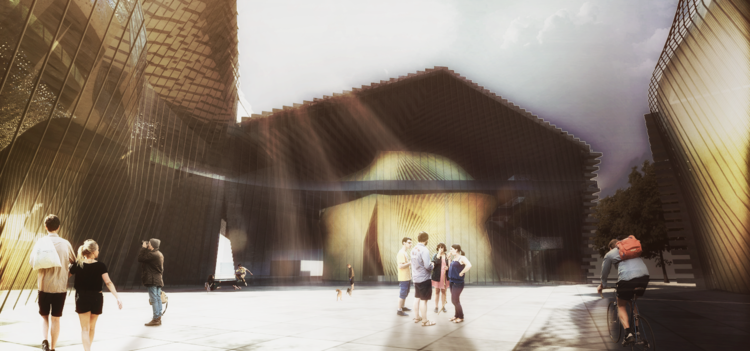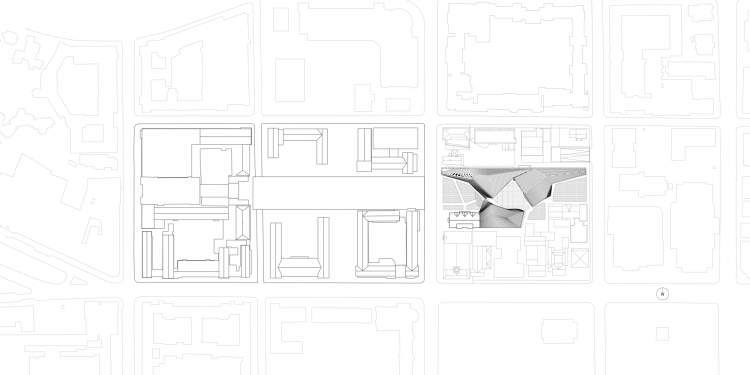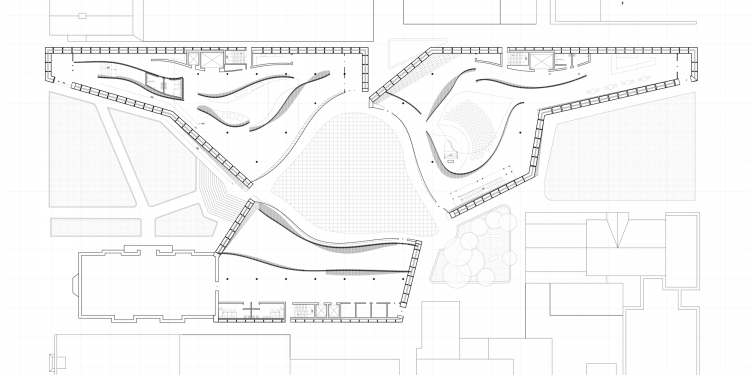Hyeun Jason Lee
Yale University 2015
Instructor: John Patkau
The project creates a series of courtyards on a given Yale University campus block that currently comprises multiple buildings of the university’s music school. The newly proposed courtyards, at a larger scale, intend to address the overarching theme of internalized pocketed green spaces of the campus dormitories. On the other hand, at a smaller scale, they create both physical and visual connection between the music school residing on the block and the block’s immediate surroundings such as the Cross Campus Court, New Haven City Hall, and the New Haven Green.
The peculiar forms of the newly constructed music school buildings control the degree of visual and physical exposure of the central courtyard from the passerby student population. The central space is the most significant piece in the project that draws the scattered music student population into an internalized central location. From the center, programs of all three new music school buildings are exposed through their curtain wall façades.
The irregular building geometries are designed using only ruled surfaces that are oriented both horizontally and vertically. This allows for a rather simple construction system to readily accomplish complex building forms. The exterior walls consist of conventional load bearing masonry structures, while the interior walls consist of wooden fence-like configurations that shape softer and more fluid interior spaces contrasting its heavy and hard-edged exterior appearance.
By using a mixture of materials to appropriately accommodate for the various construction systems each space spawn different ambiances that harmonize with the program they house. The contrast in building material and mixture of ambiances blended with different degrees of natural lighting is intended to provoke an emotional engagement between the musical memories of the visitors’ and the building.
