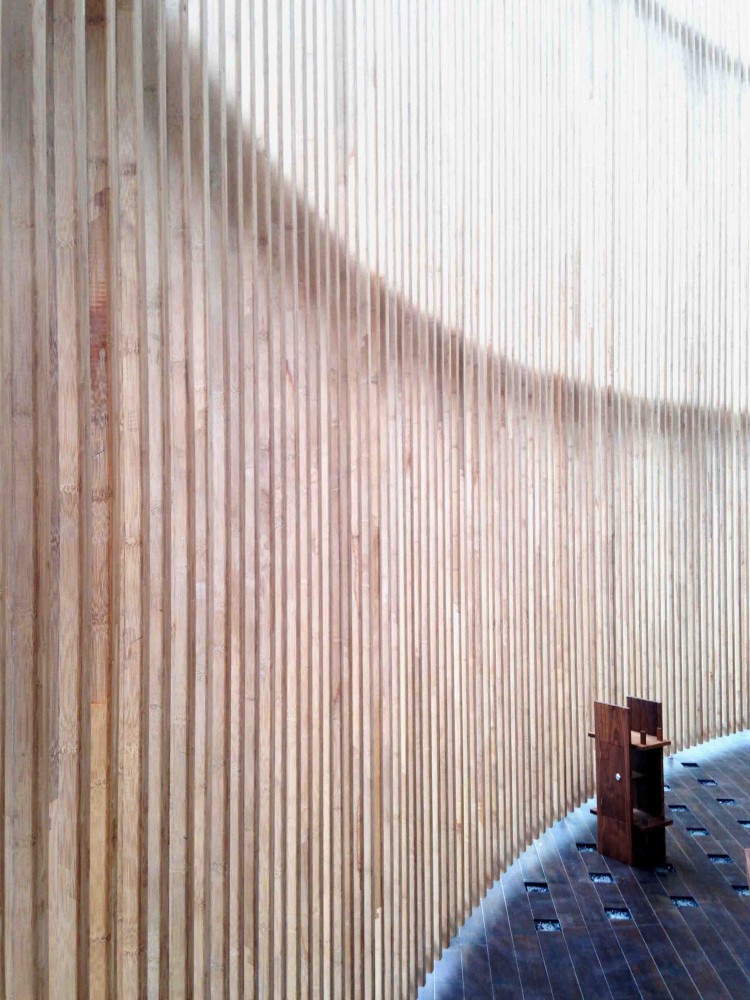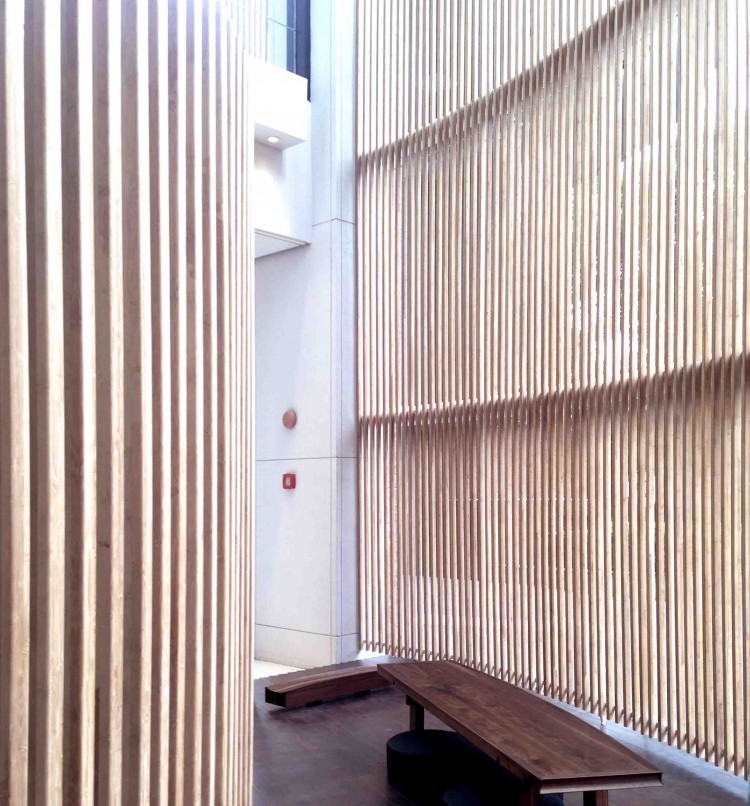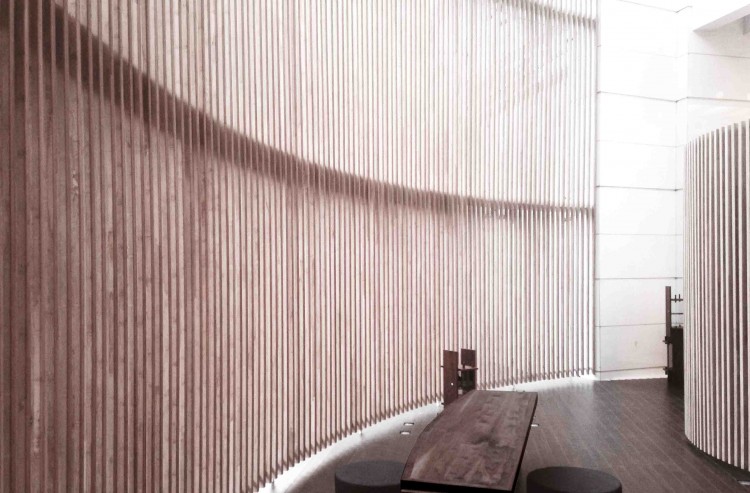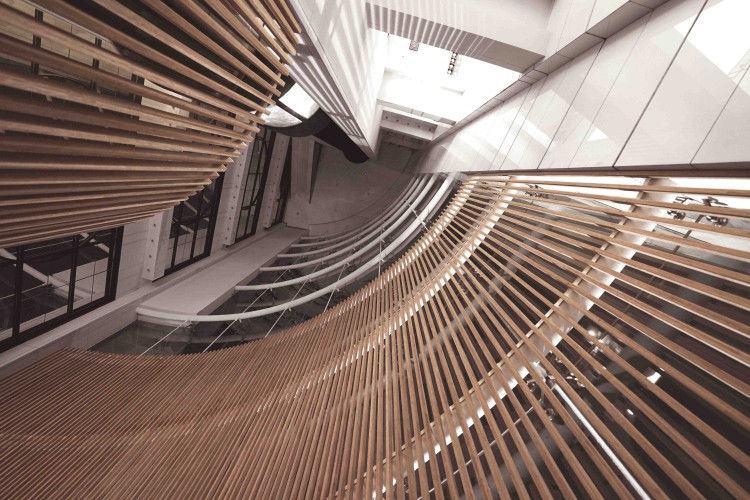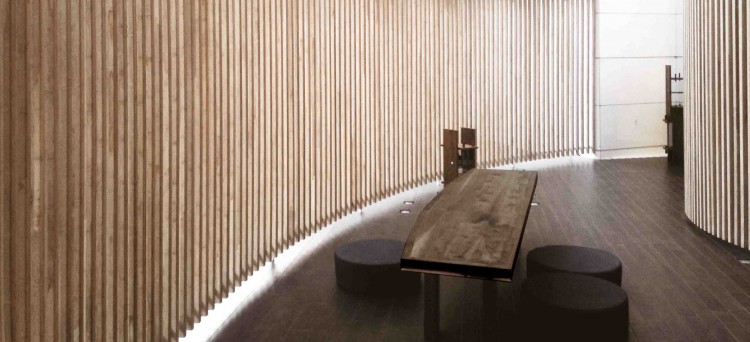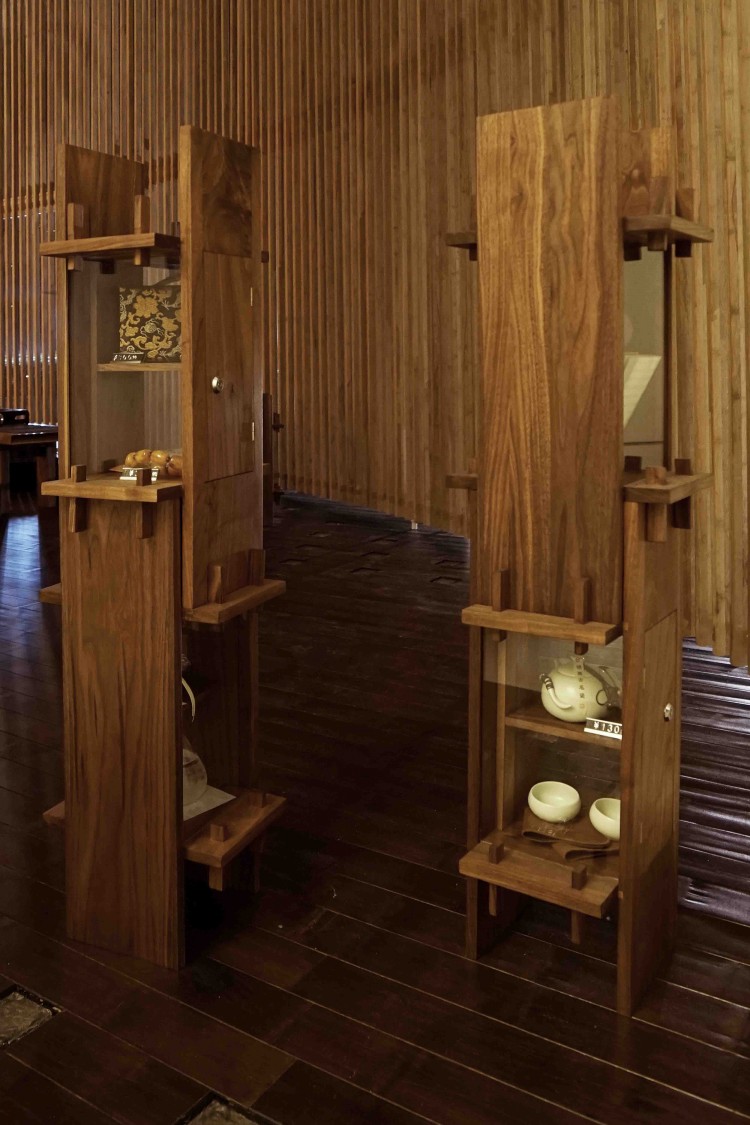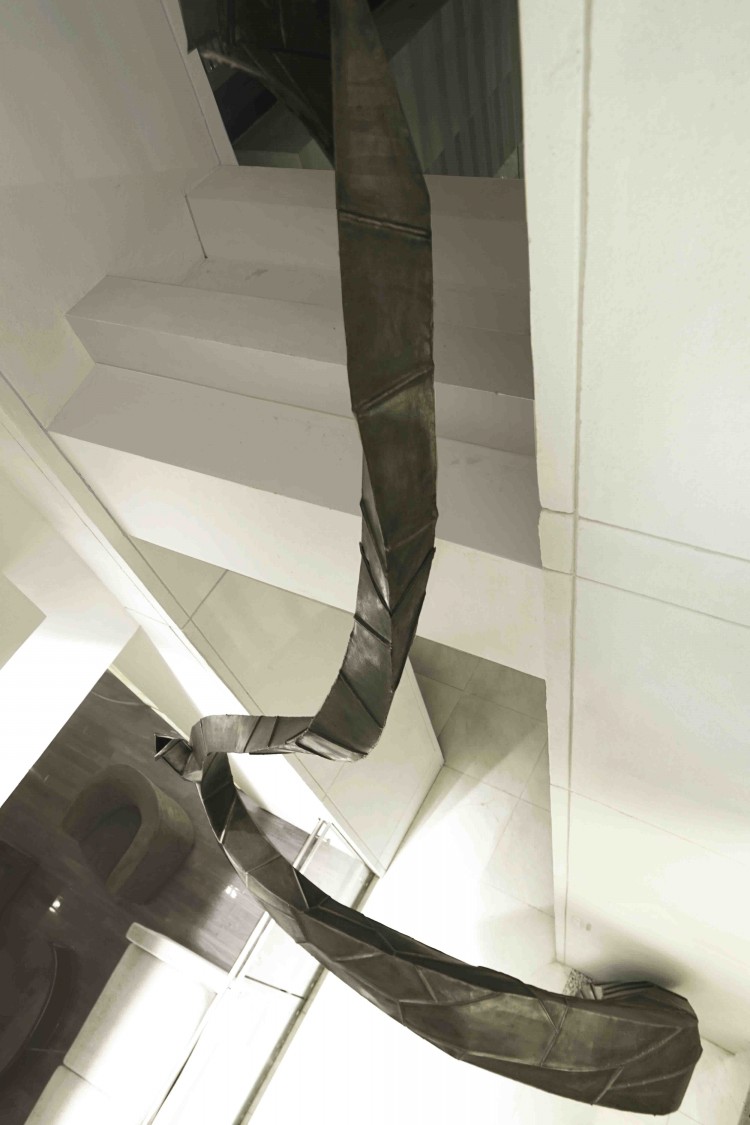弧形造景
本案是在酒店首层的采光电梯间做一个小尝试,面积20平米,是整个大堂的一个重要采光空间,业主希望它可以成为一个小茶室,同时有一些礼品展示功能,但是又不希望空间过于拥挤,为了功能而功能,希望有东方意境。
基于以上条件,设计师考察了地形,利用墙体形状强化整个空间弧形,把家具沿着弧形散点放置,利用弧形元素的弯曲度实现每个点的移步易景,同时两段弧形元素和周边取得关联.两段弧形格栅构成了围合元素,竹地板和地灯限定了小茶室平面的路径。地灯,屏风,茶座,礼品架,雕塑,依弧创造一个小而趣味的路径空间。外围大弧格栅,遮挡户外的直接视线并且过滤了白天强烈的太阳光,镶嵌于竹地板上的环保地灯吸收长时间透过格栅的阳光,在夜晚为茶室提供了静谧的光源。内弧格栅则较密,隔离了室内电梯厅繁杂的人流视线。
设计:2014.10-2014.12
施工:2015.3-2015.5
业主:上海古北湾大酒店
建筑师:阮晓舟
设计顾问:吴洁
雕塑设计师:吕中泉 阮晓舟
硬装施工:上海大庄实业有限公司
家具制作:三生川家具
雕塑制作: 崔齐 吕中泉
摄影:杨文龙 阮晓舟
ARC MADE LANDSCAPE
This case is to take a chance of the day lighting elevator on first floor of hotel, covers an area of 20 square meters, it is an important lighting space for the entire lobby area. The proprietor hope it could be a little tea house which has souvenirs display function at the same time. The space should not be too crowded, in order to follow the function which could achieve the Oriental artistic conception.
As the factors mentioned above, the designer investigated the terrain and utilize shapeof wall to strengthen the curvature of whole space. the furniture was placed scattered along the arc, using the bending degree of each point to achieve one scene, one step and meanwhile, make the two arc-shaped elements associated with surrounding.Two arc screens surrounded,Bambooflooringand floor lamps limited plan path of this teahouse.floor lamps,tea seats,ashelf and a statue created a small and tasteful space.The larger one blocks the glance from outside and filters the strong sunlight. Lamps inserted in the bamboo floor absorb the sunlight from grille, providing quiet light in the night. The smaller grille insulates the busy sight from elevator of the hotel.
Design: 2014.10-2014.12
Construction: 2015.3-2015.5
Client: Shanghai Gubei Garden Hotel
Architect: Ruan Xiaozhou
Design Consultant: Wu Jie
Sculpture designer: Lv Zhongquan Ruan Xiaozhou
Decoration construction: Shanghai Dazhuang Industrial Co. Ltd.
Furniture production: Sane Trio Furniture&Interior
Sculpture production: Cui Qi Lv Zhongquan
Photograph: Yang Wenlong Ruan Xiaozhou
