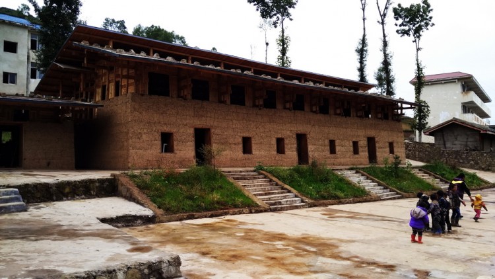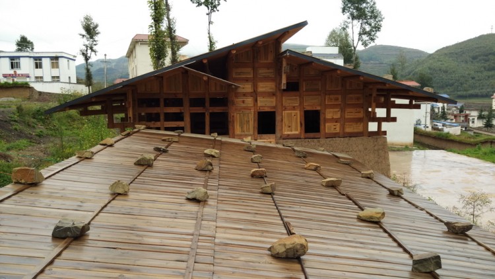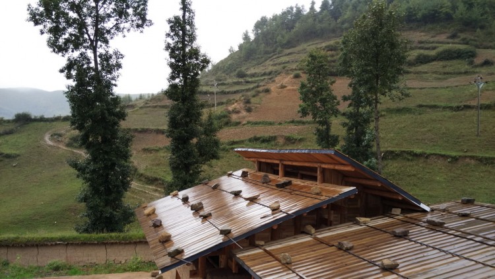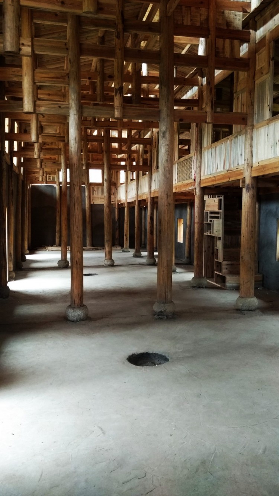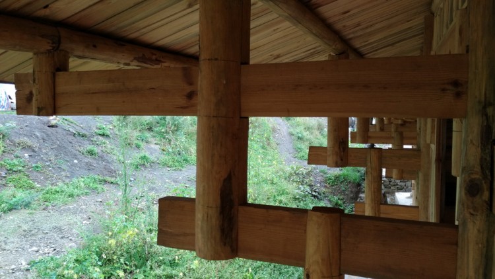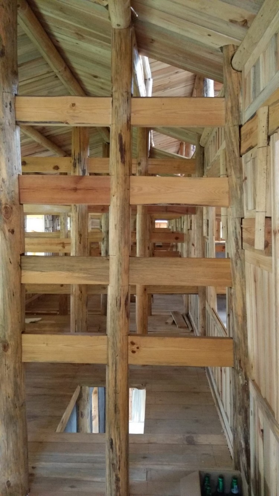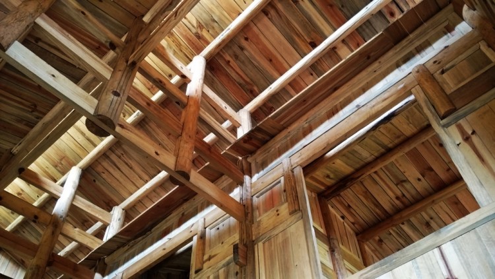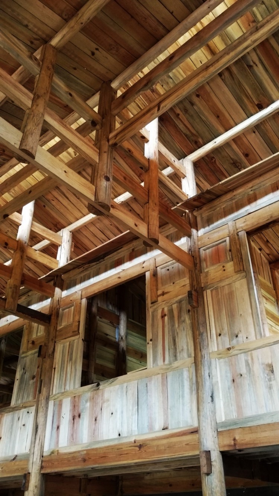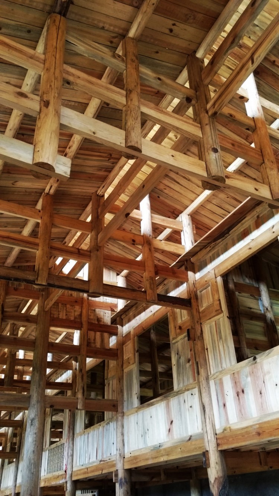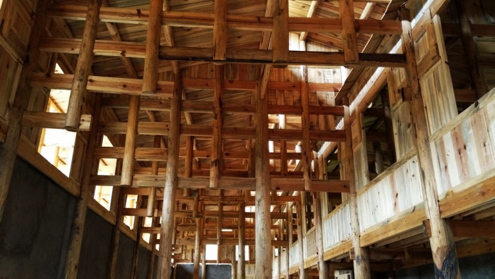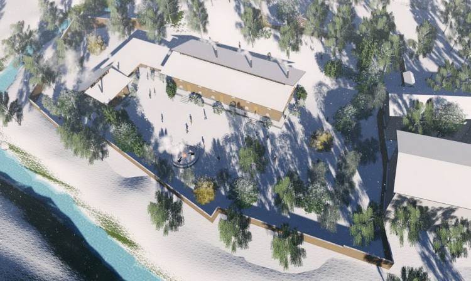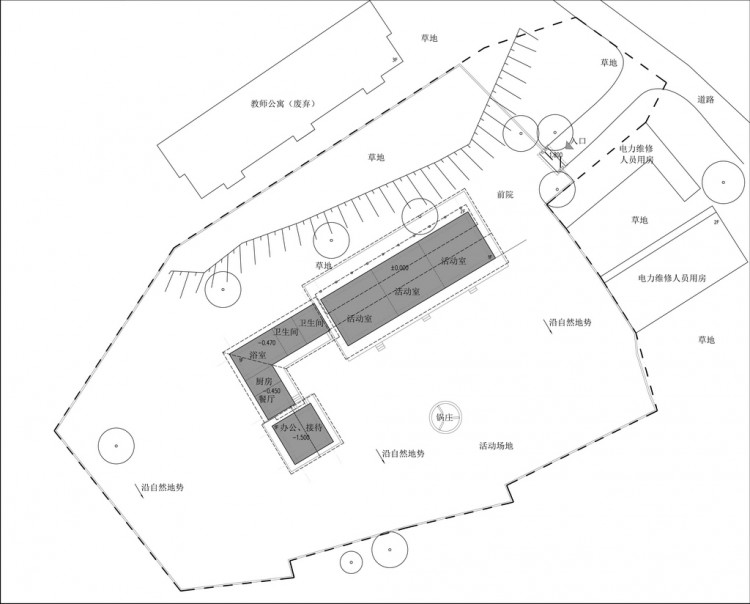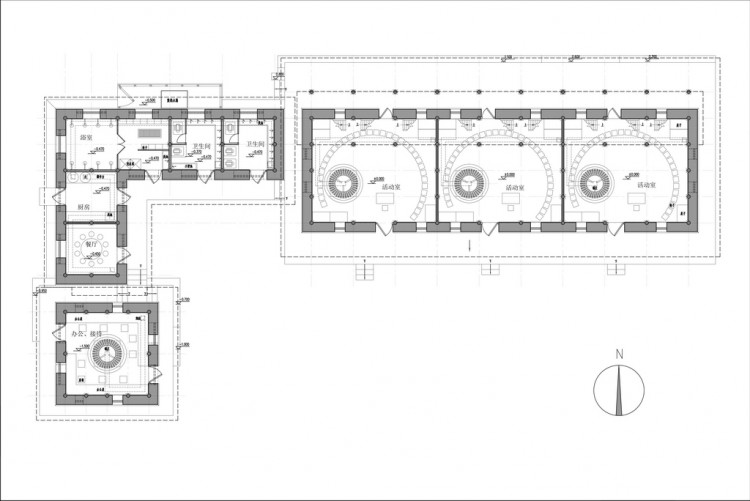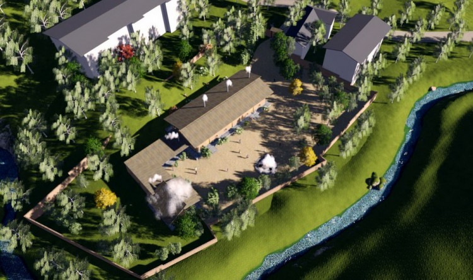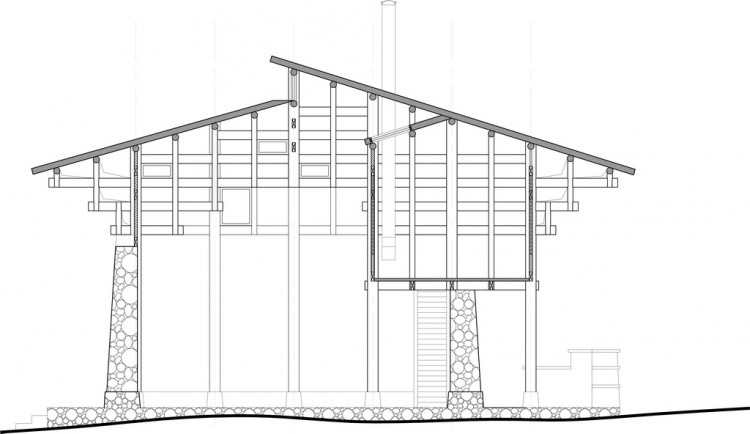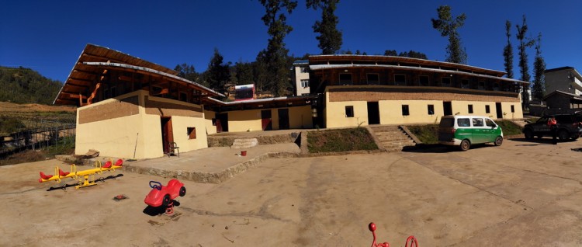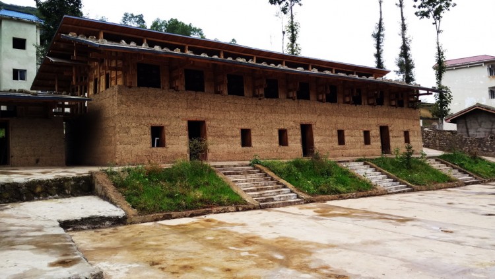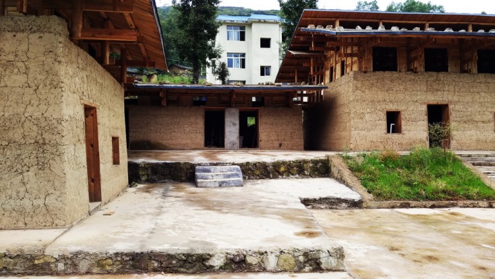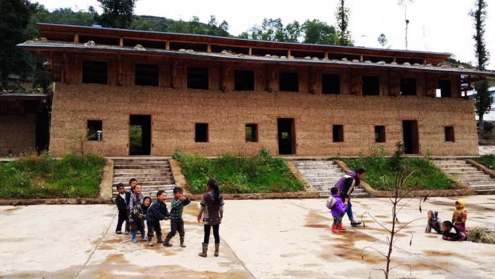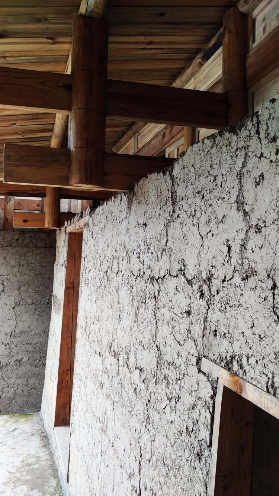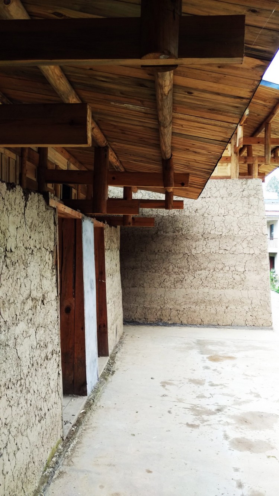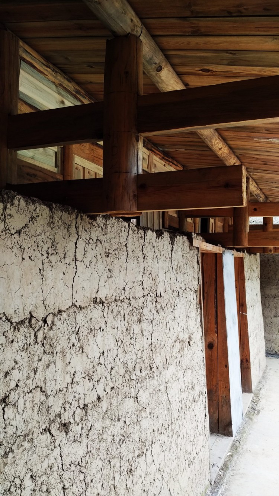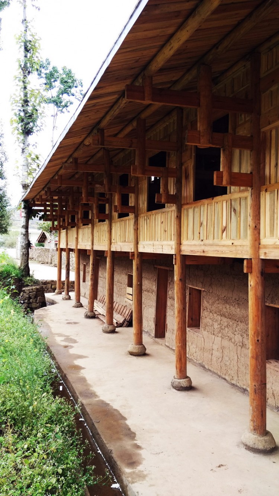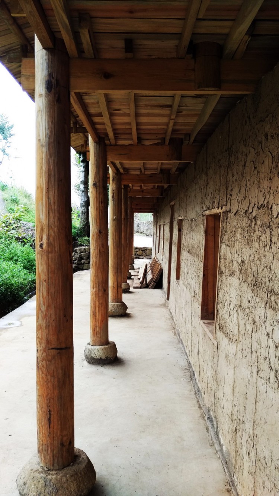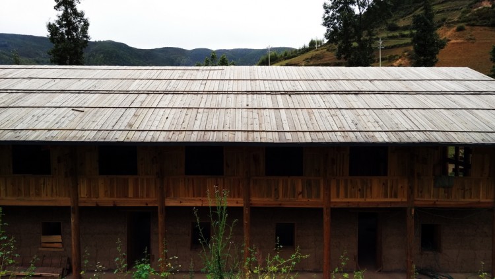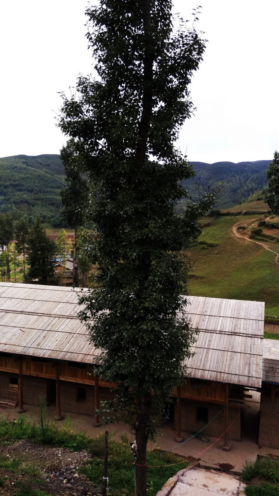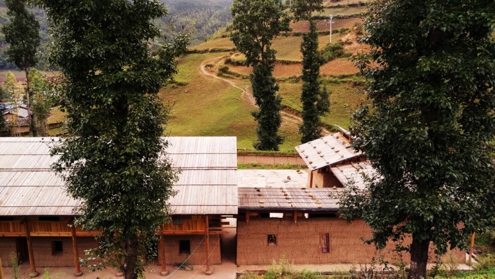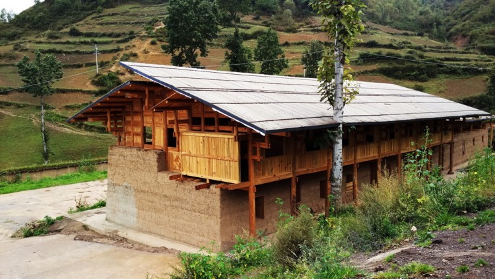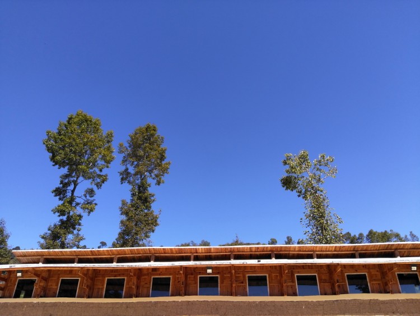建筑师:阿尼那建造生活
地点:凉山 四川
设计团队:许义兴 谢丽菲 潘琪 王昱 连志阳
项目年份:2015
摄影师:许义兴 王坤
Architects: AYAARCH
Location: Liangshan Sichuan
Design team: Xu Yixing, Xie Lifei, Pan Qi, Wang Yu, Lian Zhiyang
Project Year: 2015
Photographs:Xu Yixing, Wang Kun
凉山儿童希望之家
Children’s Hope House in Liangshan
凉山彝族自治州位于青藏高原东缘的横断山脉北段,向四川盆地和云贵高原之间的过渡地带。这里是中国最大的集中连片贫困地区之一,目前仍有上百万人生活在绝对贫困线以下。由于贫困长期持续、教育和医疗卫生事业发展严重滞后、毒品和艾滋病泛滥以及大量人口盲目外流,导致越来越多的乡村儿童陷入生存困境。
Liangshan Yi Autonomous Prefecture is located in the northern part of Hengduan Mountains on Eastern Margin of Tibetan Plateau, the zone of transition between the Sichuan Basin and the Yunnan-Guizhou Plateau. Because of Geography and History, this place is one of the largest concentric and connecting poor areas in China. Until now, there is still more than one million people live under the absolute poverty line. The persistent poor, the development lags of education, medical and health care, the spread of drug and Aids, and population exodus, cause more and more rural children in trouble.
更为严重的是,在那些毒品泛滥和艾滋病流行的村寨,出现了越来越多的孤儿、失依儿童和服刑人员子女。这些失去父母监护的儿童严重缺乏基本生活保障,普遍存在营养不良和心理障碍,没有受教育的基本条件。
The more serious, more and more orphans, helpless children, the children of prisoners appear in the villages which the drug and Aids spreads. These children without parental monitoring, acute shortage of basic living guarantee, malnutrition in general, mental disorder, and without basic conditions of education.
项目目标
在四川凉山彝族自治州日哈乡援建一所“儿童希望之家”(社区儿童保护与早教中心),以培训儿童社工,针对失依儿童、残障儿童和服刑人员子女,提供营养午餐、学前教育、心理辅导和法律援助等公共服务。为在社区层面持续改善困境儿童的生存和受教育状况,探索一种可以广泛推广的经验和模式。
Aim of the project
Aid and build a children’s hope house (community children protection and early childhood education center) in Riha, Liangshan, Sichuan. Aiming at the children of the helpless, disabled, and prisoners, training social workers, providing nutrition lunch, preschool education, psychological counseling, legal aid, and other public serves. For persisting improving living and education conditions of children in plight, explore some experience and model which could be widely spread.
设计—建造方法
通过前期的调研,为了传承彝族的建造文化,儿童希望之家的建筑采用传统的建造方式——夯土墙,瓦板顶的木结构房屋。但设计对当地传统木结构体系做了大量简化工作,尽量省去构件中的装饰和多余成分,保留了必要的结构构件;加高了夹层空间,作为老师和志愿者的宿舍。
出于节能的考虑,建筑采用集中式布局,并且在每间房屋内部设置火塘(既满足室内取暖的需求,又契合彝族文化的需求),生火产生的烟气由烟罩收集起来,穿过阁楼房间(用于阁楼房间的取暖),再排到室外。
Design-Build Method
Though the investigation and study in earlier stage, for inheriting Yi construction tradition, the school uses the traditional handmade construction way: loam wall, roofing slab, and wood structure. The design simplifies the traditional wood structure system, leaves off the decoration and unnecessary elements of components, reserves the necessary structure components; increase the height of interlayer, as the dormitories for teachers and volunteers.
Out of the consideration of energy conservation, the project uses centralized layout, and installs hearth in every classroom (fit the requirement of heating and Yi culture tradition). The smoke is collected by the chimney cap, and go through the attics (be used to heating the rooms), then is discharged out.
院落空间布局
建筑群落由三部分组成—办公接待,后勤服务用房,活动室。建筑将用地分为内外两个不同的部分,外侧以绿地为主,跟随地形设置游戏设施,也作为建筑与用地外的缓冲空间。内侧主庭院铺设沙土,设置沙石堆,供小朋友们游戏,锅庄布置在主庭院较为开阔的地方,作为群体活动的场地。
Campus spatial composition
Building group consist of office-reception, service rooms, and activity rooms. The buildings divide the yard to in and out two parts: outside mainly is green space, with the game facilities following the landscape, also is the transitional space; inside main yard places sandy soil, sets sandy mound, for kids playing. Pot and stove, as collective activity ground, is set at open place in main courtyard.
