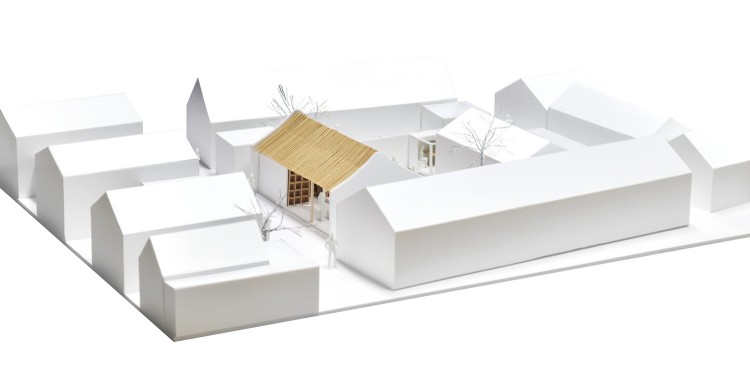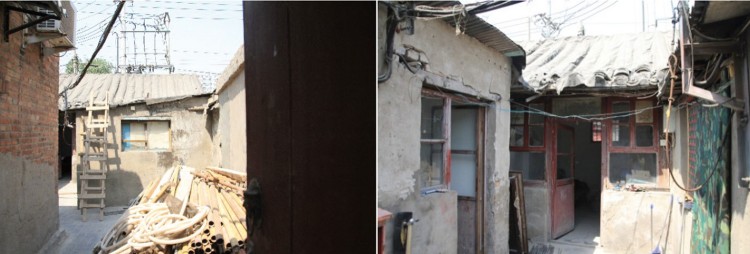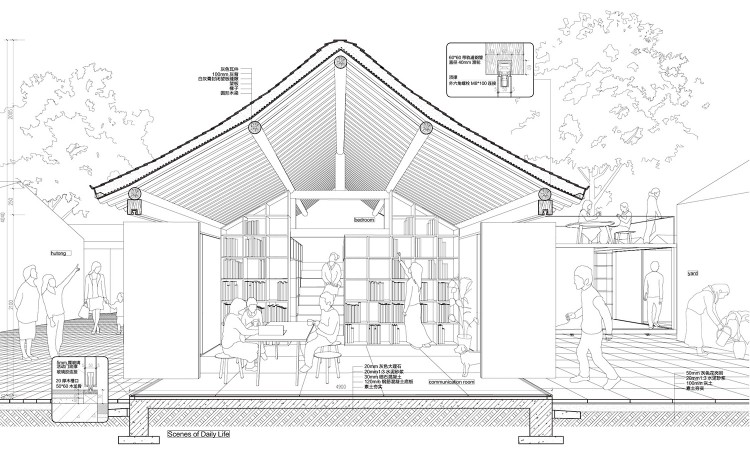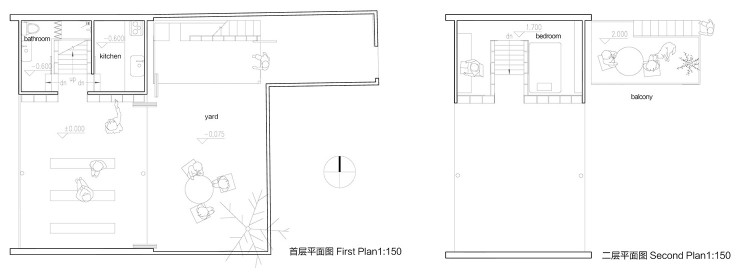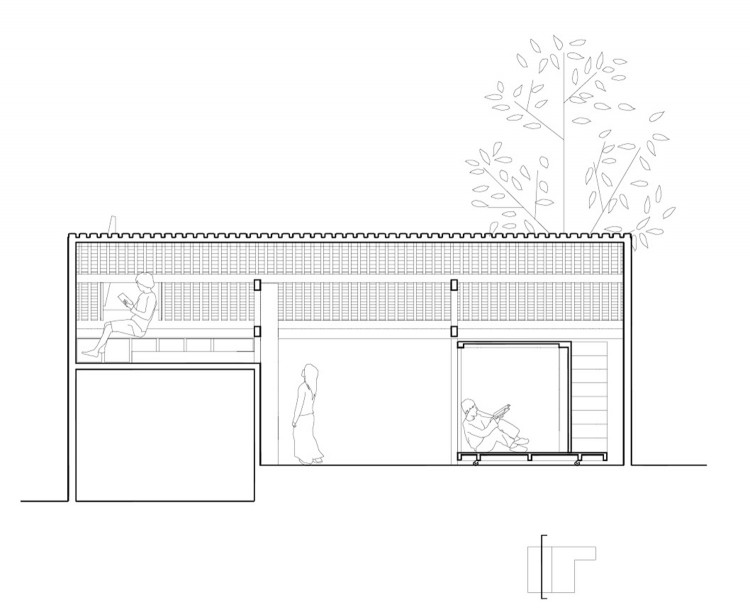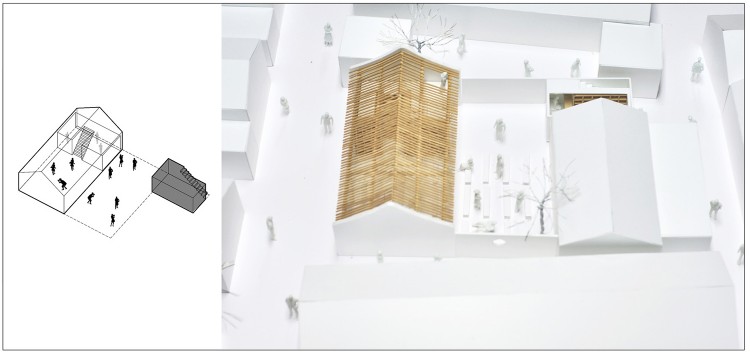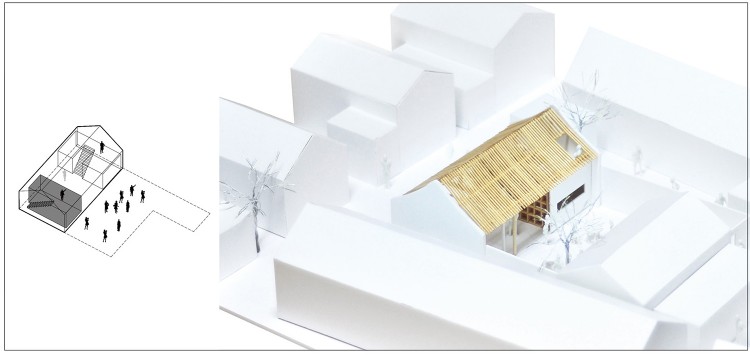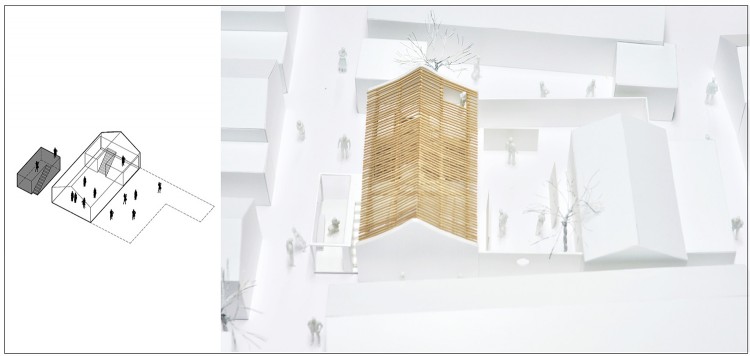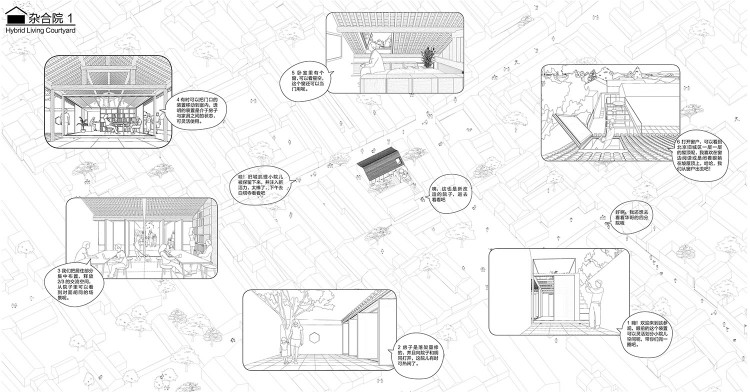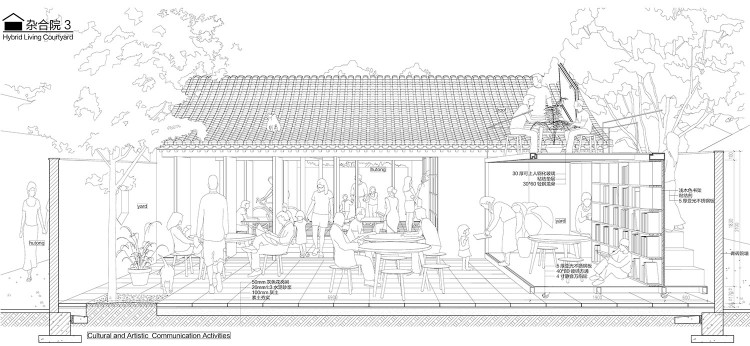北京宫门口四条 42 号院落,西侧为原有木构架双坡主体建筑,靠近西侧胡同界面封闭,院中有两栋临时加建。本案以集合装置替代原有的加建,探讨四合院、大杂院之后的另一种模式“杂合院”。
The site is in Gong men kou si tiao 42 courtyard of beijing, on the west side of site is the original wooden frame gable of the main building, and the interface is not open. There are two temporary additions in the couryard. Our design rapalce the additions with space installation,to find another exist model In the courtyard which is interitance come from the pase and different with the past use of couryard.
基地现状 current situation
从四合院到大杂院,胡同肌理的变迁承载着历史生活痕迹,“杂合院”忠于原有院落肌理及木架结构空间原型,以原有结构体系及可移动空间装置为组合形式:采用与原有结构体系相呼应的空间划分方式及对比性材料,凸显原有木架空间原型。
In the process of the traditional courtyard turning into hybrid courtyard, the changes of Hutong’s texture are revealing historical traces and residential lifestyle. “Hybrid Living courtyard” continues to use intrinsic courtyard texture and wooden structure as its space prototype, and meanwhile reassembles its original structural system together with removable installations.
介于胡同、庭院之间的木构架空间timber frame space between hutong and couryard
首层平面图、二层平面图 first plan 、Second Plan
剖面图 Section Plan
主体建筑集中设置居住空间,释放 2/3 交流空间,通过置入介于家具与房屋之间的状态的空间装置,将印记着使用者对合院空间利用方式的固态杂院以动态的形式出现,隐喻杂院与合院两种不同模式,同时也创造了更自由的使用模式,满足讲座、展览等活动需求及生活阳台等日常居住需求,在水平及垂直方向上提供使用者共享院子的多种可能性,使院子的空间及功能得以扩展。
Living spaces are centralized in the main building so as to release 2/3 interacting spaces; Original wooden structure is highlighted by space division and different materials’ utilizing; Space installation is in the situation between furniture and house itself.The combination of these two situations implies that the solid phase of the traditional courtyard space is showing itself in the form of a dynamic state, as a metaphor of the courtyard and hybrid courtyard. At the same time, more free patterns of the architecture’s usage are being created, meeting multiple requirements of both activity-organizing and daily living, like running lectures and exhibitions and sun-bathing on the balcony, in which way users are provided with diversified possibilities of the courtyard’s sharing, horizontally and vertically, in order to extend the function and space of the courtyard.
胡同、院落、与空间装置存在的多种可能性
Multiple possibilities of between hutong、courtyard and installation
作为入口门廊 at the entrance as a porch
作为庭院生活阳台、书吧 In the courtyard as living balcony, bookstalls
作为室内家具 As furniture in the room
于胡同作为信息亭As kiosk in hutong
同时,从北京四合院胡同社区共享的生活场景中得到启示,拆除原有主体建筑西侧靠近胡同的墙体,把围护结构置换为可旋转移动门,使主体建筑空间在室内与室外之间切换,使“杂合院”作为胡同空间的延续,胡同生活场景成为庭院空间的一部分。Simultaneously, inspired by the life scene of quadrangle dwelling residents’ community sharing mode in Beijing’s Hutong, we substitute the surrounding wall with a revolution door, the space of the main building can be switched between indoors and outdoors, wrapping up the “Hybrid Living courtyard” as a continue of Hutong, and Hutong as a vivid part of the “Hybrid Living courtyard”.
北京胡同与杂合院 the Beijing hutong and the “Hybrid Living courtyard”
从院子看装置、室内及胡同日常场景to see the device, indoor and alley daily scene From the yard
项目名称:杂合院
项目地点:北京市白塔寺宫门口四条42号
项目功能:阅读、沙龙、居住
建筑设计:蔡长泽、肖欣
基地面积:105㎡
建筑面积:43.5㎡
设计时间:2016.08
Project Title: Hybrid Living Courtyard
Project Address: No.42 Gongmenkou 4th Alley, Baitasi,Beijing
Project Function: reading, salon, residential
Project Architects: Cai Changze, Xiao Xin
Site Area: 105 sq.m
Floor area: 43.5 sq.m
Date:2016.08
