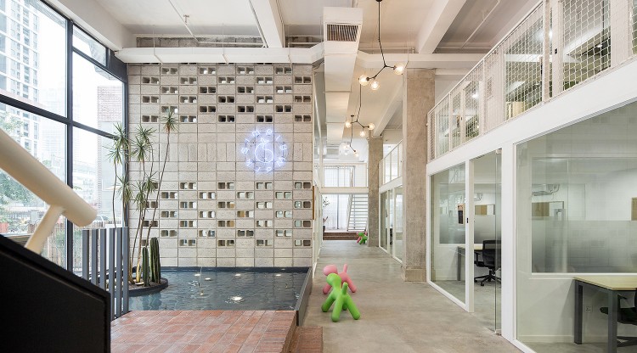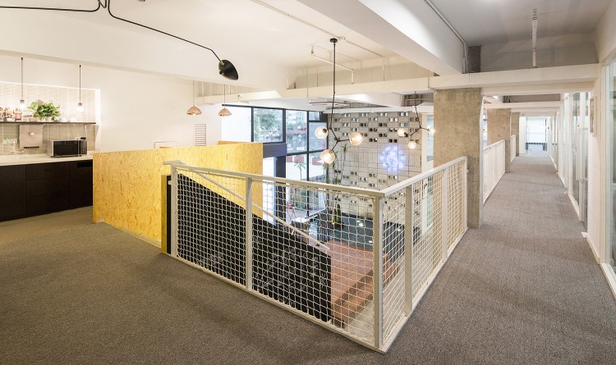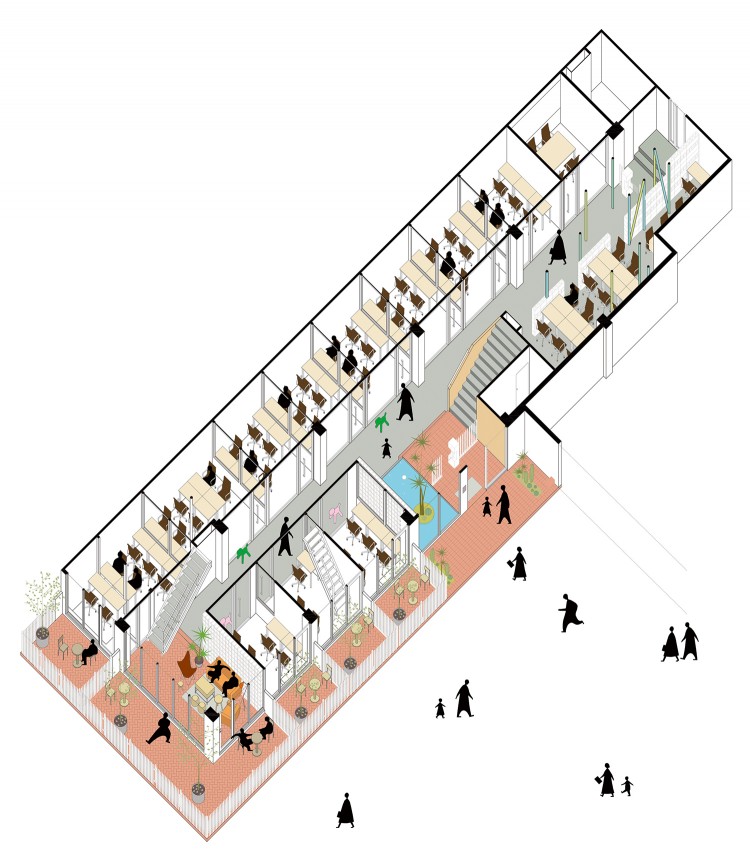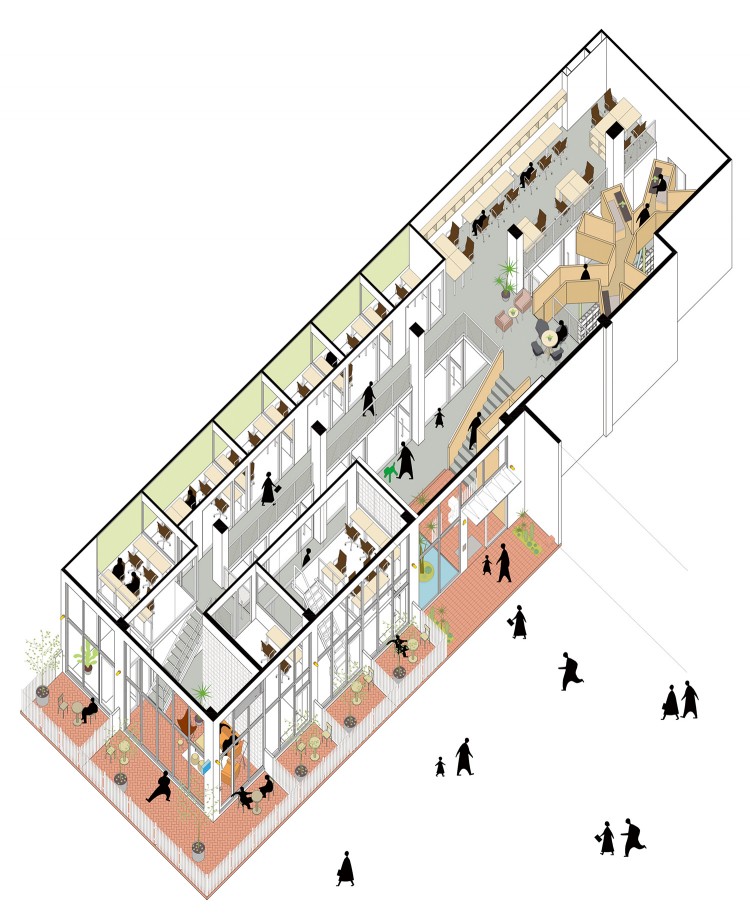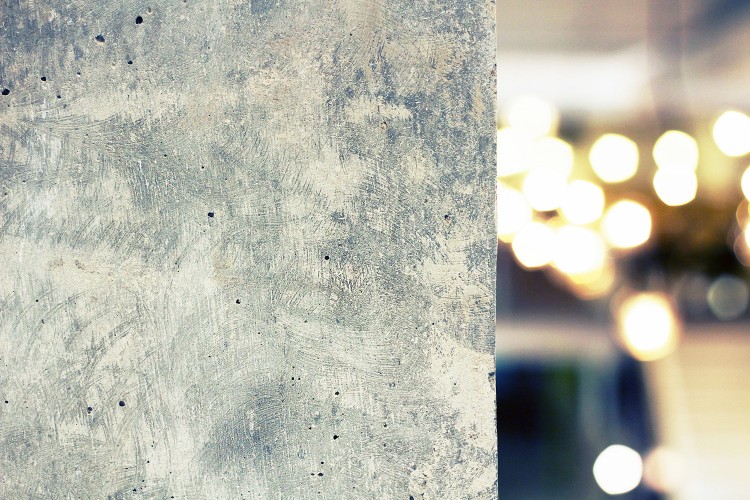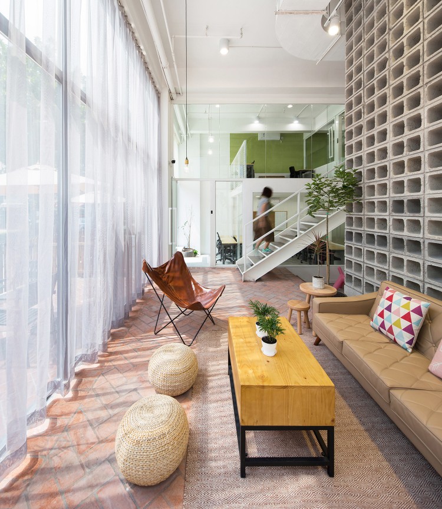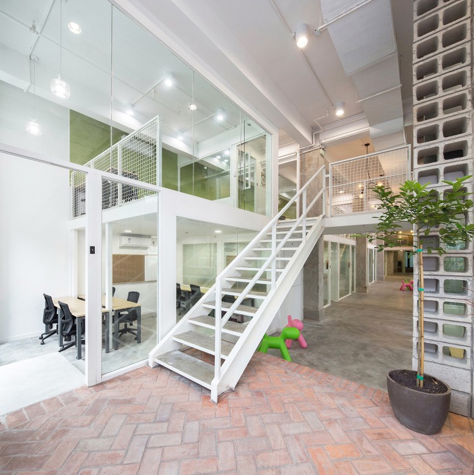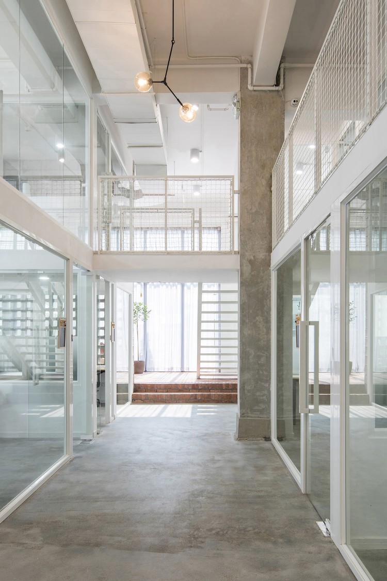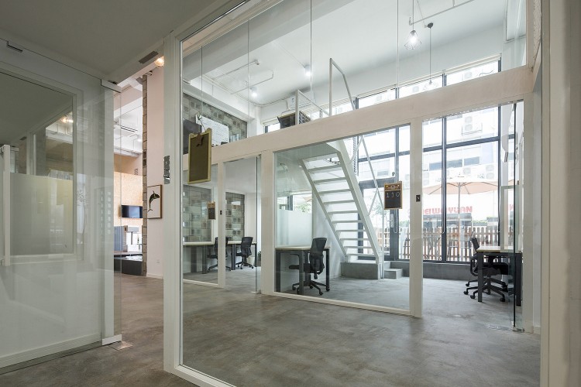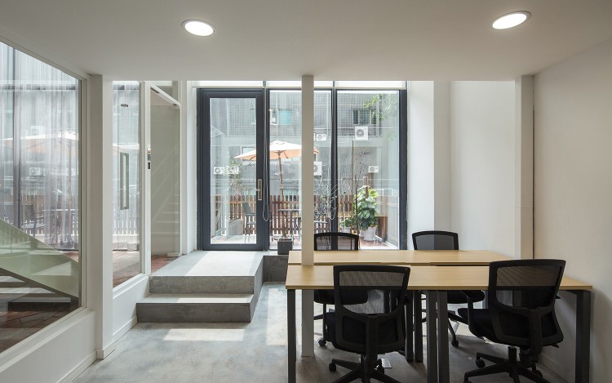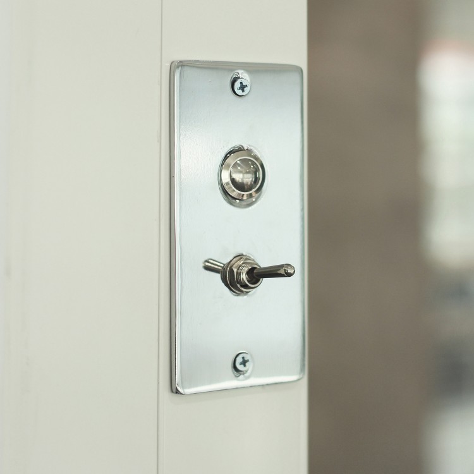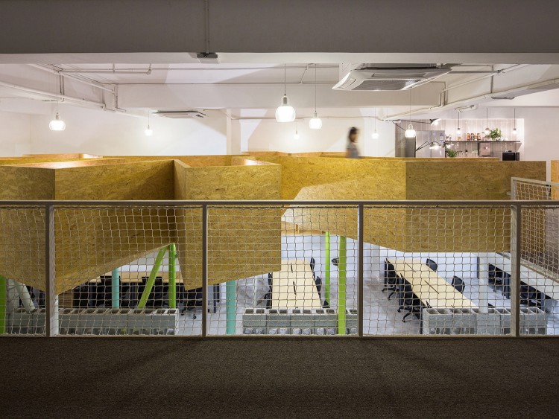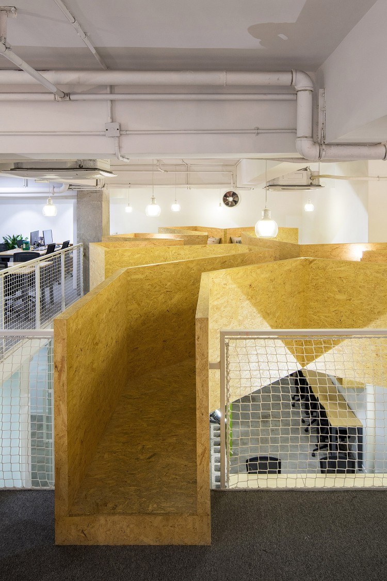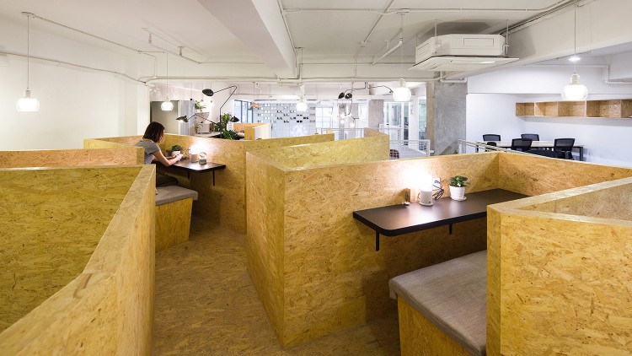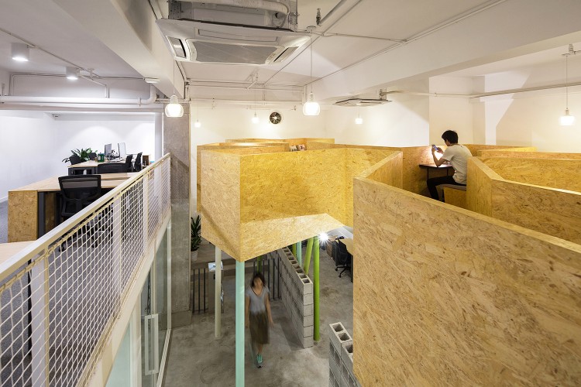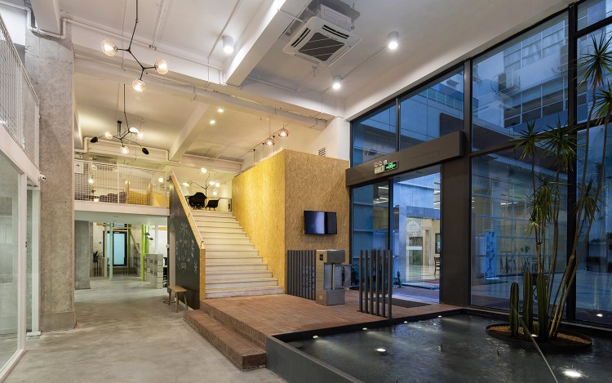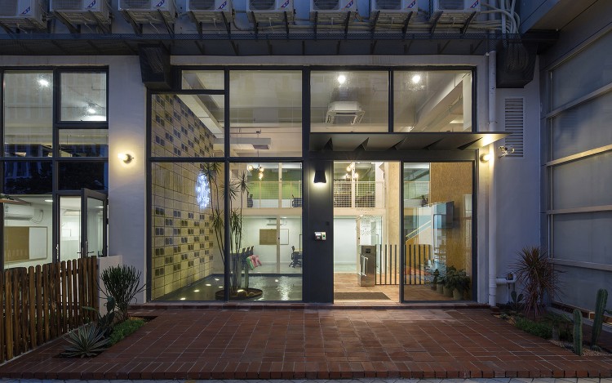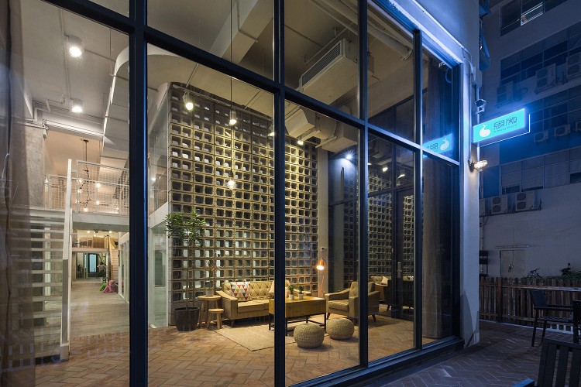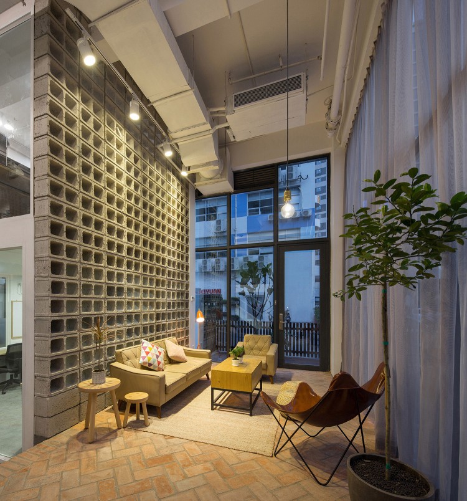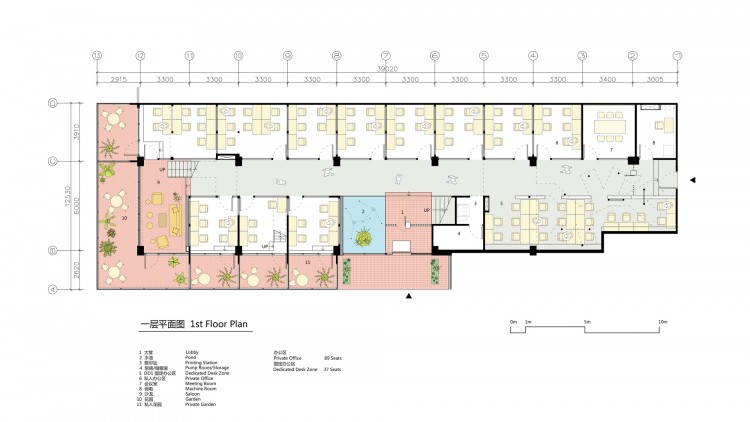这个项目是将一栋工业建筑的首层一部分,改造成一个联合办公空间。其中包含小办公室,独立固定工位,以及会议室,水吧,沙龙等一系列共享空间。由于场地有很高的天花,在确保自然光线能达到场地较深区域的前提下,我们在局部区域设计了夹层。其中一个名为“云座” 的漂浮沙龙,是众多独特设计中充分利用天花高度,在空间中创造出动态场景的一个例子。
A portion of the ground floor in an industrial building was renovated into a co-working space that consisted of small office rooms, individuals’ dedicated desks, and a series of shared spaces including a meeting room, a drink bar, and lounges. As the given space had a high ceiling, we partially made it into two stories while considering the reach of natural light to the deep area. The floating lounge or “cloud seats” was one of unique design features that made the best use of the ceiling height and created a dynamic scene in the space.
▽一层轴测图, First Floor Axonometric Drawing
▽二层轴测图, Second Floor Axonometric Drawing
▽原柱打磨, Exposing the original surface of concrete columns
下午的阳光透过纱帘变得柔软,洒落在沙龙区的红砖地面和家具上,使人格外放松。
The afternoon sun light softly comes into the lounge through a lace curtain, creating a relaxing environment.
▽沙龙区, Lounge
我们有目的地运用了一些户外建筑材料在室内空间中。例如用轻质水泥空心砌块拼花砌筑到天花高度作为重要公共区域的特色景观墙;以红砖在室内和室外连续铺设来模糊室内外边界和处理高差;将场地中央的立柱的饰面剥落,露出粗糙的原始混凝土表面。这些设计决定当然是为了创造一种品味,但同时也反映出我们的设计哲学:与商业办公空间的快销性对抗。我们运用户外建筑材料并表现其构造节点,尝试为这个项目创造稳定的可识别性,并将它锚固在这一特定场所中。
We purposefully used some outdoor construction materials for interior space. For example, lightweight concrete blocks were laid to the full ceiling height with patterns in order to create feature walls at important shared spaces; red bricks were paved for both exterior and interior spaces blurring the boundary and dealing with the level difference in between; and concrete columns standing in the middle of the site were shaved off and their original rough surfaces were exposed. These design decisions were certainly made to create a kind of taste, but it also reflected our design philosophy to resist the transient reality of commodified office environment. We used outdoor construction materials and their tectonic expression, and tried to create a stable identity to this project and anchor it to this specific location.
▽办公室区, Office rooms
办公室区有多种办公室类型,单间的、跃层的、带花园的、开放平面的,让入驻的创客们有多种选择。
The space provided various types of working environment for the members to choose from: such as, an enclosed room, a duplex, with a private garden, and a desk at an open floor.
▽定制电灯开关和门禁按钮的集成面板, A custom-made switch panel of office rooms for lighting and the door
▽漂浮的云座, Floating lounge
“云座”是水吧旁边的一个休闲沙龙区。它由铁架搭建外包欧松板,并由一些铁的支柱承托抬升到夹层的高度。在设计过程中,我们尝试在视觉上将它脱离原来的空间文脉并漂浮在空中。首先,我们给它以一个独特的造型,一条曲折的通道不规则地串联着六条手指状的座椅。它的造型拒绝融合于这个由现代主义工厂建筑框架主导的室内透视。第二,欧松板拼接处的转角通过边缘切角无缝对接,避免了显示材料厚度。这里的构造节点和施工过程被故意隐藏,在视觉上与场地文脉脱离。第三,支撑用的铁柱被油漆成四种不同颜色,并以看似无规律的方法布置。它们互不相干,从而使得整个物体在视觉上失去了结构连贯性。这样做旨在增强漂浮的概念。第四,漂浮云座的底部使用镜面材料作为完成面。镜面反射隐藏了结构真实性并令漂浮的物体消散在空气中。所有这些设计使得“云座”漂浮在空中并与周围的工作区脱离,从而创造出一个休闲的环境氛围。
The “cloud seats” is a relaxing lounge next to the drink bar. It was formed by steel members and covered by OSB boards, and raised to the upper floor level by a number of supporting steel columns. Through the design process, we tried to make this object visually detached from the space and float in the air. Firstly, we gave a unique form to the object, a zigzag passage with six finger-like seats attached irregularly. Its form refused to merge into the dominant interior perspective framed by the modernism factory building. Secondly, the edges of OSB boards were cut in sharp angle and joined perfectly without showing material thickness. The tectonic reality and construction process were purposefully hid, which visually detached the object from the site context. Thirdly, the columns were irregularly placed and painted in four different colors. They were dissociated from each other, and thus the whole object visually lost structural coherence. It was meant to reinforce the idea of floating. Fourthly, The bottom of the floating object was finished by mirror-effect material. Its reflection hid the structural reality and the floating object was dissolved in the air. All these designs made the “cloud seats” float in the air and detached from the working section, and created a relaxing environment.
水池、植物、红砖、水泥,各种户外建筑元素的运用,营造一个具有户外体验的室内空间。
The use of such design elements as water, greenery, concrete, and red brick brought an outdoor walking experience into the interior working environment.
▽入口门厅, Entrance
▽入口与户外花园, Entrance and outdoor garden
▽一层平面图, First Floor Plan
▽二层平面图, Second Floor Plan
项目地点:深圳市南山区科技园
项目功能:联合办公
设计面积:650平方米
建成时间:2016.05
设计单位:一十一建筑设计(深圳)有限公司
设计团队:Fujimori Ryo,谢菁,乔实,练志威
摄影:张超建筑摄影工作室
Location: Shenzhen, Nanshan District, Science Park
Function: Co-working office space
Area: 650 sqm
Completion Time: 2016.05
Design Company: 11architecture Ltd.
Design Team: Fujimori Ryo, Xie Jing, Qiao Shi, Lian Zhi Wei
Photographer: ZC Architectural Photography Studio
一十一建筑 http://www.11architecture.cn/
