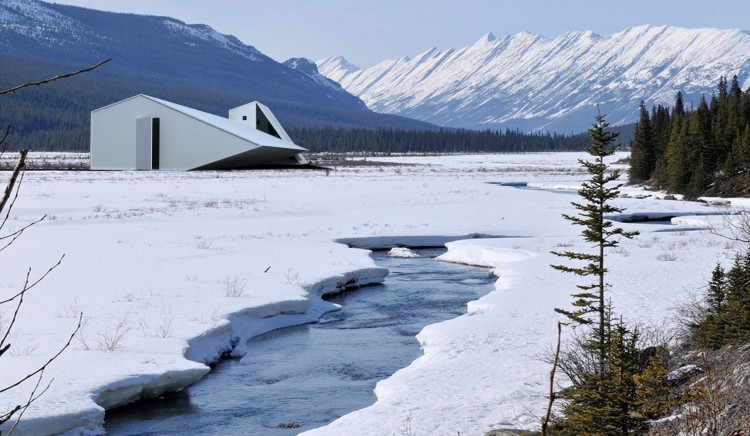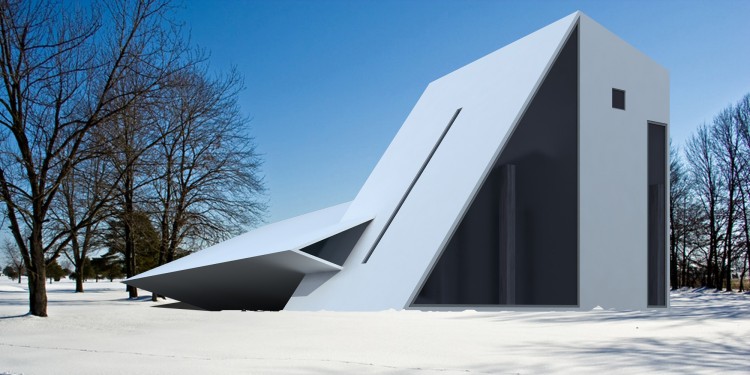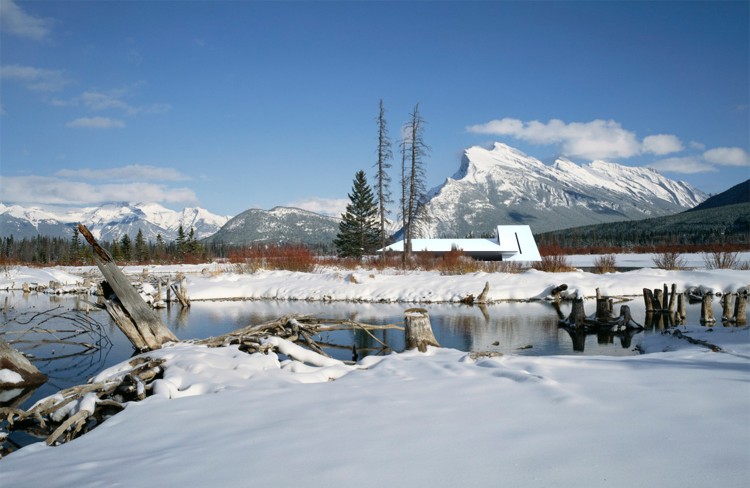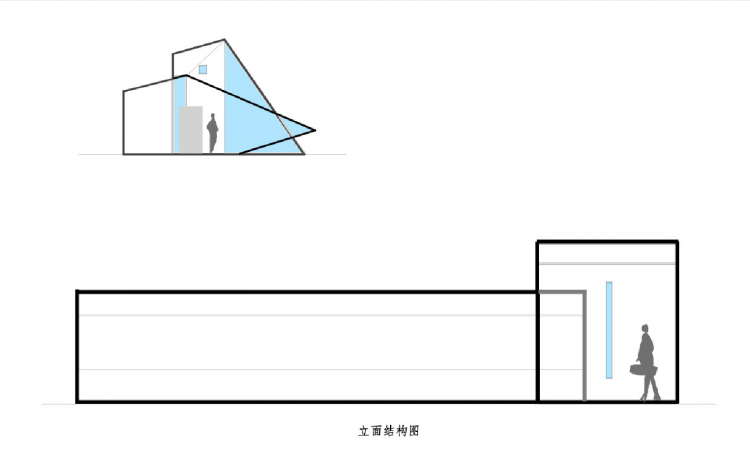生命与寒冷的催化剂——多伦多冬日救生站
方案名称:《融》
设 计 师:张 靖
设计公司:Sugar Man设计工作室
位 置:加拿大 多伦多
类 型:建筑
材 料:木板 有机树脂
文章类型:建筑
标 签:Toronto, Canada
由Sugar Man设计工作室(小糖人设计工作室)提供,作为寒冷北美海滩与行人之间的催化剂,该救生站用木板制做,内部有保温板,建筑造型类似于漂浮大海中的冰山一角。 该设计意在给在寒冷中行走的人们提供一个避风避寒场所,三角锋面设计有利于寒冷空气的流通,而不至于大量的低温被建筑吸收。By Sugar Man design studio (small sugar design studio), as a catalyst between the cold North America beach and pedestrians, the lifesaving station board manufacture, internal insulation board, a corner of architectural style similar to the floating icebergs in the sea. This design is intended for people to walk in the cold to provide a safe shelter, delta front design is conducive to the cold air circulation, and not a lot of low temperature absorption by the building.
建筑内部提供取暖,热水,以及休息等设施。Inside the building to provide heating, hot water, as well as rest and other facilities.
建筑位于北美加拿大多伦多海滩的广阔地域,以雪山为背景,表现出一幅静谧的画面,建筑设计尽可能的与当地地貌融为一体,采用木板作为材料则是为材质的环保性考虑,建筑立面与斜面的窗户均采用双层有机树脂材料制作。
The building is located in the north of Canada wide beach in Toronto, with snow capped mountains as the background, showing a silent landscape architectural design as much as possible with the local landscape integration, using wood as the material is considered as environmental protection material, building facades and windows with double inclined 720000 organic resin material.
建筑俯视图,在北美苍茫大地上微微的拉出一点影子。The construction plan, the vast land in North America was pulled out of a shadow.
设计单位:小糖人设计工作室
设计时间:2016年





