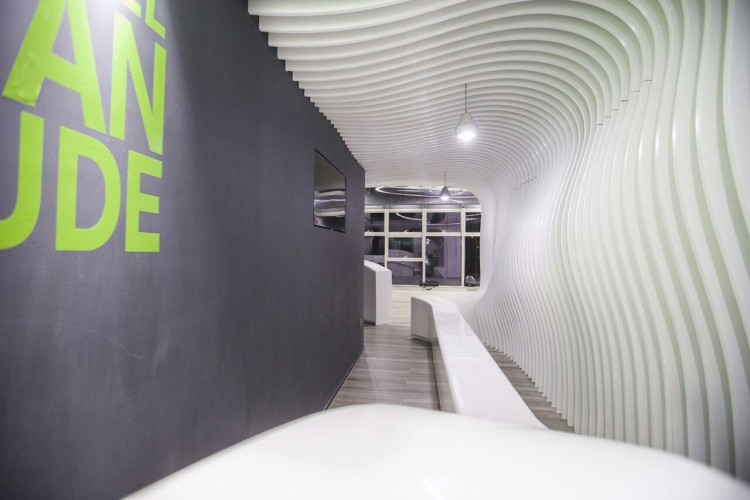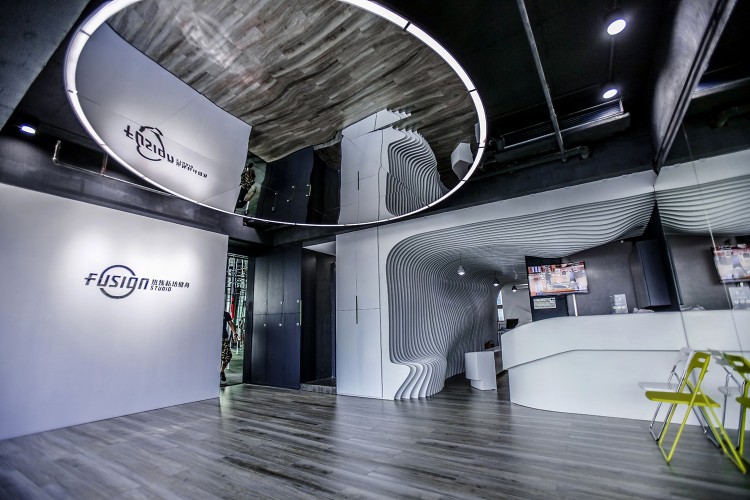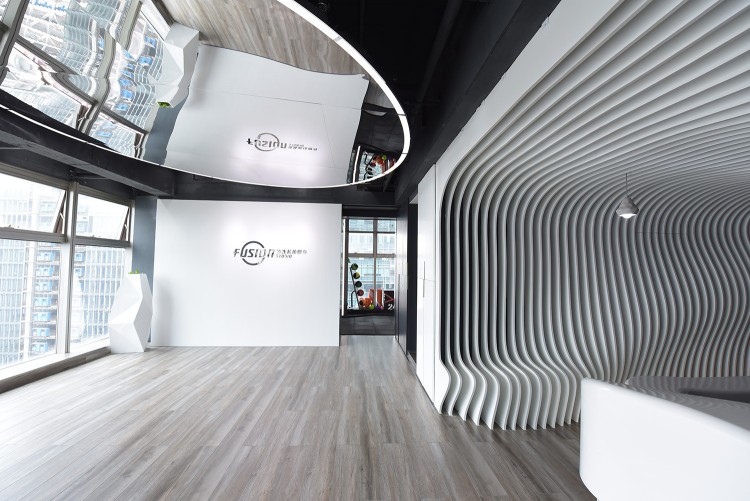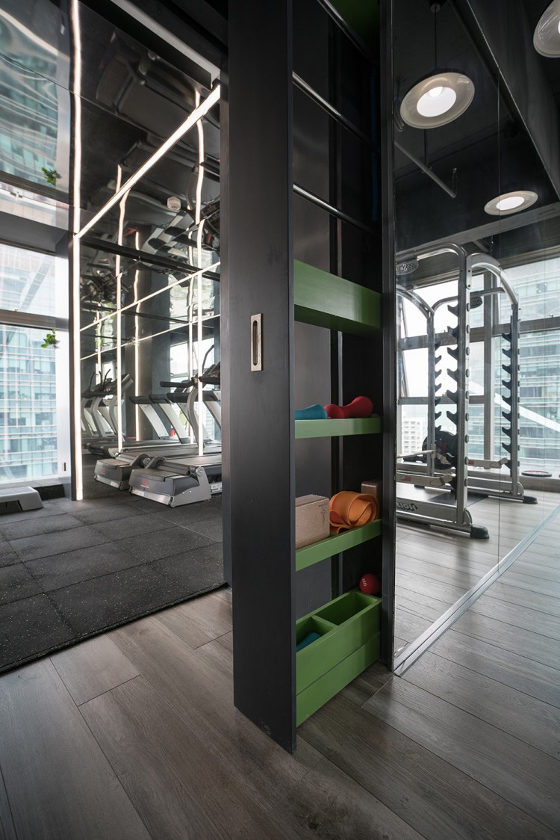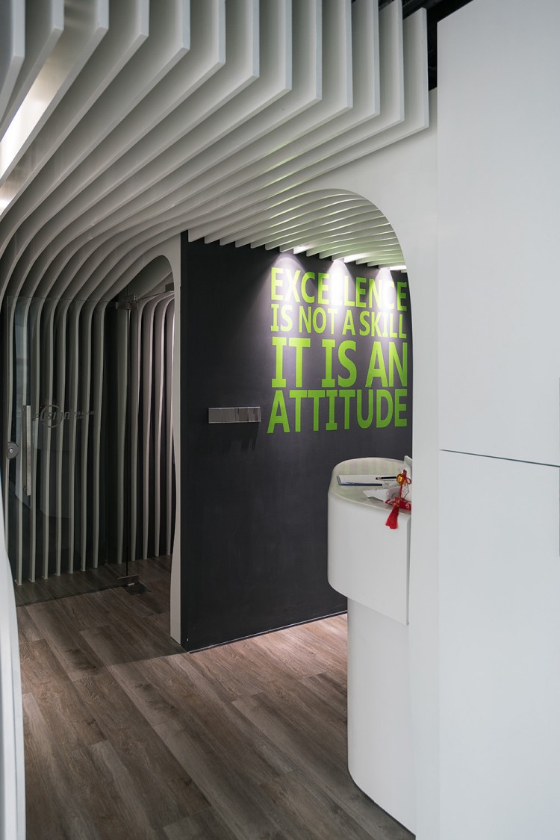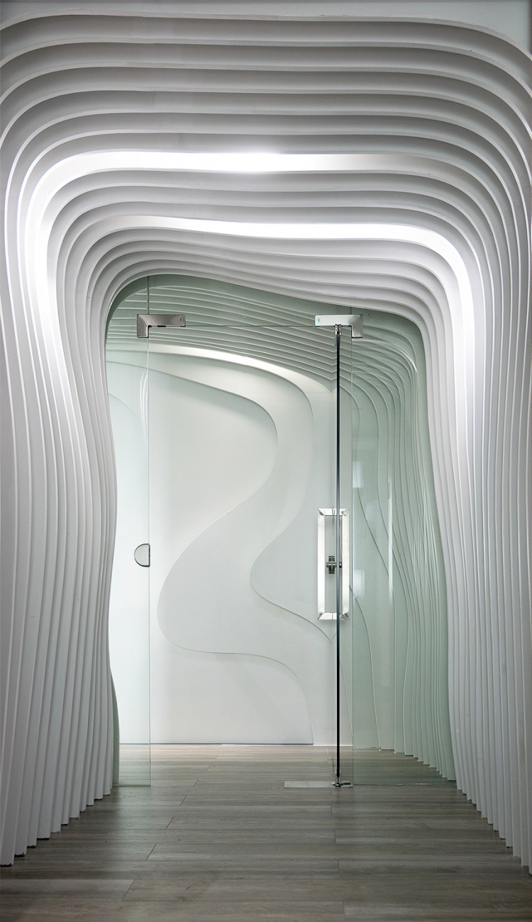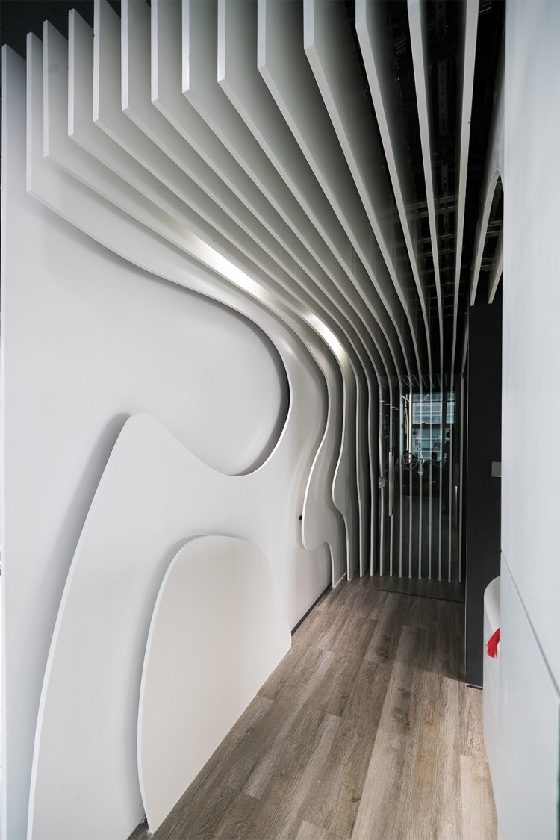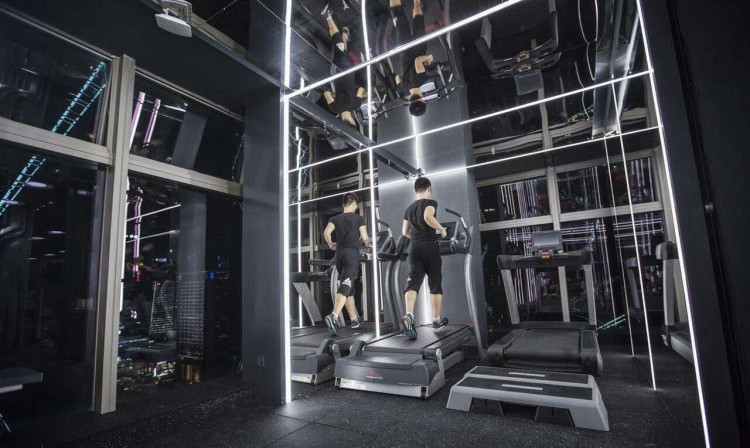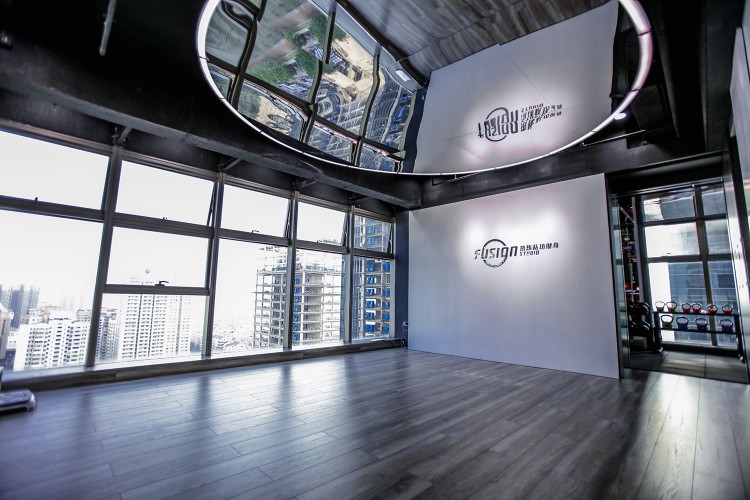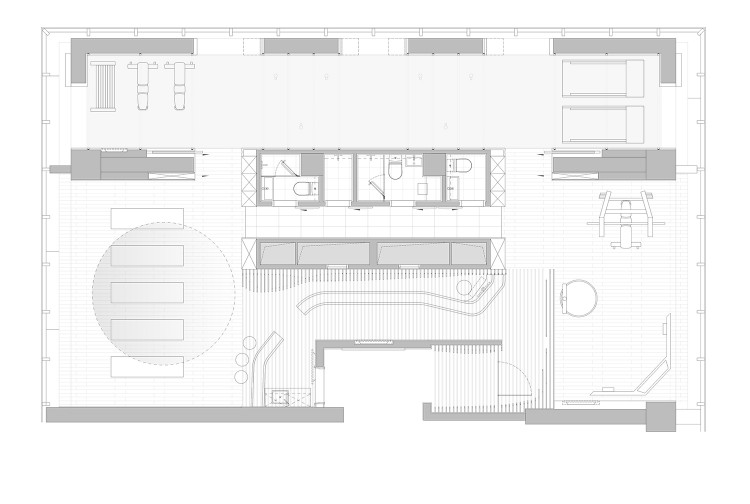写在前面-背景 Background
热炼私坊(FUSION SKYLINE)位于深圳市中心的一个超高层塔楼里,是几个20岁出头年轻人合股的第二家健身坊,在他们租下这个单元之前,这是一家投资公司,室内被隔成了很多小的办公单间,空间显得非常局促和压抑,这样的空间条件和健身房的空间需求有很大的出入。
Located in a high-rise tower in the heart of the city, FUSION SKYLINE is the second gymnasium project of a partnership of ‘20-something’ entrepreneurs. Before conversion, the space housed an investment company and was divided into typical small single offices, so transforming the space into a gym offered a lot of design challenges.
几个年轻的业主定义他们的健身坊是年轻人聚会社交的场所,而非传统单一的健身功能,所以这里有健康的果饮、沙拉、还有时尚的自拍空间,所有的商业推广将会以朋友圈的形式发布。
Beyond the traditional single-function fitness center concept,the owners defined their gym as a place for young people to socialize, and included a smoothie bar, a salon, and stylish selfie spaces. All commercial promotions will be through social media.
对设计他们没有提太多条条框框,只谈到他们的连锁健身坊不需要贯穿某种固定的风格,每一家店都应该有自己不同的特点,而相比所谓室内设计的行货,他们寻找更多的是具有抽象艺术气质的设计,而正是这点,使得我们在这个项目上有了更多的发挥空间和自由度。
The owners put minimal constraints on the design team. They want each location of the Fitness Square chain to have its own style, rather than establishing a fixed style for the brand. In contrast to mainstream interior design trends, they are looking for a more abstract style, leaving the design team a lot of freedom and space to play.
项目概念 Concept
“无”空间是我们从构思开始一直到施工完成始终贯穿的设计概念。
“No” space is the design concept guiding the project from the beginning through construction.
它来源于我们对运动的印象:运动就像是人和自身在对话–带点怀疑和不安、自我鼓励、全身释放,是精神层面和身体层面的双重互动关系。通过这种对话,渐渐认识自我、挖掘自我、甚至重塑自我,所以它是一个探索的过程,这个过程像是迷宫,因你不知其极限所在,只能不断的尝试和努力。和常规的室内设计不一样,我们希望在热炼私坊诠释的是一个抽象化的空间装置,它体现运动的探索精神,回归到本质。室内实体的部分被消隐了,而剩下的是无限延伸的空间,只留下你和自己。
It comes from our impressions of movement: movement is like a dialogue within a person – with a little doubt and anxiety, some self-encouragement, and physical release, the spiritual level and the physical level find an interactive relationship. Through this dialogue, we gradually grow in self-awareness, self-excavation, and even self-remodeling. This process of exploration is like a maze, because we do not know the limit, and can only continue to try and work. Unlike conventional interior design, we hope to create an abstract space at Fusion Skyline which reflects the spirit of exploration in movement, as a return to nature. The interiors dissolve in an infinite extension of space, leaving only you and your effort.
热炼私坊里每个不同的健身空间被赋予了不同的特质,这些不同特质串联成整个健身坊的空间体验,这种变化性旨在提示运动过程中内心的变化、情绪的波动。
Each of the different fitness spaces in Fusion Skyline has a different character, connected in series to form the spatial experience of the entire gym. The changes between rooms is intended to prompt the inner changes and mood swings experienced during exercise.
在入口和前台区域我们刻意将尺度压紧,让人进入健身房的时候有一点紧张感,墙和天花被联系在一起,形成纯粹和统一的空间感觉。
In the entrance and front area we deliberately compressed the scale, introducing a little tension as people enter the gym.The walls and ceiling are linked together to form a pure and unified sense of space.
同时由于空间狭小,为了解决接待、休息区与吧台的空间联系,利用整体的家具设计将前台、客人等待、吧台三种功能结合在一起,一气呵成的串联了三个不同空间功能。
In order to resolve the reception area with limited space, we combined the waiting area and the bar space, combining the front desk, guest seating, and the bar in a hybrid furniture piece. In this way, we brought three spatial functions together in one flowing form.
私教区是一个具有极强韵律性的空间通廊,三个面均运用镜面反射材料将空间进行多维度的叠加,而渐变排列的LED灯带则将这种韵律推到极致。在这个空间里面,充满迷幻和纯粹,没有过多的言语,只剩下数不尽的自己和无尽延伸的城市景观。
The private teaching area has a very strong rhythm along the corridor. The use of reflective materials on three sides creates a multi-dimensional spatial illusion, and gradually arranged LED lights with this rhythm will be pushed to the extreme. In this pure and illusionistic space, free of external messages, one can focus on the infinite self and endless expanse of the city landscape.
瑜伽区里塑造的空间是一种安静的和冥想的对话关系,在这里,经过剧烈的运动过后,你是放松和愉悦的,顶棚略带角度的镜面让你在全然不同的视角里看到另外一个自己。
The yoga area is a space for quiet and meditative dialogue, pleasantly relaxed after some vigorous exercise. A slightly angled mirror allows you to see yourself in a completely new perspective.
项目平面图 Plan
项目名字:热炼私坊健身中心
Project Name: Fusion Skyline Fitness Center
建筑师:深圳市丘原计划建筑设计有限公司
Architect: Arcadia Architects
地址:深圳市卓越世纪3号楼2306-2307a,中国
Address: Shenzhen Excellence Century Center, Shenzhen, China
建筑面积:168㎡
Area: 168 m²
项目年份:2016
Year: 2016
