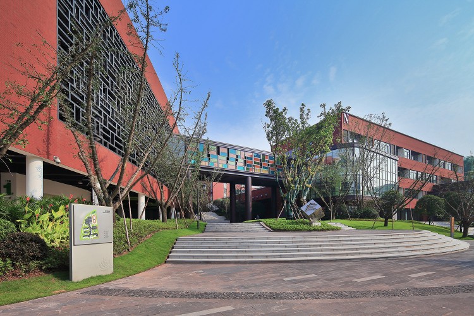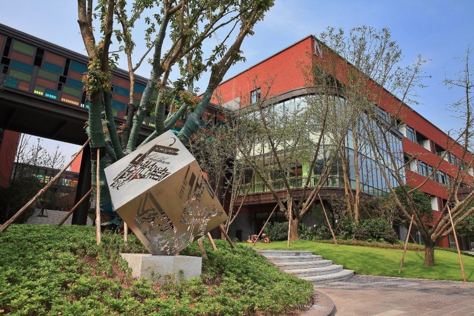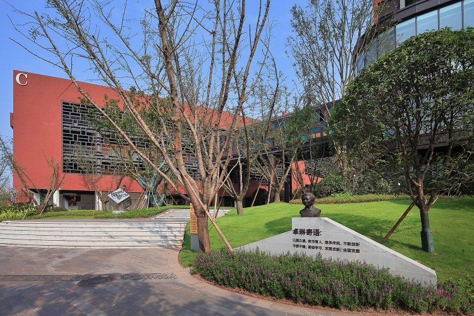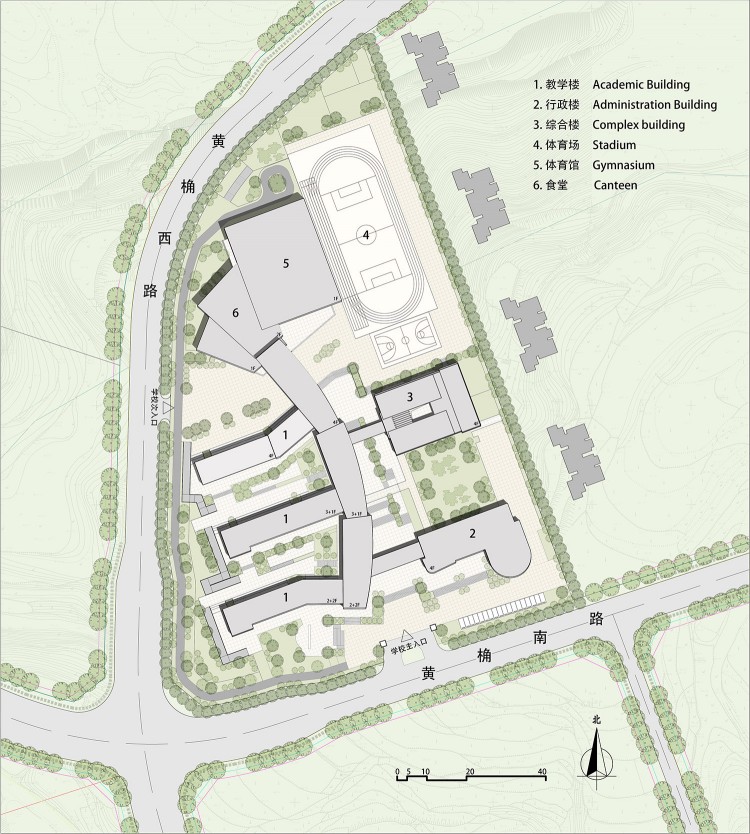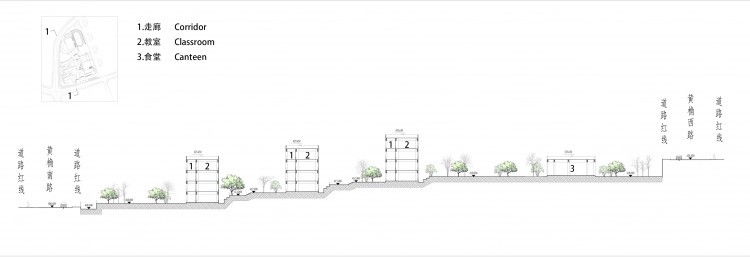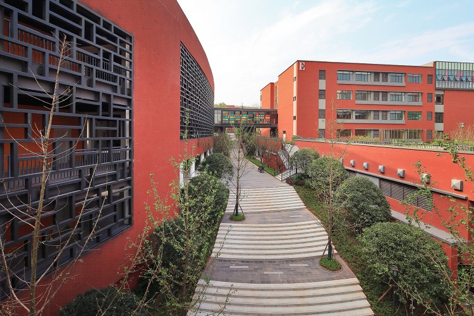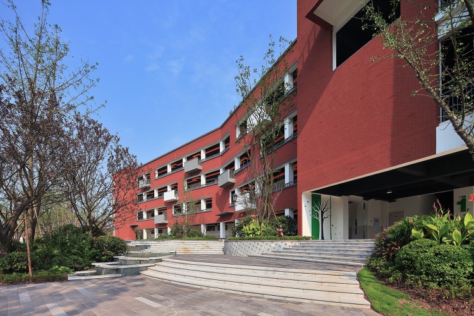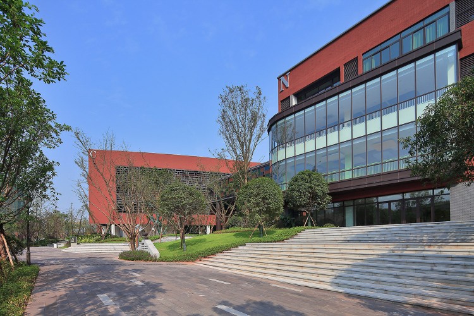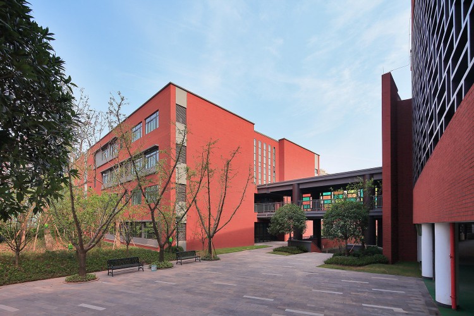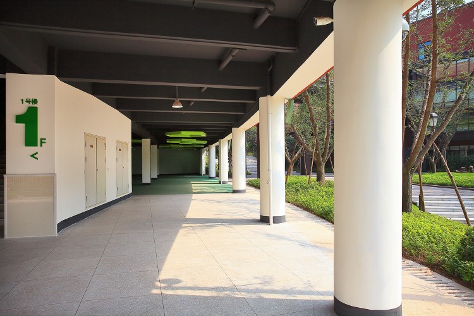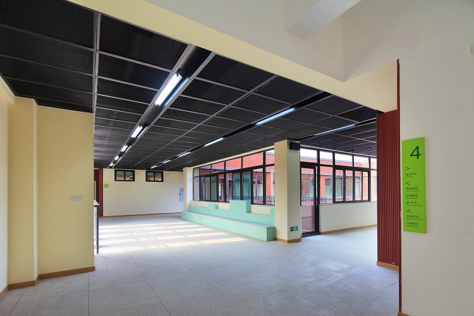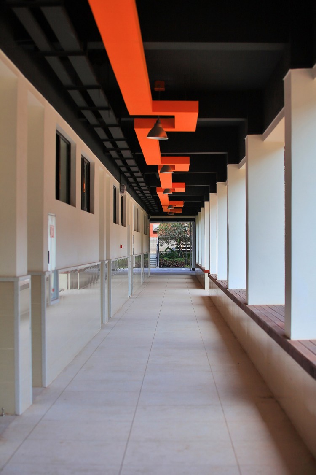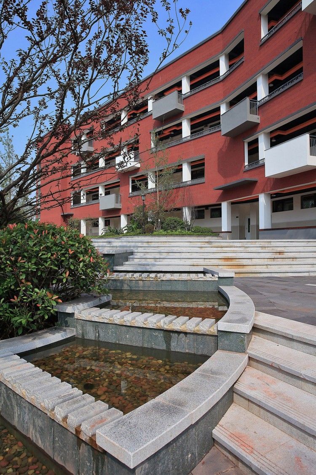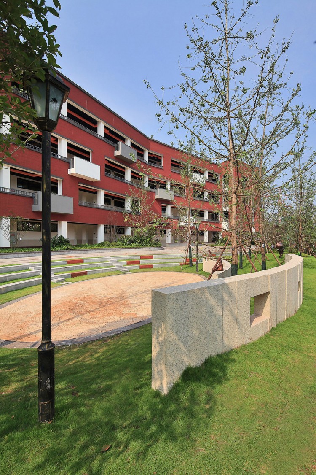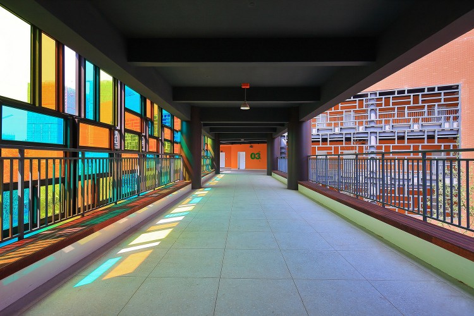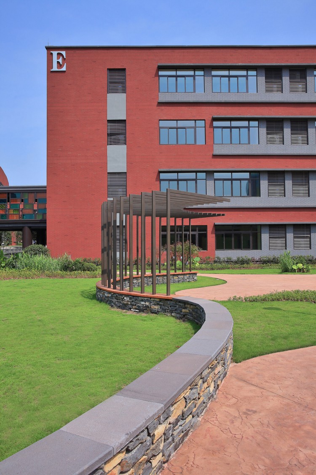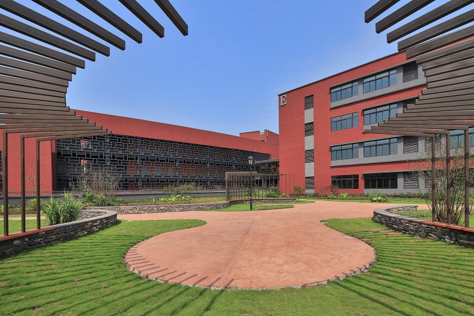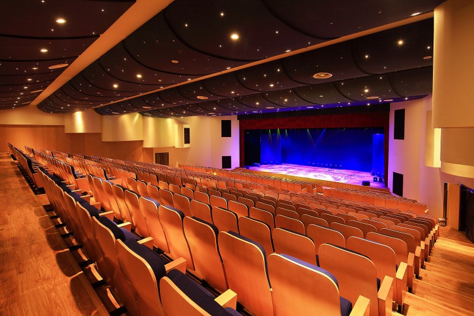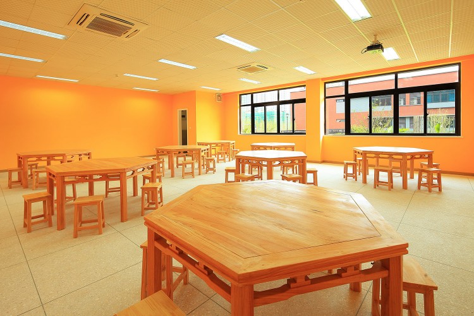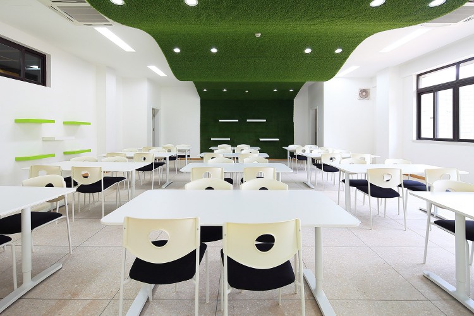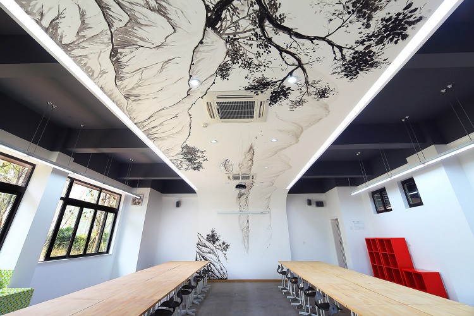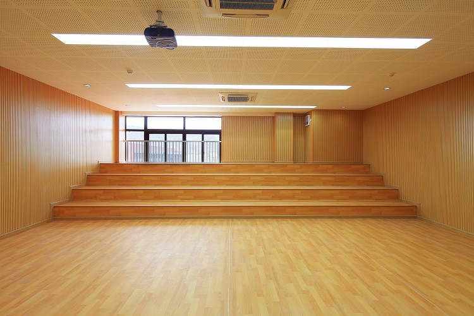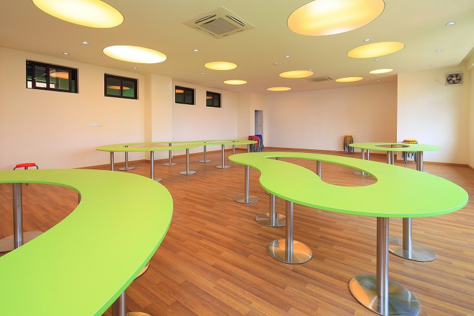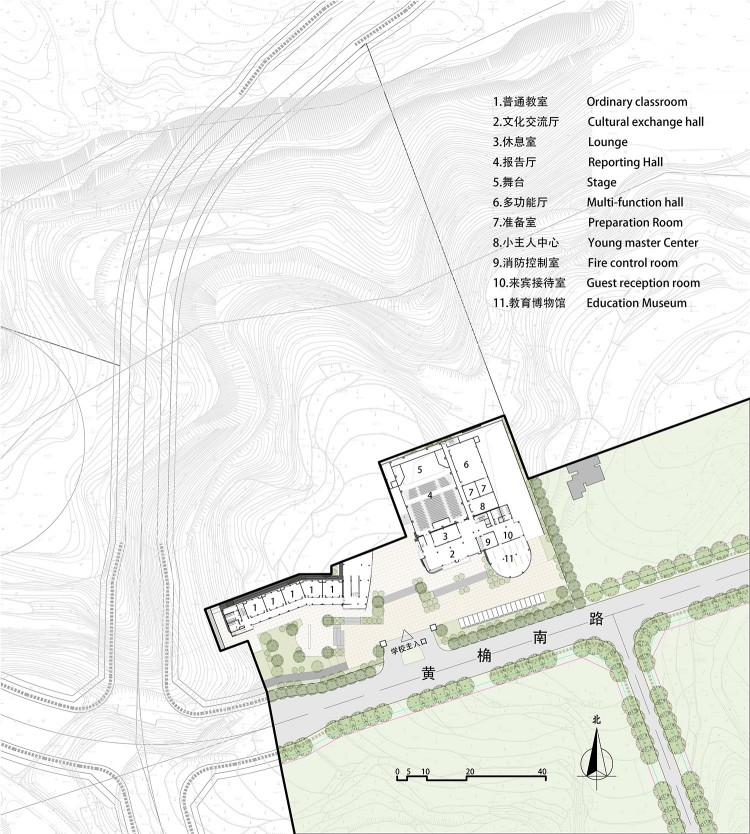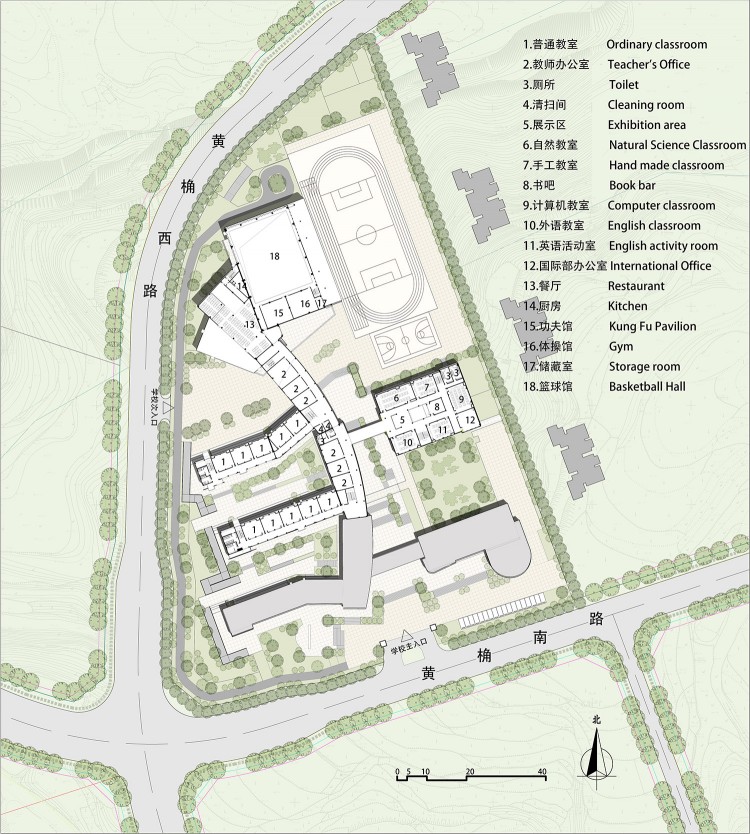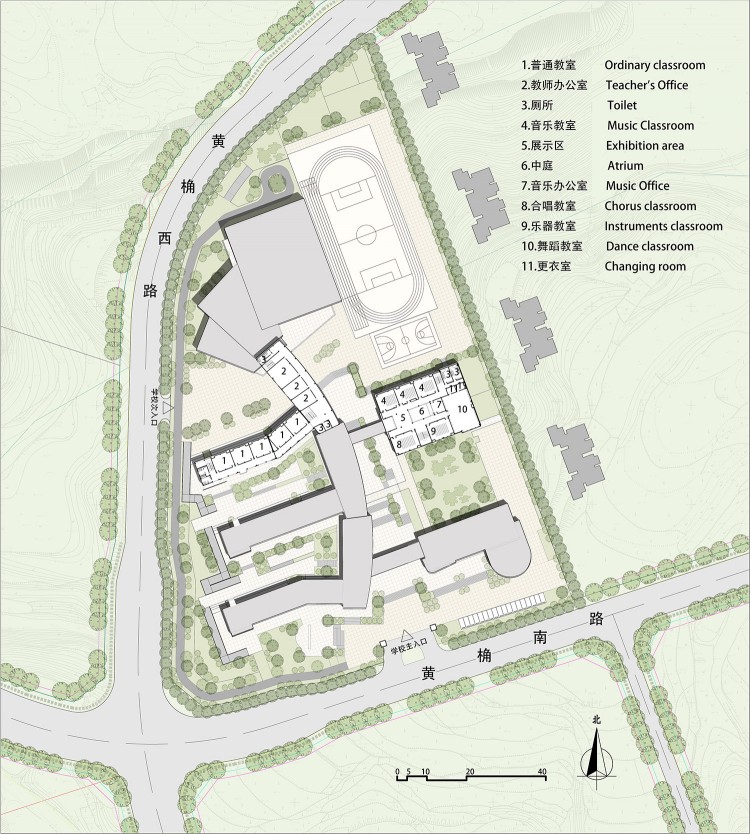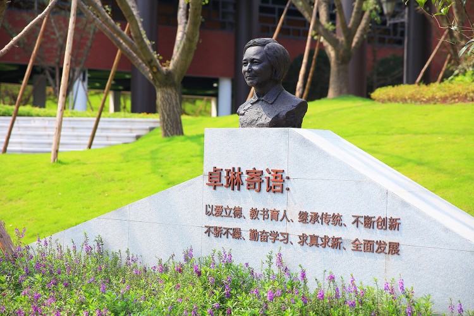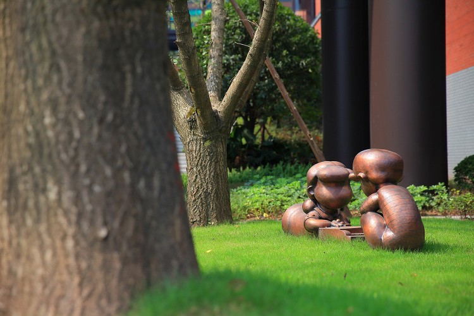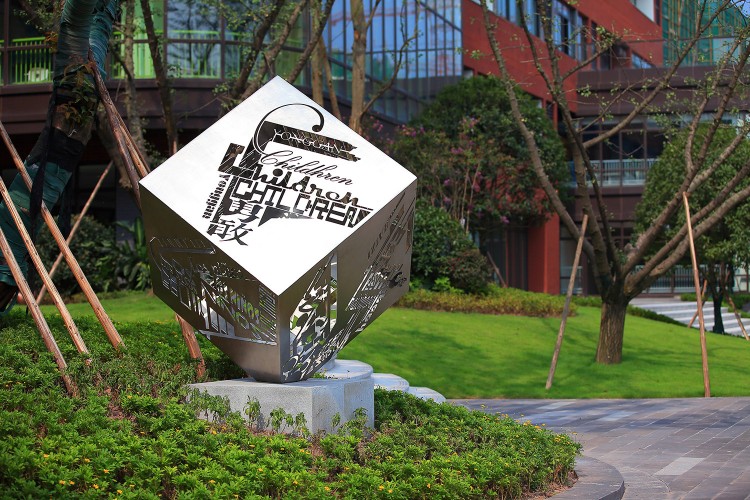创建于1945年的重庆人民小学,原名晋冀鲁豫干部子弟学校,后随刘邓大军南下重庆,改名为中共中央西南局人民小学,由卓琳女士任首任校长。经过70年的发展,学校办学质量一流,规模日益壮大,需要在新城区开办新校区,以满足新区居民对子女高质量教育的需求。新校区选址位于重庆市两江新区香港置地约克郡住宅区内一片三角形用地,由香港置地全额投资兴建并捐赠给重庆人民小学。
Founded in 1945, Chongqing People’s Primary School was formerly known as Jin-Ji-lu-Yu Military School for Children of Cadres. With the Liu-Deng army marching southward to the city of Chongqing, the school was renamed as People’s Primary School of the Southwest Bureau of the CPC Central Committee and Comrade Deng Xiaoping’s wife Ms. Zhuo Lin served as its first president. Over the past seven decades or so, the school has gone through dramatic expansion with education quality constantly improving. What it needs now is to establish a new branch in the new urban districts, aimed at making quality education accessible to children of the residents there. The new school stands on a triangular plot inside the Yorkshire Residential Area developed by Hongkong Land in Liangjiang New Area. The leading Hong Kong-based property developer funded the construction of the buildings and donated them to the school.
基地内原始高差达到近30米。在总图设计上,建筑师结合山体的变化趋势,设置了一条“脊柱”将学校各个功能片区连结起来;经过土方平衡调整及护坡、挡墙、台地设计,内部教学活动高程有效控制在18M,通过几段主轴线上的大台阶将不同标高的台地联系起来。从空中俯瞰,整个校园建筑形成了一个犹如“奔跑的孩子”的图底形态,流线关系也同时得到了很好的梳理。
The initial height difference on the site is up to nearly 30 meters. The site plan features a topography-inspired “spine” that links the school’s program sections together. After earthwork adjustment, slope protection and terraced-space design, the elevation of the teaching buildings is kept at 18 meters, and the terraced spaces of varied elevations are connected with the wide steps along the main axis. The aerial view of the school shows a “running kid” pattern and clear circulation routes.
“脊柱”统领了各部分功能流线,教学楼、行政楼、综合楼、体育馆、食堂等都可以各得其所,逐层而设。
The “spine” dominates the circulation routes in different program sections of varied elevations, like teaching buildings, administration building, multi-purpose building, stadium, canteen and other facilities.
风雨连廊的每一段地面层架空,并随台地逐层抬起,从而将不同标高的台地联系起来,形成了一个契合地形、逐步攀升的灰空间,二层以上则是教师办公室和5M宽的风雨连廊。
Each stretch of the Shelter Corridor is elevated above the ground to connect terraced spaces of varied elevations, which forms a gradually ascending grey space adaptive to the context. The first floor and above accommodate offices for teachers and a 5-meter-wide corridor.
“架空”的半室外空间,通过梯级和坡道与各层面相连,不同标高的院落空间营造了低中高年级各自的归属感, 这些院落是孩子们课余生活的载体。
The elevated semi-outdoor spaces are linked with different floors through staircases and ramps. Courtyards of varied elevations bring children in all grades a sense of belonging as they serve as the setting to children’s after-class activities.
七彩廊道——“脊柱”与综合楼、行政楼的连接体。彩色玻璃形成的多彩斑斓的光影,随着一天的时间不同而变化,使每一次经过都变得富有生趣,色彩变得可以触摸。
The Colorful Corridor is the connection between the “spine”, the administration building and the multi-purpose building. The constantly varying light and shade on the stained-glass windows enliven the space and make colors touchable.
基地的原始地形中,有一个巨大的坑,建筑师将功能要求的剧场与原始地形紧密结合,巧妙地减少了土方工程量和工程造价。剧场的屋顶,即行政楼与综合楼之间的屋顶花园,营造了一个相对私密的绿色活动空间,也使得剧场视觉上如同埋在地下一般。
The theatre is designed ingeniously on the basis of the colossal pit on the former site, reducing both the earthwork and costs. Its rooftop, where the garden connecting the administration building and the multi-purpose building sits, is a green space for relatively private activities, making the theatre seemingly underground.
△民间工艺教室, Falk arts and crafts classroom
△408m标高平面图,408 level floor plan
△416m标高平面图, 416 level floor plan
△420m标高平面图, 420 level floor plan
△424m标高平面图, 424 level floor plan
△428m标高平面图, 428 level floor plan
建筑师为孩子们创造了一个永不视觉疲劳的空间。学校不再仅仅是一个学习的地方,更是一个启发成长的、探索性强的大乐园,孩子们无限的活力和童真在逐层的攀爬空间中得到释放。
The school is thus endowed with constant appeals to the children studying inside it. The complex is more of an inspiring wonderland that allows the children to unleash their energy and innocence in the simple act of climbing the terraces spaces.
项目信息:
地址:中国,重庆
总面积:31,352 平方米
用地面积:43760平方米
容积率:0.66
建筑密度:22.95%
绿地率:35%
建筑设计:上海天华建筑设计有限公司
竣工时间:2015
业主及运营者:香港置地
项目团队:
金健峰,金涛,李苏洋,辜权恒,陈荣光,张文静,毛翠侠
合作单位:
施工图设计单位:中机中联工程有限公司(原机械工业第三设计研究院)
室内设计单位:重庆厚朴室内装饰设计
景观设计单位:重庆九禾园林景观设计工程有限公司
摄影师:三棱镜建筑空间摄影 刘国畅
Project Credits:
Location:Chongqing, China
Total Area:31,352sqm
Site Area: 43,760sqm
Plot Ratio: 0.66
Density: 22.95%
Green Ratio: 35%
Architect:Tianhua Architecture Planning & Engineering Ltd.
Completion:2015
Client & Operator:Hongkong Land
Design Team:
Architectural design:Jin Jianfeng,Jin Tao,Li Suyang ,Gu Quanheng, Chen Rongguang , Zhang Wenjing , Mao Cuixia
Collaborator:
Engineering Drawings Design: China CMCU Engineering Corporation (CMCU)
Interior Design: HOPE Interior Design
Landscape Design: GEO Garden Landscape Design & Engineering Co.,Ltd.
Photography: Liu Guochang with PRISM ARCHITECTURAL PHOTOGRAPHY
