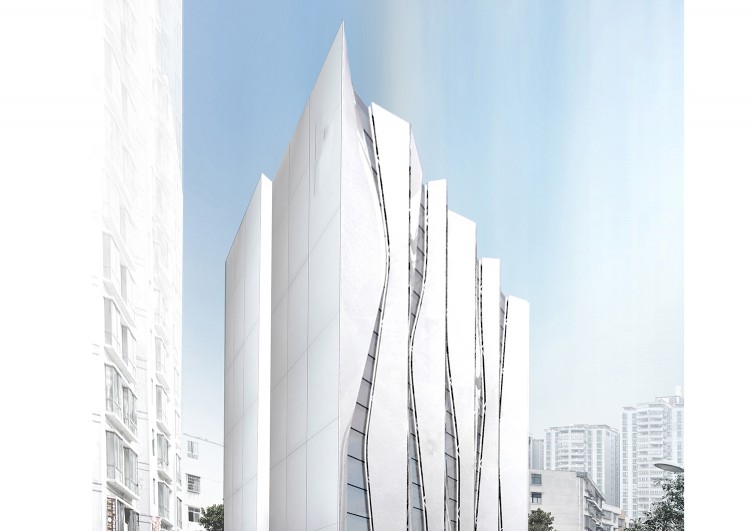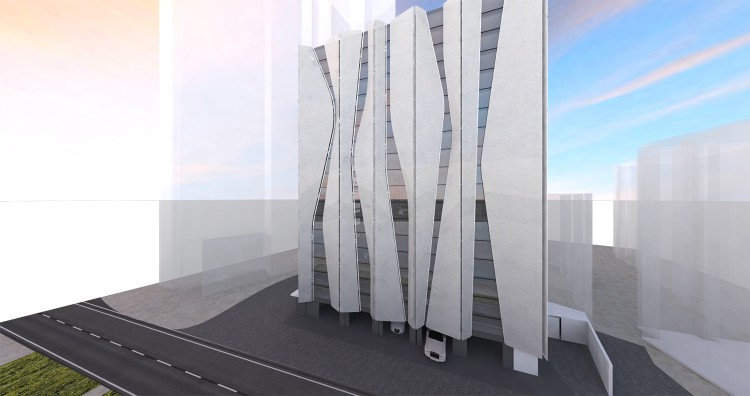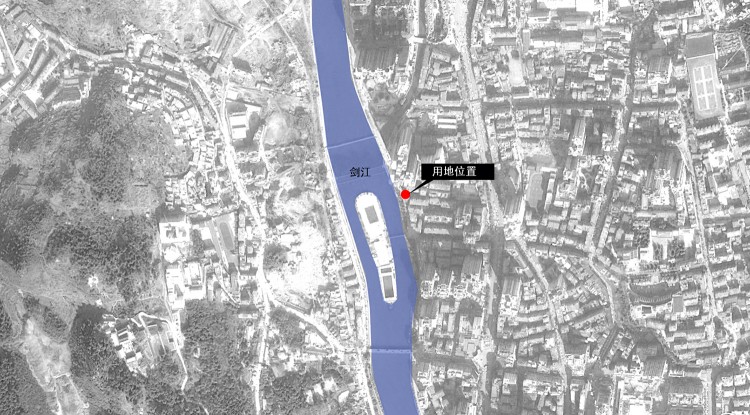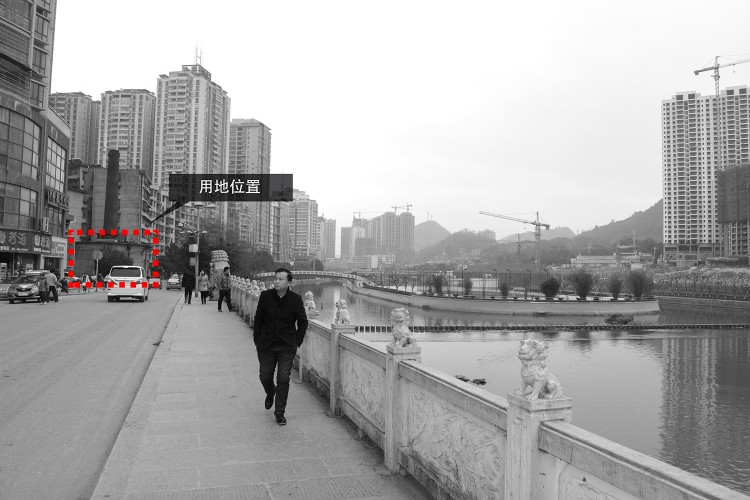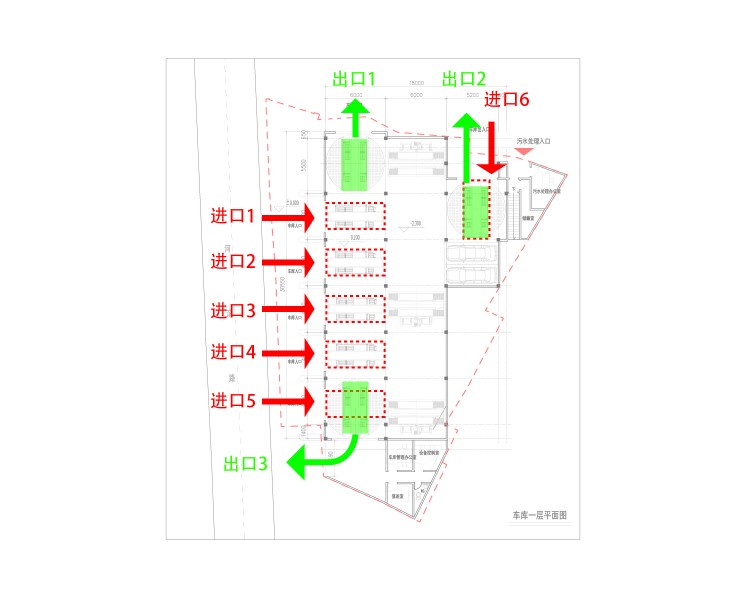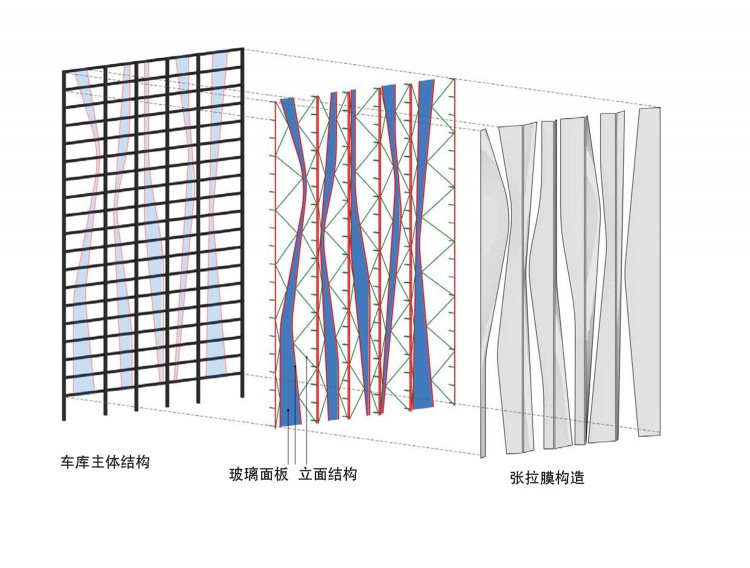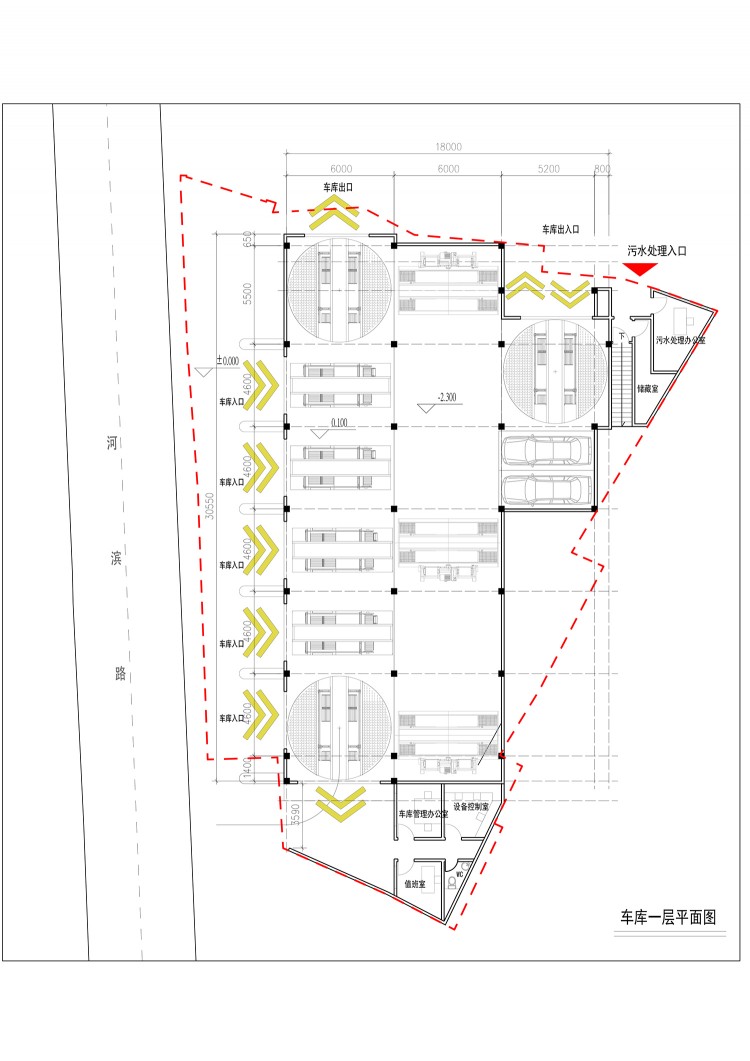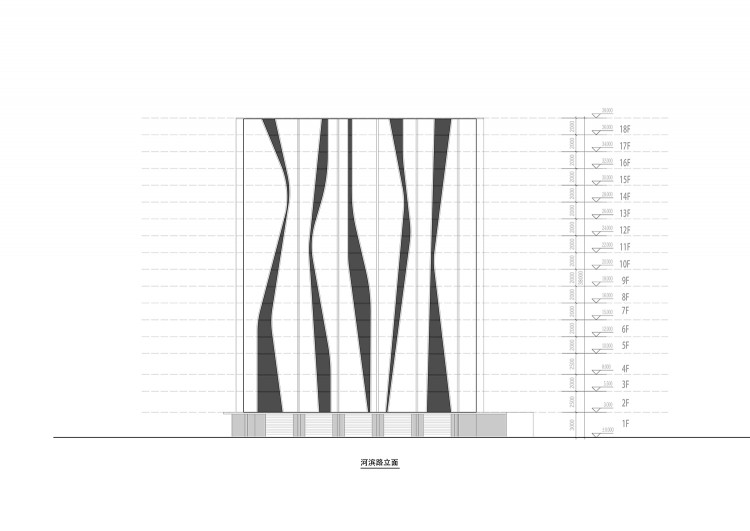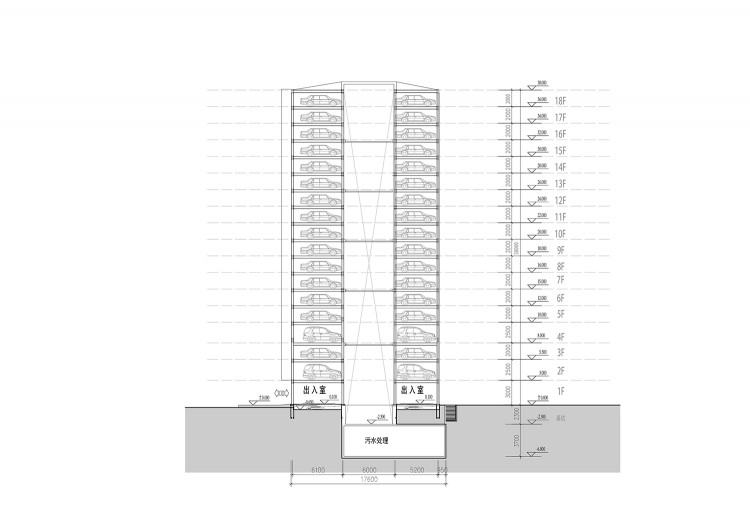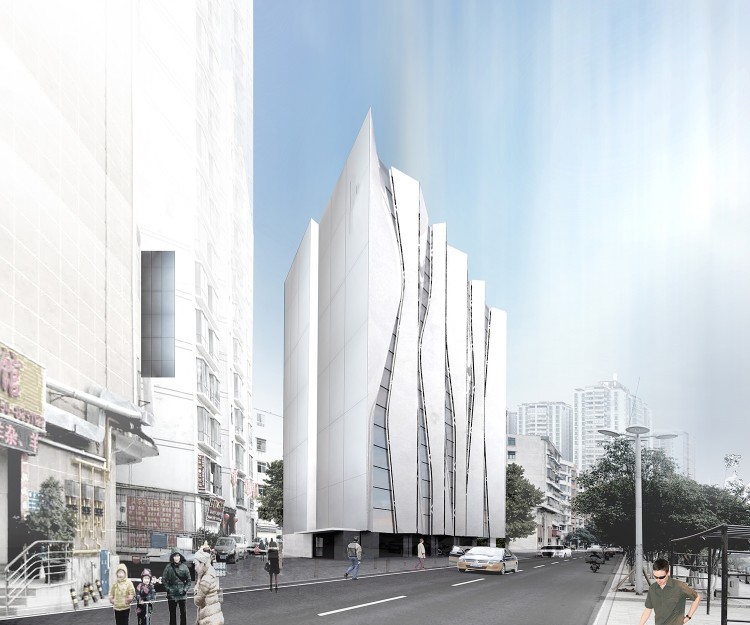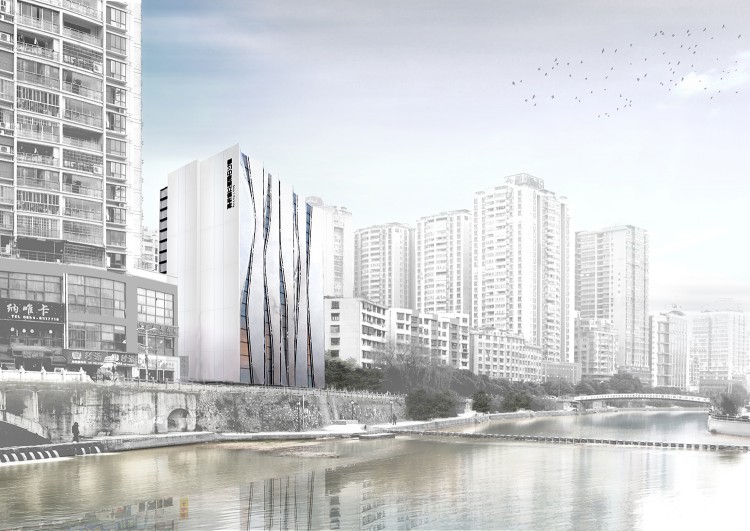项目位于贵州省都匀市母亲河剑河岸边。为了缓解日益拥堵的交通压力,当地政府计划将一路口废弃建筑拆除,改建成一座智能立体停车库。
Located aside of Jian river, the mother river of Duyun city. To ease the increasing traffic pressure, the local government decide to demolish some disused houses for building a vertical parking building.
通过对都匀城市以及用地周边进行调查,发现这里一边拥有独特的喀斯特风景地貌,另一方面城市容貌与交通状况却相当不乐观。作为当地政府建设的首个智能停车项目,它更加具备示范性和引导性。
The vertical parking mechanism is core to this project, to ensure the parking efficiency, the main parking building was designed as a simple rectangular shape with a podium shaped to fit the building context. Since the building is going to be the first of its kind in Duyun City, Client was asking for a unique and eye catching facade.
都匀城市风貌 The Duyun City’s environment:
用地位置 Site location:
场地现状 Site situation:
在平面使用功能上,车库尽可能多退让现有道路,为车辆进入车库提供足够的缓冲空间,同时车库进出口严格分开,出口分布在建筑两侧,减少对城市交通的影响。
The building was set back from the city road as much as possible on the ground level for making enough shuffling spacing for incoming cars. The main parking entrances were located in front of the building facing the main city road, while the exits were put at two ends to avoid possible interruptions.
平面出入口布置 Entrances and exits:
在立面形象上,紧邻的剑河成为主要的影响元素,以“水”和“流动”作为设计概念,与环境进行呼应。“水”从古代的象形语言出发,采用白色的膜结构,最终形成柔和的流动感很强的建筑。
The facade design was inspired by the nearby river, the soft tensile structure recalls the flowing river, forming a unique design language that successfully stand out from its context.
立面概念 Facade concept:
立面构造 Facade structure:
总平面图 Site plan:
首层平面图 Fitst floor plan:
标准层平面 Standard floor plan:
沿河立面图 Main elevation along the river:
北立面图 North elevation:
剖面图 Section:
项目信息:
Project information
地址:贵州省 都匀市
设计单位:加舍建筑(南京-贵阳)ADD Architecture Design Office
微信公众号:加舍建筑
主要设计人员:周飞 沈超
设计时间:2016-3
状态:中标方案,正在进行中
建筑高度:38米
建筑层数:18层
车库入口:6个
车库出口:3个
结构形式:钢结构
立面材料:玻璃 铝板 张拉膜
