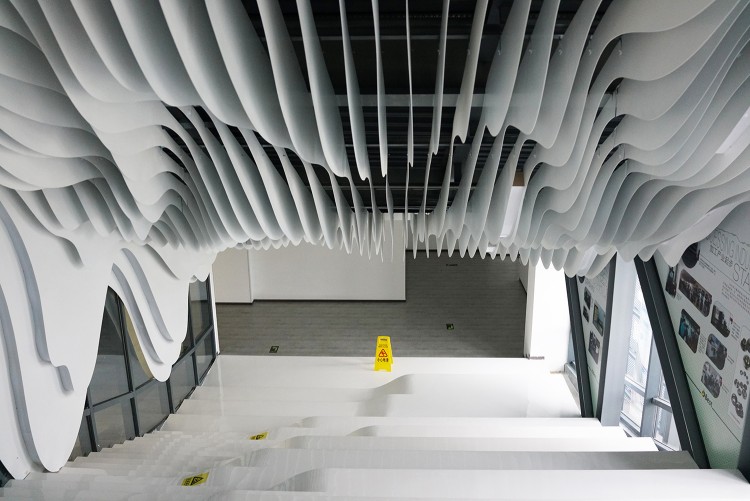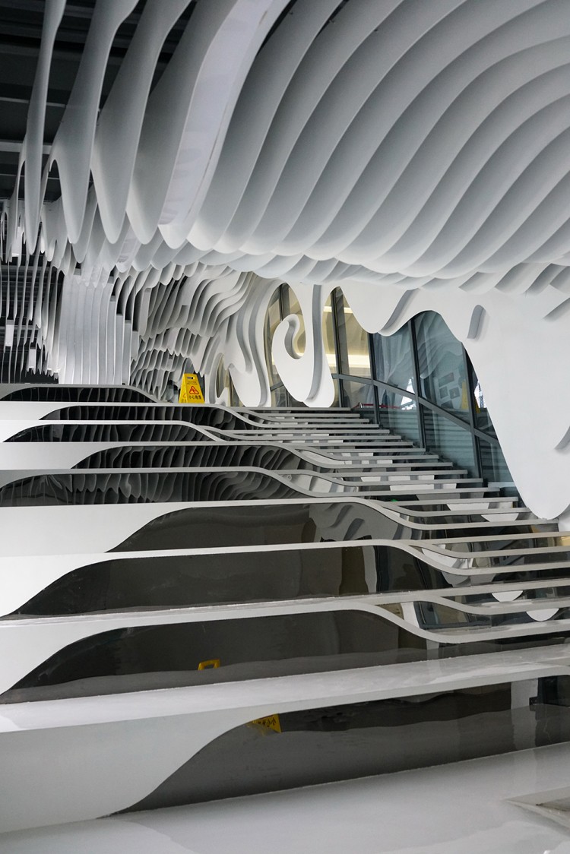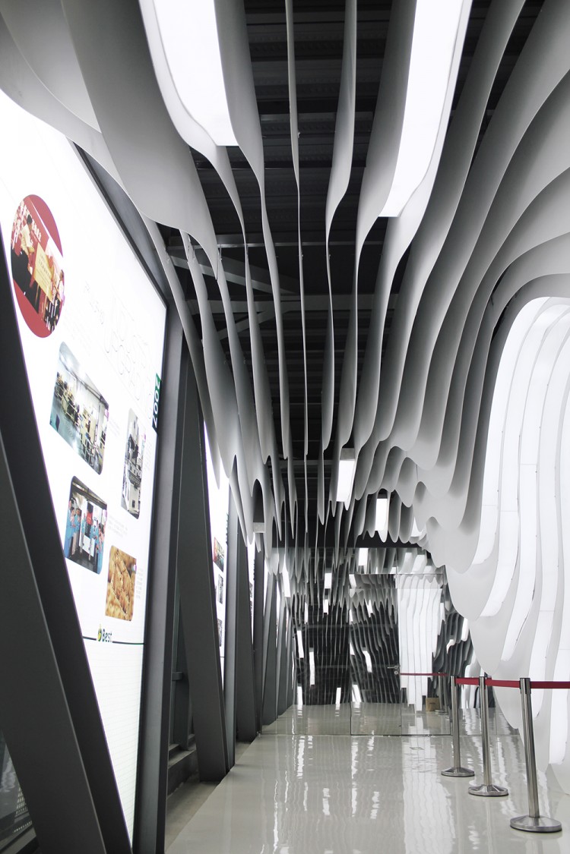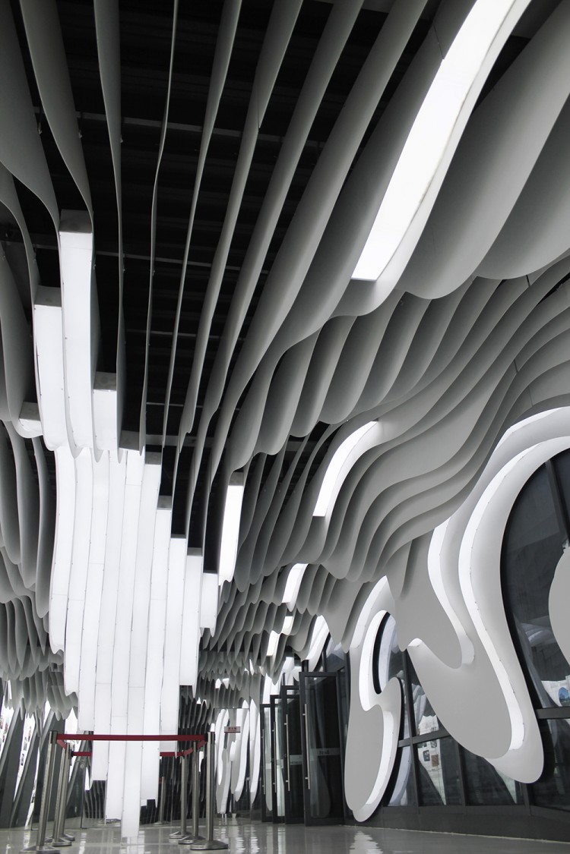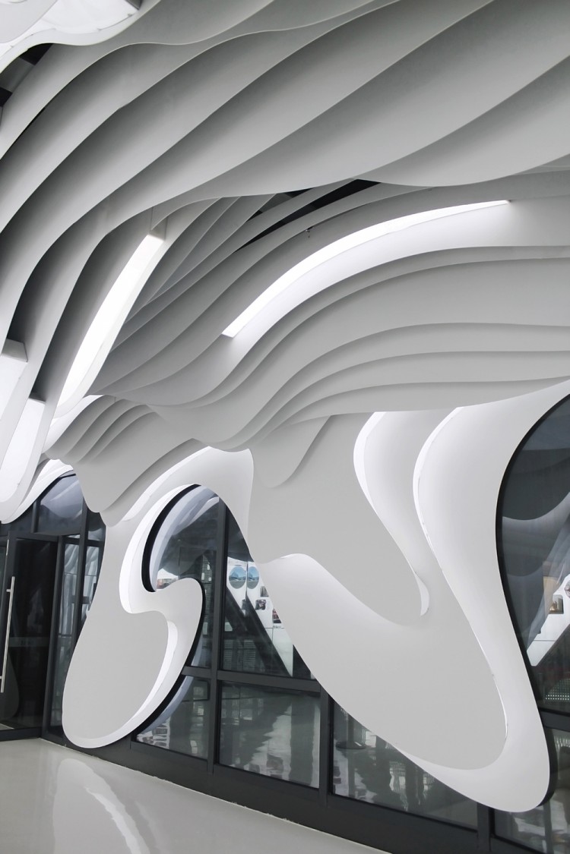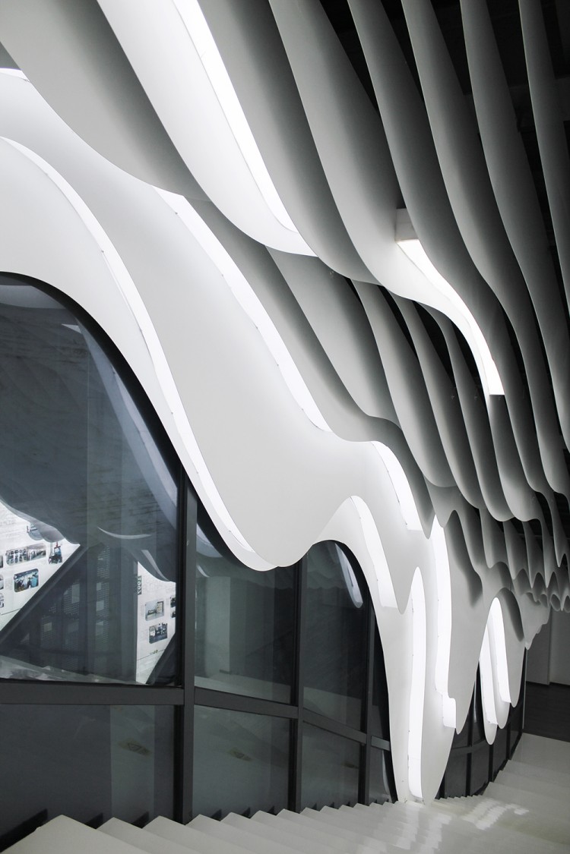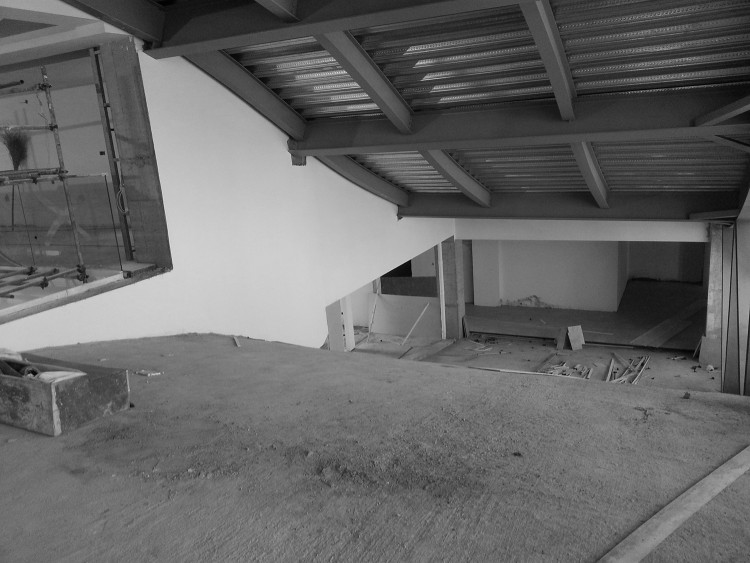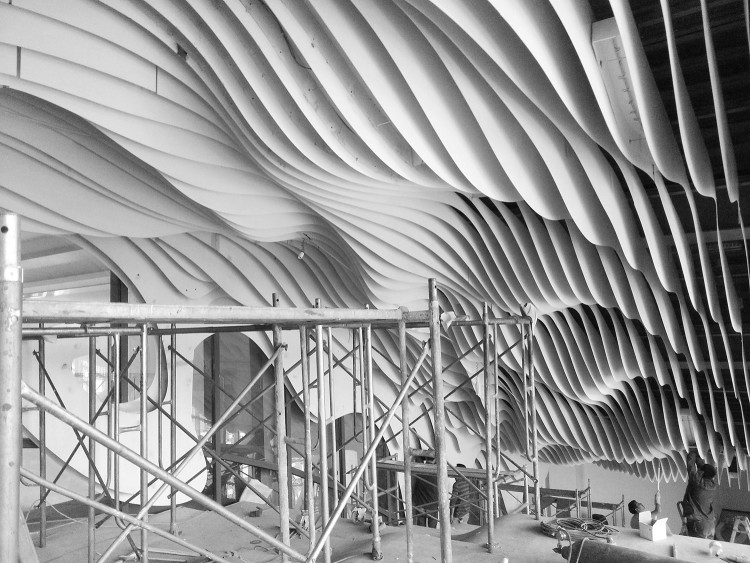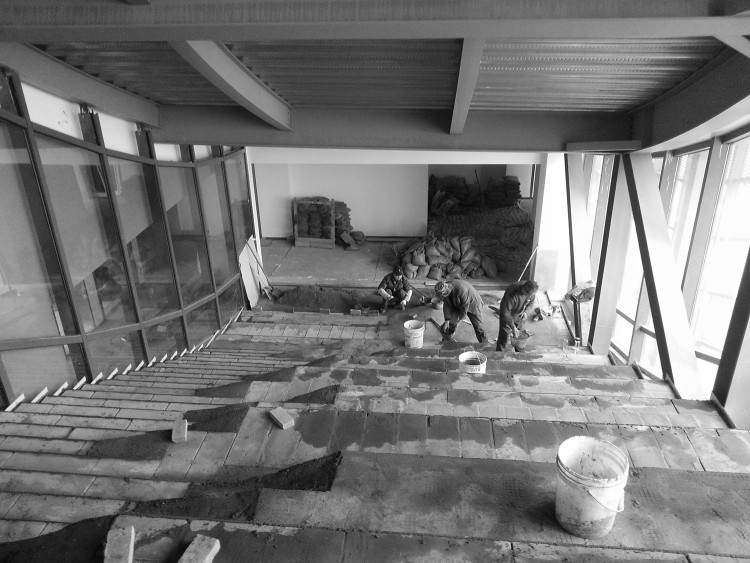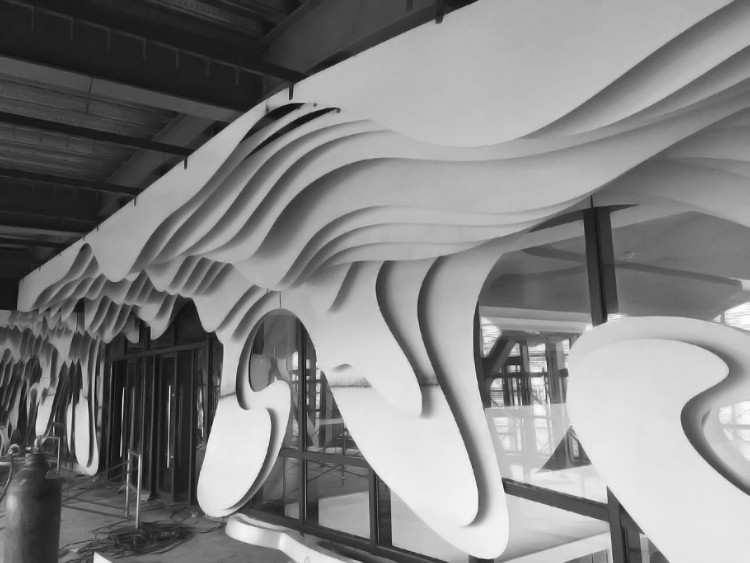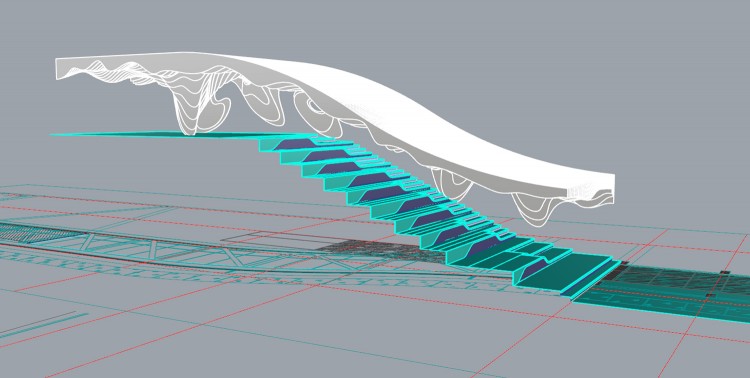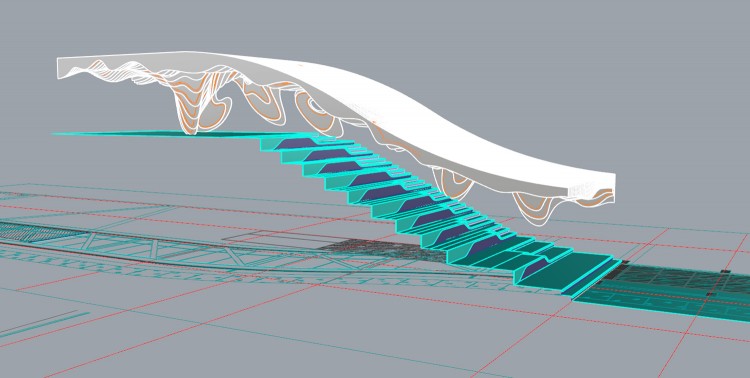行走的时间轴——不断攀升的台阶
The timeline of walking-upward steps
这是一个为贝斯特新厂区设计的企业历史展示区。整个展示区延续了建筑本身斜坡式的空间形态。设计了10个大台阶,每个大台阶分为2个小台阶,分别用于展示企业的20年大事迹。台阶依附斜坡而上,爬升的过程就是企业一路发展壮大的过程。
This is a history exhibition area designed for the Best.The area with ten large steps follows the form of the slope.As a symbol of the great business of 20 years ,each of the ten large steps is divided into two small steps.The upward trend of the steps symbolizes the development and growth of the Best .
风起云涌——氟碳漆钢板
Surging-steel plate with fluorocarbon paint
曲折变化的钢板呈片状固定在展廊顶部,呈现出似波涛汹涌的动感,象征着企业历史发展道路中的起伏与波折。
The tortuous steel plates symbolized ups and downs in the historical development of the Best are fixed in the top of the gallery.
三合一—多重功能结合
Three-in-one function– Multi-function combination
展廊空间除了具有展示功能外,斜坡台阶还连接了建筑的二层和三层,具有二三层之间的交通功能。大小变化的台阶,也赋予了这个空间集会休闲的功能。三种功能之间可分可合,提高了空间的利用率,也丰富了空间使用者的体验。
In addition to a display function,the gallery space have transport function between 2f and 3f.The space with stairs can be used for meeting and chatting.Separable patterns can be combined functions improve the utilization of space, but also enrich the space users experience.
施工过程
The construction process
模型
model
设计机构:无锡澳中艾迪艾斯建筑设计有限公司
设计团队:吴立东、张艾舒、朱军伟、周健
公司官方网站:www.adastudio.cn
Design Firm : Wuxi ADAS Architectural Design Institute
Designers: Wu Lidong,Li Yi , Zhang Aishu, Zhu Junwei, Zhou Jian
Firm Website: www.adastudio.cn
