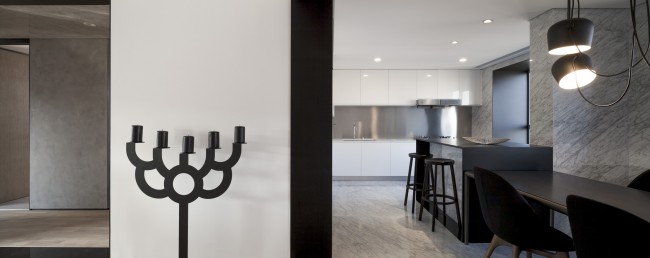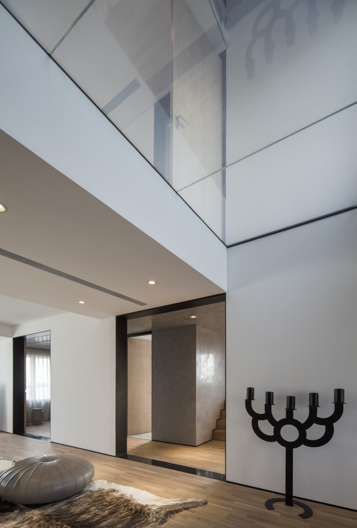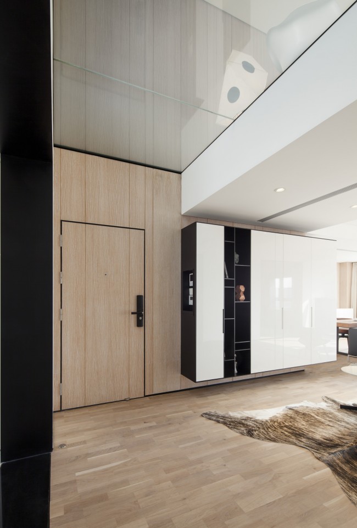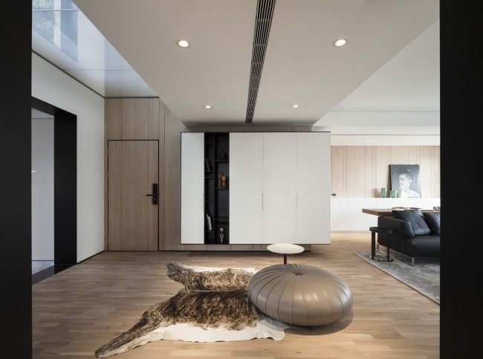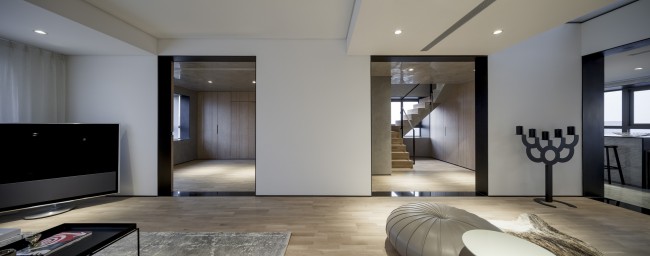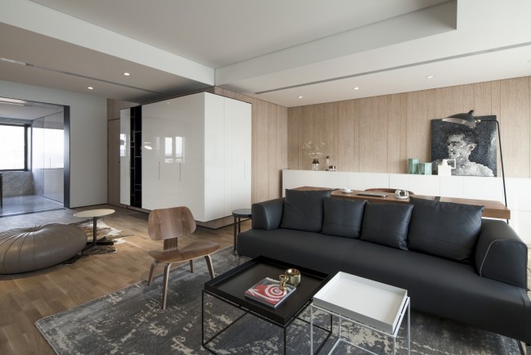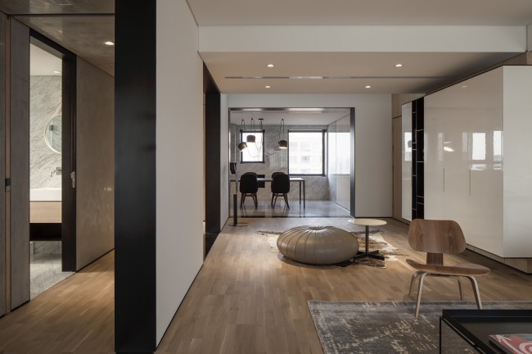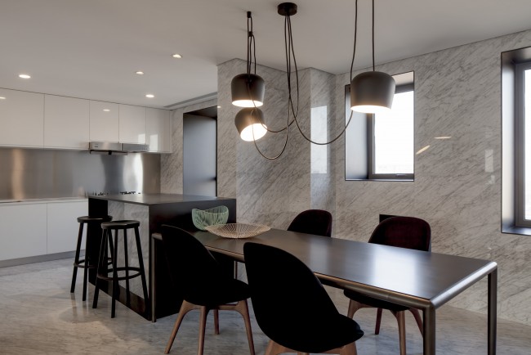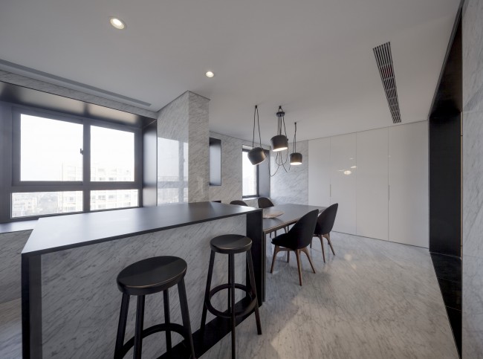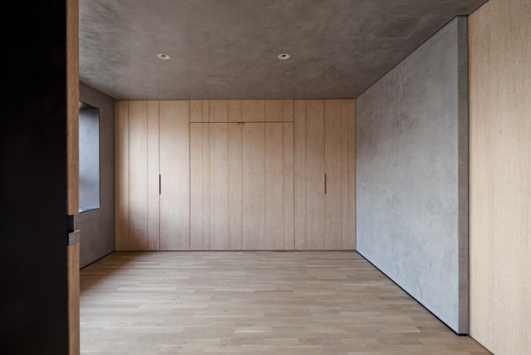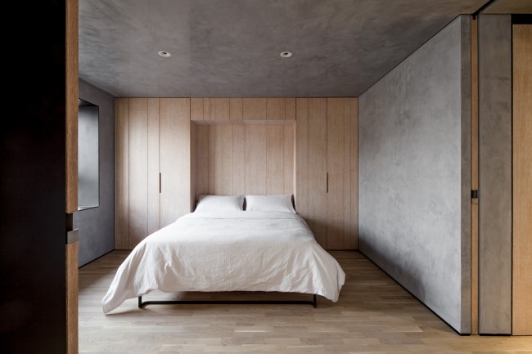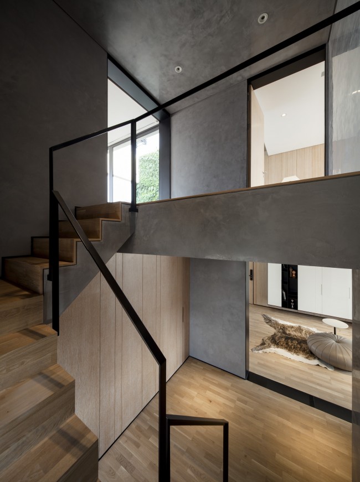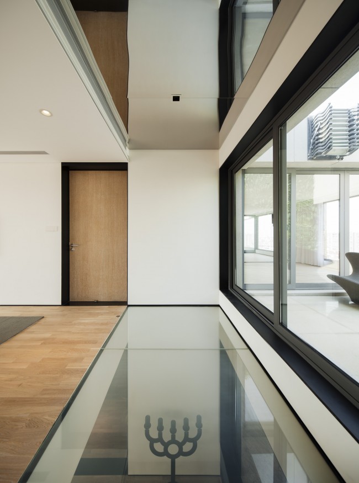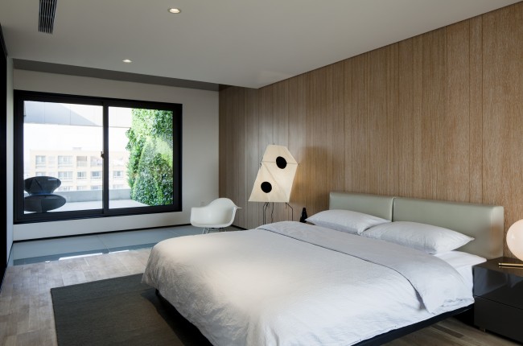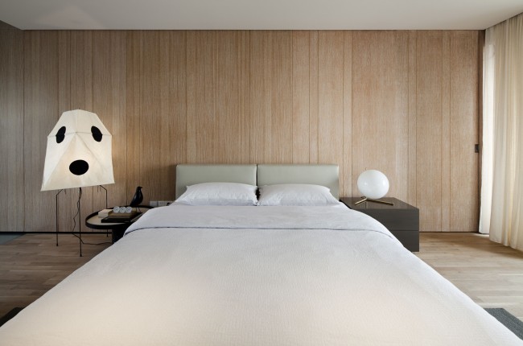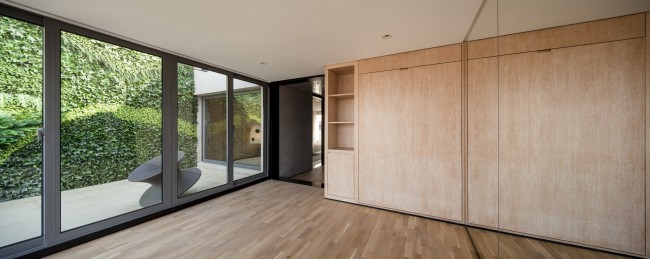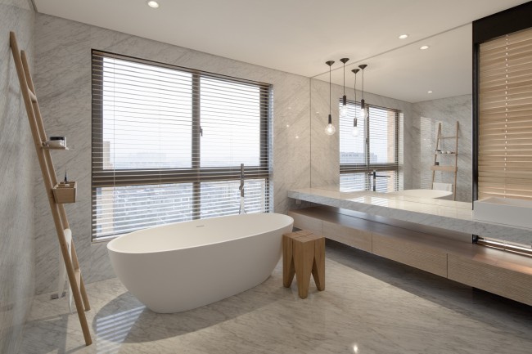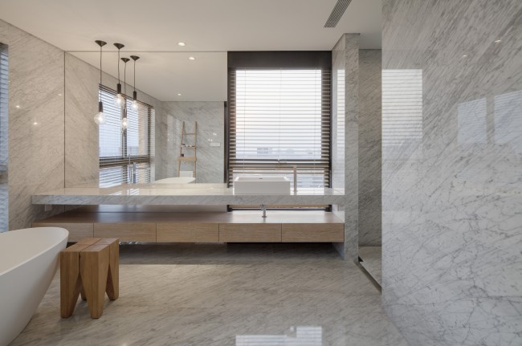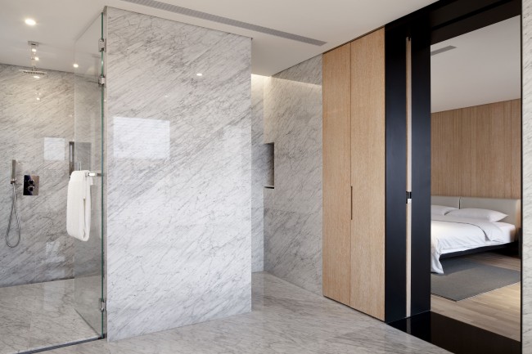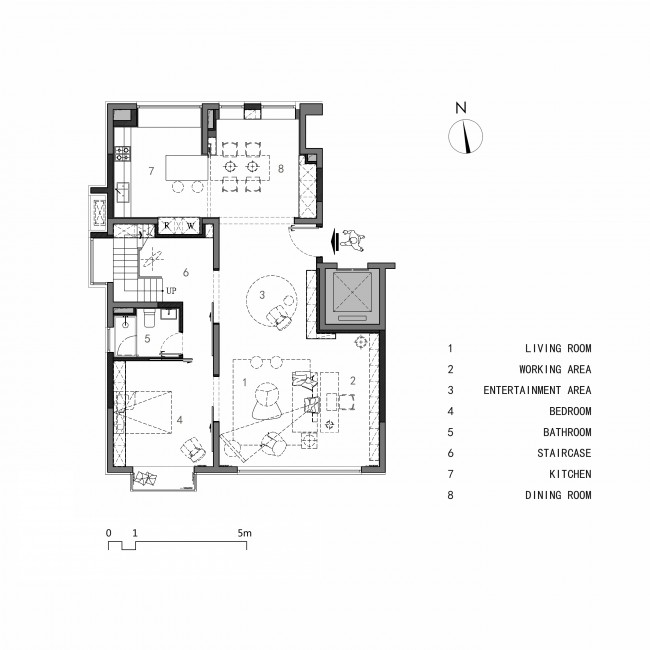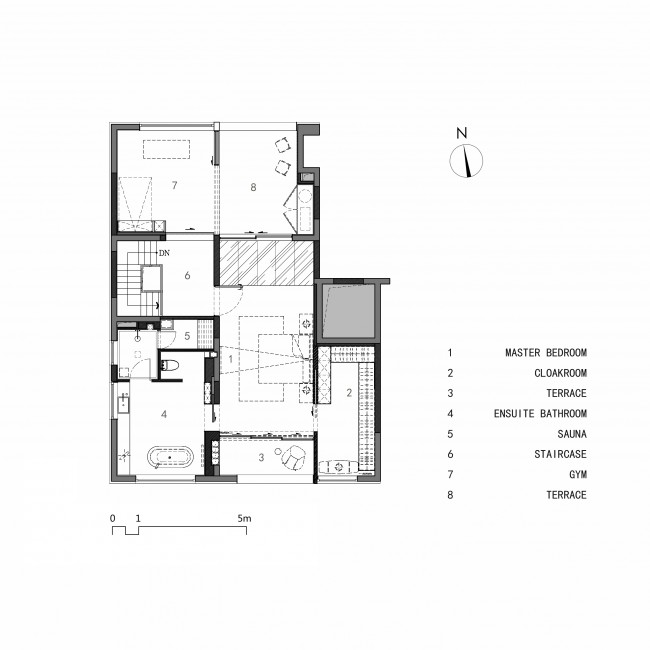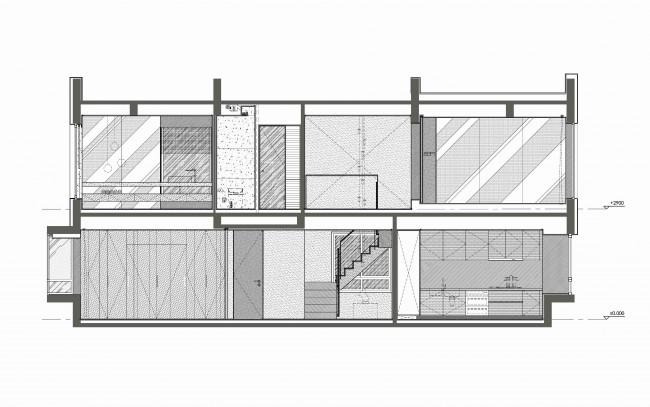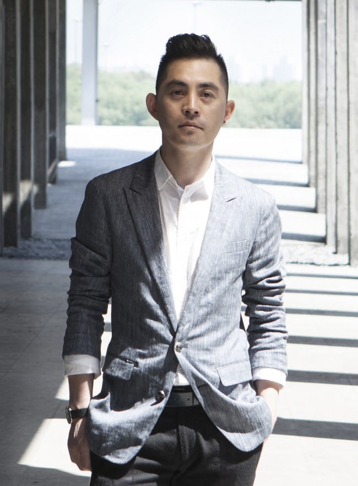浦江F house/F house Pujiang
项目为顶层复式公寓,自己的住所,原有格局比较常规,所以在功能上做了较大的改动。最终完成后,有太多的朋友或访客提出疑问,比如:完全开敞式厨房是否适合中餐烹饪?楼梯栏杆会不会很危险?客厅没有电视背景墙?大面积的灰色会不会不够温馨?等一系列疑问;其实我坚信,对于居住空间的理解,100个人会有100个不同的定义,从人员构架、设计风格、个性喜好等等都是“家”的空间构成元素。从事设计行业多年,我并不喜欢把空间局限于某种特定的标签与符号,更多去关注设计的本质,空间带来的体验感。设计自己的家更是如此,没有太多的所以然,符合自己的生活方式,就是对家的本真定义。
This is a top duplex apartment whose conventional pattern has been largely changed. Many friends and visitors questioned about the changes, like, is a fully open kitchen suitable for Chinese cooking? Is the stair railing dependable? Is the TV wall really unnecessary? Will grey compromise the feeling of coziness? However, I believe that about the living space, “there are a thousand Hamlets in a thousand people’s eyes”; the concept of “family” covers various elements including people, design style, individualities, etc. With many years’ experience in design, I prefer to focus on the nature of design and the experience in different spaces, rather than defining spaces with a specific label or mark, especially when it is my own house. There are not so many “whys”; the best definition of home should accord to the desirable living style of its owner.
设计的最初,其实是有些纠结的过程,比如是否需要保留多一些卧室空间,因为是属于自己的独居空间,还要考虑亲友的短暂居住,以及常规的餐厨关系等,最终还是用建筑设计的手法以套口的构成元素作为切入点,对空间进行彻底的改造与分解,将大部分的非承重墙部分全部拆除重新架构,利用原有承重结构为基础呈现室内设计元素,让各个空间关系的互动性更强。
At the beginning, considering temporary stay of relatives and friends as well as the conventional relation between the kitchen and the dining room, I fell into hesitation about whether more room should be spared for the bedroom. Later I decided to use the method involved in building design, based on the element of opening, to make a thorough redefinition and re-structuring of spaces; most nonbearing walls were removed; the original bearing structure was used as the base for the interior design elements, and more dynamics were expected among different spaces.
玄关处moooi落地烛台的衬托、白墙面打底、强调入户的第一视觉感官。
At the hallway, a Moooi floor candlestick against the white wall will bring a strong first sight.
原有楼板拆除,结构重新加固,通过雾化调光玻璃分隔,调光开启时可看到天台的景观及增强一楼光照。
The original ceiling slabs were removed and the structure was enhanced. Privacy glass was used as a replacement. Through adjusting the glass, you can see the terrace and enhance the lighting on this floor.
客厅通过套口关系通往各个空间,客卧在无人居住的情况下就是客厅的一部分,好友相聚时也可以容纳多人,有亲友来访时可将暗藏式床体放下关上内置移门即是卧室,互不干扰,打破传统的居住格局,空间反而更灵动。
The living room is connected to other spaces through openings. The uninhabited bedroom can be used as part of the living room for more guests; with the hidden bed laid down and the built-in sliding door closed, an independent bedroom turns up, which breaks the traditional living pattern and displays a more flexible space.
客厅将原有卧室墙体拆除合并为一体增设书写区,形成横厅。
The wall in the original bedroom is removed and the space is integrated into the living room, forming a long hall with a study place.
开放式餐厨关系与岛式早餐台使空间具有轻松感,原有建筑窗口通过改造将二楼的落水管与原厨卫设备管道藏与墙体内部,加厚墙体,在闲暇之余也可以坐于
窗台观赏景色。
The open kitchen connected with the dining room and the breakfast island will make you relaxed. The windows were moved and the downpipe along the second floor and the kitchen appliance pipes were embedded in the wall, which thickened the wall. The windowsill will be a good place for leisure time sight-viewing.
利落的收纳功能与可闭合的暗藏式床体结合多重移门加大空间功能的多样性,有效的利用设计时间差。
The containing function and the hidden bed, with multiple sliding doors, make the space more flexible; the design time difference is taken full advantage of.
极具肌理感的灰色水泥漆结合硬朗的扶手栏杆使空间有很强的现代感,楼梯踏步的木本色又将水泥色的冷度拉回一定的平衡,空间与材料之间的衔接细节也相应体现。
A strong modernist style is expressed in the textured gray cement paint combined with solid staircase railing. And the original wood finish of the steps balances the cold cement color, which displays a perfect integration of space and materials.
雾化玻璃的应用增强一楼与二楼的互动关系,也可以将天台的采光引入一楼入口玄关处,顶部利用高低关系将伸降式电动遮光帘藏于其中,与雾化调光玻璃的两者结合保证主卧的私密性,顶部的镜面让空间有延伸错觉感。
The privacy glass strengthens the continuity between the first and the second floors; through it sunlight may come from the terrace into the hallway at the entrance of the first floor. On the top of the glass hides the extendable electronic window shade, which will assist the glass to protect privacy. The mirror on the top creates a sense of space extension.
墙面大面积的材料应用与一楼空间相呼应。
Most materials used on the wall matches the space on the first floor.
健身区利用大面积明镜将室外景观映射至内部,让空间在视觉上有所扩延;绿植墙面利用建筑凹口将供水暖设备隐藏其中,丝豪感觉不到设备房的存在,也对设备的保温隔热起到相应作用,美观与功能性共存。
The gym adopts large area of bright mirrors, mapping the outdoor view, which makes the indoor space extendable; the building notch surrounded by the wall covered by green plants, forming an invisible equipment room, holds the heating equipment; this does not only provide an effective heat insulation, but also maintains a desirable appearance.
主卫有效利用景观面,营造轻松的洗漱空间。
The master bathroom takes full advantage of the outdoor view, creating a relaxed washing space.
充满喧啸的城市生活,现代与未来交织的情境中,设计由简约而产生出理性、秩序与专业感,没有过多的装饰物或其他杂物,空间成为主导者, 无论是何种风格,存在的意义价值更重大。
In the context of noisy city, and combination of modern and future, a simple design without excessive ornaments will evolve rationality, order and profession; to make space leading matters more in any styles.
1F平面布置图/1F Floor Plan
2F平面布置图/2F Floor Plan
剖立面图/Elevation
剖立面图/Elevation
项目地点:上海
设计面积:240
设计师:方磊
参与设计:朱庆龙、耿一帆、李斌、高佳慧
主要材料:橡木染色、白色石材、喷砂金属、STUCCO墙面漆
摄影:Peter Dixie 洛唐建筑摄影
Project location: Shanghai
Design area: 240
Designer: Fang Lei
Assistant: Zhu Qinglong, Geng Yifan, Li Bin, Gao Jiahui
Main material: oak for dyeing, white stone, grit blasted metal, and STUCCO wall finish
Photographer: Peter Dixie, from LOTAN Arch Photo
方磊:ONE HOUSE 壹舍设计创始人,首席设计总监
Fang Lei: founder of ONE HOUSE and Chief Design Director
知名建筑及室内设计师。09年创建壹舍设计·方磊设计师事务所。从业多年来获得诸多室内设计大奖。擅长用混搭、冲突等美学手法开发空间的可能性,以表像和内在的矛盾统一来表现设计的本质。方磊先生认为设计师思维是感性与理性的结合,设计工作实际是表里不一的呈现。他用成熟的设计技巧简化生活的外在形态,最当代的设计表达中隐约可见建筑语言,饱含个人的生活哲思。
所获奖项:
2016
中国室内设计新势力榜全国榜设计师
现代装饰国际传媒奖年度办公空间大奖
时尚设计盛典年度最佳住宅空间设计
金堂奖·年度优秀样板间
金堂奖·年度优秀住宅公寓
中国室内设计新势力榜 上海十佳设计师
2015
中国室内设计总评榜最佳办公空间奖
中国室内设计总评榜优秀住宅/样板房空间奖
艾特奖上海最佳样板房设计奖
金堂奖年度优秀样板间
代表作品:
F HOUSE/壹舍设计办公室/宁波欢乐海岸售楼处
华侨城上海苏河湾/上海四行苏河会所/保利翡丽云邸
华润外滩九里/路劲上海派/新浦江城十号院等
