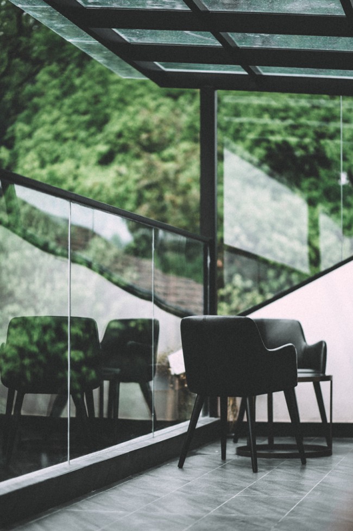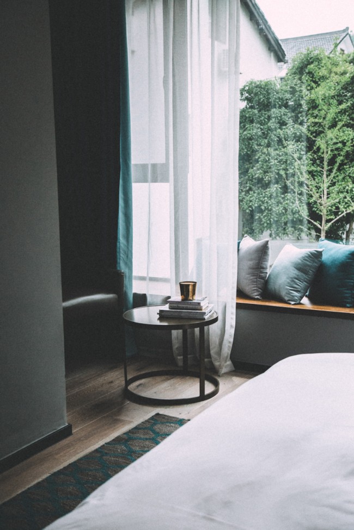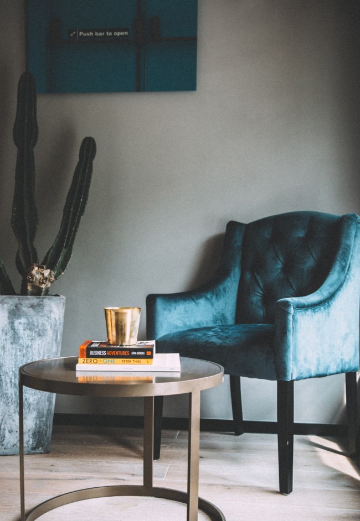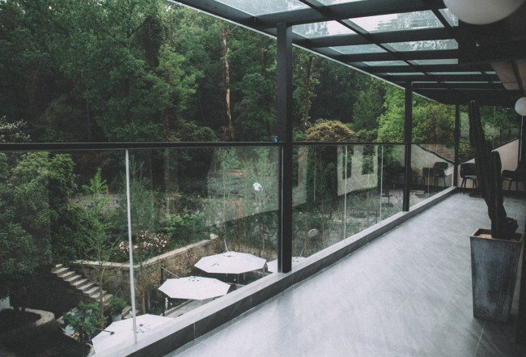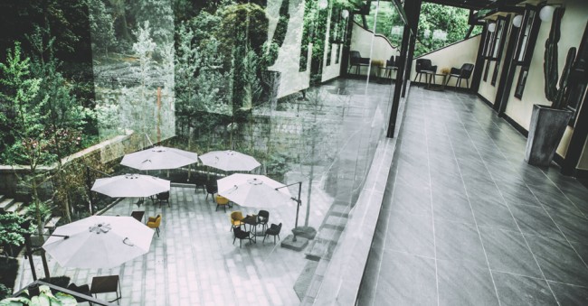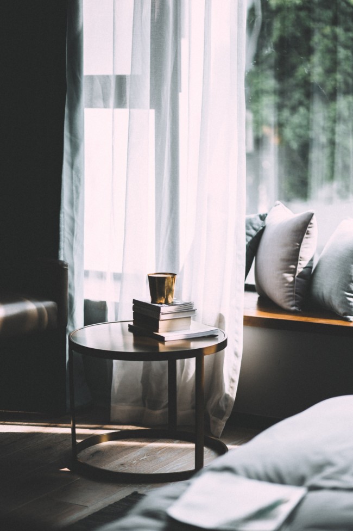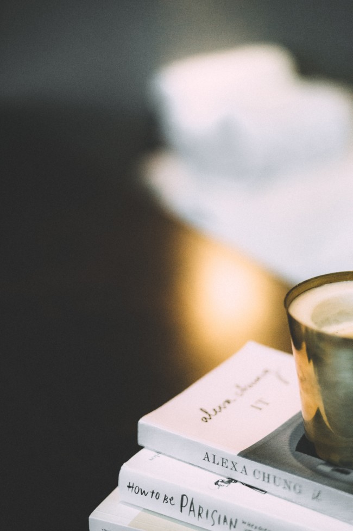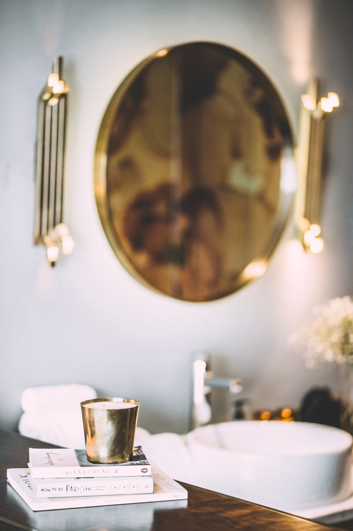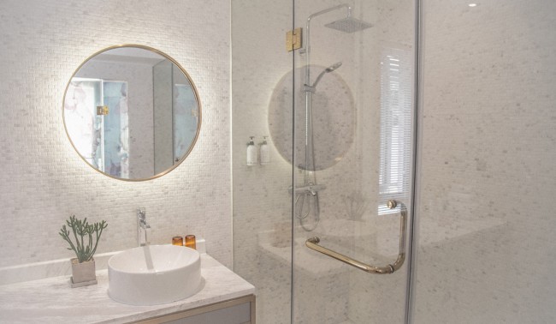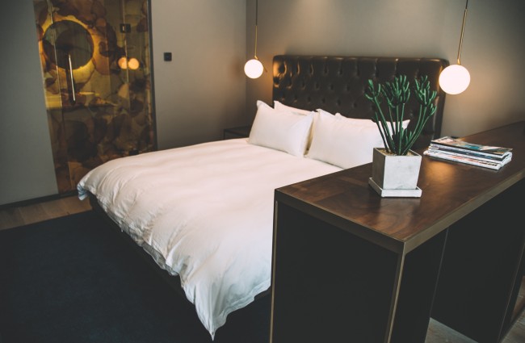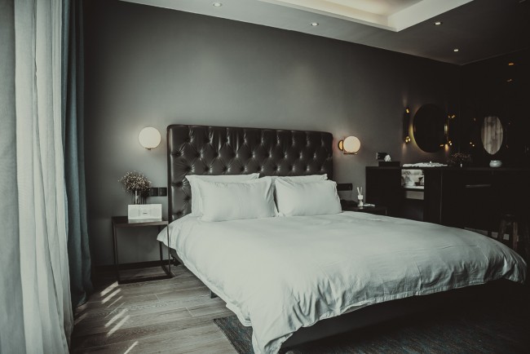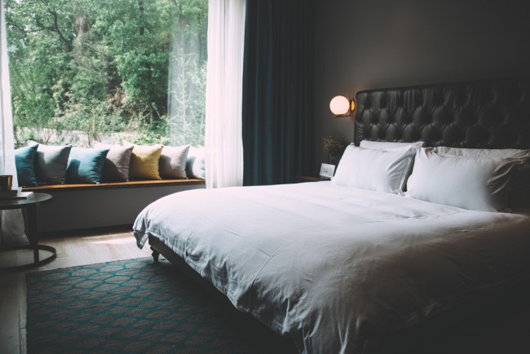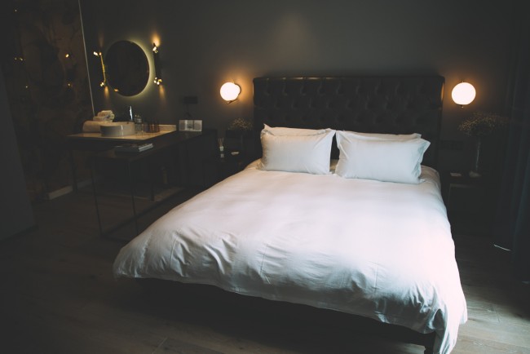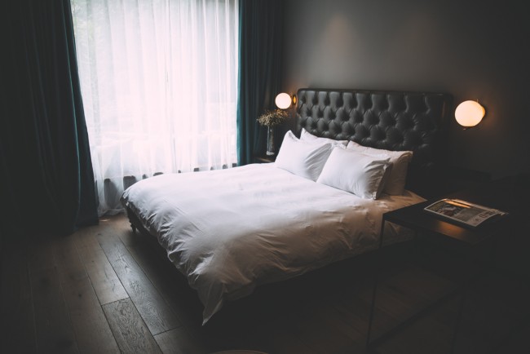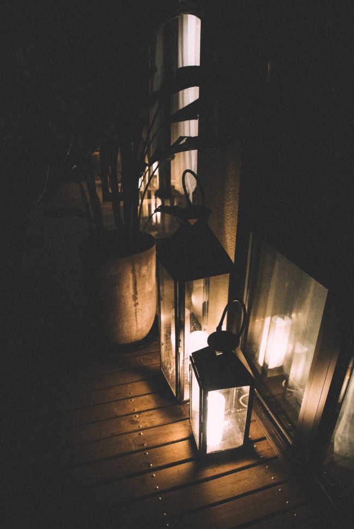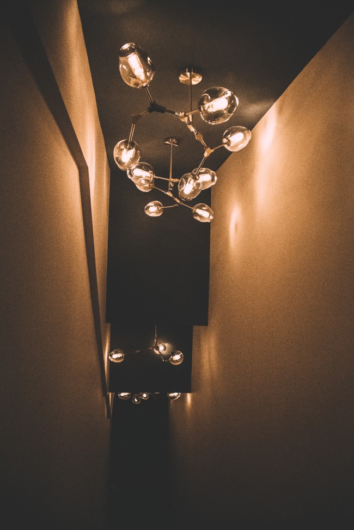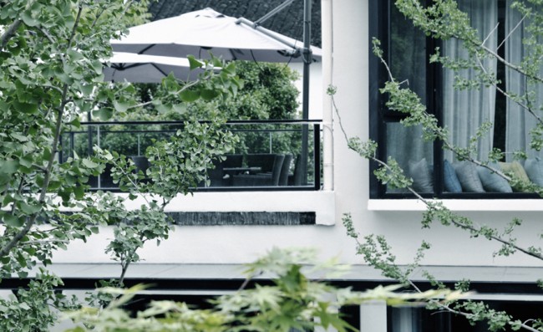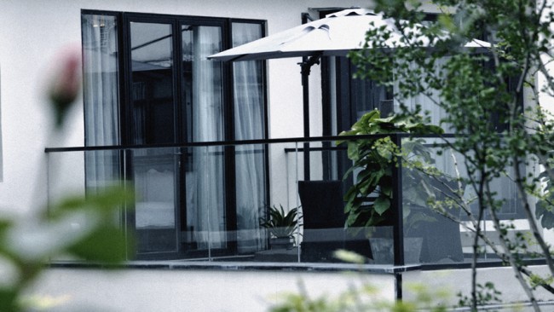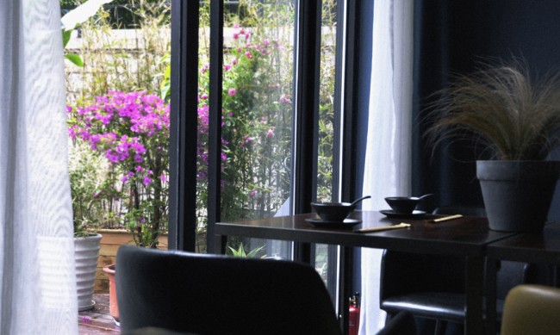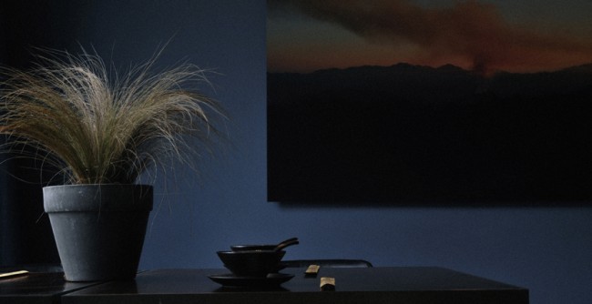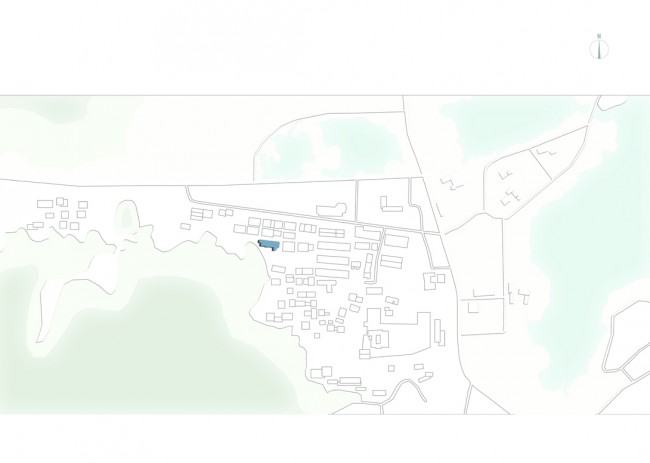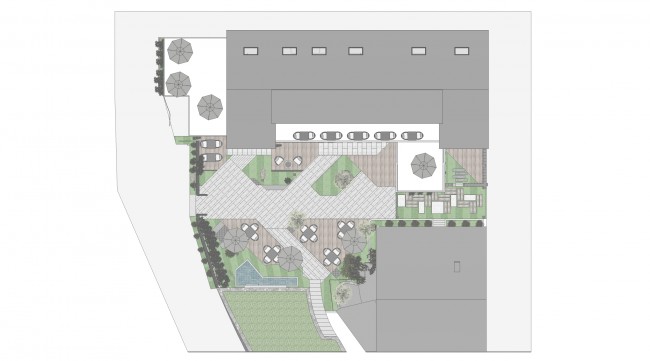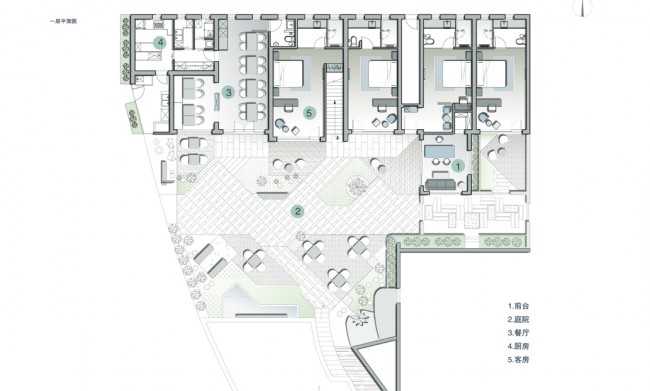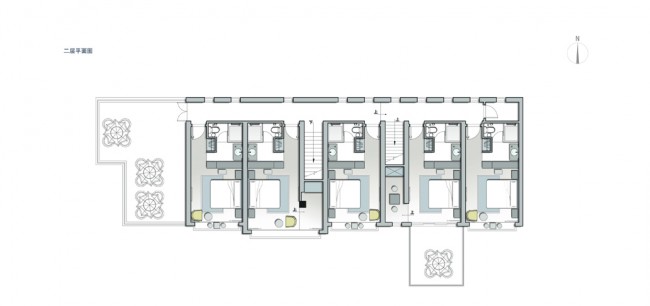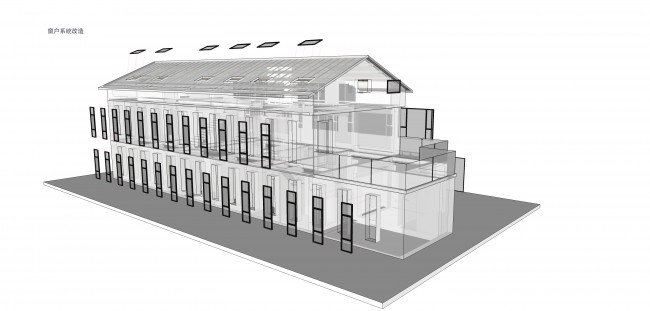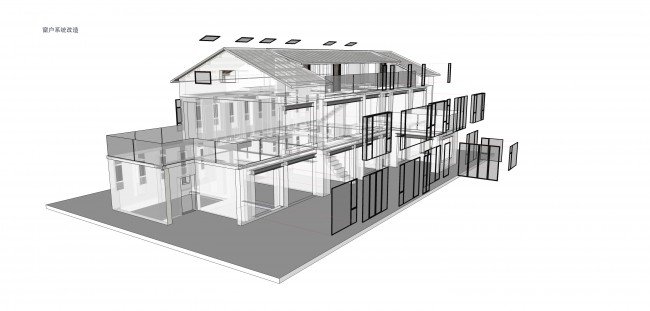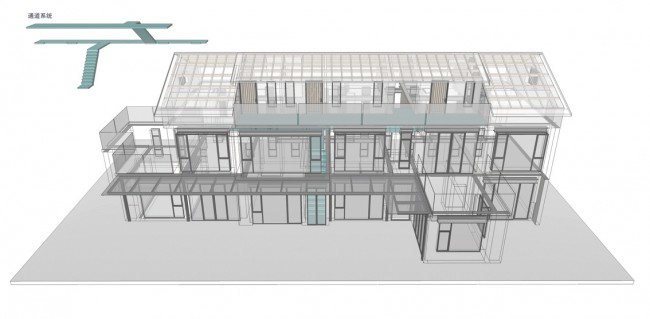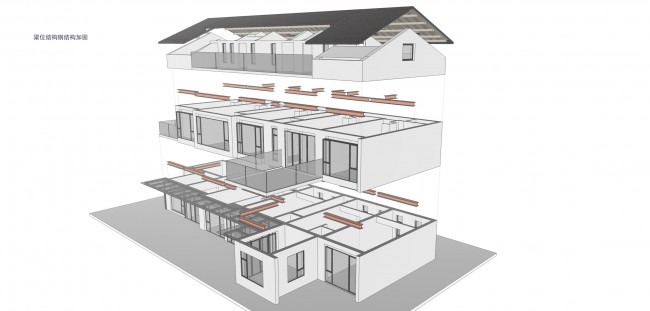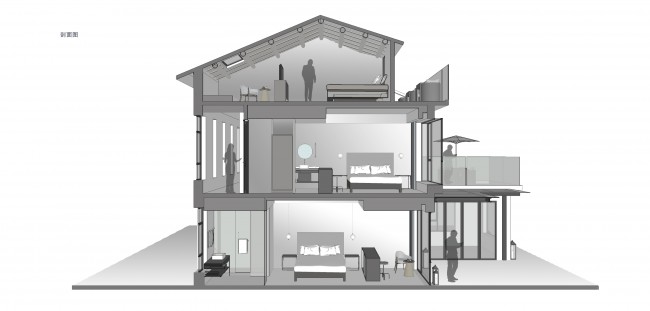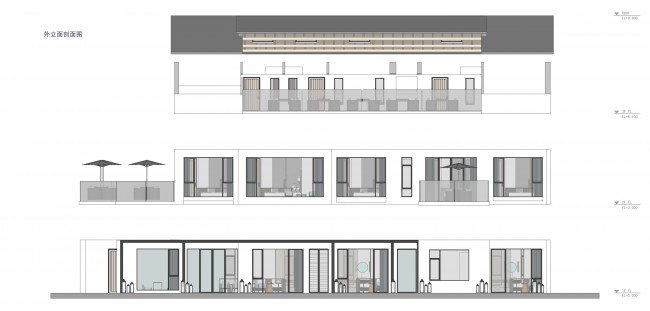杭州LOTUS GLADE酒店第二家选址西湖景区上茅家埠,若隐于世。水丁集设计事务所团队有幸被邀请打造其空间改造设计。LOTUS GLADE 酒店依旧遵循“出离却不远离城市”的选址原则,藏匿在市区却给人们“在别处”的心灵体验。
Hangzhou’s second Lotus Glade Hotel is located at the West Lake’s Upper Maojiabu Village. Water design team had the good fortune to be invited to design and overhaul this area. The new Lotus Glade Hotel continues to follow the principles of ‘an experience of being outside the city, within the city’. It is hidden within the city, but gives guests a spiritual experience and a feeling of being in a different part of the world.
业主希望向大家展示杭州本地人最真实的生活:是一个个很悠闲的午后,一桌子的老人孩子在户外晒太阳,喝茶,聊天,到点了就吃饭,然后在户外闲散地聊上一整天,一杯接着一杯地喝茶。是家长里短,是天伦之乐,是最朴实,最真实的生活的烟火。
The owner wished to showcase the real life of local Hangzhou people: On a very leisurely afternoon, there is a table surrounded by the elderly and by children, who are enjoying the sun. They are sipping tea and chatting with each other, and when the time comes, they shall eat together. Next, they will relax outdoors and chat for an entire day, enjoying one cup of tea after another. A scene of domestic bliss, of familial love and joy, and simple, honest, real enjoyment of life.
整个案子围绕HOUSE的概念,体验当地人间烟火气息,与当地人为邻为切入点。不破环周围环境,局部调整,私享大庭院。房子是三层楼的白墙黑瓦混砖结构,上个世纪80年代兴建的农居多数是水泥预制板楼板结构,并且无圈梁。经过之前业态多次的装修已存在很大安全隐患,考虑到安全问题,我们对主梁部分做了工字钢的加固处理。为满足动线功能,打通两幢相连的民宅,增加内走廊。尽可能最大化把景色引入房间,因此在开窗面积上南立面达到了80%的占比,使得宾客在房间里能同时感受到户外景色的四季变化。在通往三楼的空间我们把过道加宽至1500MM,每个房间就多出个奢侈的阳光露台,可以在这里喝茶、发呆、看书!
The entire project revolves around the concept of a ‘house’, of serving as a way to experience the aura and life of local people. It does not damage the environment, is designed harmoniously, and allows private enjoyment of a large courtyard. The building is three stories high, with a mix of white walls and black roofs. In the 1980’s, farmers mostly built their houses with prefabricated concrete, without using circular support beams. After many previous renovations, there are significant safety concerns. In order to address them, we have reinforced many of the main structural beams with steel so as to stabilize them. In order to improve connectivity, we have connected two residences so as to increase the number of hallways inside. We do our best to draw the scenery into the rooms, and thus have increased the increased the open window size to 80%. This makes it so that when guests are inside the rooms, they’ll be able to feel the changes of the four seasons. In the space leading to the third floor, we have expanded the walkway to 1500mm, and have given each room an additional, luxurious sun deck where guests can drink tea, read books, or just relax!
客房内部整个基调定性为烟灰色系,加入灰蓝调和亮铜色装饰体现高级感。总共12间客房,每个楼层拥有不同的户型设计。在一楼每个房间面对着就是整个院子,享受大面积的庭院。以HOUSE的概念体现到客房的每个细节,房间配备独特的阅读区。特别是在二楼设计上我们放弃电视的配置,纯粹为爱好阅读的宾客,配备顶级蓝牙BOSE音箱。以及增加的大面积飘窗空间。在这里你可以认真地安静下来,认真喝茶,认真听雨,认真阅读。三楼房间保留原来木结构斜屋顶设计,为增加采光每个客房屋顶都开了天窗,特有的阁楼空间可以在天窗上躺下来看星星的愿景得以实现!
The insides of the guestrooms have been harmonized to all have a smoky grayish-blue color, mixed with classy, bright copper decorations. There are a total of twelve guestrooms, and every floor has different room types. On the first floor, every single room faces the entire courtyard, allowing guests to enjoy the entire courtyard view. The concept of a ‘house’ permeates every single detail in the guestrooms, which each have stand-alone reading areas. On the second floor, we’ve given up televisions, giving guests that love to read a top-grade bluetooth Bose speaker as well as expanding the usable space. In this place, you can quietly relax, enjoy tea, listen to the rain, and read. On the third floor, the rooms were kept in the same general configuration as they were in previously. In order to improve the lighting, a sky window has been installed at the top of every roof, and in the stand-alone reading areas, one can lie down beneath the sky window and gaze at the stars!
方位图
院子景观设计平面图
项目名称 :莲遇精品酒店
设计内容:建筑改造+室内+景观
客 户 : 杭州莲遇酒店管理有限公司
项目位置 : 中国 杭州上茅家埠
设计公司 : 水丁集设计事务所
设计团队 : 张晓军,章洲领,陈乃强
设计用材:钢,青石板,爵士白大理石马赛克,铜,艺术玻璃
项目面积 : 650 平方米
完成时间 : 2016年3月
摄 影 : Elva
Project : Lotus Glade Hotel
Planned Designs: architecture design+interior design+landscaping
Customer: hangzhou lotus glade hotel co,.ltd
Project Location: China, Hangzhou
Design Company: water design
Design Team: Zhang Xiaojun, Zhang Zhouling, Chen Naiqiang
Design Materials: Steel, bluestone, white marble, copper, decorative glass
Project scale: 650 square meters
Completion Date: March 2016
Photographer: Elva

