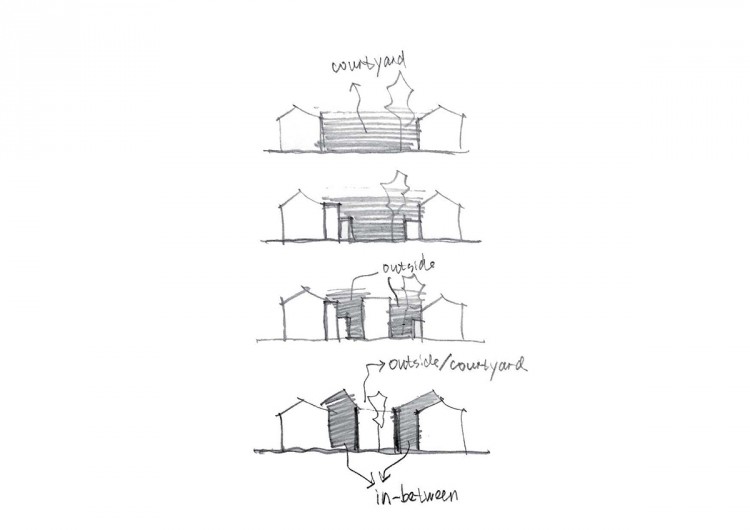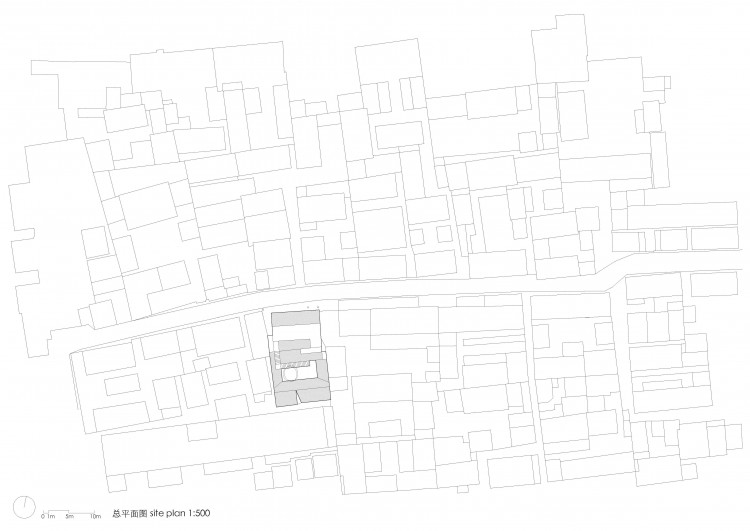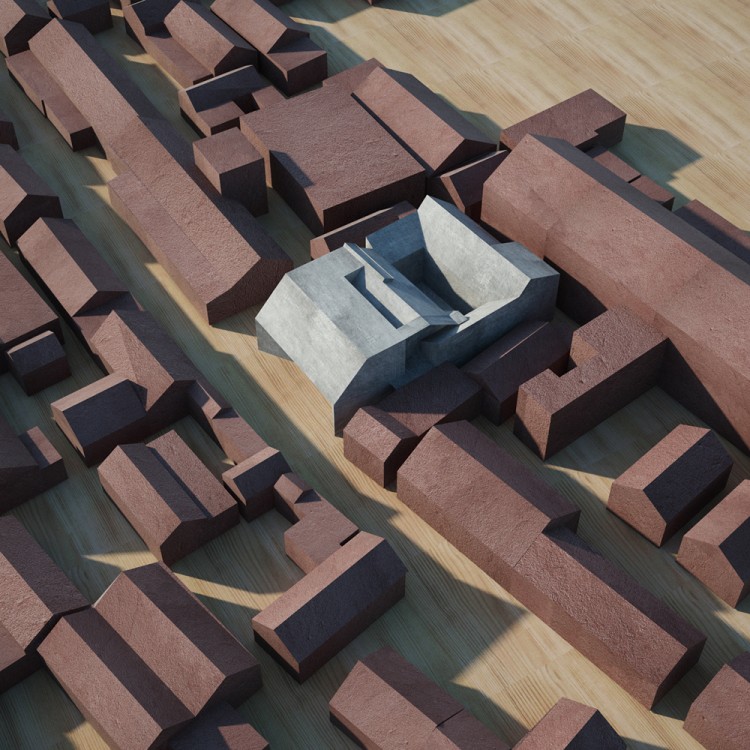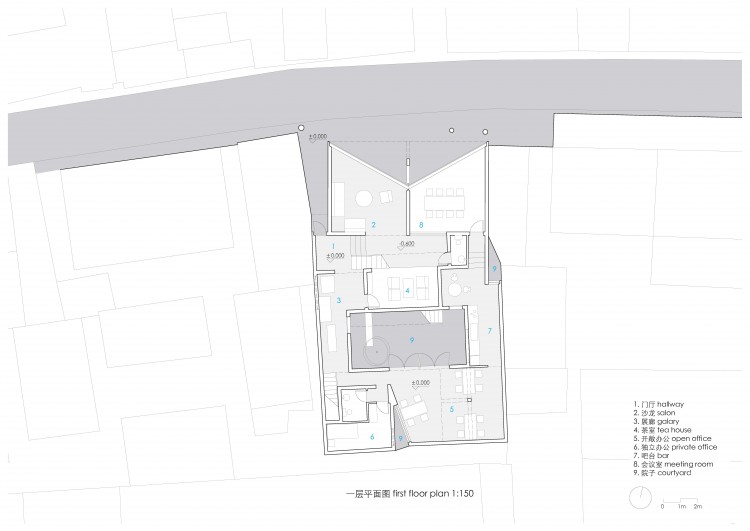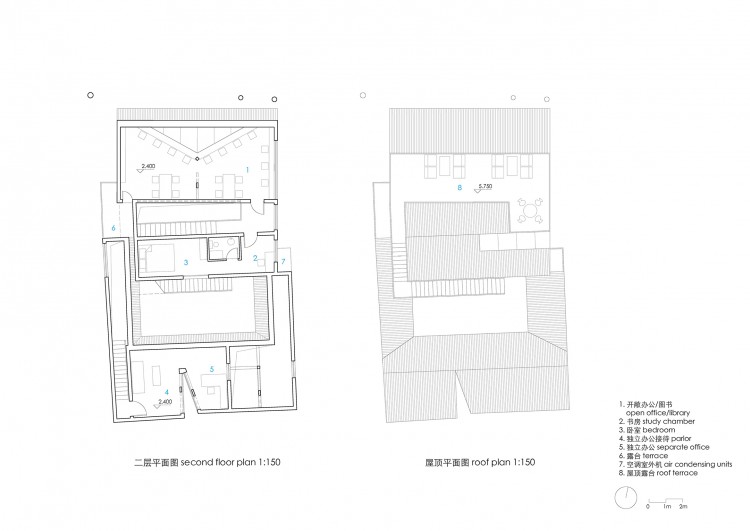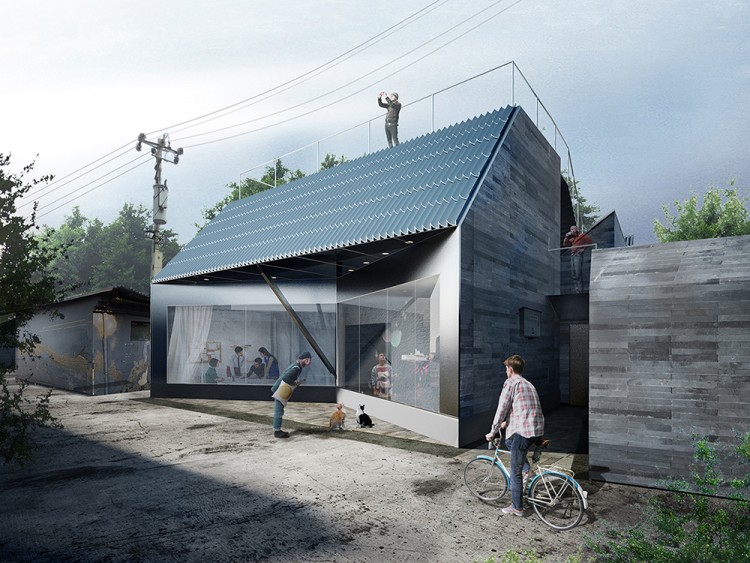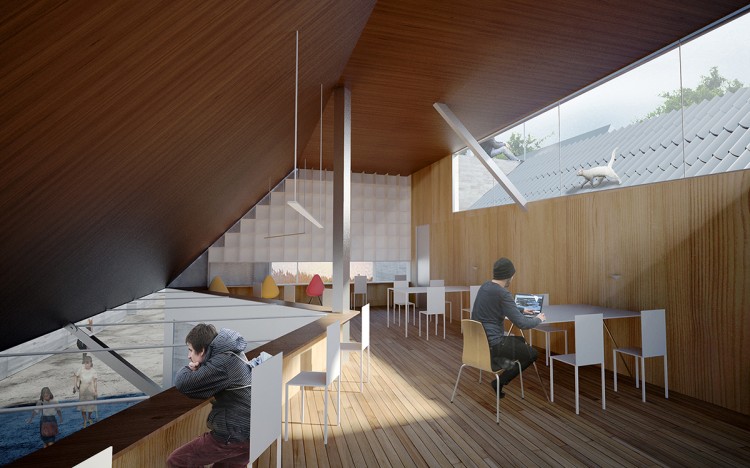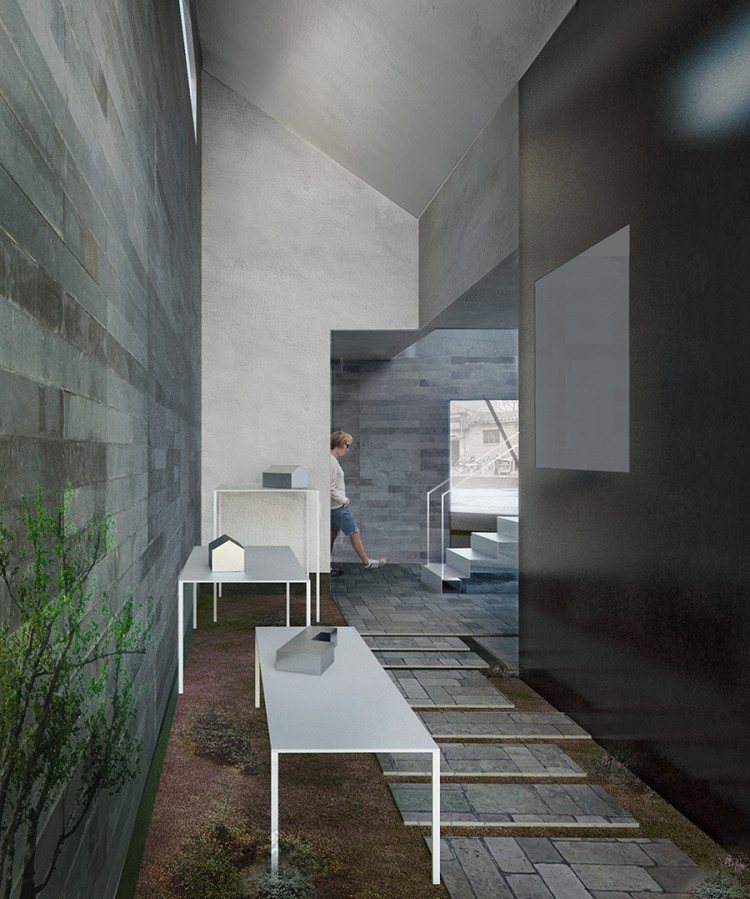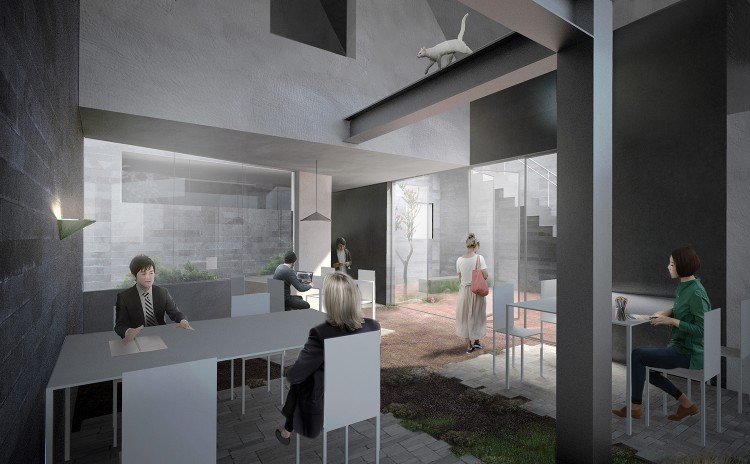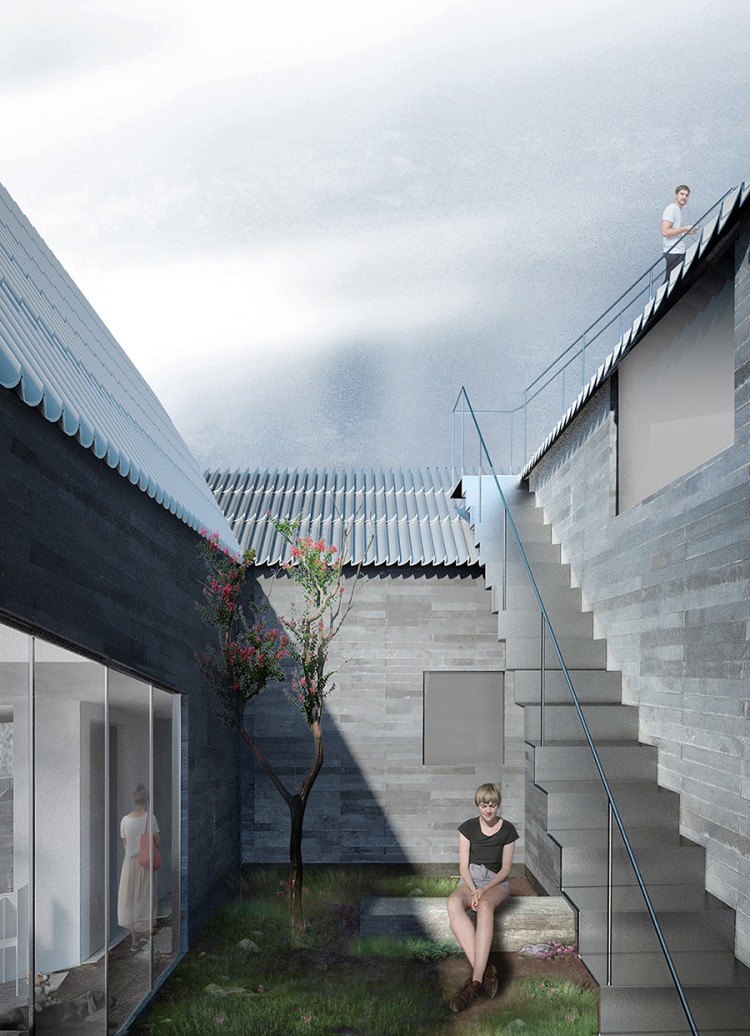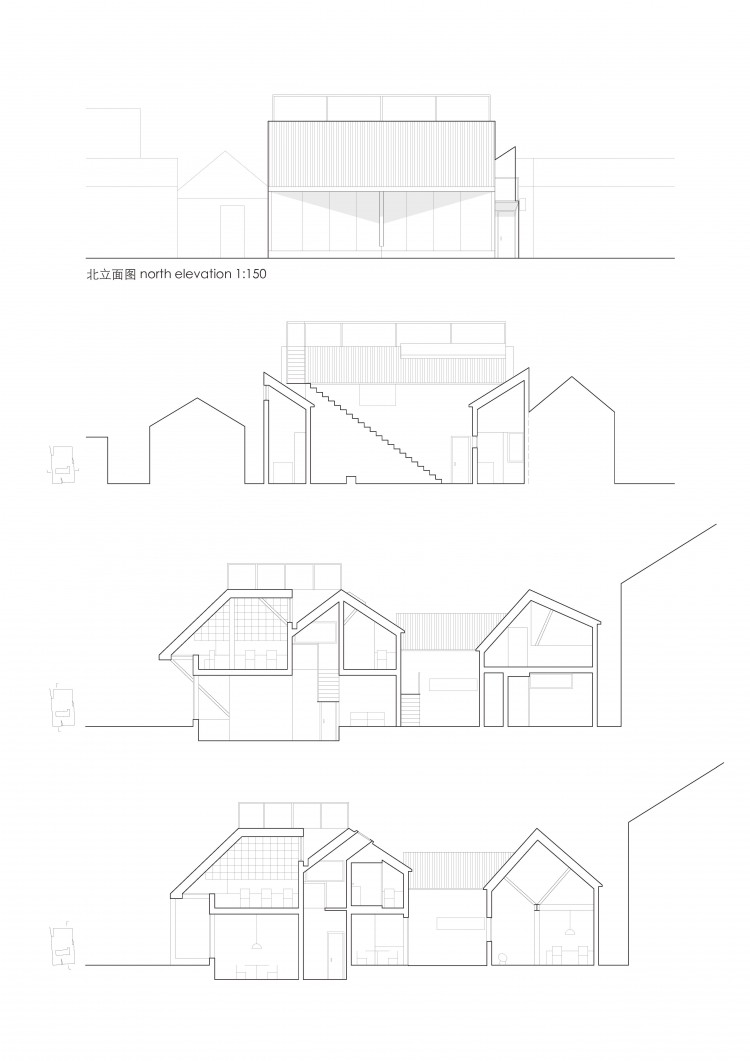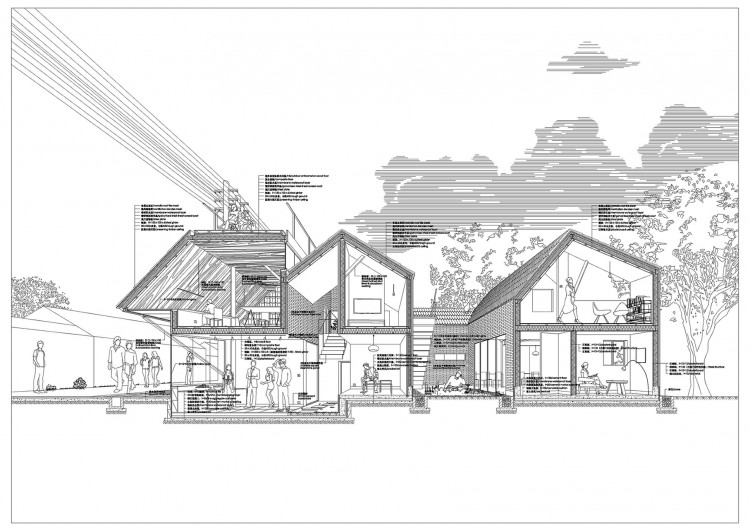从胡同中看22号院perspective from Hutong to No.22
胡同里的小院也许每天都在发生着兴建土木的事。邻居大妈上个月刚把厨房倚着墙根扩了出来,老哥家又多了个淋浴房,大伯干脆在原来四院的正中心盖了个二层的小平房。原来几家人夏天围坐在大树下侃天、看天的院子不知不觉已经被各自圈走,变成了一条条幽暗狭窄的巷子。这是小院自发生长中个体与集体、需求与空间的普遍矛盾与客观现实。
Reconstruction(expansion) is happening each day in the Hutong area of BAITASI district: Women living in the first house-a mother of 2 kids-expanded her kitchen along the original wall last month. Her brother constructed a new bathroom just close to his bedroom. One block nearby, a man is building a new 2-storey-bungalow from courtyard for his married-daughter. Gradually, the open space where residents used to gather around is encroached. However, it is a spontaneous process with two fundamental contradictions: Individual vs. Collectivity, Expansion vs. Space.
胡同四合院中加建形成的大杂院,已经成为一种新的空间类型
The neo-yard derived from the reconstruction is becoming a new architectural prototype in hutong
概念草图 concept sketch
设计以白塔寺胡同片区的宫门口五条22号为例,保留了一部分原有小院的格局,事无巨细的利用和回应着用地界线的琐碎;单向空间在其中迂回展开,绕了一圈又回到街道立面,最私密与最公共的活动被橱窗透出,形成一组对称并置的脸面。内凹、下沉不仅为街道提供了微妙的公共空间,也创造了两组与沿街一二层有趣的互动关系。路人透过橱窗望入,多种活动和空间渐次展开又彼此交叠,现象的透明最终被横亘而出的钢结构斜撑刺穿。
The design is located at No.22, Gongmenkou 5th Alley, BAITASI. We retain the original texture of the site as we try to find a new prototype based on site’s memories. The new house contains a linear space, starting from one side of street facade and ends at another, two very different expressions of the two facade imply the different privacy of interior space. The indent facade and sunken interior provide the street with trivial public space, moreover, they generates vivid relations between the interior spaces and the street. Pedestrians along the street are able to read the stories happening inside the house through the transparent showcase facade, which also reflects spatial sequence. The phenomenon transparency is finally penetrated by the steel diagonal bracing.
总平面图site plan
鸟瞰图 aerial view
生成图解 processing diagram
一层平面图first floor plan
二层平面图、屋顶平面图 Second floor plan, roof plan
分解轴侧图 exploded diagram
从胡同中看公公与私密活动的并置橱窗
Perspective from hutong to showcase facade of public and privacy
二层图书室areial library-second floor facing the street
小院正中“加建”了一个长方形的“黑盒院”,外部像盒子,内部像院子,循着漆黑的抽象表面沿着巷子前行,黑盒院在放大的办公空间打开,露出内部室外庭院的砖表面,内外表面的抽象与具象、光与暗、室内与室外在此处交互。它扰动了纷杂的空间,重构了一点点秩序,模糊了内外的空间经验,破除了“加建”的消极标签。
In the courtyard of the house, a black box is constructed as a way to “expand” the space. The box is perceived as a heterogeneous object indoors due to its abstract black material, but presents a traditional courtyard outdoors.
Walking through interior alleys (along the black box), the space is enlarged at the south end of the house as an office area, where the black box is cut open, revealing the traditional courtyard. As a result, 3 sets of architectural relativities emerge: internal (abstract) and external (traditional) skin of the black box; light and dark; Indoor and outdoor, together they disturb the sequence of the house, reconstruct previous order, blur the inherent space experience. Ultimately, negative stereotype of “reconstruction (expansion)”-in the specific Chinese urbanization context-collapses.
像室外巷子一样的室内展廊 Dim alley-outside of the black box(indoor)
与院子联通的办公空间 office area connected to courtyard, breaking through the black box
通向天空的院子sky-courtyard of the black box
承载了传统院落的空间类型,记录着城市化中加建现象的困惑,注入了新的生活内容和空间模式,混沌与秩序并存,充满着时代特征与文化自信,如同小院里新栽植的小树,杂院成为一种新的类型在胡同中重生。
This is a house based on traditional Hutong house prototype, holding the introspection of expansion urge during urbanization process. Moreover, this is also a house injected with new cultural characteristics and new lifestyle as a new prototype carrying the memory of the past stepping towards the future.
剖立面图 sections and elevations
构造剖透视图 tectonic sectional perspective
项目名称:新杂院
项目地点:北京市白塔寺宫门口五条22号
项目功能:办公、沙龙、居住
建筑设计:刘振、刘剑颖、杜江、张永前
基地面积:198㎡
建筑面积:243㎡
建筑高度:5.75m
设计时间:2016.07-2016.09
结构形式:钢结构
建筑材料:砖、玻璃、钛锌瓦、涂料
Credits and Data:
Project Title: Neo-Chaos
Project Address: No.22 Gongmenkou 5th Alley, BAITASI
Project Function: office, salon, residential
Project Architects: LIU Zhen, LIU Jianying, DU Jiang, ZHANG Yongqian
Site Area: 198 sq.m
Floor area: 243 sq.m.
Structural system: steel structure
Material: brick, glass, titanium zinc tile, paint


