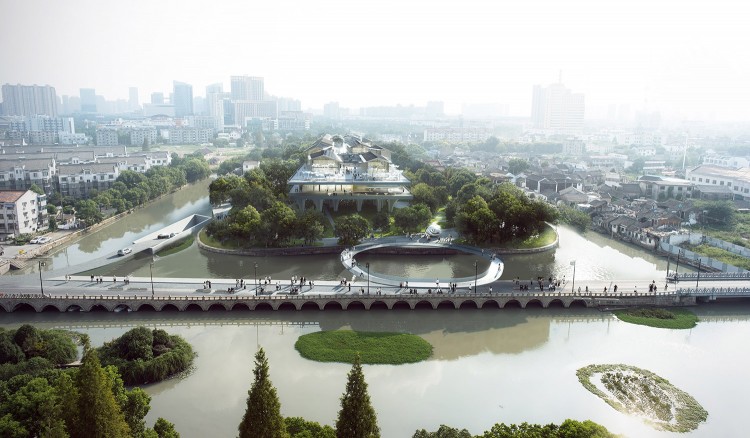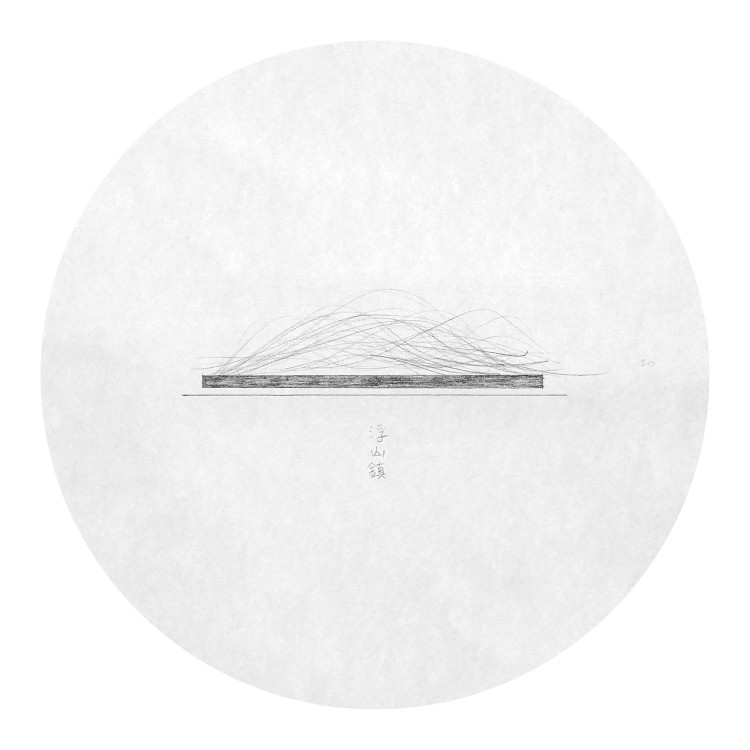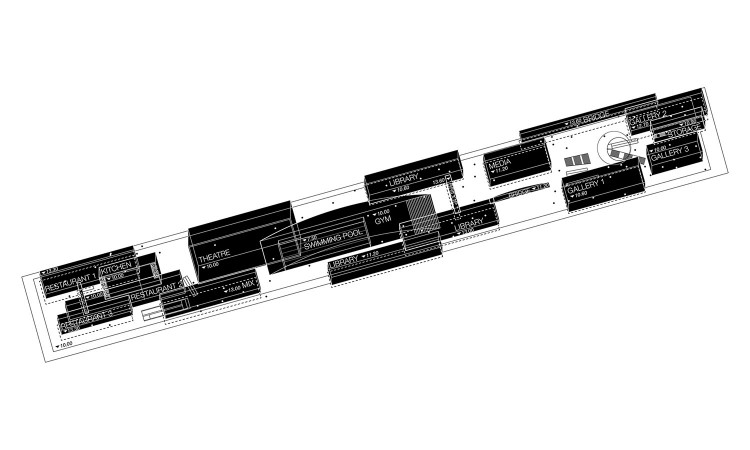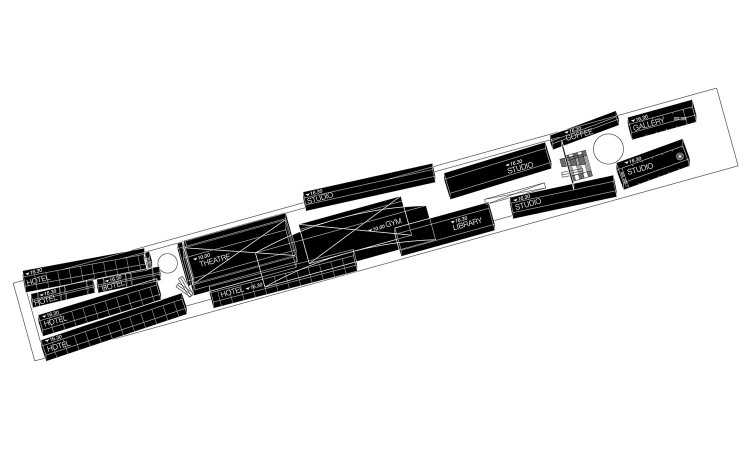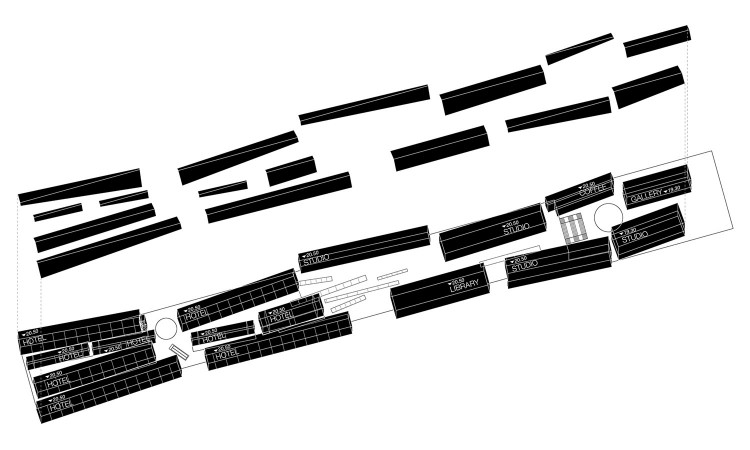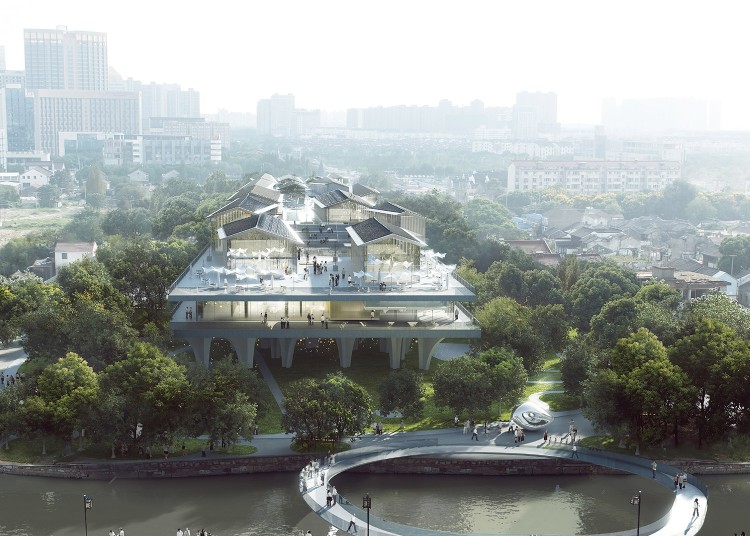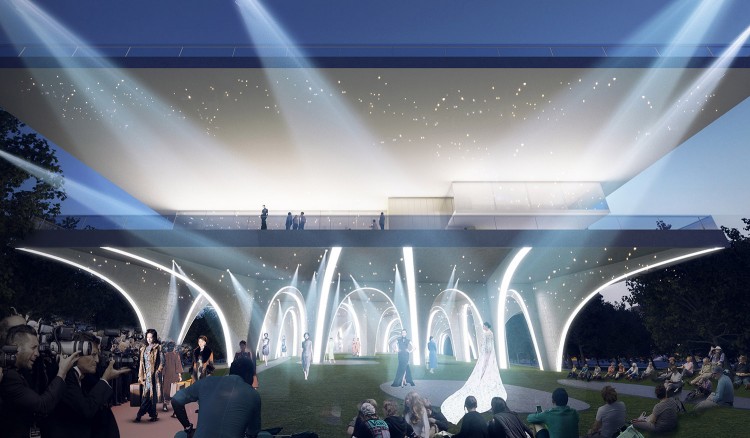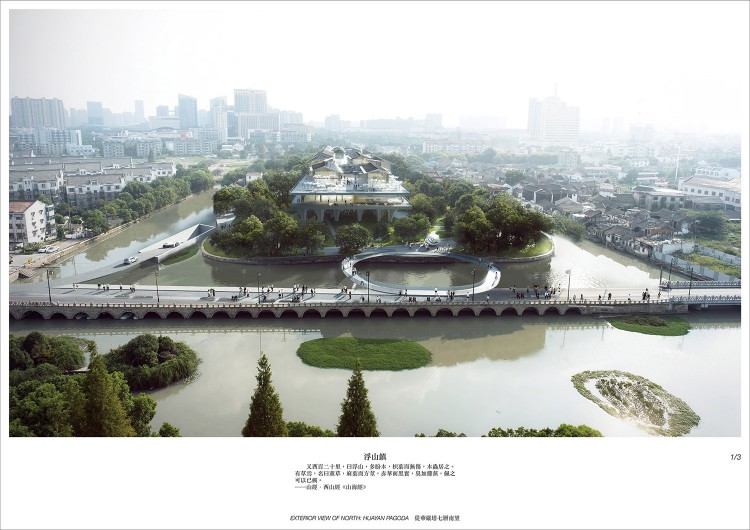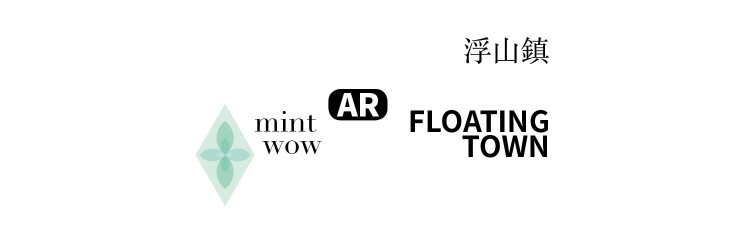旗袍小鎮概念設計這個項目始於夏末的白露,終於初秋的寒露。位於蘇州吳江的垂虹景區之南。「浮山鎮」居于島中央,北面垂虹景區,南望吳家港公園,形成1公里長的綠帶。「浮山鎮」以地面的解放,作為北島的浮山公園和南島的食草性動物園構成地面的表層,將地面完全地還給土地。綠地之上是400米長50米寬的「浮山」,浮山分三層,以漸變的方式在空間上形成變化,以大到小,以廣場到小巷,以城市到鄉村的退暈。
The conceptual design of “Cheongsam Town” was started in late summer white dew, and finished by early autumn by mint-wow.
The project is located in south of Suzhou Chuihong Scenic spots . “FLOATING TOWN” was in the center of the island, the South area face to Wujiagang Park and North area is near to Chuihong Scenic spots, which shaped 1 km green belt.
“FLOATING TOWN” liberated the ground area as the surface for the North Leisure Park and the South Herbivore Zoo, Take the ground area completely back to the land. Above green land is 400 meters long and 50 meters wide “FLOATING TOWN”, which is divided into three layers, form a change in space in a gradual way, from large to small , square to alley, city to village.
▽鳥瞰表現圖:從華嚴塔七層南望 PERSPECTIVE BIRDVIEW: EXTERIOR VIEW OF NORTH: HUAYAN PAGODA
▽「浮山鎮」概念手稿 CONCEPT SCRIPT OF FLOATING
浮山鎮
又西百二十里,曰浮山,多盼木,枳葉而無傷,木蟲居之。有草焉,名曰薰草,麻葉而方莖,赤華而黑實,臭如蘼蕪,佩之可以已癘。
——《山海經》山經 · 西山經
▽總平面圖 MASTERPLAN
▽立面表現圖:從居住區西望 PERSPECTIVE FACADE EAST: EXTERIOR VIEW OF EAST: RESIDENTAL
▽設計生成過程分析 1~4 DIAGRAM OF DESIGN PROCESS 1~4
1.視線遮擋
散落的旗袍小鎮被郁郁蔥蔥的樹林包圍著,綠葉遮擋了視線,走過的人們沒有意識到,這裡新誕生了一個建築族群。於是這個新生的建築群會變得非常寂寥,鮮有問津。
Vision Obscured
The scattered Cheongsam Town is surrounded by luxuriantly green, the green leaves blocked the view to lead people don’t realized that there is new group building is growing.
2.垂直地標
酒香不怕巷子深已經不太適應被信息沖疊的現代社會,隱世的房子不被世人傳唱。那麼不如將散落的功能塊聚集起來。如果疊成垂直的超高層,一定在很遠的地方就能被望見、被記住、被朋友圈。
Vertical Landmark
Gathered the scattered function folded into a vertical high – rise building, which will seen in long distance and remembered by people.
3.水平望塔
但是場地邊上有垂虹景區,景區里有傳統的最高地標華嚴塔,就像歐洲的小鎮一樣,這個區塊的高度統治不應被替換。那麼,彎下腰,跟它一起組合成新地標吧,一個很高,一個很長,一眼望見。
Horizontal Tower
The traditional landmark Huayan Tower is located in Chuihong Scenic Spot, which is on the north side of the site.
Like a small town in Europe, the height of the block should not be replaced. The bent down and combined into a new landmark, a very high and long and caught sight.
4.地面浮起
樹影斑駁的小島上應該有自由穿梭的人群,應該有不時舉辦的文化活動,應該有帶著孩子來玩的年輕父母。如果大家能約好都穿著旗袍馬褂來遊園,那一定是極好的,就像日本的花火大會一樣,人聲鼎沸熙熙攘攘。於是這裡就成為了連接傳統與現代的那個節點。於是建築應該浮起,讓出空地。
Floating on the Ground
The luxuriantly green island should be have free shuttle people to attend cultural activities from time to time, as well as young parent bring the children. There will be perfect if all people can dress the Cheongsam to visiting the garden, like Japanese firework. This has become the link between tradition and modernity, The building should floating, giving way to the space.
▽設計生成過程分析 5~8 DIAGRAM OF DESIGN PROCESS 5~8
5.下部結構
可惜現在的物理世界還不能讓房子憑空浮起,於是房子需要腳。不過正如古時中國崇尚的含蓄美,房子的腳也能成為遮住半張臉的那把琵琶吧。旗袍美人從柱林間款款走出,同處在林間的遊人們隱隱約約地看到如同花間彩蝶般的那些艷色。就像旗袍本身的特質那樣,極致的含蓄而性感。
Substructure
We extend the original arch structure of the Chuihong Bridge, applied to the lower part of the building, intend to regeneration the historical information.
6.上部剪裁
為了讓頂面更加的擁抱陽光,執起量體裁衣的那把剪刀,將單純的形體剪出棱角,剪出院落,剪出屋簷。於是行走在邊緣的人們有了一個俯視的新視角,不高,但是可以瞥到樓下樹林間間或出現的美人們。
Upper Trim
In order to make the top face more embrace the sunshine, we will simply cut out the edges and corners, the courtyard, and the eaves. To create a new perspective for people walking down the edge of building, as well as the glimpsed downstairs woods and beauties.
7.遊園路徑
小島原本是個封閉的異世界,幾條連通外界的曲線觸動了這個封閉的屏障,但小島仍然應該保有自我,自成體系。而后添加的景觀和路徑都應該強化這種異性,人們會循著好奇心,結伴踏入這個新的伊甸園。
Pathing
The island was originally closed word, we designed couple of curves that are connected to the outside world have exclude the barrier. The island should be self-made system, the designed landscape and path should be added to this trait.
8.禮成
雖然看起來並不貼合字面上「旗袍小鎮」的第一印象,但那種印象只是理所當然般的一種映射罷了。意料之外、情理之中,也不失為一種突破常規的新解。而常規外的新世界,不就是包括google、apple等在內的我們一直在塑造的未來麼。
Conclusion
Although it doesn’t seem to fit the first impression of the “cheongsam town”, the impression is just a general map. It’s also a new breakthrough for the conventional solution. And the new world different from the conventional, such as google, apple have been shaping of future.
▽一層平面(標高 10.00) PLAN F1(10.00)
浮山鎮的空間佈局,從地下,經由地面、一層、二層、三層,到達屋頂層形成連續漸變的透明度。
The layout of FLOATING TOWN is from the underground, through the ground, one floor, second floor, third floor to reach the roof top, formed of continuous gradient transparency.
地下,以停車及隧道公路為主,與地面層順滑過渡,形成一體。
The function of underground is parking and tunnel highway, and the form the whole part with ground floor.
地面層,大公園和食草類動物園。作為自然景觀和活動的最大載體,北與垂虹景區,南至吳家港公園,練成一公里的公園。并且為秀場提供豐富的空間,與島外的秀場呼應和統一。
The ground floor is a large park and herbivorous Zoo. This area connect with the north Chuihong scenic spot and south Wujiaxiang park to 1km linear park, shaped as the largest carrier of natural landscape and activities space. At the same time, provide plenty of space for the fashion show, echoes the outside island show.
一層,以公共空間為主體的「大廣場」,包含博物館、圖書館、健身游泳館、劇院、多功能廳、餐廳、以及各色商業小店等以高低錯落的空間穿插在廣場上。高低錯落亦如「浮山」。
The first floor, play as public space like “big square”, including museums, libraries, swimming pool, fitness theatre, multi-function hall, restaurant, shops and other small retail, and colored with jagged space interspersed in the square. Scattered like its name “ Floating Mountain”.
▽二層平面(標高 16.30) PLAN F2(16.30)
二層,以研究院、女子學校和度假酒店為主,並在各處空間加入一層空間的延伸,使得空間豐富多彩。
The second floor consists of the research Institute, women’s school and resort hotels, and adds a layer of space to extension, making the space rich and colorful.
▽三層平面(標高 20.50)及屋頂平面 PLAN F3(20.50) AND PLAN RF
三層,以獨立式空間的作坊、工作室和酒店為主,并擁有景觀最佳的屋頂花園和水體,猶如置身於蘇州的園林中。
The third floor layer has the best landscape of Roof garden and water, as if exposure to the garden in Suzhou, form with independent workshop, studio and hotel.
▽鳥瞰透視圖(局部) PERSPECTIVE BIRDVIEW WITH MORE DETAIL
▽地面層:秀場和公園 EXTERIOR VIEW OF GF: FASHION SHOW
▽一層室內:博物館和大廣場 INTERIOR VIEW OF 1F: MUSEUM
▽競賽圖紙 1 COMPETITION LAYOUT 1
▽競賽圖紙 2 COMPETITION LAYOUT 2
▽競賽圖紙 3 COMPETITION LAYOUT 3
▽mint-wow 項目標示 PROJECT SIGN OF mint-wow
mint-wow
項目名稱:浮山鎮——蘇州吳江旗袍小鎮設計競賽
設計團隊:楊敏+屠芳奇
項目地址:蘇州,吳江
設計時間:2016
PROJECT NAME: FLOATING TOWN – Suzhou Wujiang Cheongsam Town Design Competition
TEAM: Hannibal YANG, Fancy TU
PROJECT LOCATION: Wujiang, Suzhou
YEAR: 2016
