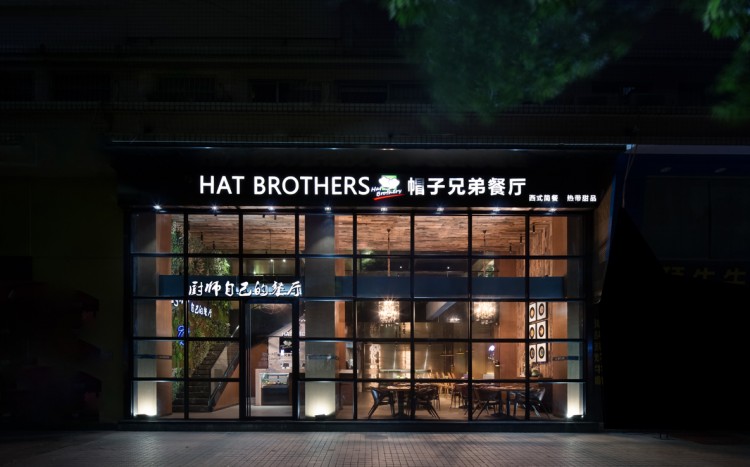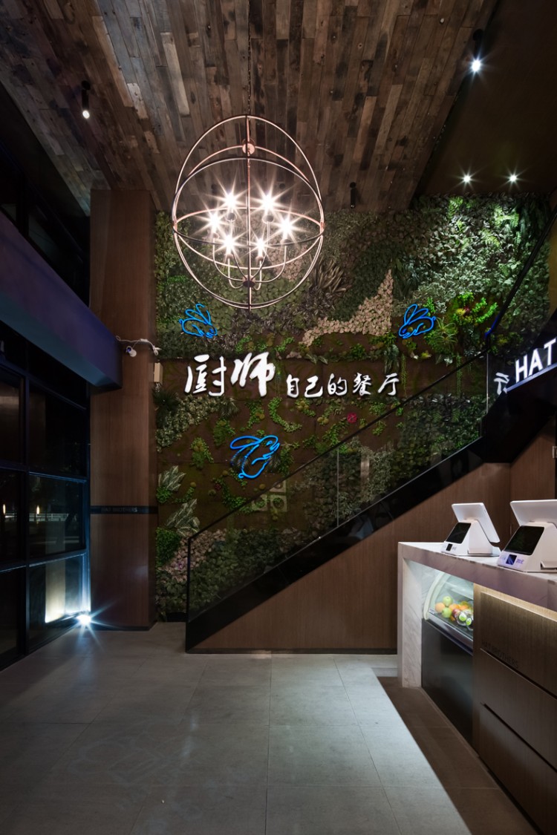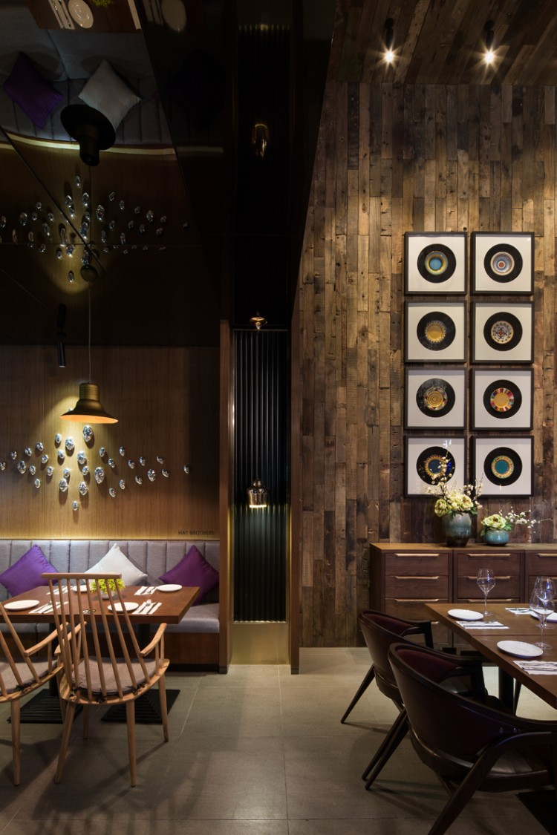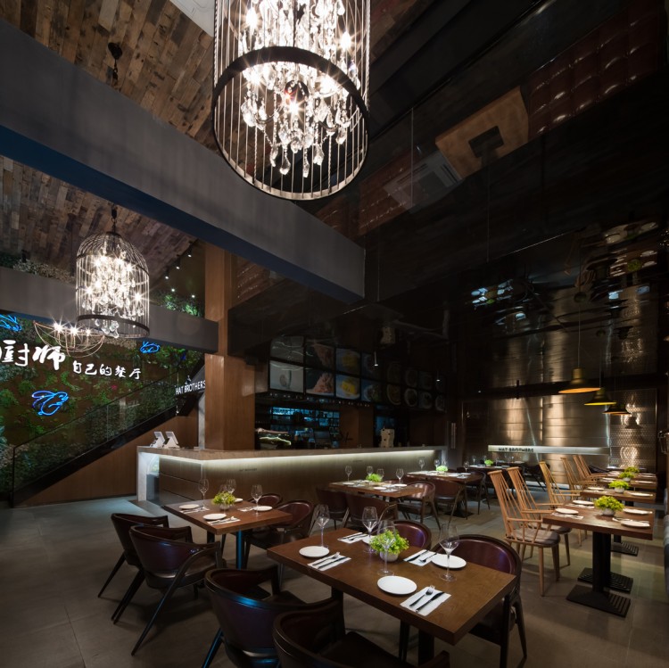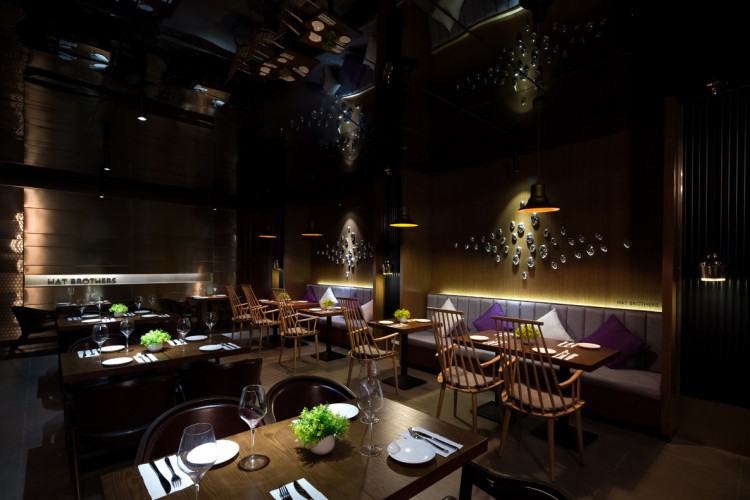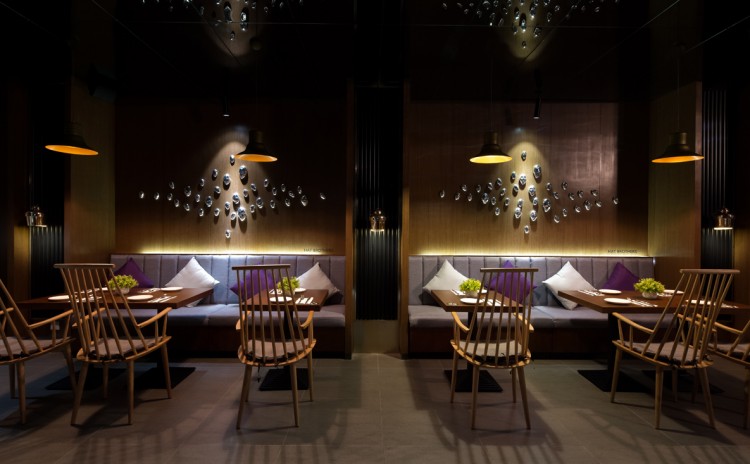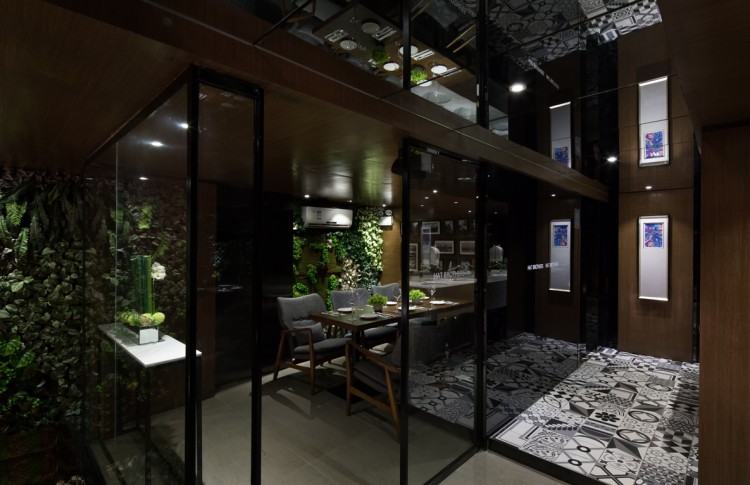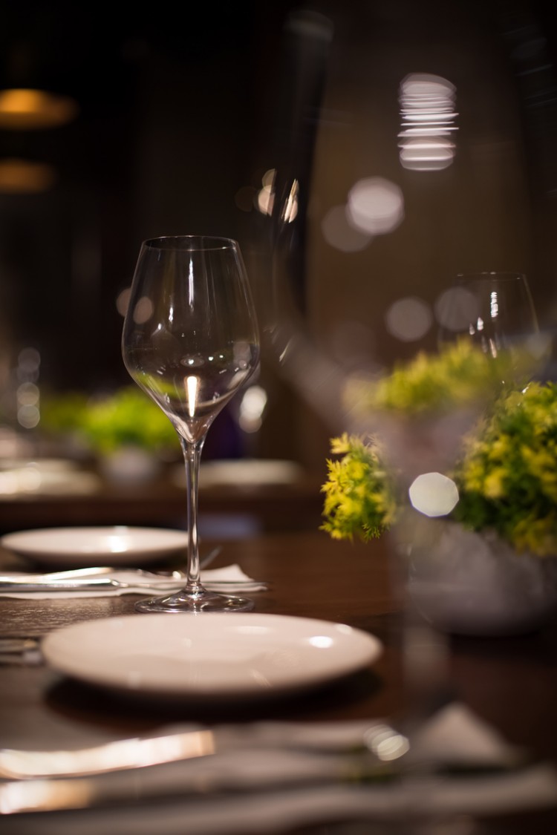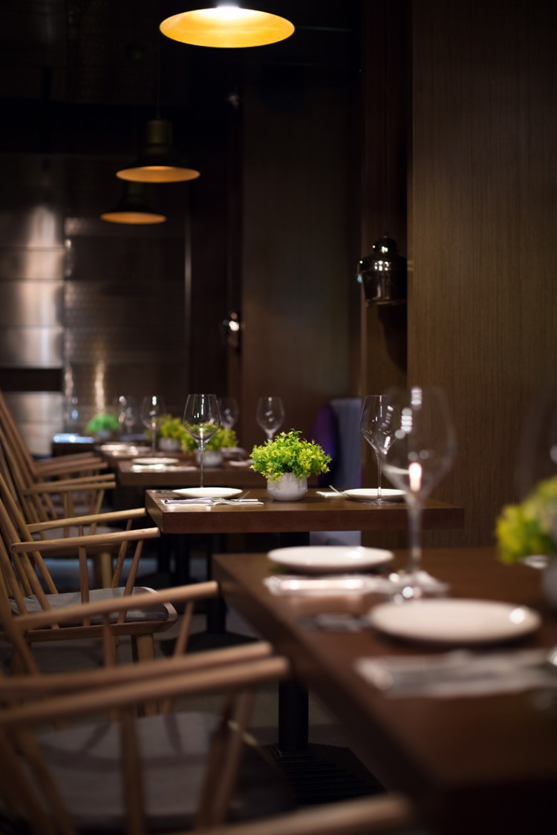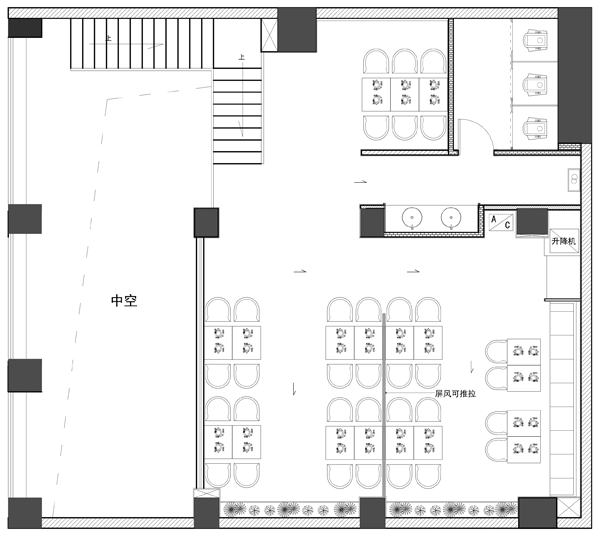西餐厅位于佛山祖庙铂顿城附近,建筑分为上下两层,主营新加坡特色西餐。通过设计团队的设计,业主希望能给予客户绿色舒适的用餐环境。
West restaurant is located in the ancestral temple of Foshan, near the ALL SHOPPING MALL, the building is divided into two levels, the main characteristics are Singapore food. Through the design team’s design, the owners hope to give customers a green and comfortable dining environment.
西餐厅整体以现代工业风为主,室内大量使用假植物、船木等材料,营造热带雨林般的自然环境。建筑门头总体高度为5米左右,通过黑钢和透明玻璃的结合,将室内与室外的视野想通,既引进了白天的阳光,也把室内自然的园林气息传播出去。
Western restaurant based on the style modern industrial , indoor large-scale use of fake plants, wood materials, to create a natural environment like stay in the tropical rain forest. The height of architectural door is about 5 meters,through the combination of black steel and transparent glass, indoor and outdoor vision figured out, both the introduction of the sun during the day, but also the indoor spread of the natural garden atmosphere.
▽ 西餐厅外立面,Western restaurant facade
建筑首层的层高并不高,如果遵循旧建筑的层高,客人进来难免感觉到压抑。设计师大胆将门口小部分的楼板打穿,配上艺术吊灯。而门口右边的墙和天花全部用船木包起来,对应左边的植物墙,把雨林深处宽敞自然的感觉带给客人。
The first floor of the story is not high, if you follow the old building level, the guests come in inevitably will feel depressed. Designer bold to break through a small part of the floor nearing the entrance part, coupled with artistic chandeliers. The right side of the wall and the ceiling of the door all wrapped in wooden boats, corresponding to the left of the plant wall, the rain forest deep spacious natural feeling come out to the guests.
▽ 大量使用植物墙和船木材料,Extensive use of plant walls and boat wood materials
首层厨房区域是半开放式的,白天可以传递美食,到了夜晚,这里便可以转成酒吧吧台的位置,让往来的客人不论是吃饭还是消遣,都可以享受这种绿色舒适的环境。
The first floor has a Semi open kitchen, when day light,it can pass the food, to the night, where you can turn into bar, so that guests, whether for dinner or entertainment, you can enjoy this green and comfortable environment.
▽ 半开放式厨房,Semi open kitchen
考虑到首层用餐区层高问题,这个区域的天花使用亮面钨钢封顶。具有镜面效果的亮面钨钢在灯光的衬托下,将用餐区的景象反射到天花上,无形中加大了空间的舒适度。
Considering to the height problem of first floor dining area, this area of smallpox with bright tungsten steel cap. With a mirror effect of bright tungsten steel in the light against the background, the dining area of the scene reflected to the ceiling, virtually increased the comfort of space.
▽ 首层用餐区,First floor dining area
二层设有VIP用餐室,主要以植物墙与挂画做装饰。具有地域味道的相册,让在VIP用餐室的客人感受到浓郁的人文气息和深藏雨林里的安适。
There is a VIP dining room on the second floor, mainly decorated with plant walls and paintings. With regional taste of the album, so that guests in the VIP dining room to feel the rich cultural atmosphere and hidden in the rain forest of comfort.
▽ 二层VIP用餐区,Second floor VIP room
▽ 其他区域,Other areas
▽ 首层平面图,First floor plan
▽ 二层平面图,Second floor plan
空间性质/商业空间
面积/140平米/层
坐落位置/佛山市,祖庙
主要建材/船木、亮面不锈钢、黑色拉丝不锈钢
设计/兰墨瀚德设计机构
摄影/欧阳云
完成时间/2016年8月
Space nature / commercial space
Area / 205 square meters/each floor
Located in Foshan, Zumiao
Main Building Materials / Boat wood, shiny stainless steel, black brushed stainless steel, etc.
Design / Land Mark|HDD
Photography /Ouyang yun
Completion Time / August 2016
