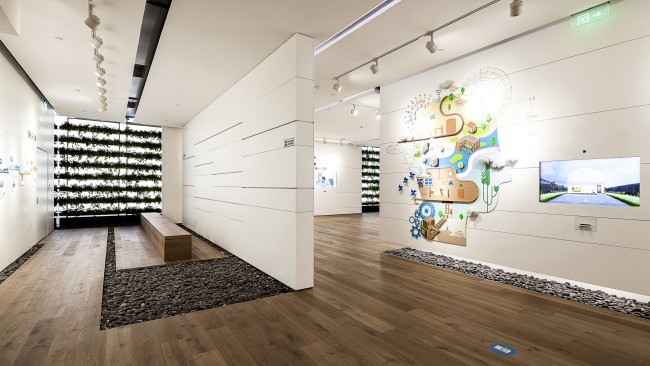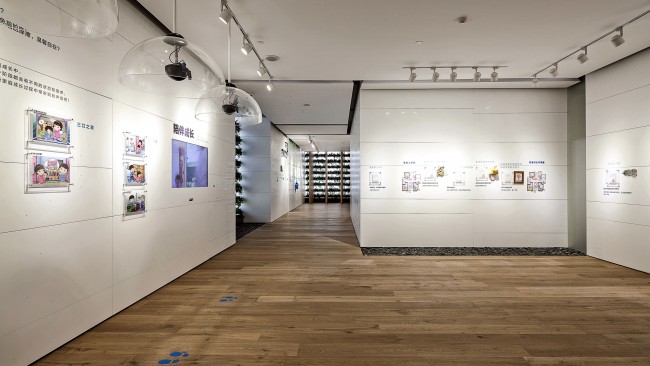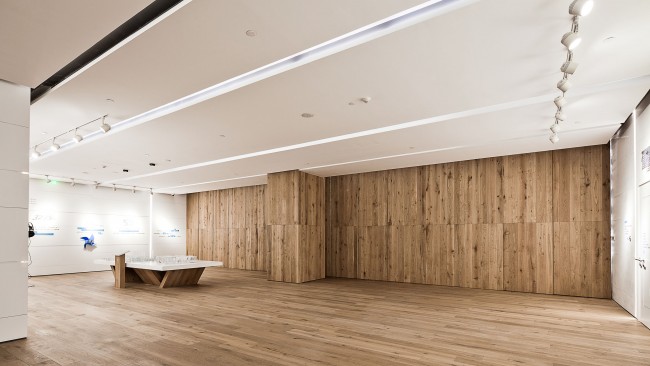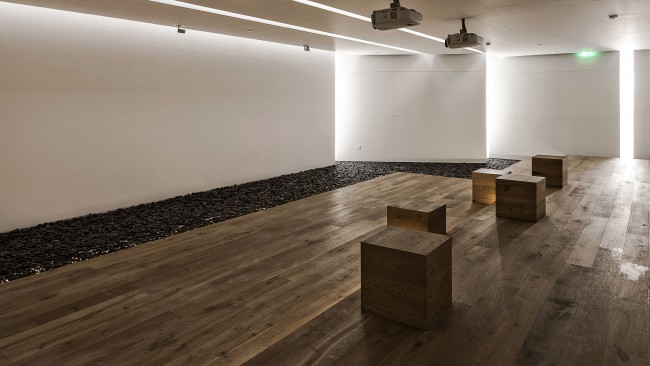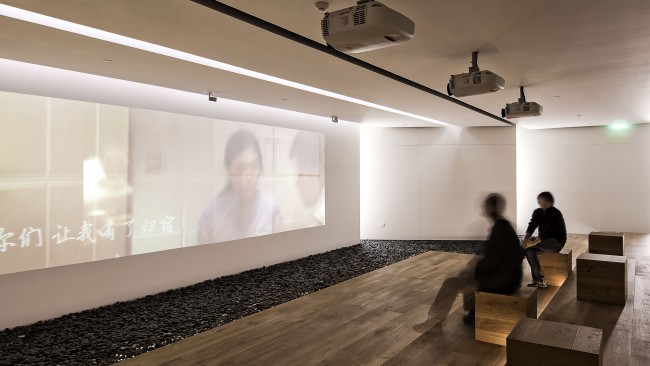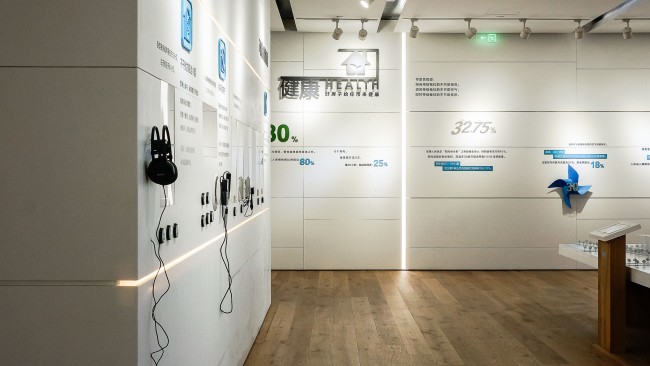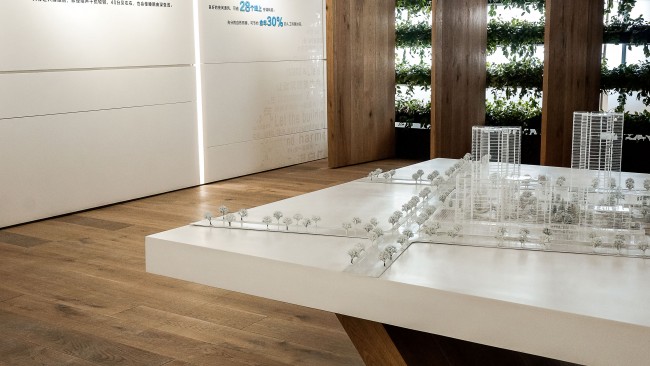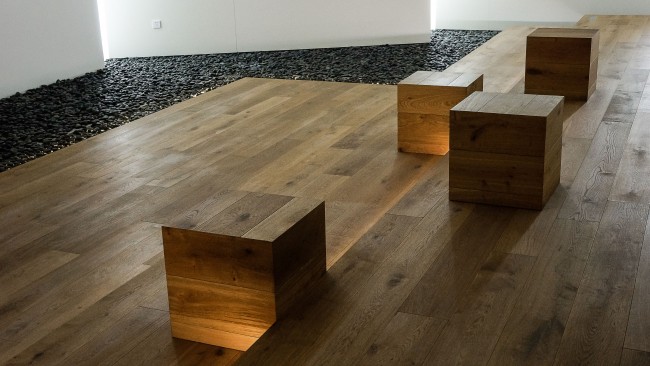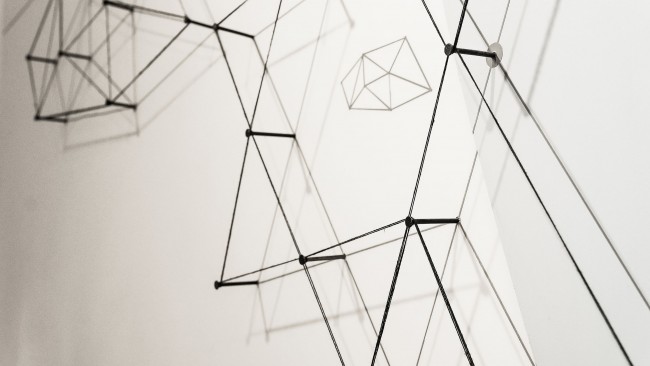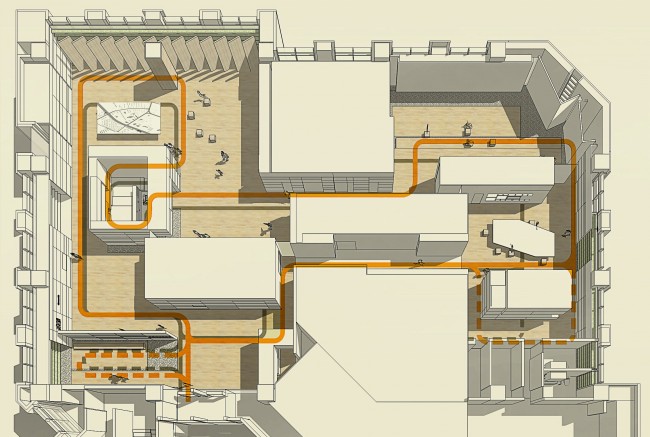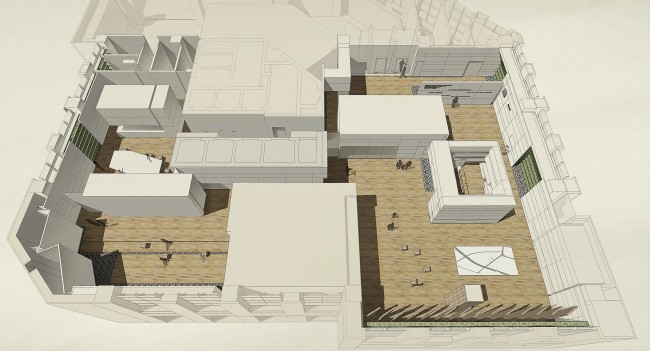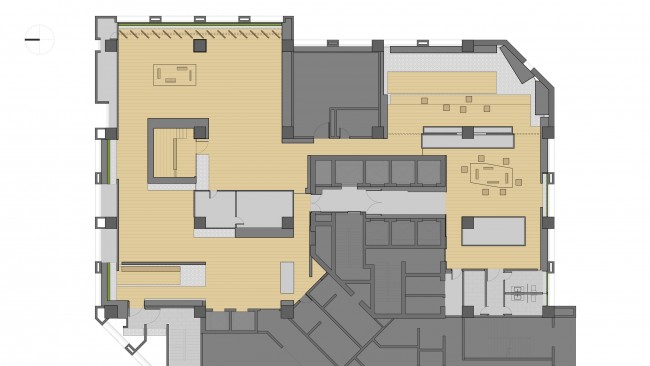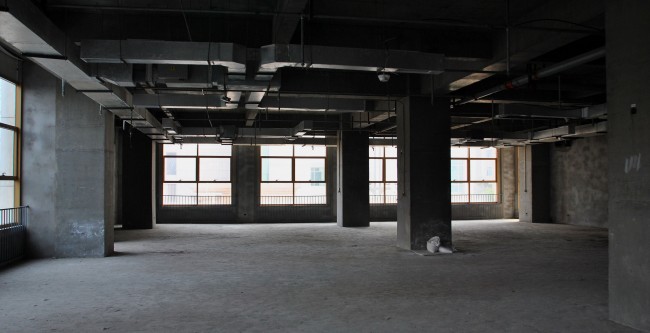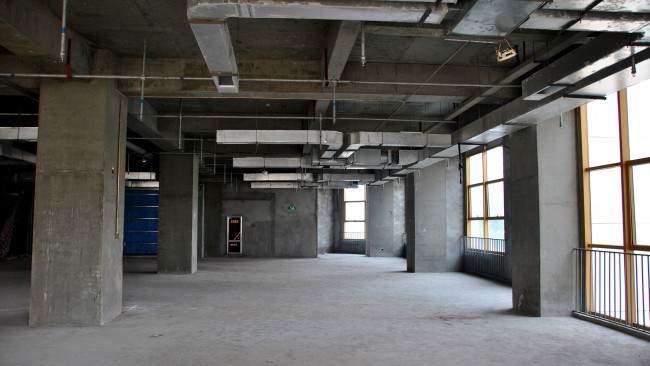万科幸福系体验馆
建筑师:在场建筑|SPACEWORK Architects.
建设地点:西安 中国
设计团队:刘宏伟 张弘 陈士方
展陈合作:IBM中国
项目委托:西安万科
建筑面积:900平方米
建成时间:2014
摄影:金锋哲/在场建筑
万科幸福系定位于初级及经济型户型产品,倡导朴素健康、绿色环保的物质观和生活态度。不同于一般售楼处的思路,幸福系体验馆希望与客户之间首先建立起理念层面的认同,同时帮助客户了解到关于居住与设计、以及潜藏在家居空间背后的技术和建造方面的知识,也兼顾前瞻性的特别是被动节能方面的先进住宅科技。
体验馆选址在西安林凯国际的二层室内空间,并没有特别好的视野及景观资源,被城市生活的各种日常喧嚣所包围。体验馆能够从周边环境摄取借助的就只有过滤掉视觉杂质的阳光。设计的切入点是把场地的外围空间转变成一层薄薄的垂直景观,营造一个积极的人工环境,给参观者带来清新自然的观感。自然光需要经过过滤才能适合展览的需要,并创造出戏剧性的光影效果。植物墙在此扮演了重要的角色,给空间带来活力,也引入了更加鲜活的色彩。空间外围的白色墙板屏蔽掉外来的大部分光线以适应展览环境的需要,同时墙面上开有不规则分布的小孔,与各种展品混合在一起,形成一层附加的肌理。因为墙板厚度的原因,只在比较正视的角度,这些闪烁的光点才会闪现,因此当观众行进的时候,它们就有了一种间或跳跃的动态。
配合展览的内容,空间序列的不同部分对光线的需求差异极大,其中主要的两个展览场地的设计需要跟随演示的进程发生变化。在演示物理环境的投影模拟展厅,观众进入场地时,投影开始演示,同时灯光关闭,连续的旋转叶片闭合,遮蔽了绿植墙及后面透射过来的室外光线,空间暗下来,直到投影完毕,随着叶片的开启,空间重新回到充满绿色和阳光的状态。另一个是在多媒体影院,为了保证投影的图像质量,巨大的移门闭合,空间处于全封闭的黑暗状态,演示结束,移门开启,光线重新漫射进来,场地转化为充满光感的舞台,观众像主角一样退场。
另一个比较核心的线索是形成展览所需要的线性空间序列。因为场地面积的限制以及结构与核心筒等因素的制约,空间组织需要借助额外增加的回旋曲折尽量延长展览流线长度,延缓行进的时间节奏,同时也为展览提供更多的墙体面积。借助核心筒的电梯厅通道的帮助,展览路径最终回到前厅形成环形的闭合展览流线。展陈组织遵循这条迂回的路径,把空间和时间合成为一条展览序列,形成与参观者的互动。
展览演示借助多种技术手段来实现,有声音、图像、投影以及互动多媒体,也有实物的展示。展览序列亲切自然地引导观众浏览各个展项。契合于展览的主题,设计的核心意图是在展陈空间中渲染出安静温暖的氛围,一种单纯朴素的幸福感。
Experience Hall of Vanke
Architect: SPACEWORK Architects.
Location: Xi’an China
Area:900 sm
Client: Vanke Xi’an
Design Team: Liu Hongwei, Zhang Hong, Chen Shifang
Exhibition Design: IBM China
Project year: 2014
Photographs: Jin Fengzhe/SPACEWORK Architects.
“Vanke Happiness”, a series of housing products for entry and economical levels, advocates an attitude towards material and lifestyle that is simple, healthy, and environmentally friendly – the “green” life. Different from typical real estate sales offices, the Happiness Experience Hall is foremost intended to cultivate a consensus with potential customers about better living and design, helping them to understand the basic knowledge about technology and construction, which is hidden behind the space of daily life, as well as introducing advanced housing technologies, especially passive energy-saving solutions.
The site for Experience Hall is located at the second floor in the podium of Lin Kai international office building in Xi’an, without any special views or landscape resources, and surrounded by the noise of city life. Filtered sunlight seems to be the only valuable element for the space that could be extracted from the environment. The first design step is to create a positive “artificial environment” by converting the periphery space into a thin vertical garden, which generates a fresh and natural atmosphere for the visitors. Natural light has to be filtered to satisfy the exhibition needs and create dramatic lighting effects. The planting walls play a crucial role here, making the space alive and providing more vivid color. When the peripheral white wall-panels block out the most exterior light, to accommodate the exhibition, the panels are perforated small holes scattered irregularly, mixed with the many kinds of exhibits, giving the wall an additional layer of texture. Because of the thickness of the panel, the twinkling dots will show only at almost straight angle, they appear a kind of dynamic pattern while the visitors walking through.
Based on the exhibition sequence, each space requires different amount of light input. Furthermore, lighting for the two main exhibition halls shall be adjustable during multimedia presentation. The first hall demonstrates how physical factors such as sunlight and wind impact buildings and rooms. When visitors come in, the multimedia projector is turned on with lights turned off simultaneously, and the huge pivot blades rotate to close so that natural light filtered through the plants is shut off. The blades open as soon as the show finishes, and the space returns to its original condition filled with light and green. At the wide-screen theater, in order to deliver high quality images, the space turns into total darkness as visitors step in, while the two huge sliding doors close automatically. Light, including natural and artificial light, comes back dramatically at the end of show, when the sliding doors reopen. The visitors walk away from the stage as if they were the actors in the show.
The other critical design consideration is to prolong the space, long enough to support the linear exhibition sequence. Constrained by the size of site, and other factors such as structural columns and elevator core, the original space has to be reshaped by introducing “extra volumes” to detour the path and slowdown the exhibition sequence. The extra volumes provide additional surface for exhibits as well. The exhibition path return to the entrance eventually, forming a closed circulation loop, by path of the elevator core. Following the winding path, the exhibition combines the sequence of space and time, performing the interaction with visitors.
The Exhibition Hall utilizes many types of media, such as sound, images, projection, interactive multimedia, as well as physical objects. The exhibition sequence is fulfilled by guiding the visitors through each scene gently and smoothly. To comply with the theme of “Happiness”, the underlying design intention is to render the Experience Hall with a quiet and warm atmosphere – a pure and simple sense of happiness.
