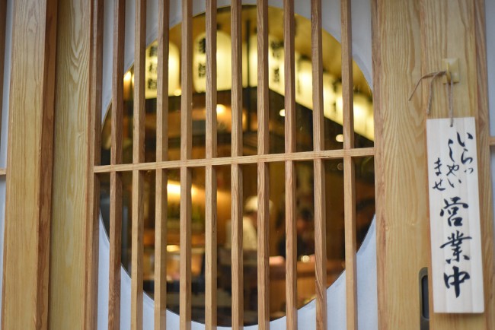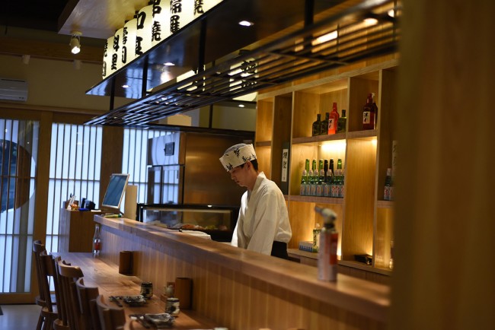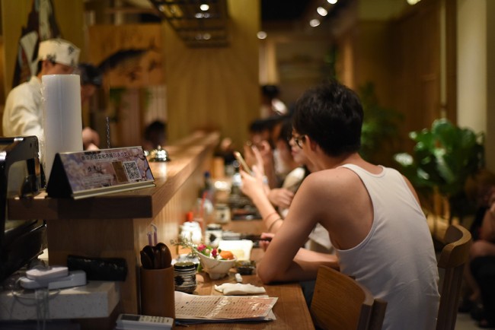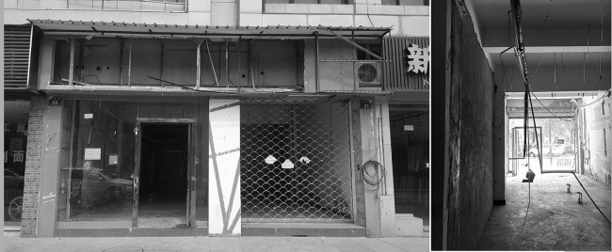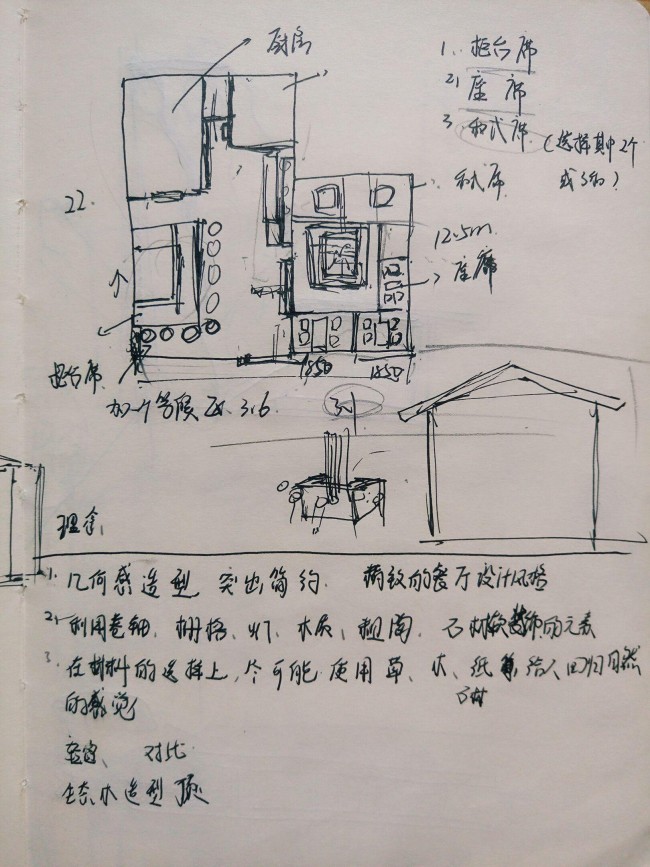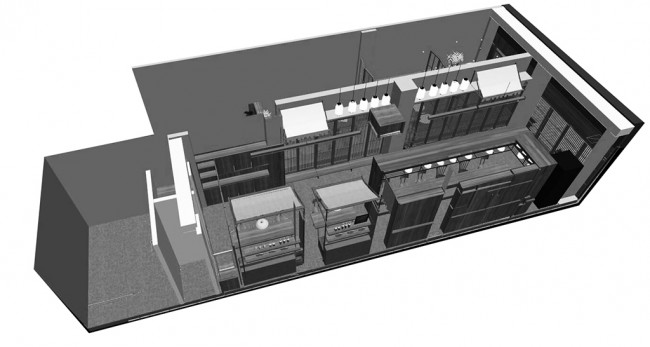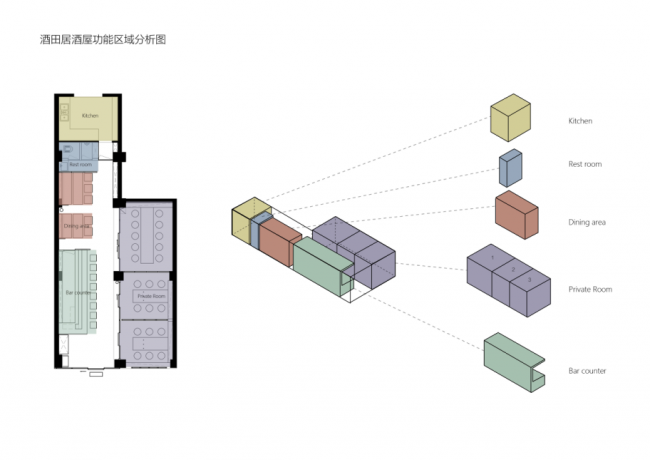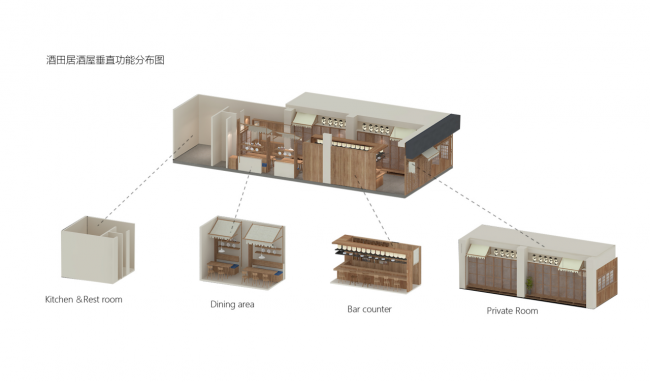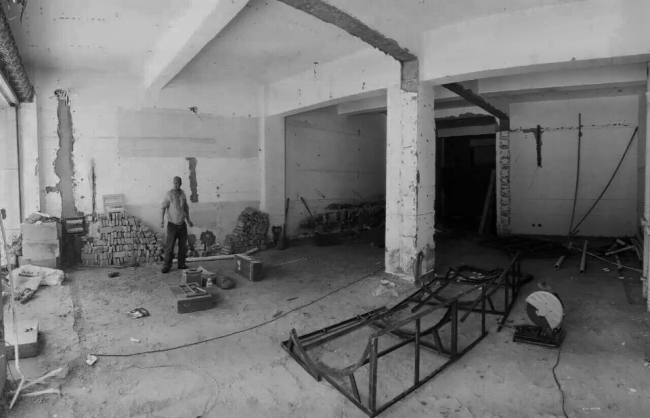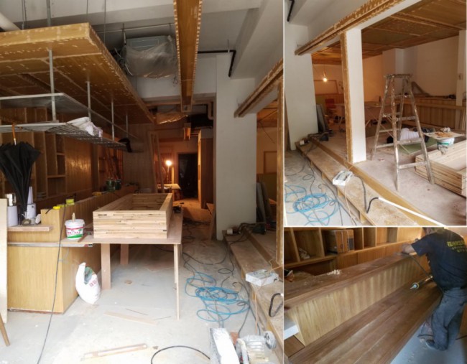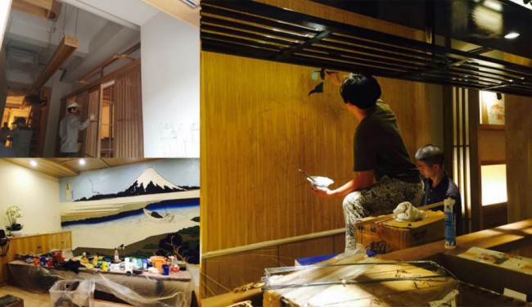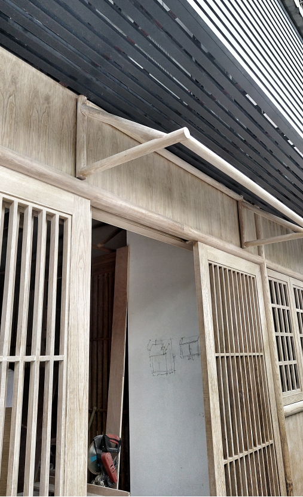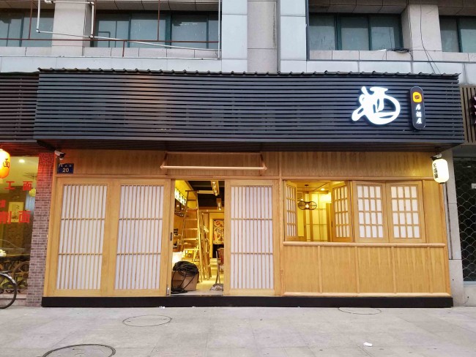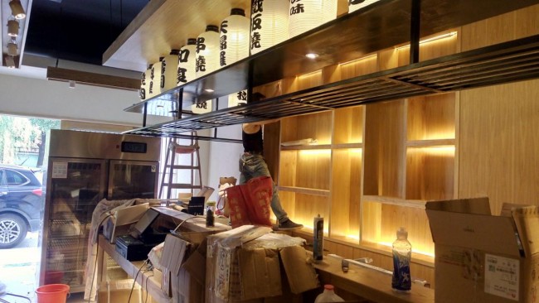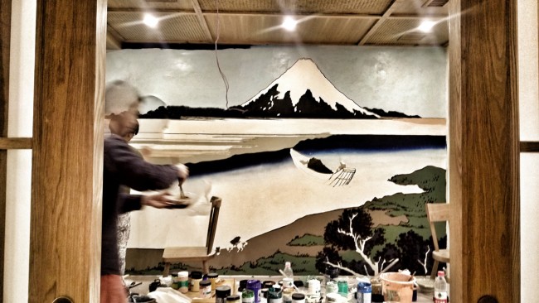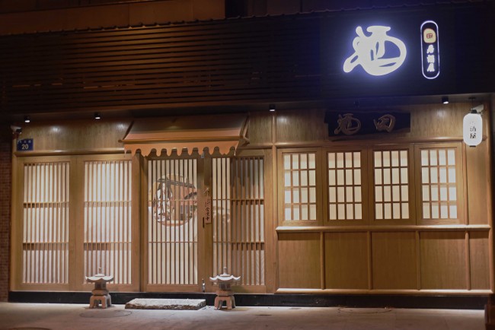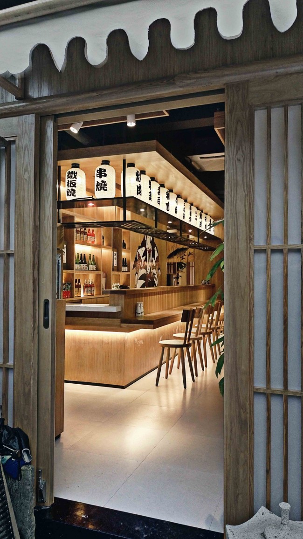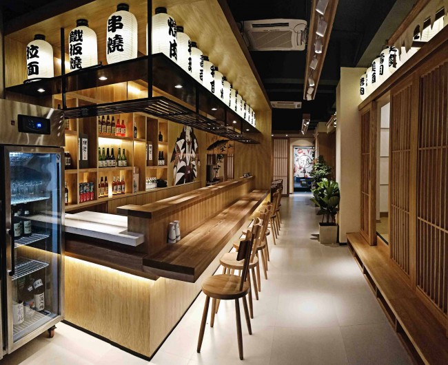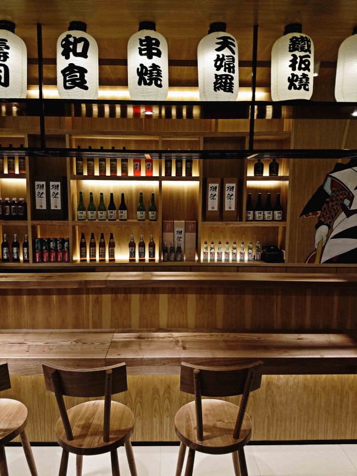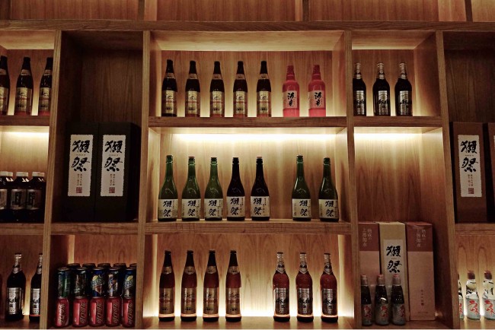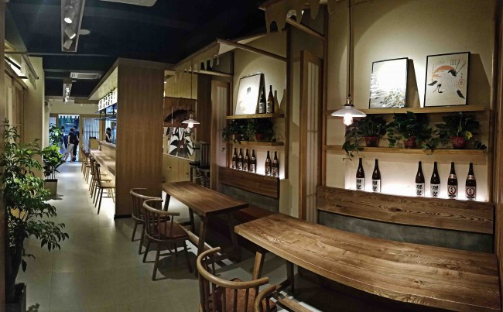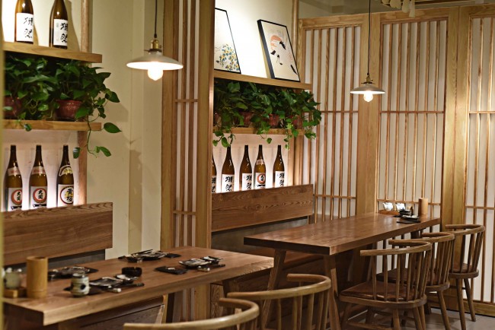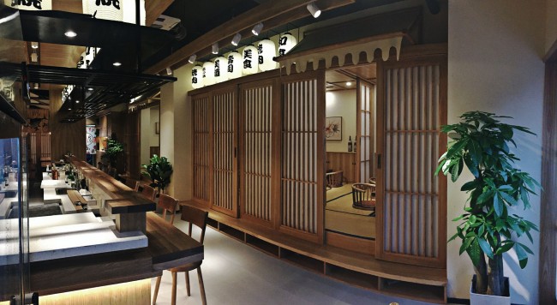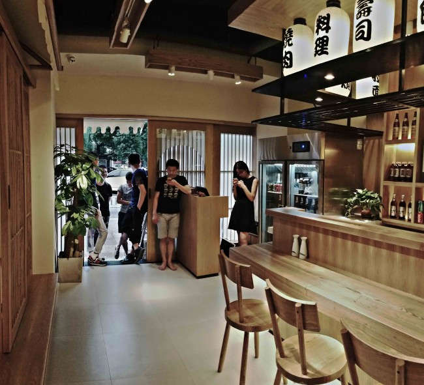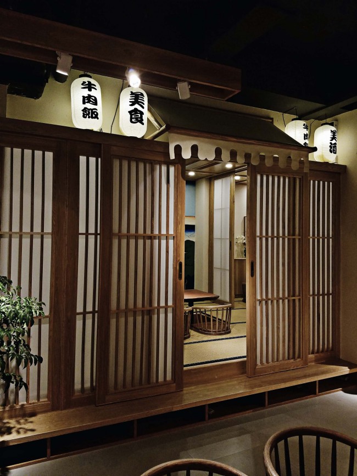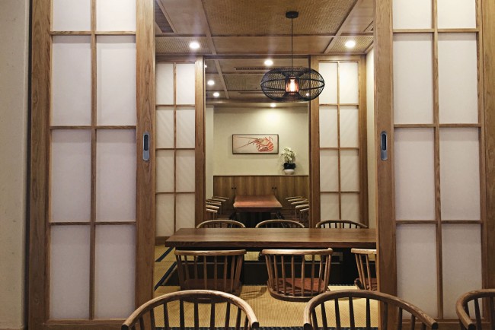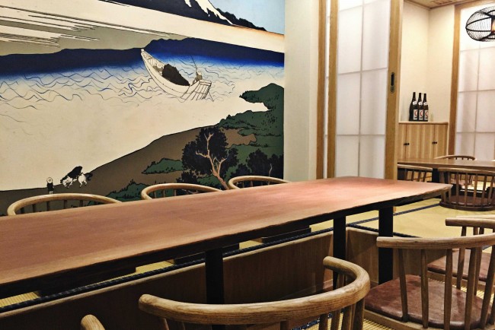隐匿临平的东京味道-酒田居酒屋
不太起眼的门头,隐藏在闹市之中, 大概是酒田的第一印象。
初次接到这个项目的时候,心里有个很多的设想和期待,然后心里也有了一个问号,如何才能把人们印象中传统日本居酒屋的“符号感“做的“不露痕迹”呢。
The storefront signboard is not very eye-catching, hidden in the busy market. This is probably the first impression of Sakata.
Upon receiving the project, I had a lot of assumptions and expectations as well as a question in my heart: how to make the “symbol sense” of traditional Japanese Izakaya in people’s impression “traceless”?
所谓居酒屋,是一种极具日本特色的饮食场所,最初是用来提供人们喝酒消遣的地方。同时也是日本特的餐饮文化的体现。
方案的设计上,我们延续了日本传统居酒屋的精神,功能以及美学理念,用“现代”的手法去抽减“传统”。通俗点说,每一个日式符号元素的使用我们都尽量简化,这种“做减法”的方式在营造居酒屋传统浓郁有情感氛围的同时也透露出现代的精致。
The so-called Izakaya is a eating place full of Japanese characteristics. It was initially used to provide drinks and entertainment. At the same time, it is also an embodiment of the Japanese-specific food culture.
Therefore, based on the design of the entire project, we continued the spirit, function and aesthetics of traditional Japanese Izakaya, and simplified “the traditional” with “modern” techniques. More straight-forwardly, we tried to simplify every element of Japanese symbols that had been used. The method of “making deductions” can create a strong emotional atmosphere of traditional Izakaya. In the meanwhile, it can reveal the modern delicacy.
//未改造前的酒田居酒屋
这个项目面积约为120平方米(营业面积不到90平),共两个开间,空间相对狭长,但甲方要求需要3个包厢 ,一个巨大的寿司吧台 ,同时容纳40多人就餐,如何在这么小的空间内满足这么多的功能需求成为了一个巨大的挑战。
The area of this project is about 120 square meters ( with a business area of less than 90 square meters). There were two bays, and the space there was relatively long and narrow, but the Party A requires for three balconies and a huge sushi bar that can accommodate 40 people eating there. It is a huge challenge to meet those functional needs with such small space.
//3月中旬,开始进行规划设计空间
第一步,整理前期资料,对空间进行风格定位以及初步的功能划分,沟通确认方案后,构建模型,对设计方案深入细化。
The first step was to organize preliminary information, define the style of the space and divide the preliminary functions. After communicating, the project was decided, models were built and further refinement of the design was made.
//3月底,开始
拆除完墙体,将空间重新划分,还是很期待新的格局的呈现
After the removal of the walls, the space was re-divided. I was looking forward to a new pattern. And at the same time, we tried to do our best in every detail.
为了效果更加精致,包间墙面的浮世绘图案都由美院的高材生纯手工绘制。
In order to be more delicate, the Ukiyoe pictures on the walls of the parlor were drawn by top students of the Academy of Fine Arts.
当然施工过程中也出现了很多的小问题,为了更好的效果,不惜返工重做,感谢师傅们的耐心合作。
Of course, there were some small problems in the process of construction. In order to create better effects, we had to rework but without any regret. I want to thank all master workers for their patience and cooperation.
//4月中旬,初见成果
看到雏形效果,心里真的很感动,之前所有的辛苦也都值得了。
The prototype effect really touched my heart. All the efforts made before were worthwhile.
//5月,在大家一点一滴的努力下,最终成果逐渐完成
【入口】
入门后,则是另一番味道
]After entering, it is another kind of atmosphere.
【柜台席】
空间面积不大,原木的结构配合柔和的灯光,温暖而有质感,昏暗静谧的环境让人分外的放松,柜台席是是半开放的,客人可直接观赏料理师傅精心的制作过程。
The entire space is not big. The structure of timber is accompanied with soft light, making it warm and textured. The dark and quite environment makes people relaxed. The counter seats are semi-open, enabling guests to directly enjoy the elaborate production process of the cook.
白色和风灯笼,各色烧酒,日本浮世绘的武士图无一不透露出浓郁的日本民俗特色。
White wind lanterns, various shochu and pictures of warrior of Japanese ukiyoe all revealed the folk custom with strong Japanese characteristics .
傍晚时分在酒田,约上三两好友,倒上几杯烧酒,叙叙旧事是再理想不过的状态了。
It is the most desirable state to have few glasses of soju with two or three friends in Sakata late in the afternoon, and talk about things happened in the past.
【卡座区】
墙面斑驳的肌理质感经过灯光的照射更显古朴,做旧的原木餐桌、金属质感吊灯,日式风格摆件,几把温莎椅,为客人营造出柔和、舒适的用餐氛围。
The mottled texture of walls is simpler after the exposure of the lamplight. With antiquing dining tables of raw wood, metallic chandeliers, Japanese-style ornaments and a few Windsor chairs, guests can feel a soft and cozy dining atmosphere.
【包间区】
柔和昏暗的灯光、半透光的栅格门,点缀些许和风灯笼,几盆水泥盆栽。静谧,温暖,给人一种置身于日本街头,随意小坐的感觉。
Soft and dim light and the semi-transparent grid doors are decorated with some wind lanterns and cement bonsai. The quiet and warm atmosphere makes people feel that as if they were sitting casually on the street of Japan.
小包厢可供6-7人就餐,悬挂的活动隔断增加了空间的灵活性。木质的家具搭配卡其色的皮革和式椅,略有做旧的痕迹,不经意间烘托了空间温暖的氛围。
6-7 people can have meals in a small balcony, where the hanging partition increases the flexibility of the space. With wooden furniture with khaki leather Japanese chairs which were slightly antiquing, a warm atmosphere can be easily made without intention.
The spliced rattan plaited ceiling is natural and simple, so there doesn’t need much.
大包间的墙绘有着鲜明而有浓烈的日本风俗特色,桌面特地选用了一整块的老榆木,厚重有质感。
Wall paintings of big balconies have a strong taste of the folk custom with strong Japanese characteristics. The desktop was specially made by a piece of old elm, making it solemn and textured.
项目地址:浙江省杭州市余杭区东大街20号
设计团队:杭州全文室内设计公司
微信:sunquanwen
地址:杭州上城区侯潮路金都华府
官网:www.quanwends.com
Location:20, yuhang district, HangZhou city, ZheJiang province of east street
Design company: Hangzhou Quanwen Interior Design Company
the WeChat ID: sunquanwen
Address: Jindu Residence, Hou Chao Road, Shangcheng District, Hangzhou
Official website: www.quanwends.com
