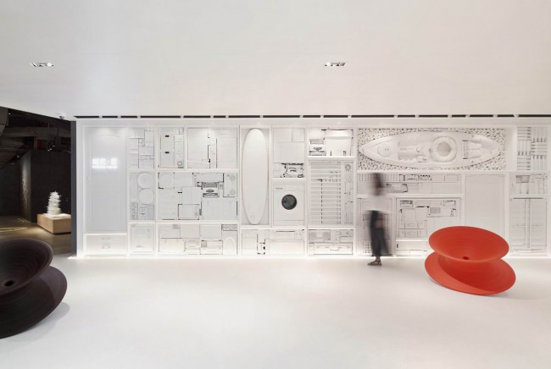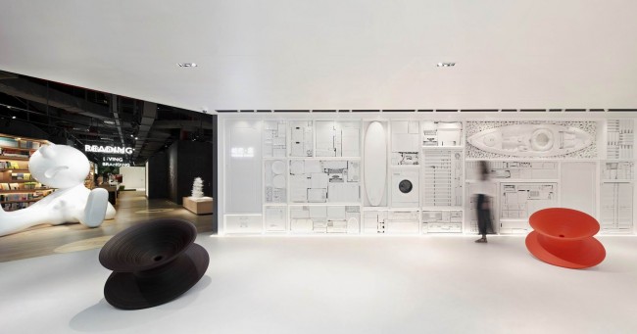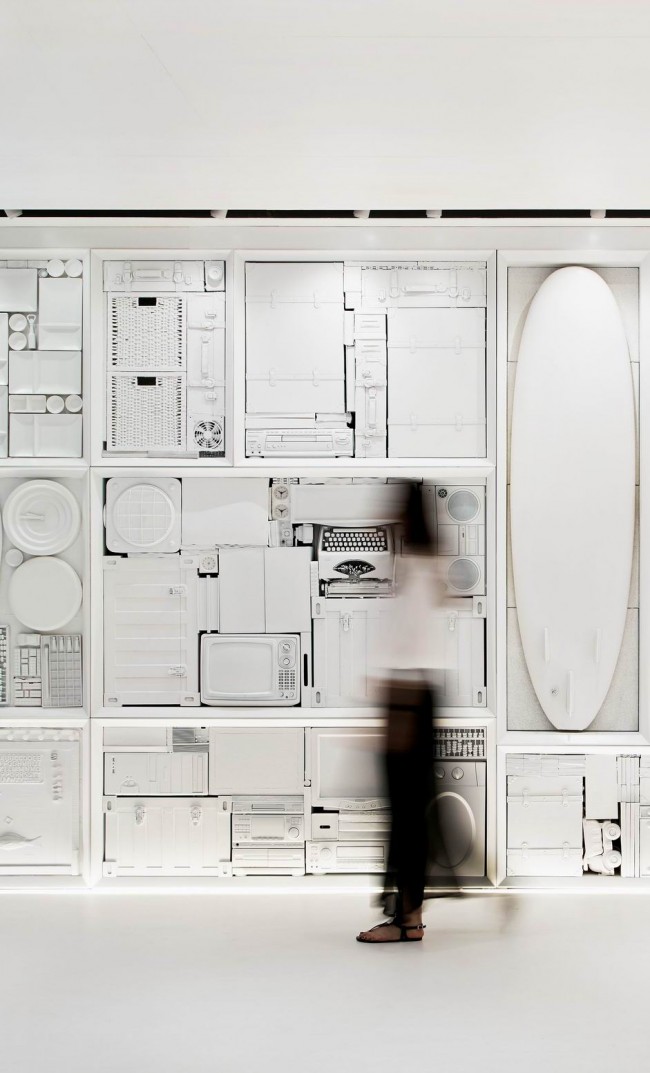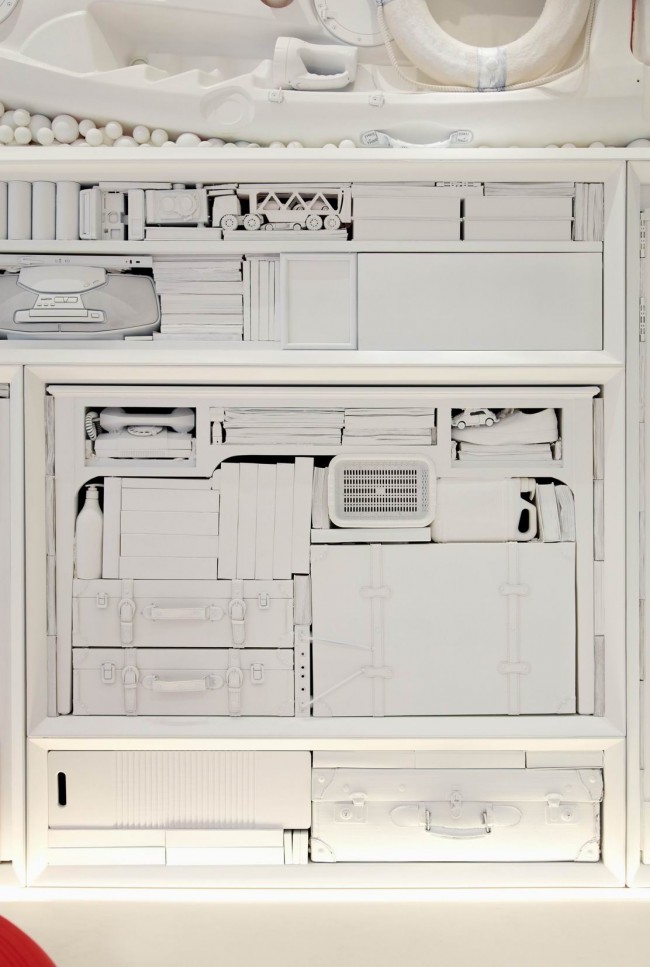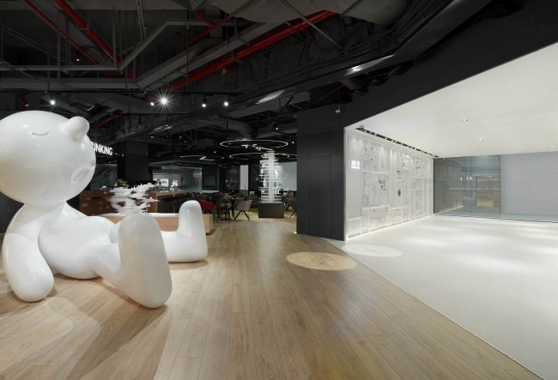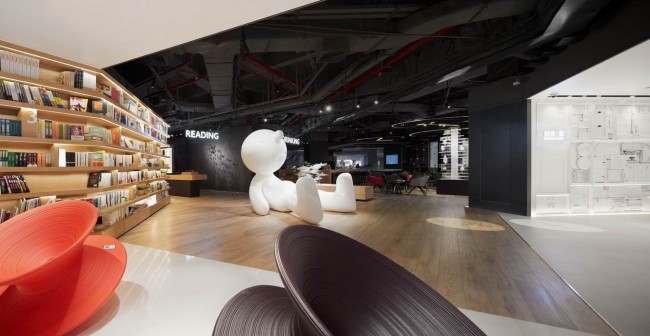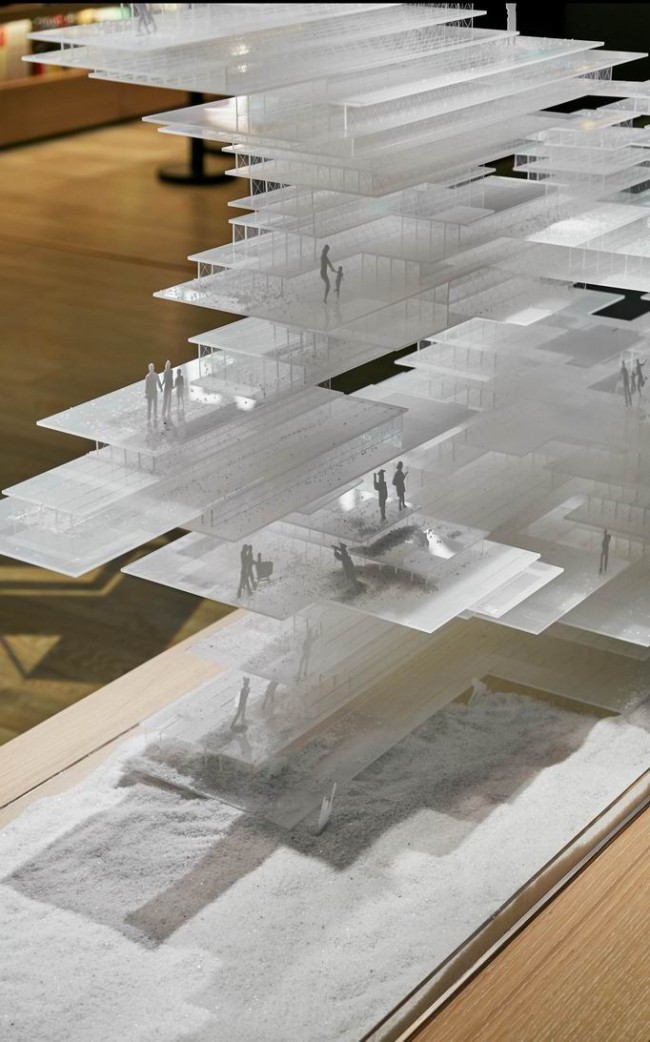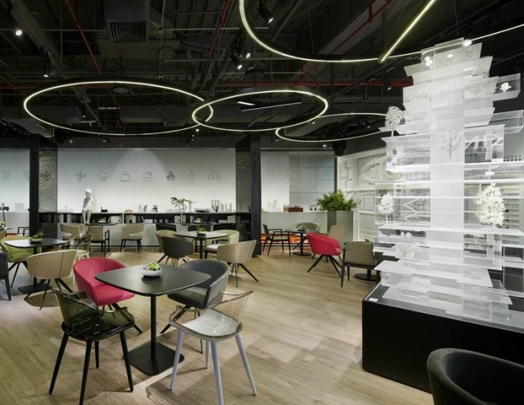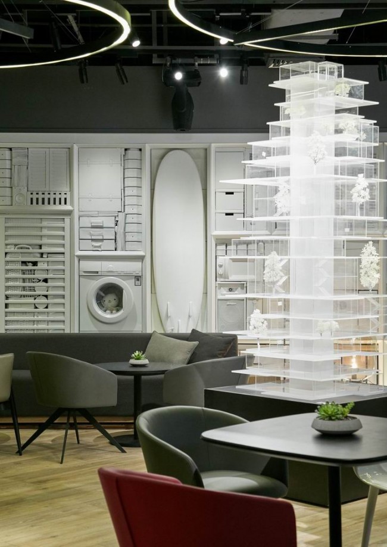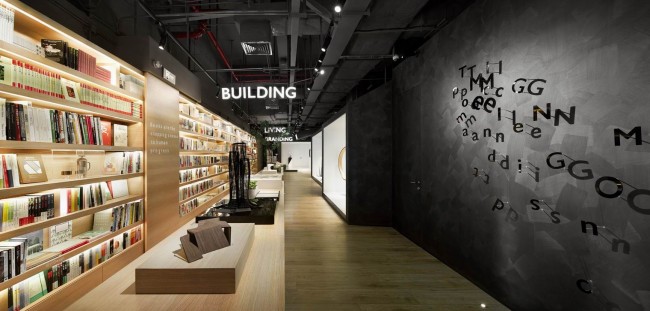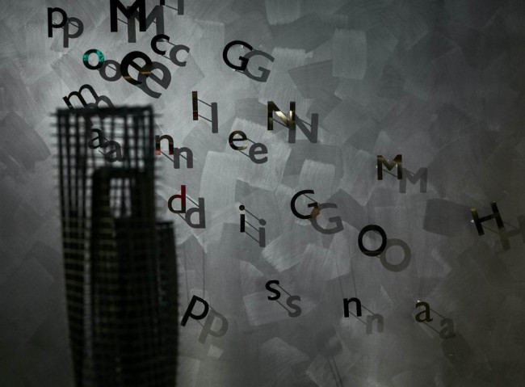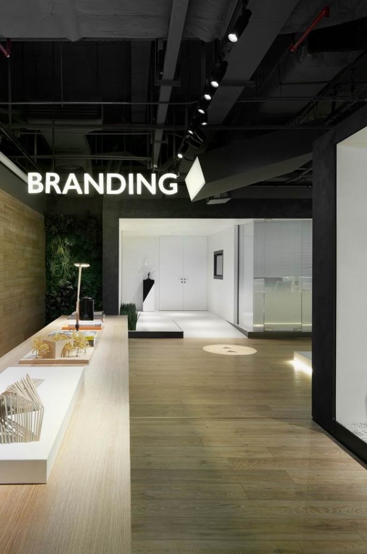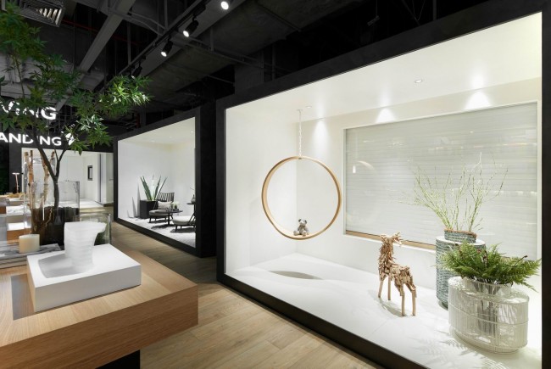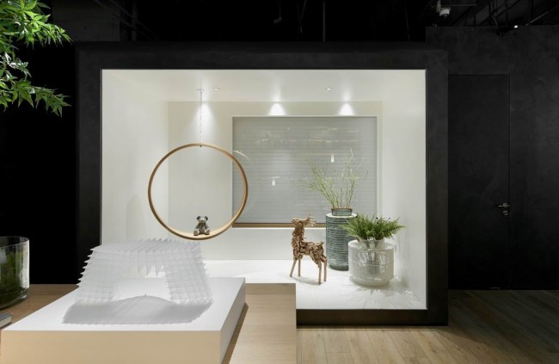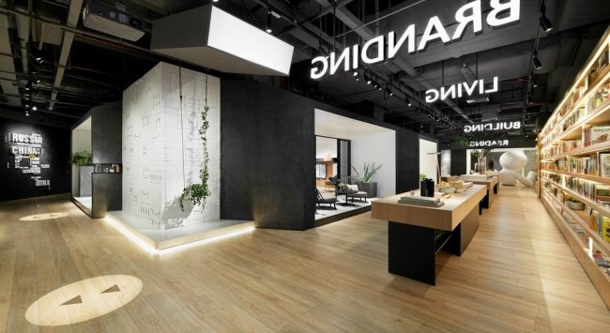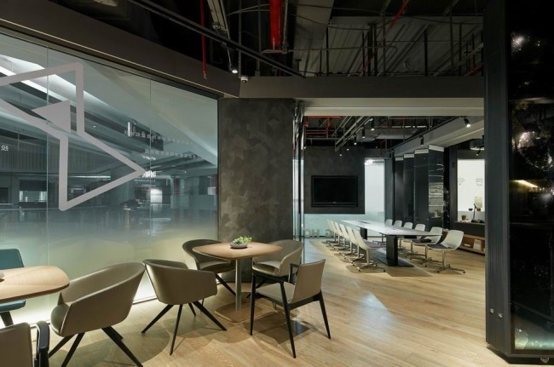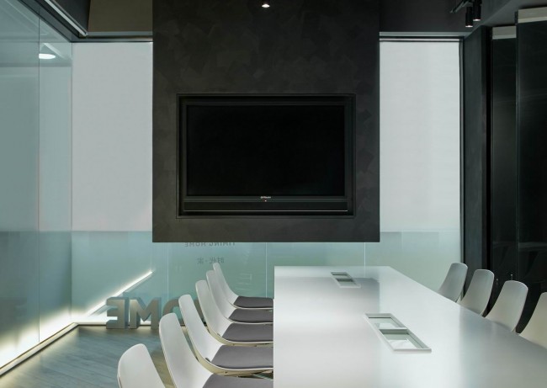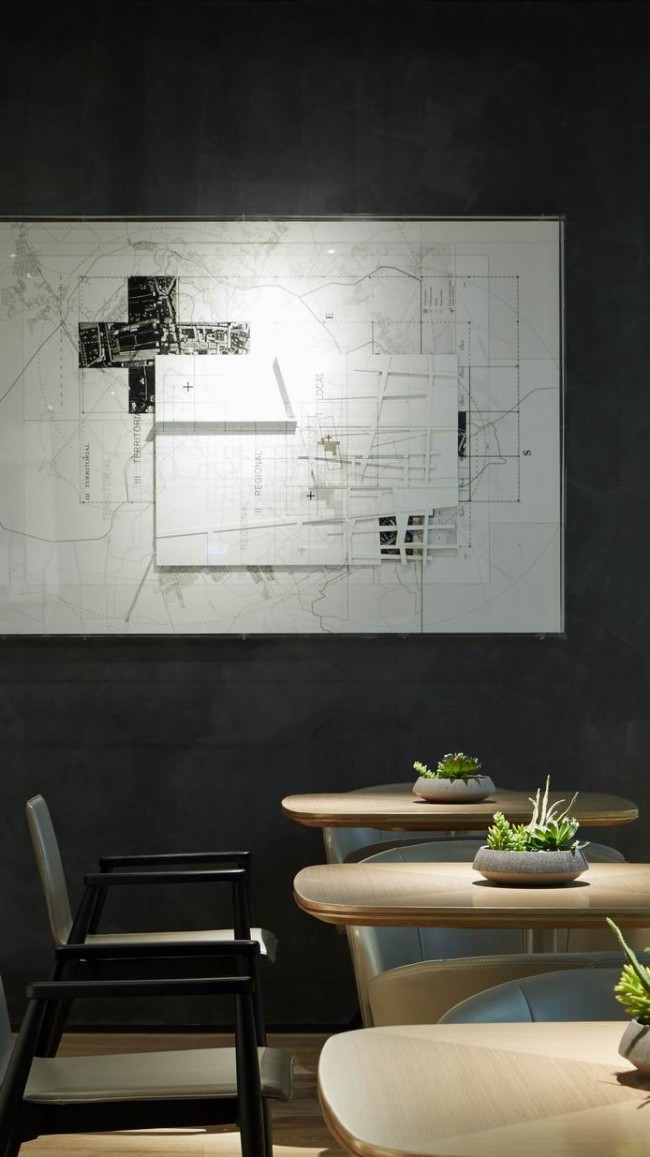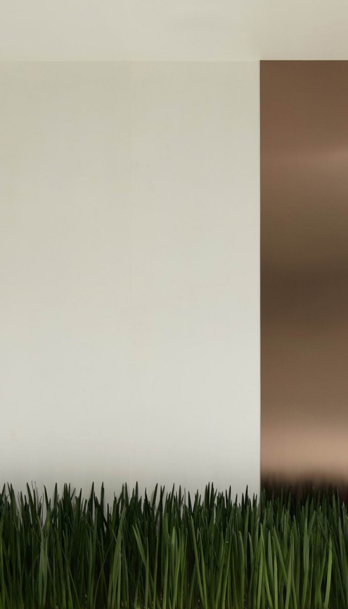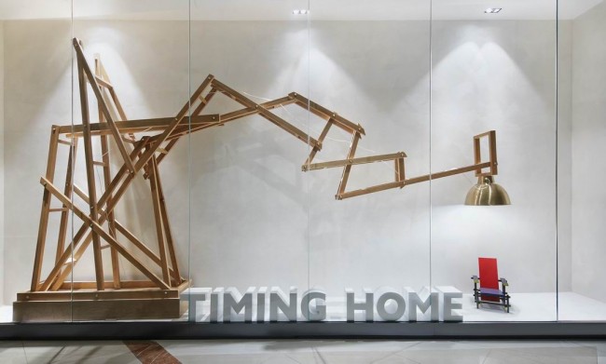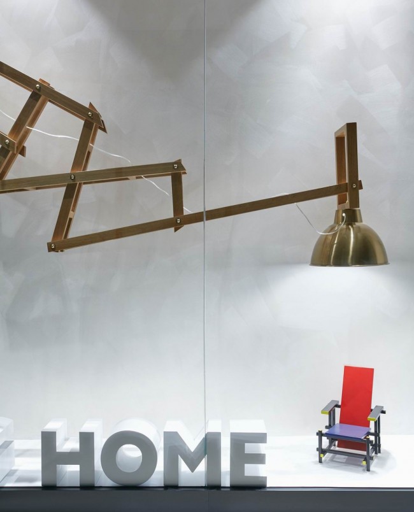“这是一个创新的复合的商业空间,在这个虚拟社交和互联网经济逐渐占据我们生活的时代里,我们用一个真实的体验性空间来探讨更多的可能,它是生活的、艺术的,也可以是商业的。”
——彭征
This project is a composite and innovative commercial space, because life are occupied by the Internet economy and virtual social gradually, so C&C DESIGN CO., LTD. use a real experience of space to explore more possibilities, it is living, artistic and commercial.
——Peng Zheng
由时代地产倾力打造,知名设计师彭征主笔设计的生活与销售体验中心——时代▪家,位于广州市天河区正佳广场六楼,是目前第一家进驻大型购物中心的地产体验馆,项目尝试用创新的方式来探索全新的一站式购房商业模式。
Timing Home — a life and sales experience center, is strives to build by Times Property and design by famous designer Peng Zheng, it is located in sixth floor of Grandview Mall , Tianhe district of Guangzhou City. Now it is the first real estate experience center entering the large shopping center. The project is try to explore a new one-stop business model that buy a house by innovative ways.
体验中心由艺术展厅、咖啡区、阅读区、生活体验区和商务洽谈区五个区域组成,除了有关地产信息和实体样板间以外,空间中还穿插有各种关于“家“的艺术创作,实现各个区域体验性与功能性的融合。
The experience center is consist of five areas ,art gallery, drinking area, reading area, life experience area and business negotiation area. In addition to information about real estate and show flat, a variety of art creation about “home” are interspersed in the center, which is achieve the fusion of experience and functionality of each area.
艺术展厅是人们对时代▪家发生认知的所在, 本土艺术家冯峰与本土设计师彭征为“时代·家”联手打造的主题创作——生活艺术墙,他们把日常的生活物件和家居用品整齐有序地堆放在一起,比如叠放的家具、纵列的盘子、老旧的黑白电视机等等,这些物品产生了意外而又独特的视觉效果,它们将我们的生活方式与生活记忆平面化地并置在一起并艺术地呈现出来,这仿佛就是我们四维生活的二维投影。艺术作品以生活中最寻常的感动,抵御城市生活的快节奏,唤醒对生活最本真的思考。一个家不能没有宝宝,来自泰国的Mr.P,身高4米,体重700斤,一个调皮而对世界充满好奇的萌宠,漂洋过海,不远万里来到这里并成为了时代▪家的小宝宝。还记得电影盗梦空间中的那个旋转的陀螺吗?陀螺一直转下去,梦就不会停止。而当柯布鼓起勇气,抱起了他的孩子的那一刻,电影似乎告诉我们是不是梦境与现实并不重要,重要的是你如何去积极地面对生活。
日本新生代建筑师藤本壮介曾说:“未来,我们将生活在什么样的地方?以什么样的方式去生活?人与空间、人与自然、个体与共体之间又将如何?这些最本质的问题与未来都息息相关。”也正是这种对未来的展望与探索,构成了时代家咖啡区的主要空间意向。
同时,开放式的空间设计赋予空间组织的灵活性与多元化,时代▪家将创造多种体验方式,包括文化沙龙、艺术展览、学术论坛、商务会议、小型发布会、时装秀等,常态下这里是咖啡厅,但所有家具是可移动的。这其中有一个关于梦想家的建筑互动装置,名为集合家。高2.7米、多层错落组合,关于对生活的创意拼装和对家的无限想象。
星空也是这里的亮点之一,多少年来,我们曾一直认为自己是宇宙的中心,我们生活在地球这个家园,并赋予我们仰望星空的使命。爱因斯坦告诉我们,上帝就像掷骰子一样创生了我们,直到今天,我们能从宇宙俯瞰我们的家园,但我们仍然渴望知道,我们为何在此,以及我们从何而来。这里将成为广州的一个新的时尚文化和生活美学的前沿阵地。设计鼓励人们走出虚拟社交,面对面的交流与体验,去感受生活的真实,顾客在时代▪家体验生活的同时,还能体验大家对生活方式、生活艺术的分享,使这里成为有活力有故事的美学空间。
At the same time, the open space design gives the space organization flexibility and diversity. Timing Home will create a variety of experience, including cultural salon, art exhibitions and academic forum, business meetings, small conference, fashion shows, etc.. Here will be a new forward position of fashion culture and aesthetics of life in Guangzhou. The Design hopes to encourage people to get out of the virtual social, achieve face-to-face communication and experience the real life. Customers at Timing Home not only can experience life but also can share others’s experience of life style and life art, and make it became a aesthetic space that full of vitality and stories.
从平面上看,阅读区很难处理,因此这里设计了一条超长书柜,伴有三张导台,可以做艺术品展示,从而成为让人驻足停留的地方。此外,利用样板房的阳台、窗台这些空间我们也处理成一个个对着走廊的小窗口,通过软装摆设成为有情趣的空间。
商务洽谈区是相对安静的区域,对于有购房意向的顾客可以在这里跟销售洽谈,有一间VIP房和一间由活动屏风隔开的会议室。这里还可以作为各类活动的后勤区,组织活动时,会议室的家具移走,搭建成舞台。
作家王小波说:“一个人只拥有此生此世是不够的,还应该拥有诗意的世界”,在文字和影像中,人只是另一个世界的旁观者,只有在空间里,才可以成为那个世界的参与者。生活体验区其实就是样板房,这里展示了时代地产的标准化的住宅户型和精装修,通过生活化的软装展示能让顾客零距离的体验,也是真正有关地产产品本身的展示。
在这中间,红蓝椅是彭征特意置入的精神所在。100年前,托马斯·里特维尔德用红蓝椅将荷兰风格派艺术从平面延伸至立体空间,面对繁琐具象的古典艺术,他追求最抽象和最纯粹的艺术。
对于一个商业空间,真正的深入体验,需要创造条件,让体验者停留,“时代▪家“让每一个进入空间的人对空间产生归属感,设计让顾客抛弃展示空间的陌生感,真正地去使用,去体验,去认同。对于这样一个空间,我们需要填充的,不止是咖啡和书,更多的还是我们有关这个”时代“,有关”家“的集体记忆、情怀与想象。
As a commercial space, need to create conditions to make the experiencer to stay and realize the real in-depth experience. Timing Home make everyone belonging to the space, the design make the customer abandon strangeness of exhibition space, really to use , to experience and to agree. To fill such a space, not only need the coffee and books, but also need more about the “Timing” , the collective memory, the feelings and imagination of “Home”.
设计总监:彭征
参与设计:彭征、谢泽坤、陈泳夏、许淑炘、马英康、李灿明、朱云锋、李永华
设计团队:广州共生形态设计集团
企业网站:www.cocopro.cn
项目地点:广东广州
设计时间:2015年10月
竣工时间:2016年04月
设计面积: 884M²
主要材料:渐变玻璃、铝复合板、艺术漆、强化复合木地板、木饰面
