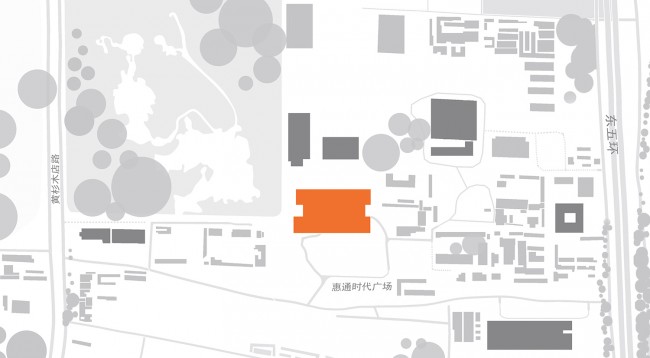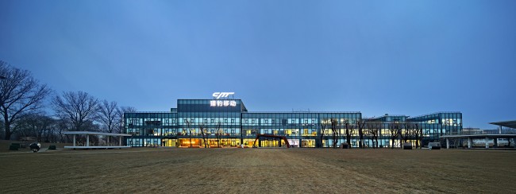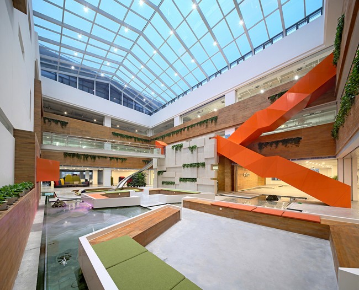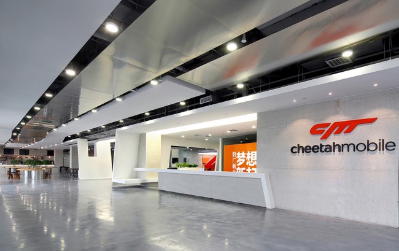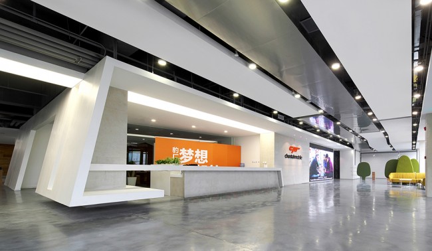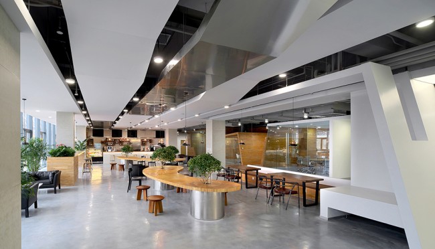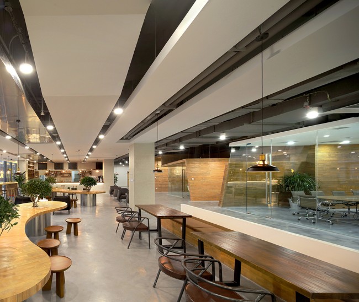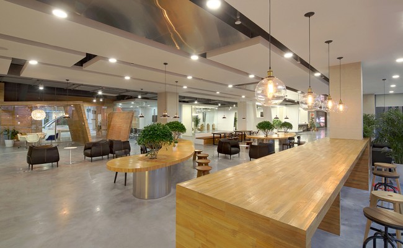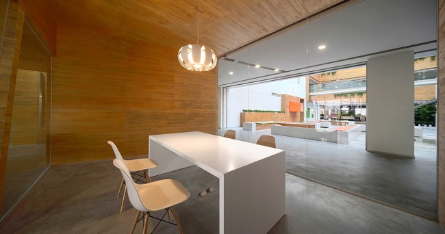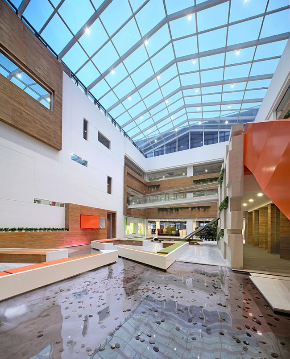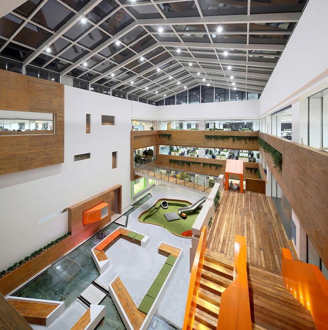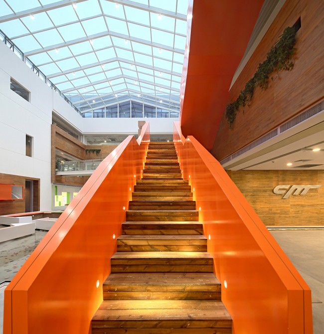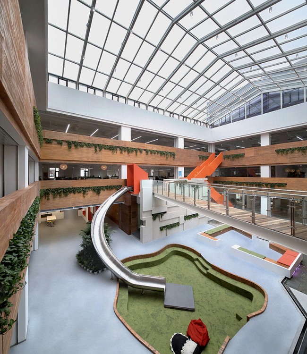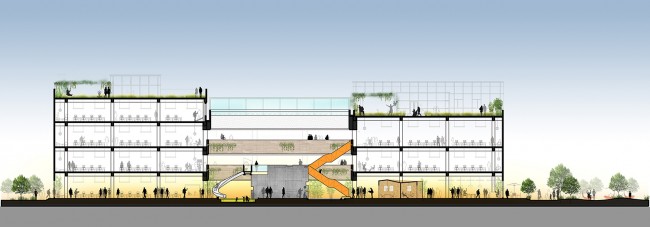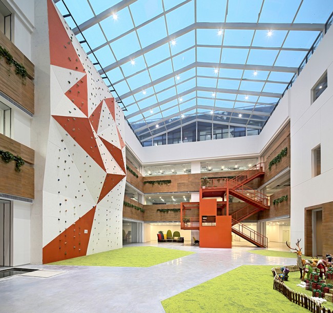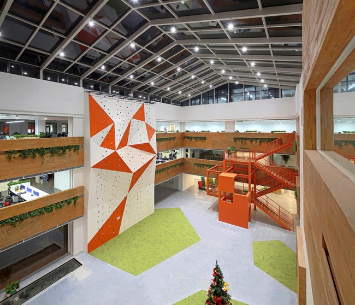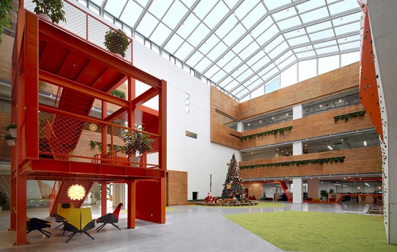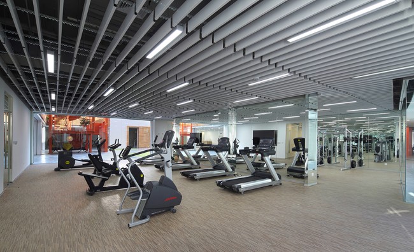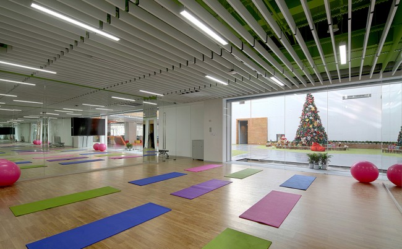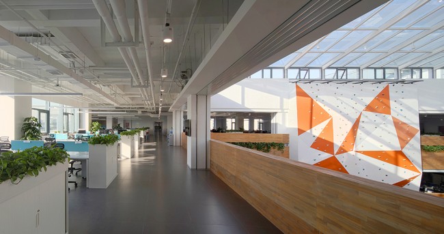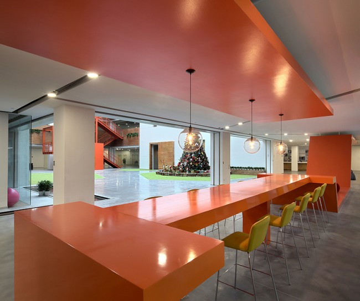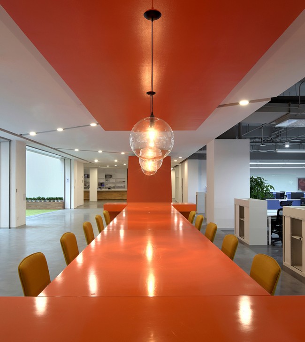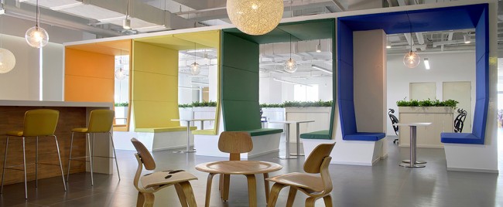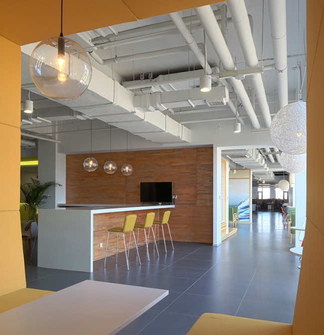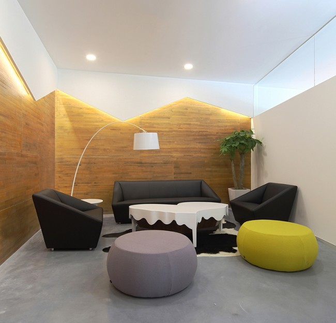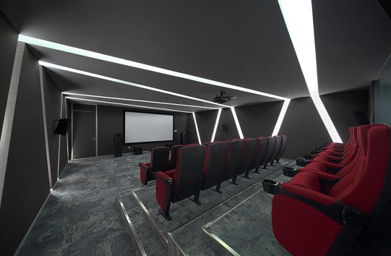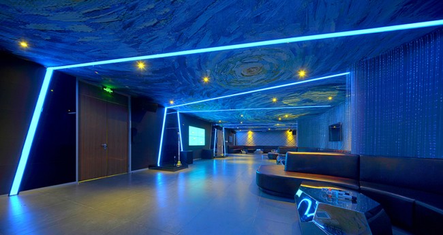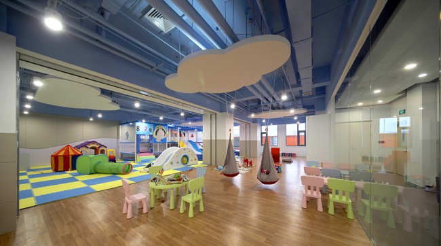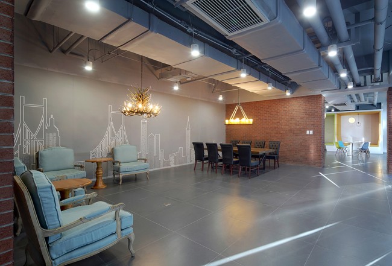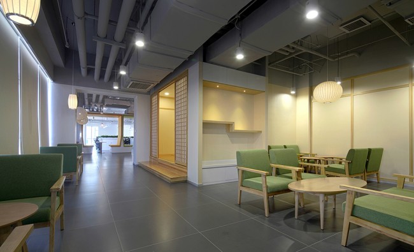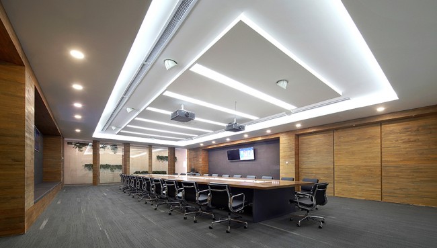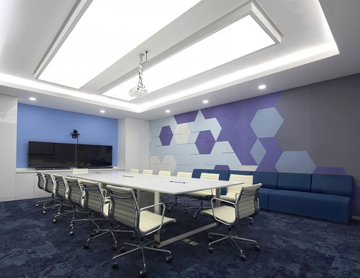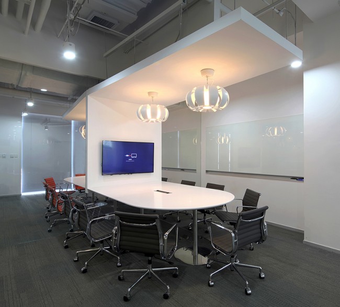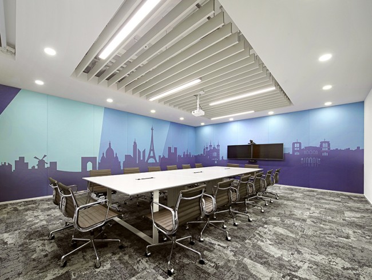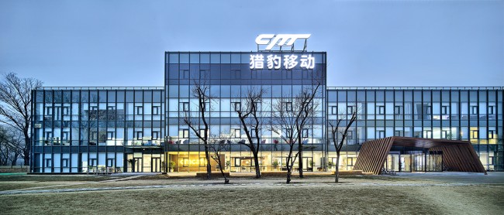艾迪尔近期为全球知名的移动工具开发商猎豹移动公司设计改造了其位于北京惠通时代园区的总部办公大楼。
Recently, IDEAL completed the design and construction of the global office headquarters for Cheetah Mobile, China’s leading developer of mobile tools and internet security. The project is located in the Chaoyang District of east Beijing, in a new hi-tech park on Hui Tong Road.
原建筑为一栋内含三个长方形院落的条式多层办公楼,艾迪尔的设计师们大胆地将原有东西两个院落进行了室内化整合处理,将其打造成贯通三层充满阳光的室内中庭共享空间。猎豹总部大楼集多种商务功能与主题形式于一体,设计充分彰显了当代互联网企业的创意活力和性格特质,诠释探索了新型互联网企业面向未来发展的空间创意模式。
The original building, a light industrial factory with three internal courtyards, was converted into a multilayered office building. IDEAL designers boldly converted the end courtyards into indoor atrium spaces (while retaining the middle courtyard), and integrated a variety of business functions into a single form. This contemporary design approach reflects the vitality of the internet business culture and personality traits, an interpretation exploring the client’s new business ideas into the future development of spatial patterns.
改造后的大楼主入口设置在建筑南侧中间部位,这里与园区大门隔着宽敞开阔的草坪遥遥相对。进入公司前厅空间横向延展开来,对面的背景墙右侧设置了巨大的电子屏幕,屏幕旁边规划了一间开放的小型特色企业形象商店;入口左侧空间尽端设计了与外部景观在视觉上连在一起的开放式咖啡厅,这里员工可以一边惬意地享受着窗外风景一边小憩休息和读书思考,也可以一边享受着咖啡饮品一边和朋友轻松会面和尽情畅谈。
After the remarkable transformation, the main entrance is centered on the south façade, where a distinctive gate is located across from a spacious lawn. Employees and guests enter onto an open lobby, stretched laterally in both directions. To the right of the reception desk is a large electronic screen, and next to it is a casual waiting area. To the left is an open café, where employees can comfortably enjoy the outdoor view to the landscape while either working or just relaxing and chatting with friends.
咖啡厅北侧是一排通透的会议接待组合空间,一组木制折板将各个房间联系在一起并构成了这些会议室的内置隔断;透过会议室南北双侧的通透玻璃,人们即可以感受到咖啡厅的浪漫休闲氛围,又可眺望到阳光中庭里的立体生态环境。
Adjacent to the café and overlooking the west atrium is a row of conference reception rooms. The bold wooden side walls and ceiling frame these spaces while the north/side sides of transparent glazing give them a casual atmosphere and a three-dimensional connection to the outdoors and sun-filled atrium.
西侧中庭下面设置了大面积的人工水面,水面上加建了两组大型开放休闲区以供员工在自然放松的环境中临时洽谈或移动办公;中庭东侧加建了一座木制箱体建筑作为公司的大型会议厅,会议厅西侧墙面是整面带纵向木格栅的通高玻璃幕墙,这里透过一组悬挂植物的绿色廊道与中庭水面相连,廊道外设计了一面水泥砌块构成的大型错落墙体,水泥块体的缝隙中偶尔长出一些攀藤植物垂挂而下;中庭中最为显著的当属链接二层平台和三层办公区的橘红色造型楼梯,这个雕塑般的楼梯跨过水面蜿蜒而上,在水面上形成曲折婆娑的倒影;中庭东北侧一组造型流畅的不锈钢滑梯从二层休息平台盘旋而下,直接插入绿色的下沉式大脑风暴讨论区;箱体会议厅上方一道钢制连桥斜跨到二层西侧的休闲茶歇区,连桥完全沐浴在中庭的阳光中,它在有效增进了楼层横向联络的同时也大大丰富了室内空间层次,另外这里也成为欣赏西庭共享空间的绝佳眺望场所。
Water features prominently with small canal linking the main lobby with the two atriums. In the west atrium, the canal flows into an artificial pond surrounded by seating areas, a large conference hall on the atriums’ east side and meeting room on its west side. The atriums’ walls are aligned with a glass curtain wall inboard of wood surfaces containing long slat openings with green planters with climbing plants. Accenting the atrium walls is a sculptural staircase (in a bold orange color – the company logo) whose story platforms are linked with the three levels of interior office space. The staircase rises from the surface of the water and its twists and turns dancing reflection on the waters’ surface. From the atriums’ second floor seating platform, a stainless steel slide connects to the atrium floor, spiraling down and landing into a sunken area used for brainstorming forums. From the second floor platform, a box diagonal steel bridge connects a conference room with a leisure coffee break area on the west side. The bridge, bathed in sunlight as it extends through the atrium, enhances lateral floor connections while enriching atrium views from the office interior.
西部中庭北侧的通道将大部分的移动开放办公区和录音室、演播厅、儿童活动厅等功能串联在一起;大庭周边围绕着三组由橘、蓝、绿等色块儿围合组成的办公空间,这里将坐凳台面和柜体进行了统一整合,构成了形式变换又相互关联的特色主题移动办公区。
Adjacent to the northwest side of the atrium are auxiliary spaces; recording studio, mobile offices, along with a children’s activity room – all interconnected. Children’s activity areas are designated by color; orange, blue and green. Office functions are strung together and enclosed office spaces with custom benches, countertops and cabinets link themed mobile office areas.
大庭的水面绕过大会议室形成一条细小的溪流,通过南侧的主通道曲曲折折将视觉引向中部的内院空间和东侧的共享中庭。
Along the south side of the large conference room, the water canal is channeled, twisting and turning, moving eastward, and connects with the east atrium.
东侧中庭的打造围绕着体育与健康主题。东庭东北角矗立着作为竖向主要交通枢纽的造型塔梯,橘红色的外表和虚实的空间构成使其在大厅中格外显著,为了鼓励员工上下步行,设计上特意在楼层间设置了可停留眺望中庭风光的大块歇息平台;东庭原有大厦剪力墙的西墙整面被改造为一座员工健身活动的大型攀岩墙,依据爬道的起伏,在攀岩墙上设计的橘白相间的三角造型色块形成了鲜明的立体图案构成;大庭周边布置是尽量通透开放的,首层西侧布置了面向中庭全部是由通高玻璃组成的健身房和瑜伽房,这里健身或做瑜伽的人们得以享有中庭的阳光和广阔的视野,东侧除了一组由通透玻璃组成的会议室外还设有邮件中心、医疗室和按摩室,而南侧的开放办公区和西庭之间还设计了一道橘红色的曲折飘带形状构筑物,橘红色上下相连的飘带整体将吧台台面、座椅、地板及天花串联在一起,使空间融入即时性和娱乐性的立体体验。
Balancing the west atrium and its work theme, the east atrium’s theme is sports and health. Along its northeast corner stands a large stair tower (colored orange, corporate brand) which acts as the main vertical circulation for the great space. Its conspicuousness is to encourage employees to walk up and down stairs and it also possesses platforms for social congregation. Along the atriums’ west wall is a fitness activity climbing wall, with distinctive triangular faceted face, colored orange and white. Arranged around the first floor of the east atrium are activity rooms; gym and yoga, etc. primarily with translucent glass walls that draw in sunlight from the atrium. Opposite, in addition to group meeting rooms are a message center, medical clinic and a massage room. In between, along the south side, is an open office area with custom millwork in an orange meandering ribbon motif. Together with bar table, chairs, floors and ceilings strung together to make a three-dimensional space, giving a sense of proximity and brevity.
公司楼层的设计突显了功能效率和人文关怀的有机结合。这里开放办公区的家具配饰根据不同形状符号和色彩构成进行了分区,在主通道边的休闲区主要部位配置了轻便的赛格威电动平衡车,员工可以轻松地在开阔的办公环境下相互移动交流,办公区便捷的各式座椅沙发随处可见,这样的设计充分考虑了猎豹员工在办公室具有高度的移动性特点;灵活机动的空间满足各种功能需求,高饱和靓丽的色彩和丰富的图形元素以及有趣的墙面涂鸦,打造出一个充满青春创意、有趣又好玩的工作场所;办公楼内即设计了供员工休闲聚会的大型KTV房间,也设计了舒适的医疗室、理发室和按摩室,这里营造出的温馨、轻松的氛围,让员工感到舒适惬意;在各层不同区域的茶水休闲区是分别按照美式、日式、法式等几个主要国家风格主题而设计的,而大大小小二十几个会议室则按照纽约、洛杉矶、芝加哥、伦敦等主要欧美城市的地域特征进行了配饰处理。猎豹移动公司主要业务来源于这些国家地区,公司员工也颇具国际化背景和经常需要在这些城市和区域穿梭往来,因而这里的办公环境充满了全球化氛围和丰富的地域气质,员工在这里工作随时感受到时代的脉动和世界不同文化间的互动融合。
Cheetah Mobiles’ floor layout combines both functionality and efficiency with a focus toward human interaction and collaboration. Here, open office area furniture accessories vary in shape and color composition depending on function. Segway electric vehicles can shuttle employees with greater mobility in an open office environment exchange. The design fully considered the Cheetah employees have a high degree of mobility, and flexibility to accommodate a variety of functional requirements. Highly saturated and beautiful colors and rich graphics create a youthful, creative, interesting and fun place to work. The office building is designed for casual gatherings of employees, such as the large KTV room. Also included are a comfortable medical room, hairdresser and massage room to create a warm, relaxed atmosphere where employees feel safe and calm. Interspersed among the offices are tea lounges, with regional styled themes and designs such as American, Japanese, French and other countries. Also in the mix are several dozen large and small conference rooms with names of international cities such as New York, Los Angeles, Chicago and London. Cheetah Mobile’s main business comes from these cities and regions, and many employees come from these places as well. This is a reflection of the global community that this company is a part of.
改造后的整体办公空间既是创意的工作场所又是疯狂的交往乐园,既融入了时下创业年轻人需求的移动办公和协作空间,又展现了花园式办公带来的绿色生态景观和地域文化风貌,促进了公司内部的沟通融合也同时增强了员工的凝聚力和归属感。
After the transformation from industrial to high-tech, the overall office space is both functional and creative. Fulfilling the entrepreneurial needs of young creative professionals, this garden-style office brings green landscape, together with geographic and cultural features that promote the integration of communication within the company while enhancing the staff’s sense of cohesion and sense of belonging.
工程名称:猎豹移动全球总部
工程地点:北京朝阳区姚家园南路1号惠通时代广场8号楼
建筑面积:40000平米
设计单位:北京艾迪尔建筑装饰工程股份有限公司
施工单位:北京艾迪尔建筑装饰工程股份有限公司(第一标段)
Project Name: Cheetah Mobile Global Headquarters
Project Location: Building 8, Hui Tong Times Square, Yaojiayuan Road South, Chaoyang District ,Beijing
Building Area: 40,000 square meters
Design Unit: IDEAL Design & Construction Inc.
Construction Unit: IDEAL Design & Construction Inc. (Section One)
