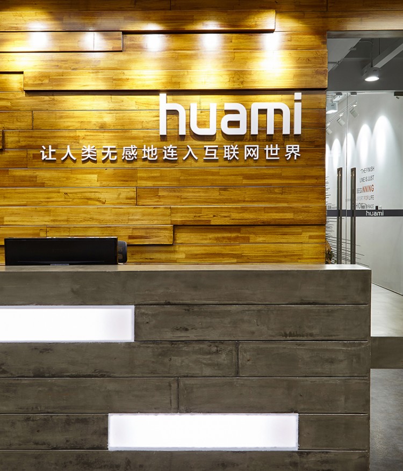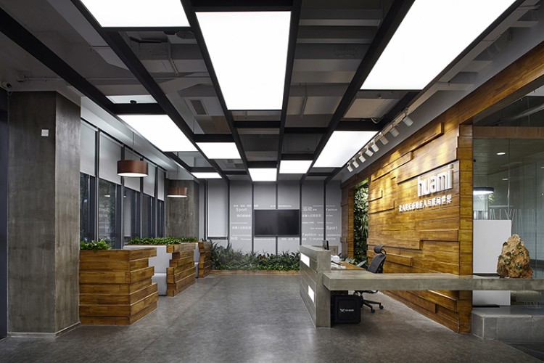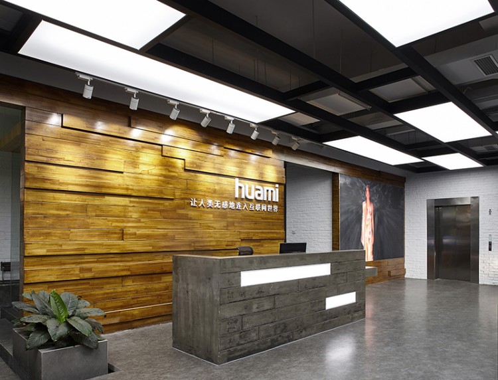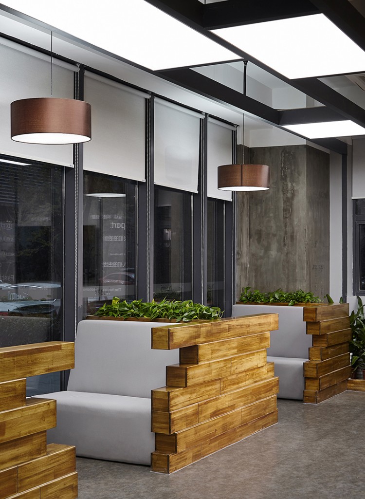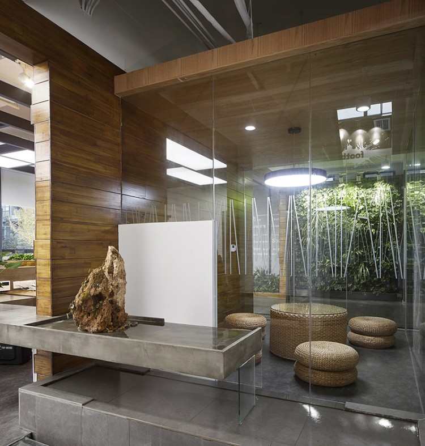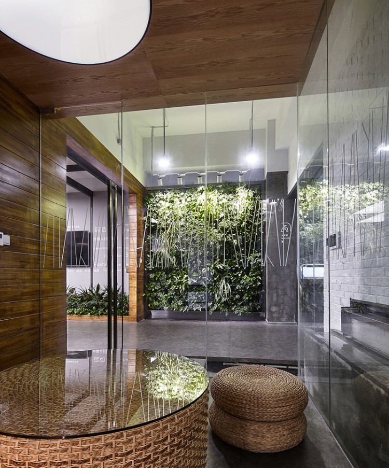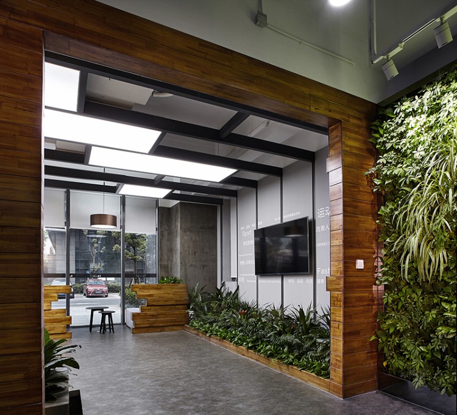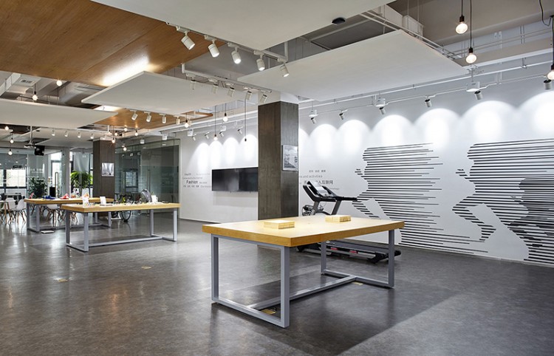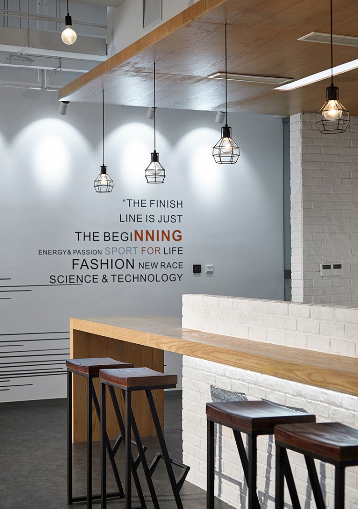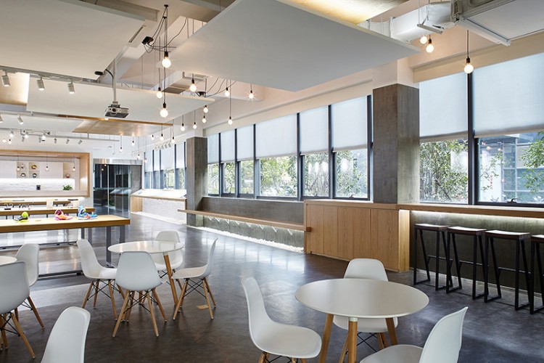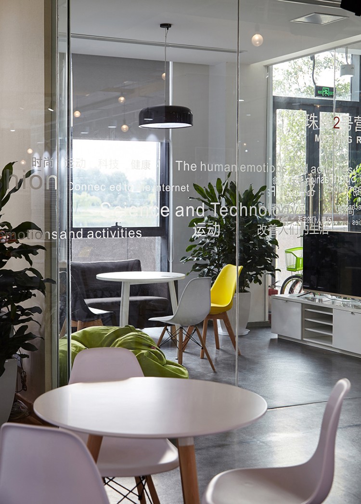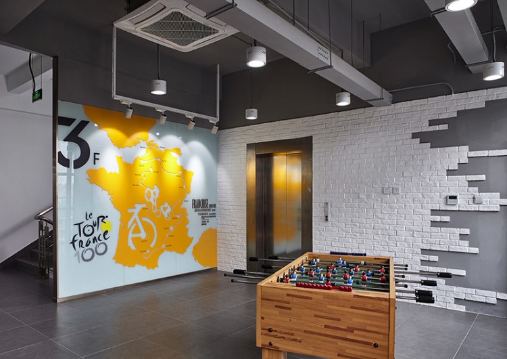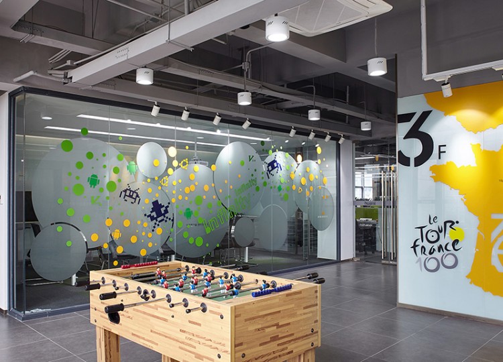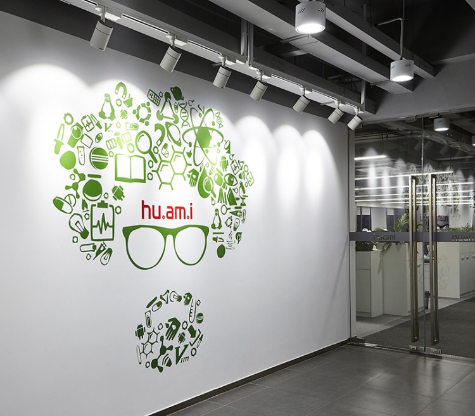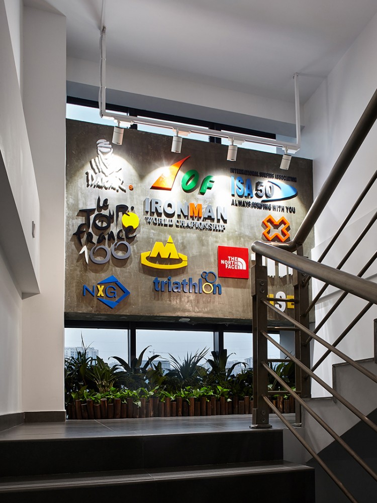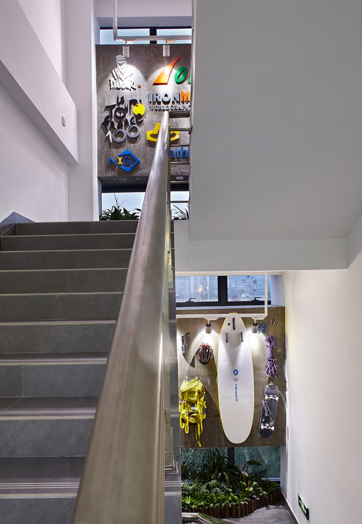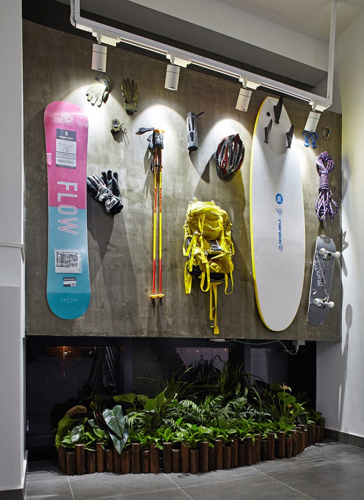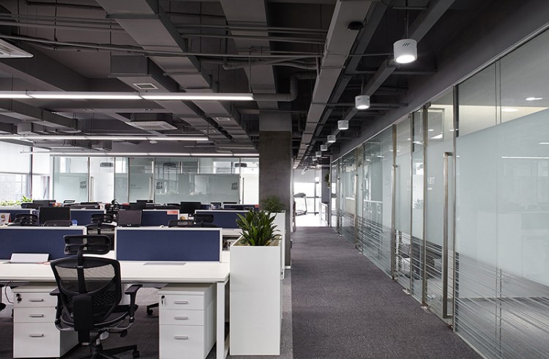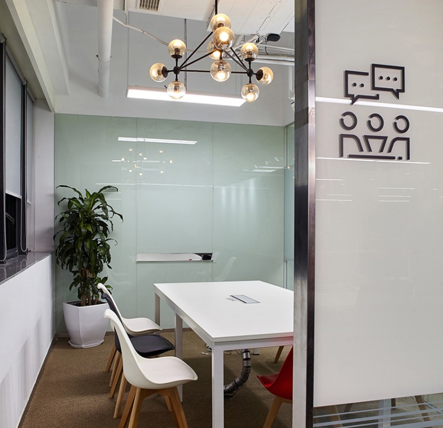华米科技是一家致力于将人类真实的情感及活动无感地连入互联网,改善人们生活的智能可穿戴设备公司。可穿戴爆品小米手环、AMAZFIT时尚手环、运动手表均出自华米。华米科技已经成为市场占有率中国第一全球第二的智能可穿戴及互联网服务提供商。在北京、合肥、深圳及美国硅谷开设有子公司。合肥总部位于高新区创新产业园H8号楼,艾迪尔为其设计、打造了全新的办公环境。
HUAMI is a mobile internet company providing intelligent wearable equipments. It has branch offices in Beijing, Hefei, Shenzhen and Silicon Valley. IDEAL designed and created a brand new office for Hefei headquarters located in NO. H8 Building in Innovative Industrial Campus of Gaoxin District.
建筑共分四层,首层规划为接待、展示和会议功能,2-4层为研发办公使用,屋顶空间开发成休闲、聚会场所。整体设计侧重使用者的空间体验,突出“运动、科技、健康、时尚”元素。华米自行研发的“华米智芯”物联网系统的植入,也使得华米新家变成了最为智能的办公室。
The headquarters is housed in a four-storey building. The first floor is used for reception, exhibition and conference. From the second floor to the fourth floor, there are R&D offices. The roof space was developed into a place of relaxation and get-together. The Internet of Things system researched and developed by HUMI itself was implanted into the building to make its new home the most intelligent workplace.
遵循前厅西侧墙面竖窗的窗宽及窗框尺度模数延伸出了发射状的框形天花,成为了前厅的主导元素。横向木块凹凸排列,组成logo墙和等候区座位,电梯墙面交错轮廓的文化砖及素水泥的前台造型呼应了这一主题元素,营造出生态、动感和素朴的前区空间。
The frame shape suspended ceiling designed according to the size of the vertical windows on the western wall of the antechamber becomes the leading element of the antechamber. The concave-convex vertical wood bricks composed the logo wall and the seats in the waiting area. The bricks on the wall of the elevator hall and the cement reception desk correspond to the leading theme.
前台侧台的流水汇聚成一处水面,为logo墙后侧托起了一处岛式会客室,流水、绿植,充满自然野趣。
A reception room as an island is set behind the logo wall. The pool and green plants create a natural atmosphere.
穿过水、桥,进入首层的综合展示区,空间集公司介绍、产品展示、体验、咖啡、智能家居、会议及大型演讲等功能为一体。
The comprehensive exhibition area on the first floor is used for company introduction, coffee drinking, smart home experience, conference and large-scale lecture.
全球著名马拉松、环城自行车赛及铁三赛事的经典路线图结合楼层导视进行平面设计重构,装点了各层的电梯门厅。
The classical road maps of world famous marathon, bike race around the city and Ironman competition were reconstituted by combining with the floor guidance to decorate each elevator hall.
在每层的楼梯间分别预留了一处水泥墙面,户外运动装备及全球极限赛事的logo挂装其上,以立体的手法突出运动、科技和探索主题,极大丰富了空间视觉。
A cement wall was reserved on each staircase of each floor to hang outdoor sports equipments and the logos of global extreme sports competitions, employing three-dimensional method to highlight the theme of sports, science & technology and exploration.
在各层最佳观景的沿窗区域设置了共享休闲区,可供员工开放会议、放松和咖啡时间,当然,少不了运动器械的设置,可随时跑上一段,焕发精神。
The shared leisure area is set along the window with nice views and serves for open conferences, relaxation and coffee time. Exercise equipments are set as well.
项目名称:华米科技合肥总部办公楼
项目地点:合肥高新区创新产业园H8栋
建筑面积:2400平米
设计公司:艾迪尔建筑装饰工程股份有限公司
Project Name: HUAMI Headquarters Office Building
Project Location: NO. H8 Building, Innovative Industrial Campus, Gaoxin District
Building Area: 2,400 square meters
Design Unit: IDEAL Design & Construction Inc.
