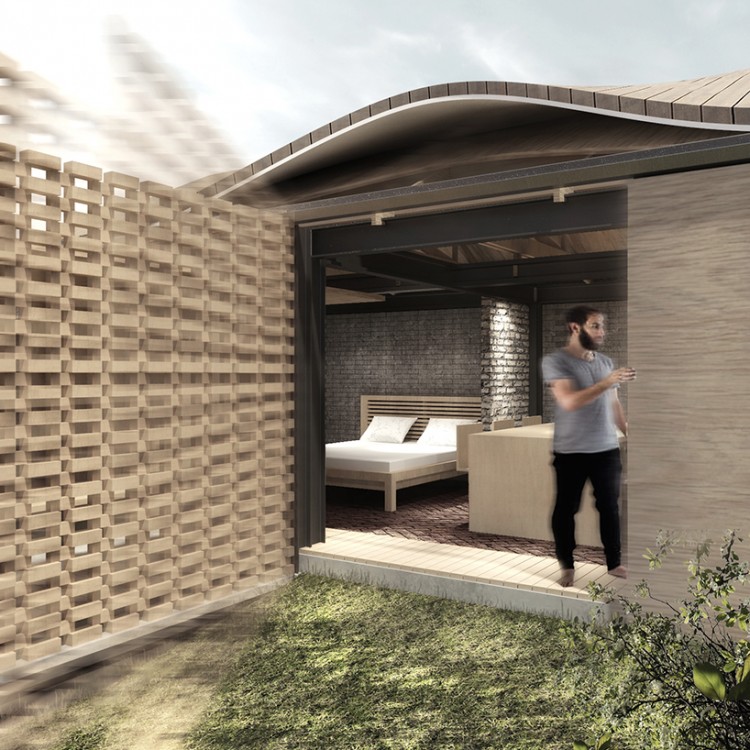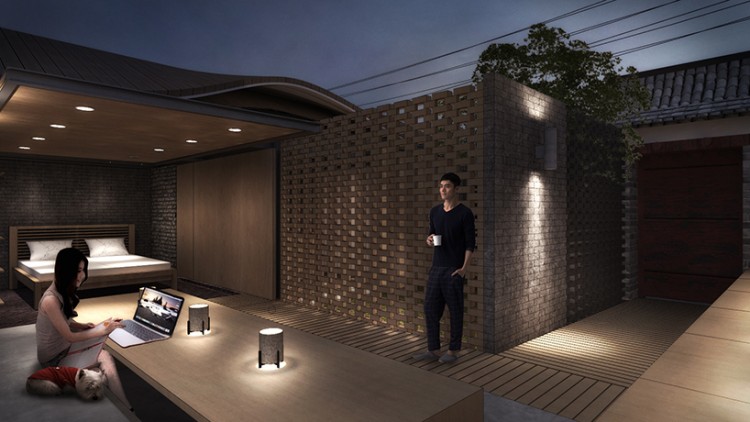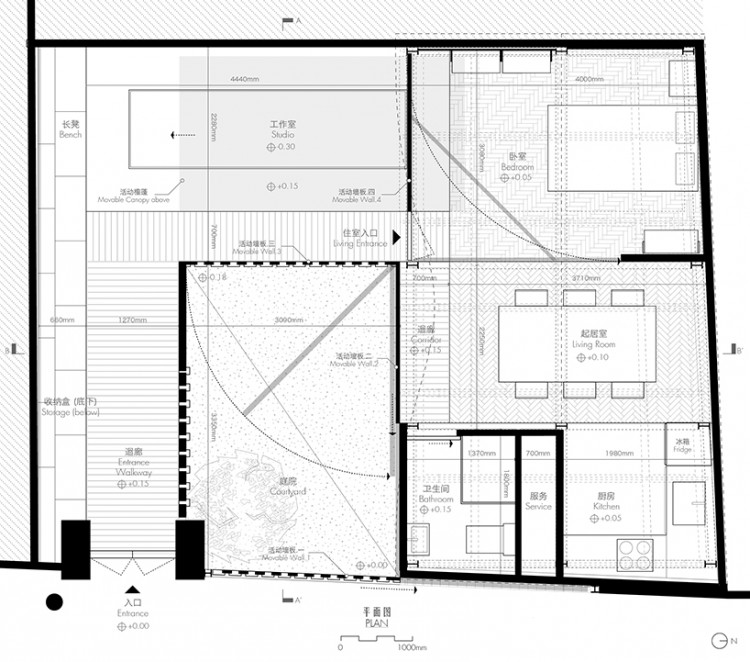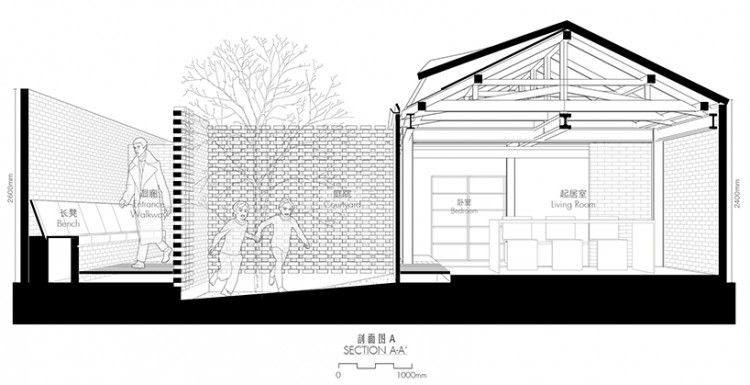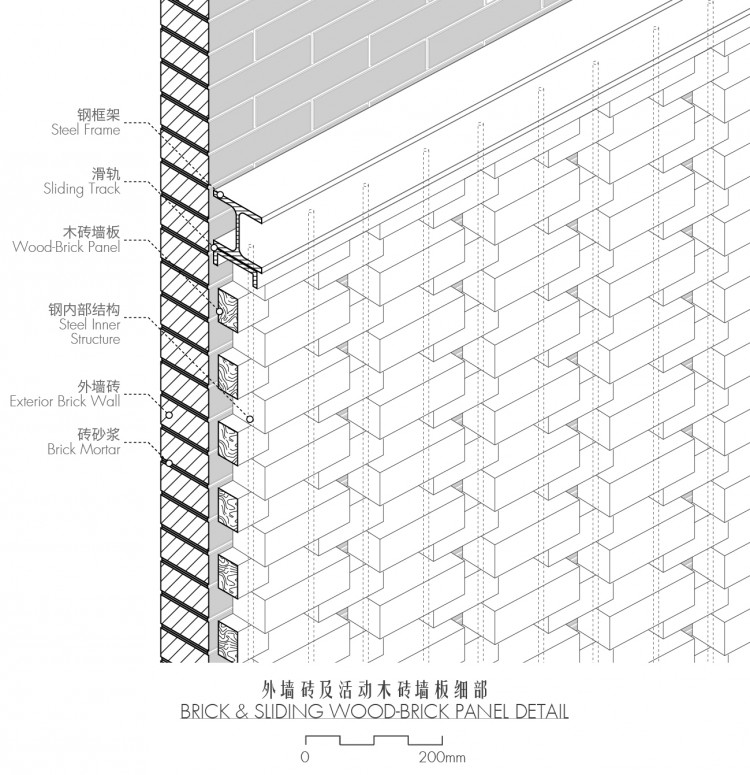设计简介
北京胡同再生计画中,我们思考如何将传统的四合院与现代都市生活融合,企图开启建物本身、环境,以及人之「常民性」对话。透过有机的变动机制,让「四合院」成为日常生活中,人与他人联系的场所。
弹性的有机形式 有别于复制传统四合院形式,此设计中,设想建筑体成为一种富有生趣,可自由且弹性变动的乘载体,借此呼应各种入住者对空间的需求 。再者, 浮动且能动的概念中,不但打开紧密的个体关系,亦提供一种促使私领域向外延伸的新生活可能。
在我们的设计想像里,单人房、住家工作室,等…置入于33平方公尺的空间 内,此外,亦给予自由调度的可能。围塑性的中心庭院,在活动式隔板自由的 组构下,使不同方向性与自明性的想像在此发生。如此,有机式的组织方式象 征着迎合,松动且释放街坊邻里的生活情境,以一种多面向性,让生活情境不 再是固定的静态空间,而是促使情感在互相穿透的建筑体内聚集发生。
活。庭院中,是针对胡同机理中细小地域提出有机式的重塑可能性,除了保存 着传统空间的等级与连续性,亦蕴含自由的灵活性于其中,以支持不同的生活 模式与需求。
空间概念
撷取传统四合院中「围塑性」特征,转译成为大门导 向的围绕庭院式「走道」,藉由此方式使中庭成为 建筑体的焦点,并将各功能之空间型态进行重组与划 分。围塑中心庭院式的分区手法,便于提供相邻处空 间的组合与移动需求,并且,满足不同方案与提供开 放的可能性。
材质与纹理
采用胡同的传统重要性元素:灰砖、木头、磁砖,与 当代艺术时尚作结合,实验性的将不同材料组构。表面上,建筑体包裹着新衣,然而,在「潜意识」中, 透过「过去」与「现在」不断的互相关联,检视历史 与孕育存在的基础,另一方面,亦将新的空间能量注 入城市结构里。
设计单位: napp studio
设计师: 徐浚诚,曾伟俊,何鸿礼,廖于晴
状况: 概念设计
项目地点: 北京,中国
建筑面积: 70平方米
时间: 2016 七月
Design Brief
The regeneration of Beijing Hutong lifestyle is not the replication of traditional pitched- roof grey-brick Siheyuan, but the
revival of an organic and flexible pattern of living – an architecture acts like an organism that is able to react and infuse with
surrounding neighbourhood and various programmatic situations.
Reinterpreting traditional Siheyuan organisation and translating into contemporary spatial requirements, e.g. single living,
home working etc, we propose a retrofitting up-to-date version of Siheyuan that is able to sit in such tiny plot (33 sq.m) while offering various spatial re-configurations with the aid of movable partitions in different combinations around the central
courtyard.
The courtyard not only directs the centrality of the house, in which functional areas occur around, during normal living scenario, but also, more importantly, is able to open up towards the street and draw neighbours in as meeting and gathering space – re-tying up the already loosen urban fabric through knitting neighbourhood relationships.
Mutant-Yard is exemplifying the possibility of renovating historical Hutong fabric of this size, on the one hand, maintaining
the traditional spatial hierarchy and continuity, while, on the other hand, offering new injection of organic flexibility to cope
with current day’s living pattern and programmatic demands.
Spatial Concept
Translation of the traditional Siheyuan spatial organisation into the existing tiny plot – entrance gate leads to a walkway revolving the courtyard which forms the central focal space. The clearly divided functional spaces are then distributed around. Partitions around the central courtyard are movable in order to be able reconfiguring the courtyard and adjacent spaces into various spatial combinations meeting different programmatic requirements.
Materiality & Texture
Re-adopting the materiality of traditional Hutong: Grey Brick, Wood, Ceramic Tiles. Constructing and patterning in a contemporary fashion and fusing the different materials in an experimental way, preserving traces of historic hints while injecting new energy into the old urban fabric.
Architects: napp studio
Designers: Chris Tsui Chun Shing, Tsang Aron Wai Chun, Wesley Ho Hung Lai, Liao Yu Ching
Status: Conceptual Design
Location: Beijing, China
Floor Area: 70 sq.m
Date: Jul 2016
