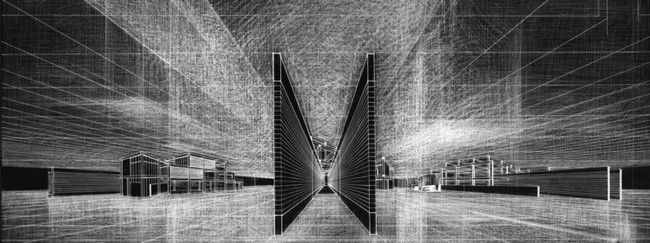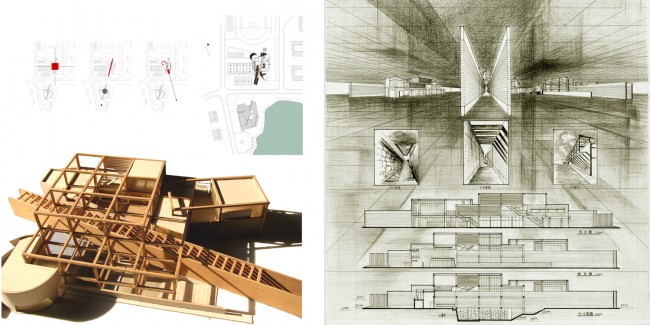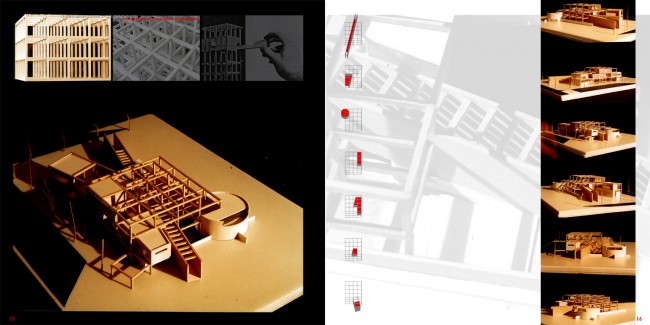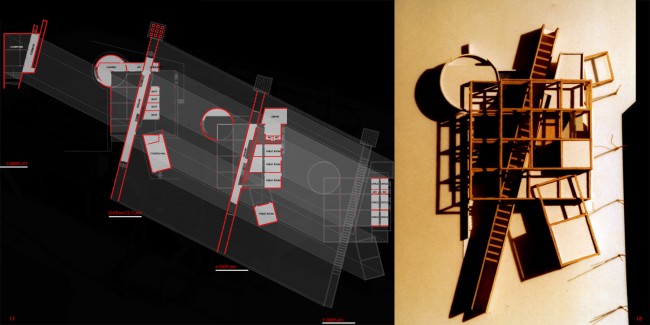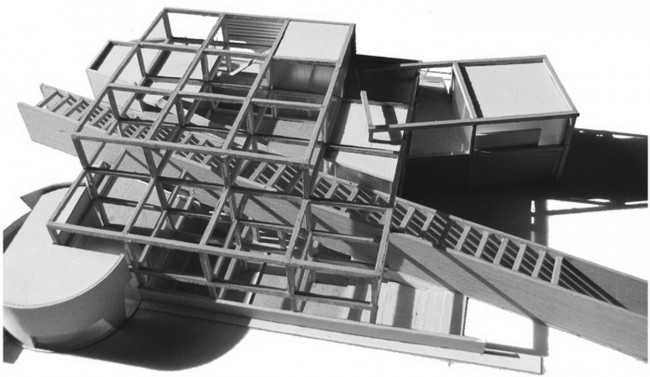本案是学生活动中心,基地位于大学之中,东南侧为中心景观湖景,南侧图书馆也是项目的一部分。大学生活动中心有其特殊的本义,它首先是一个开放的,一个中心性的场所,同时也是整个校园的生活活力所在。创造一个开放多样,互动交流,文化共享的空间是本案所必须的。同时,探寻“框架”的空间构成与功能组合的潜力也是本案的主题,“框架”作为一个提供多样空间可能性的”母体“存在,各功能实体则有如“寄生”一般依附其中,实现各自的功能价值,不同的实体组合也成就了”母体“的中心性,”活动的中心“由此而然。本案有三种基本元素:作为“母体”的框架,作为“寄生”的功能实体,呼应场地的共享轴。
虚空的框架”中心母体”与”寄生“的结实的几何体块——之所以采用“框架”作为整个方案的基础,这正因为“框架”本身的虚空性,可变性,可容纳性,开放性,空间的多样性和结构理性。这恰恰是活动中心的空间的本质价值体现。在充分的功能布局和流线方面的考虑,功能实体以几何体块的形式“寄生”其中,高低错落,互动相生。各种人流自有进入建筑,公共活动正是在这种“虚”与“实”,“高”与”低“,”看与被看“之间得到激发。
共享主轴与活动空间的连续——共享主轴作为呼应场地的存在,希望与南边的图书馆形成对话。作为活动中心必经之路的线性共享空间斜插于建筑中,建筑由此分成一边以功能空间为主的”实体“,一边以框架为主的”虚体“。”实体“与”虚体“之间通过共享主轴空间相互过渡,相互渗透。也正因为这种看似绝对的切分,异质的空间相互变化融合,使既是交通又是过渡的主轴空间更具张力与具有多样活动空间成为可能。作为户外活动空间的”虚体“部分与下沉庭院结合,同时与北部运动场所紧密相连。
日照下的结构张力与灰度空间——年轻人精力充沛需要阳光,建筑美感和结构张力的体现也需要阳光与阴影,而适合各种活动的场所需要的是一种“灰度”的空间。“框架”与阳光的相互作用,框架外,建筑本身体现着结构的张力和美感,框架内,光影变化,阳光与阴影之间共造了一个带灰度的空间。
This case is the student activity center, located in universities,faced to the landscape lake, The library on the south is a part of the project, it should be an open, a center of the place, a vitality, open and diverse, interactive communication, cultural sharing space. At the same time, to explore the “frame” spatial structure and function of potential combinations is the scheme of the case.”framework” as a “parent” diversity space of possibilities exist, each function entity is like the “parasitic” attachment among them, to achieve each function value, different combinations of achievements of the “parent” center. In this case there are three basic elements:the framework as a “parent” , “Parasitic” functional entities, echoing the site’s shared axis.
Framework as void & functional entity——Reason for using a “framework” as the foundation of the entire program, which because of “framework” vanity, variability, accommodation, openness, the space diversity and structural rationality. This just is embody the essence of value activities in the center of the space. Considerring fully functional layout and streamline, function entity as block geometry in the form of a “parasitic” ,which scattered high and low, interactive. All people freely entered the building, public activities is in this “void” and “entity”, “high” and “low”, “see and be seen” between,and get excited.
Central axis sharing space and continued activity outdoor space——hoping to form a dialogue with the South library.a linear center shared space cross in the whole building , which is divided into the functional space as “entity”, while the framework as “virtual”. they share the main space transitions, mutual penetration. Just because of this seemingly absolute division, more spactial tension and diverse activity space can be possible. As the outdoor activity space for the “void” part and the sunken garden combination, also closely linked with the the northern sports venues.
Structural tension & grey space——Young people energetic need sunshine, the embodiment of architectural aesthetic and structural tension also need sunlight and shadow, and the needed space of suitable for various activities is a kind of “grey space” . Interaction of “frame” and the sun, outer space of framework, the building itself embodies structure of tension and beauty,inside framework, light and shade changes, in between sunlight and shadow gray space happen.
