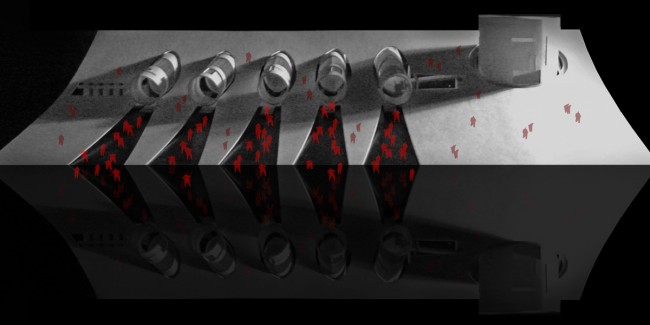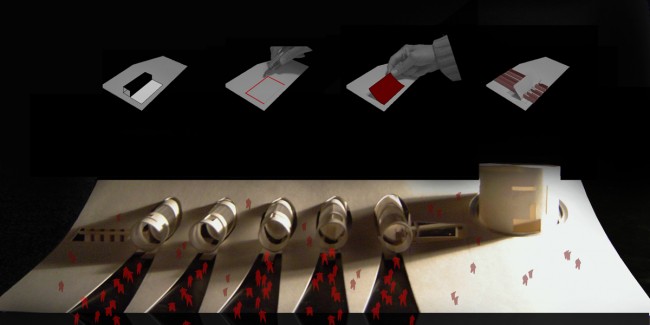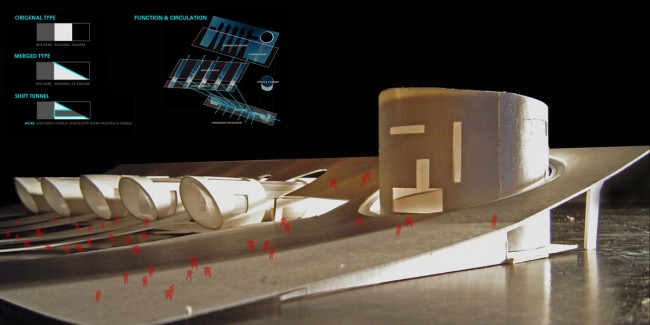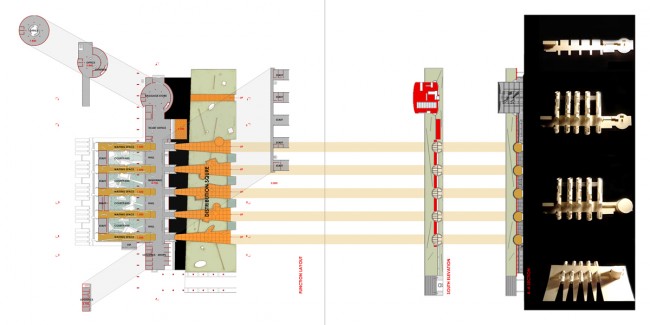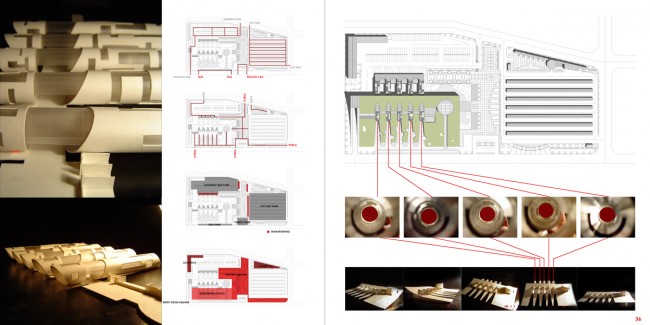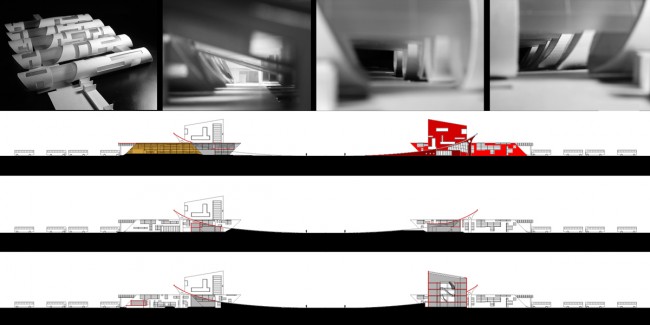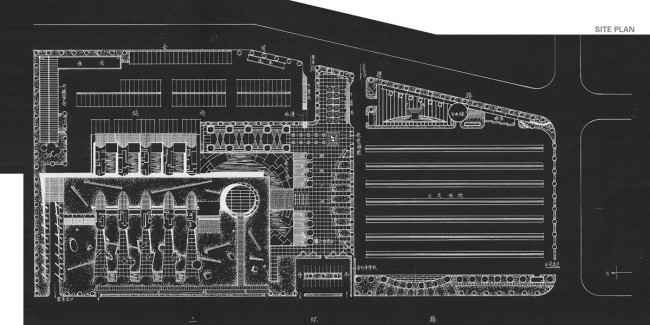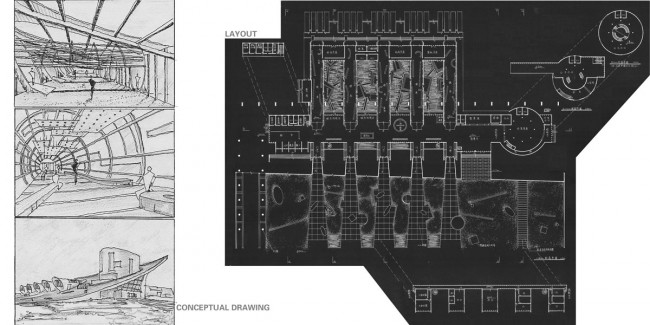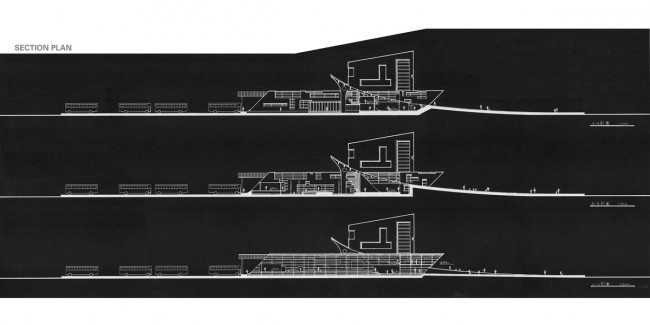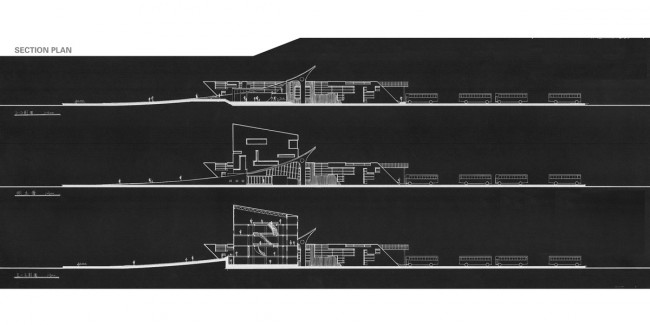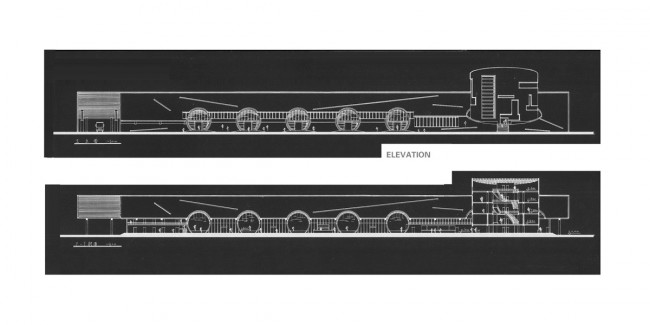本案是一个四川十陵的捷运汽车客运站。如何营造一个富有特色的城市门户是设计的出发点。便捷,快速,共享,地景,连续,通道是本设计的关键词。本案打破常规客运站的模式:广场——站房——车场的固定模式,试图将站房与广场通过地景式建筑有机连接,有效地创造更多旅客可活动空间,站房是广场的一部分,广场与站房整体统一,景观也得到最大共享与连续。一个大型板结构从广场掀起形成站房本身,板体以上是一个广阔的绿化屋顶,人们可以停留徜徉,板体以下是富有结构空间趣味的站房功能空间(大厅,购票厅,进站候车空间,办公管理空间等),人们是快速通过的。二层夹层空间为一些多种经营用房,内侧与首层空间贯通,外部侧在板体对外开口面向广场。南侧圆形体量则是商务楼(餐厅,多种经营等)。客站本身定位为捷运站,因此候车空间可以不完全像一般车站那样的大空间。方案以“管道”概念营造候车空间,每个“管道”有各自的造型,根据不同的车次选择不同的候车“管道”,给旅客以不同以往的感受。“管道”之间是几个各具特色的内部庭院。“管道”本身也暗含进入与离开”城市门户“的意义。
地景连续与广场一体化——通过建筑地景化处理,使站房与广场一体化,公共广场与景观最大化。
掀起的屋顶花园与快速”管道“——建筑是一个从地面被掀起的建筑体量,建筑屋顶花园本身就是一个与站前广场联成一体的景观空间。而各具特色的”管道“空间是宜人的候车线性空间,与屋顶花园下部的纵向大厅空间相互连接,流线便捷,且富有特色。
共享性与多种经营—— 在满足站房基本功能的基础上,结合掀起的建筑体量的特点,通过多层次的多种商业经营空间的植入,使建筑的公共属性更加得到强调。站房本身的交通特性没有被削弱,而是通过商业的融入,使建筑特点和广场的共享性得到强调,城市门户的意义也得彰显。
DESCRIPTION:
This is a Shiling MRT station. How to create a distinctive city portal is the starting point for the design. The convenient, fast, sharing, landscape, continuous, channel tube is keywords .I try to break the normal procedure mode, the station square – station building – parking lot,to make station square and landscape architecture through the organic connection, indeed the station is part of the square, square and building a unified whole, the landscape has also been shared with the largest continuous. A large plate structure formed from the square off the station itself, the plate above is a vast green roof, people can stay & play, below is station function (hall, ticket hall, waiting space, office space management, etc.),second floor are some kind of business space. the inner side connect to the first floor space ,the outer side face to the plate body, opening to the Plaza.on the south side of the vertical volumn is the commercial buildings. this is a MRT station, so the waiting space can not be exactly like the ordinary station. So “tube & channel” concept is to create a waiting space, each” tube “have their own style, according to different vehicles to choose different waiting” tube “to passengers with different previous feelings.” tube ” is one of several distinctive internal courtyard. ” tube” space itself also implies to enter and leave the” gateway” to the city.
Landscape continuous and square integration—— Through the construction of landscape treatment, the station square and the integration of the public square and landscape maximization.
Setted off roof garden and fast tube space——the building is a from the ground was set off the building body, building roof garden itself is a the landscape space with the square. And distinctive “tube” space is pleasant waiting linear space, and roof garden at the lower part of the hall of vertical space are connected to each other, flows easily and distinctive.
Shared and diversified business——On the basis to meet the basic functions of the station, conbining with the construction of the main body, implanted by multiple levels of a variety of commercial business space, enable the construction of public property get more stressed. The traffic characteristics of the station itself is not impaired, but through commercial & business, characteristics of the building and the square can emphasize, the gateway to the city also manifested.
