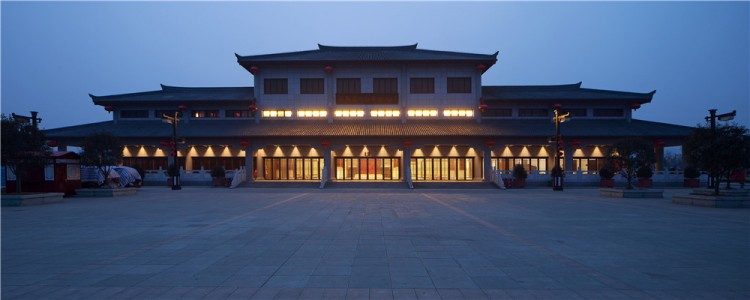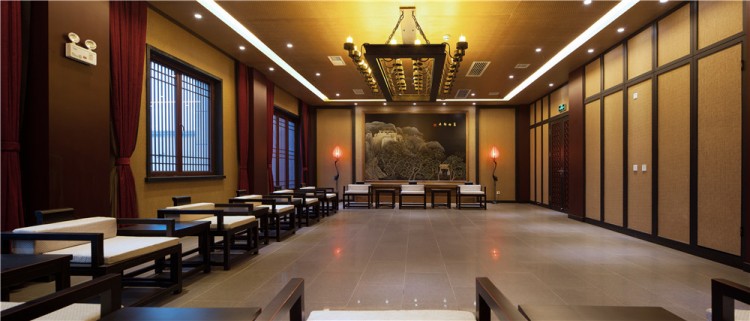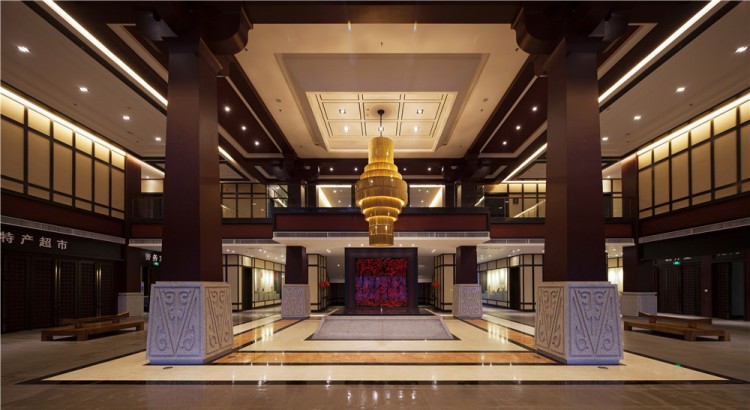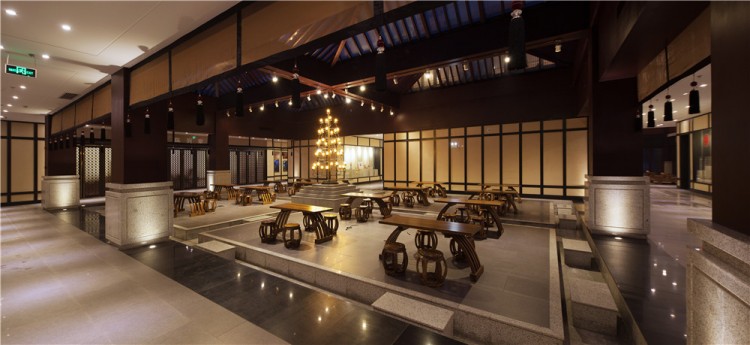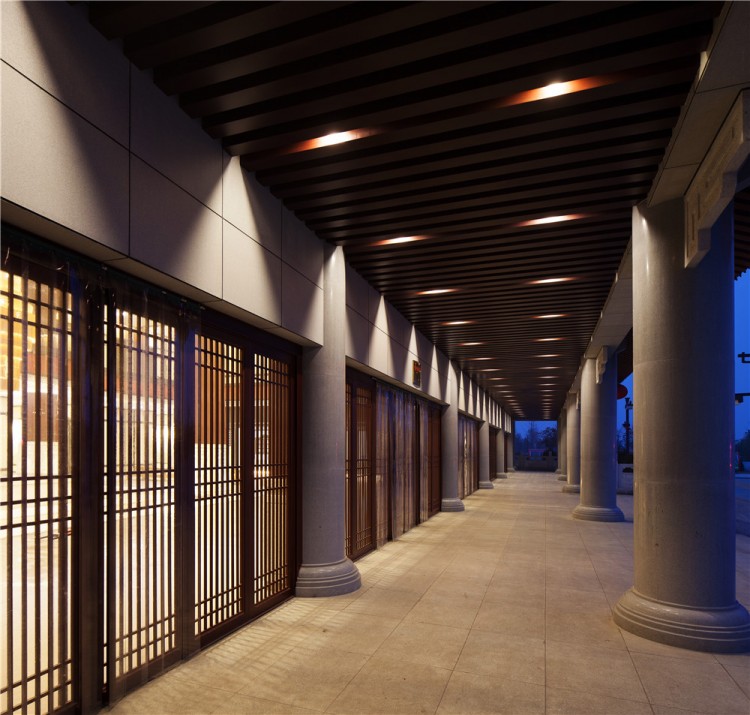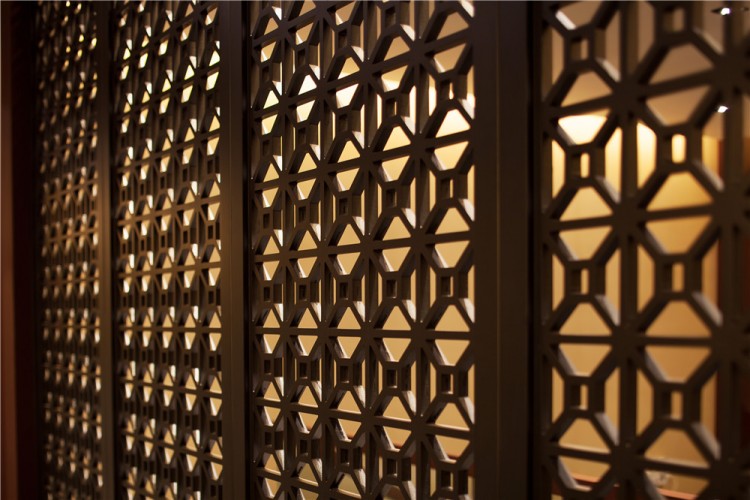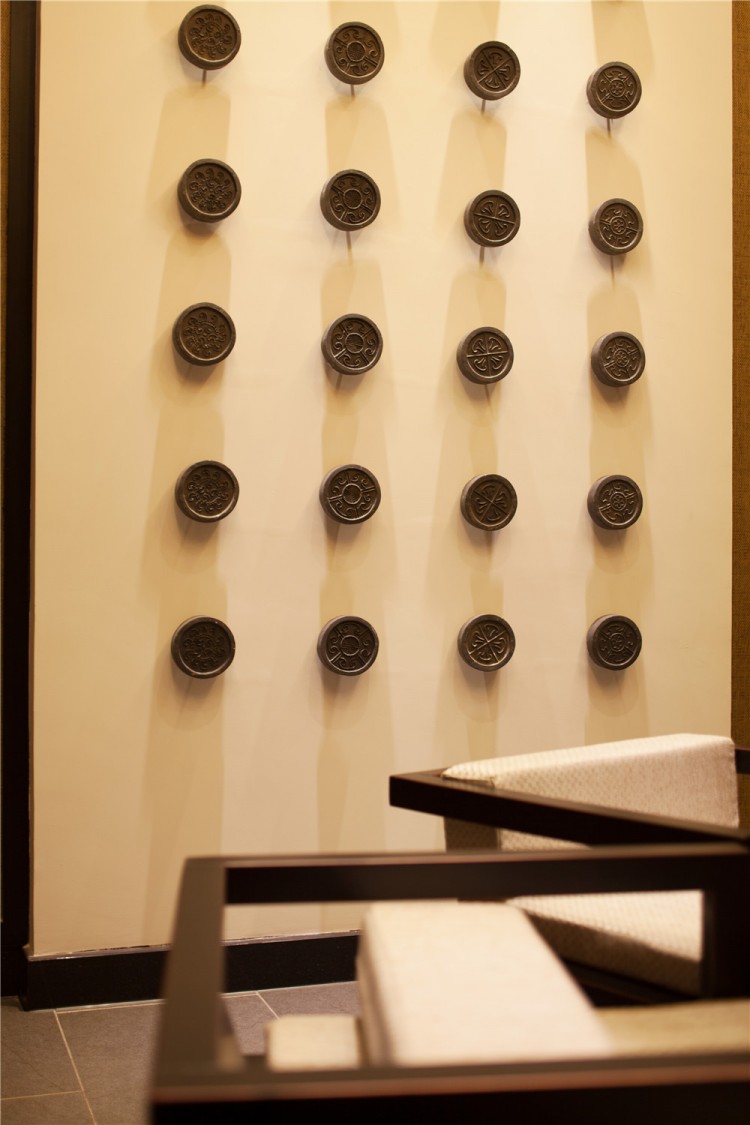更多作品:本末设计,官网:西安本末装饰设计有限公司,微信公众号:benmosheji
司马迁祠位于陕西省韩城市南十公里芝川镇东南的山岗上,东西长555米,南北宽229米,面积4.5万平方米。它东临黄河,西枕梁山,芝水萦回墓前,开势之雄,景物之胜,为韩城诸名胜之冠。
Sima qian temple is located in the south Korean city of shaanxi province ZhiChuan Town 10 kilometers southeast of the mountains, 555 meters long from east, north and south 229 meters wide, covers an area of 45000 square meters. It of the Yellow River in the east, west pillow liangshan, cheese tomb, water has been open potential of male, scenery of wins, the places of interest for Seoul.
在司马迁祠游客中心设计中,以“物体基本的几何形体对人们的感知效果”为研究性课题,在有限的方、圆、斗、线形式之间,将古典元素从抽象中解析,在具象的形体之上进行做一个有序渐进的认知,提炼再生应用于现实的线性空间的设计之中。在纵横交错的线性空间中,进行基础家具和行为意识的安排,使人能够对室内、乃至历史文化有一个全新的认知。
In sima qian shrine visitor center design, with “basic geometric objects on people’s perception effect” as research subject, in limited form of square, round, bucket, line, between the classical elements from the abstract, on the form of representation to do an orderly gradual cognitive, refining regeneration used in the design of real linear space. In crisscross of linear space, on the basis of the arrangement of the furniture and behavior consciousness, make the person to be able to indoor, and history and culture has a new cognition.
以大为美赋予汉代建筑装饰特有的装饰基调,在呈现的手法上,选用“大美”“壮丽”的视觉装饰效果,用提炼于汉代的漆器、斗拱、瓦当、云气纹、编钟等线形元素,在中式古典主义风格的元素之中提炼并应用于线性空间中,进行二次深度的设计创作,使其符合现代人文水平和符合满足性基础服务功能,达到对汉代抽象理论基础上的诠释和现代建筑室内外装饰的解读。
With greatly beautiful give han dynasty architectural decoration peculiar adornment tone, on the present methods, choose “great beauty” “magnificent” visual decorative effect, with refined in the han dynasty lacquer ware, stone, eaves tiles, the linear element such as gas lines, chimes, among the elements of Chinese style classical style derived and applied to the linear space, the depth of the secondary design creation, to make it meet the demand of modern cultural level and accord with sexual basic service function, abstract theory of han dynasty on the basis of the interpretation and the interpretation of modern building indoor and outdoor decoration.
整个设计的选材以质朴、厚实为主。灵活应用木质油漆、草编、漆画、瓦当、石块等材质打造整体布局造型。色调选取饱含汉代人文历史的红黑色调,在室内大面积铺设使用。在同色系范围内进行细微、有序的调节,突出视觉潜在的人文主题。光线的铺设,严格讲求对汉代古典韵味的体现和意境的深造。细微之处可追求至灯具外轮廓透光的间距安排,在所设的物件之上,可谓满载着特有“匠心独具”。
The whole design of material selection is given priority to with simple, thick. Flexible application of wood paint, straw, lacquer painting, eaves tiles, stones and other materials to build overall layout model. Tonal choose red and black, with the han cultural history, in large area laying indoor use. Within the scope of the same color scheme for small, orderly adjustment, outstanding visual potential cultural theme. The laid of the light, strictly emphasized on han dynasty and the study of the artistic conception of classic lasting appeal. Subtleties pursuit to spacing arrangement, the outer contour pervious to light lamps and lanterns in the set of objects, is full of unique “unique”.
案名:陕西韩城司马迁祠游客中心
主案设计:陈海
项目面积:5000㎡
项目地点:韩城市
完成时间:2014年
摄影师:张晓明
设计单位:西安本末装饰设计有限公司
欢迎各公众号转载,只需按格式注明来源即可
来源:本末设计
ID:benmosheji
【关于本末设计】
物有本末,事有始终;知所先后,则近道矣
本末(Benmo)由陈海先生和赵云龙先生共同创立,是一家立足于中国文化古城西安的专业化建空间设计机构。本末提供国际化的建筑、空间、规划、平面以及产品的设计服务。
Benmo was founded by Mr. Chen Hai and Mr. Zhaoyunlong. This is the specialized agencies to build a dedicated design space in cultural city Xi’an of China. Our company provided international architecture, space planning, graphic and product design services.
