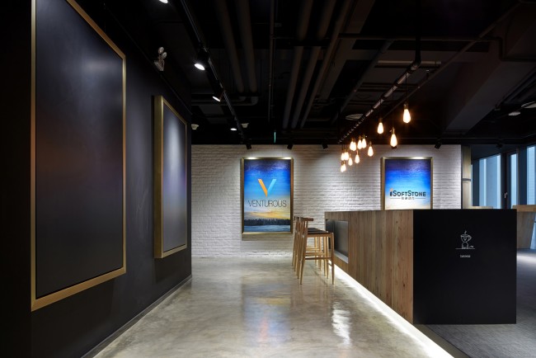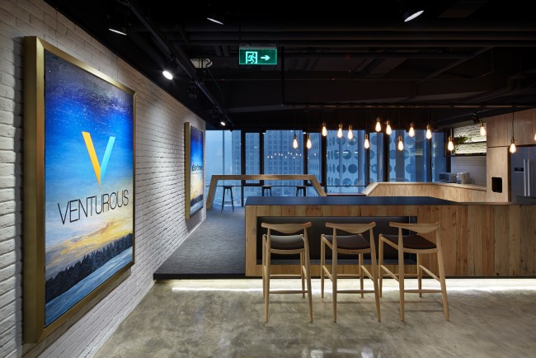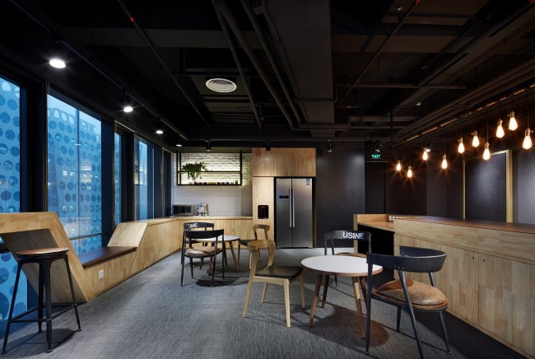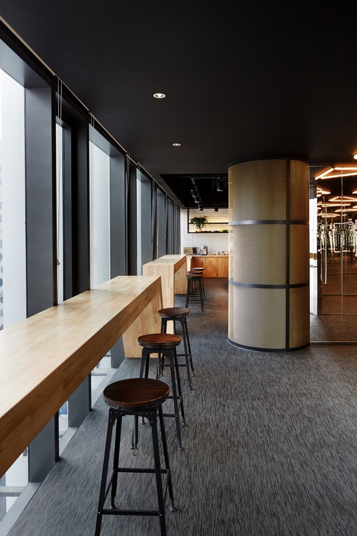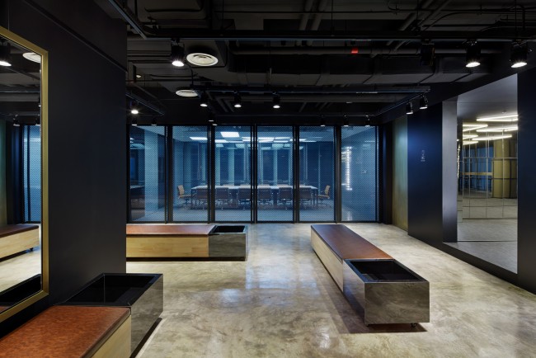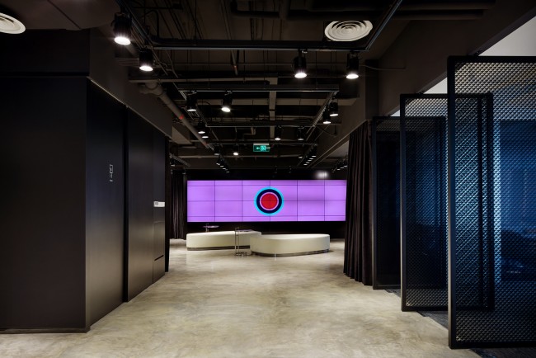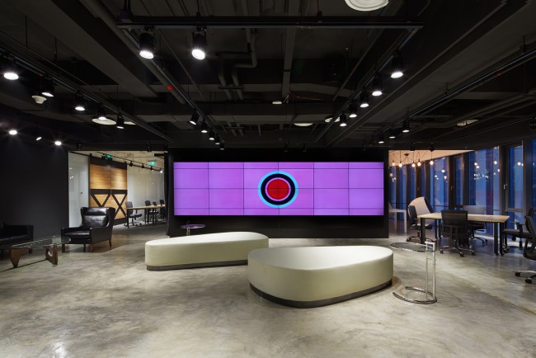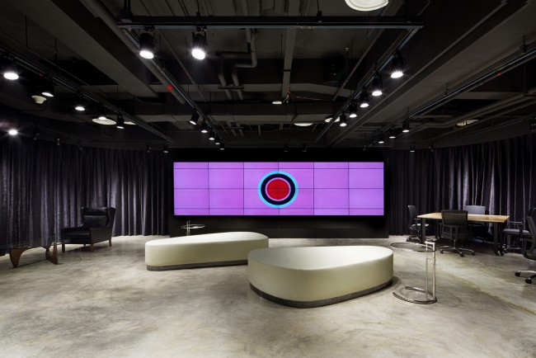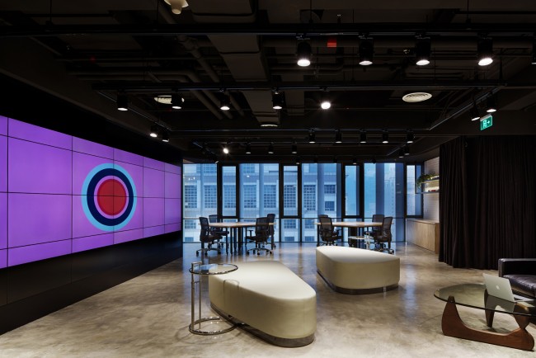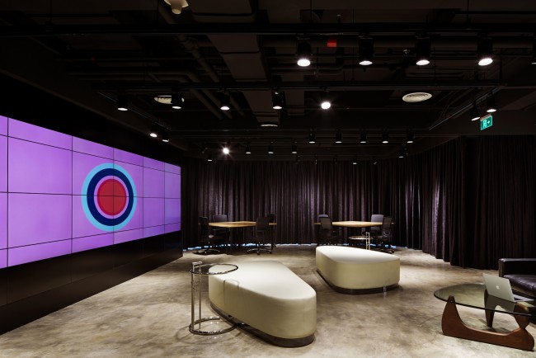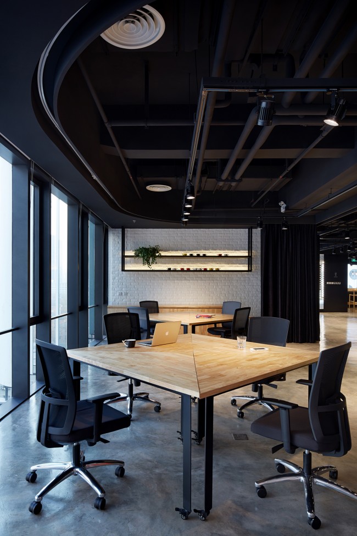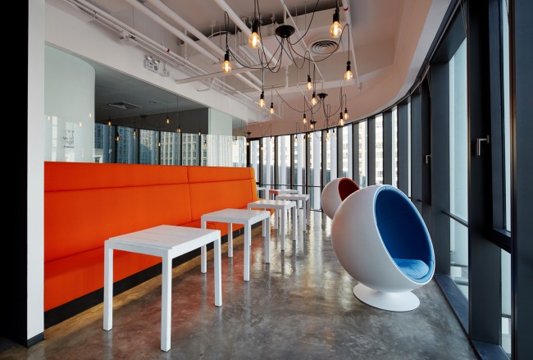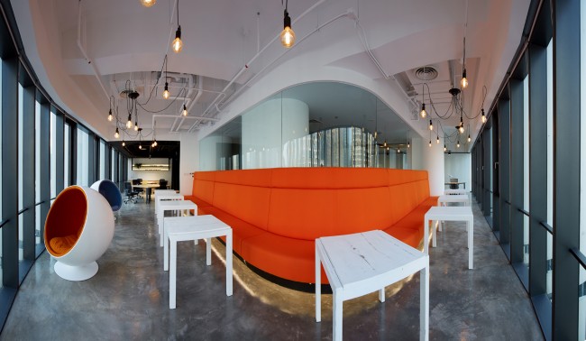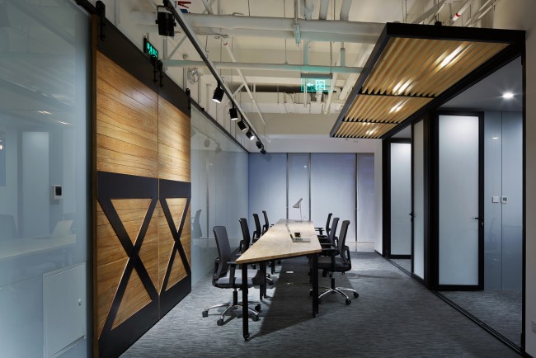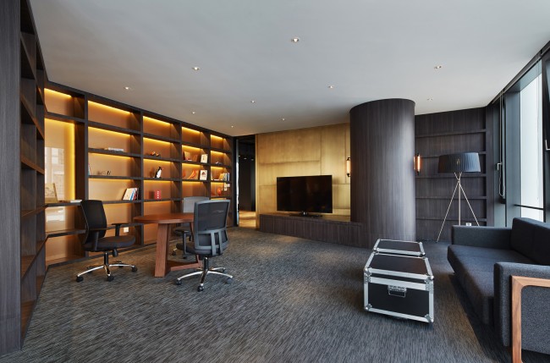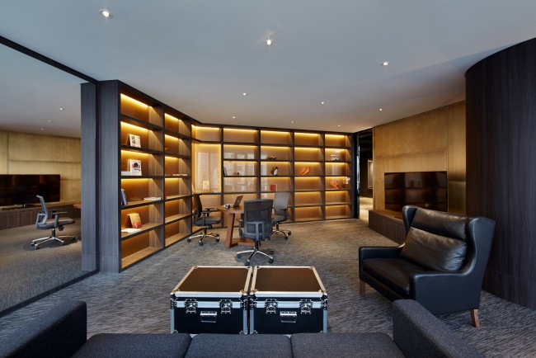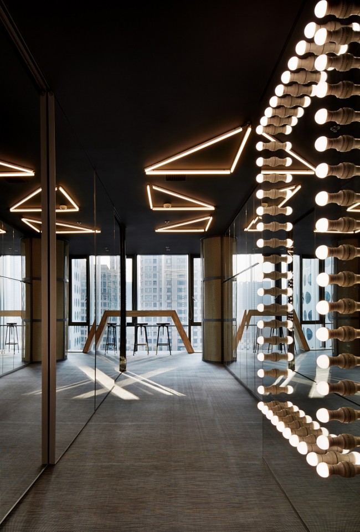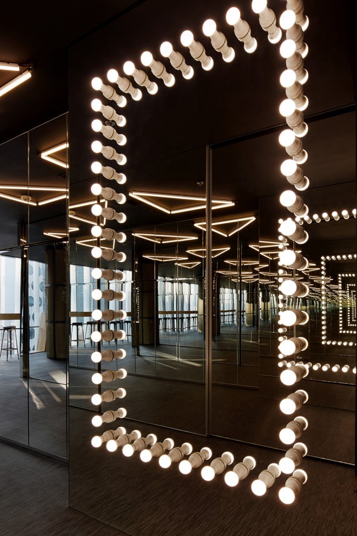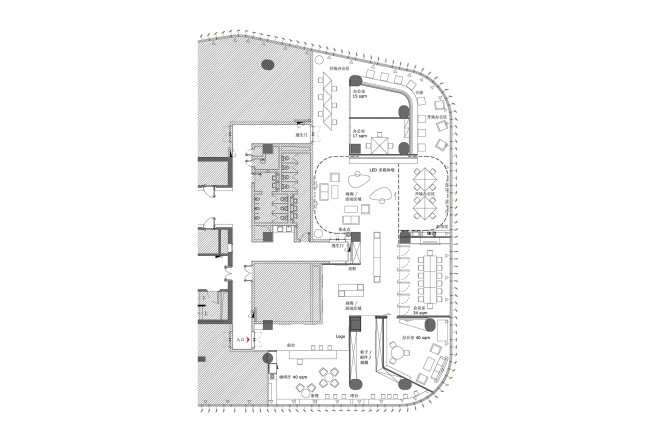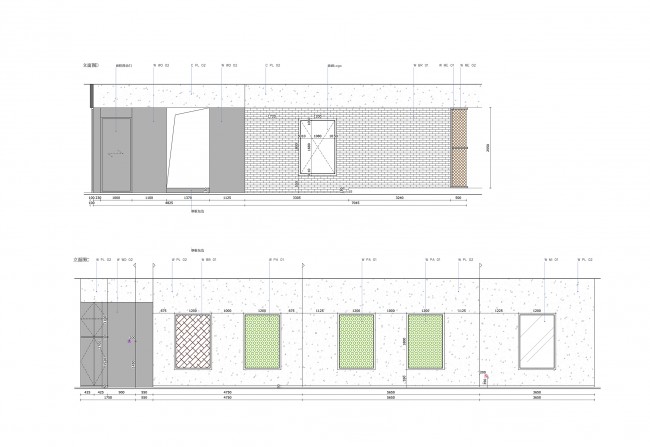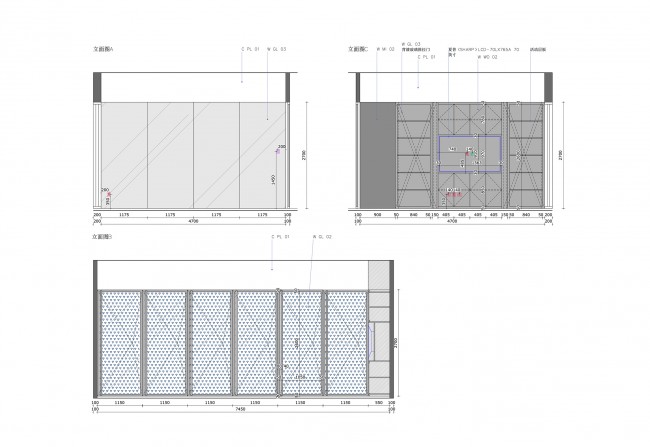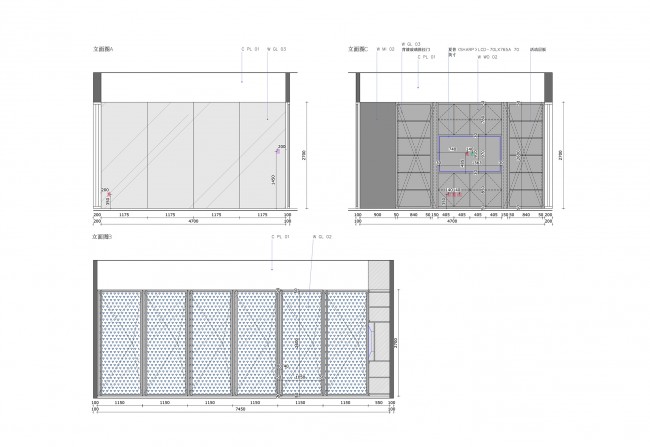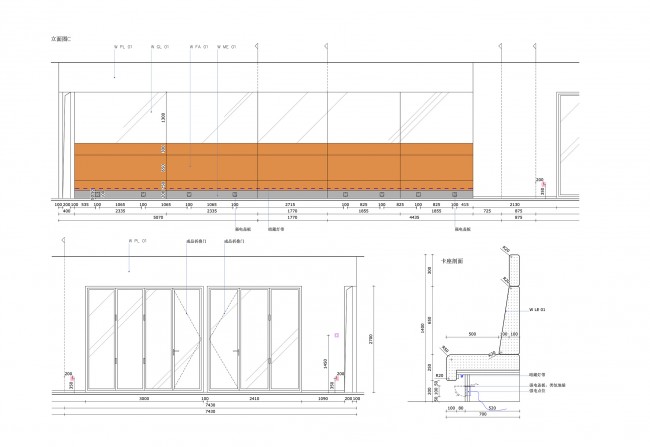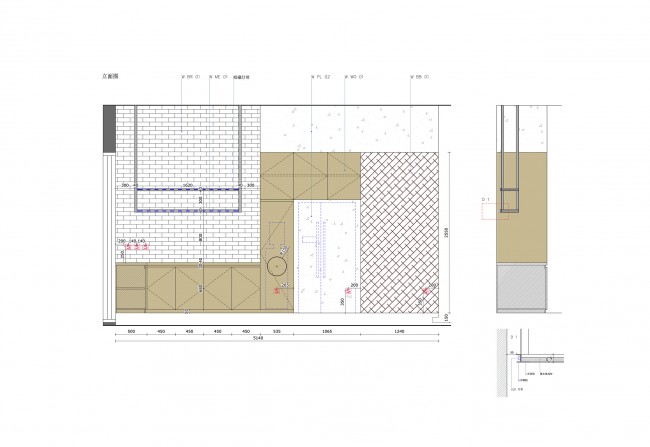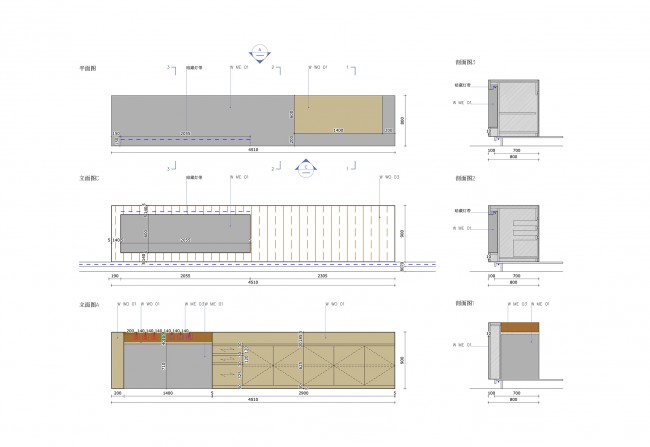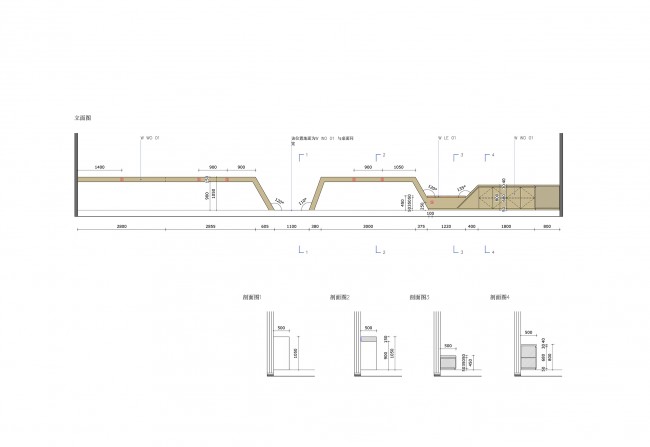Venturous这个项目位于光华路SOHO二期10层,总面积600平米,整个办公区的视野比较开阔,东南北都有外窗,这对普通办公室来说非常有利,但客户的需求很特别,他不想要一个传统的办公空间,而是想让访客一进来的感觉这不是一个办公室,还有一个要求就是想把798风格搬到写字楼里。这下激发了我们的兴趣,做了这么多年办公室设计,一直考虑的都是办公室的风格、定位、概念之类的,从来没有像这样的另类需求。经过我们设计师团队的几轮讨论,我们突破了常规的思维方式,找到了新的设计思路,就是不同区域定义不同的空间场景。
Venturous is on 10th floor, SOHO2, Guanghua Road. The client is renting a large office occupying 600 square metres of ground space. The place also benefits from windows at each cardinal directions. It would be very easy to renovate the space into a standard office. However the client was hoping for something else. He wanted an office that no one can realise. He also wanted to bring the style of the 798 district – ex-industrial and creative – onto the 10th floor of SOHO2. We were very excited about the project. In the past, most of our clients wanted to emphasize their space’s identity as an office, no one ever asked for the opposite. After a few rounds of discussion, a new concept is generated: the space will be turned into several scenes, each having its own interior style.
首先我们把前厅定义为咖啡厅,收银台兼备了前台的功能,加上爱迪生灯泡的错落吊装,从而营造了一个轻松惬意的休闲环境;沿着外窗设计了一条高低起伏的长吧台,包括卡座、茶水柜的延伸和吧台的功能,高效而灵活的解决了一些就餐座位;logo的做法也不像传统的办公室一样把字挂到墙上,而是用油画的手法画到油画布上面,配上铜制边框,精致又不失艺术气息。
The reception area is designed as a modern café. The front desk is also the cashier. The pendant lighting glows warm light from its Edison bulbs, enhancing a relaxed atmosphere. A ‘cupboard table’ of different heights is especially designed and placed beneath the windows. It has fully made use of the side space: tea and coffee are kept in the cupboards; the table top also allows people to eat and drink by the window. Rather than attaching letters directly on the wall, the company logo has been carefully hand painted onto canvas and displayed in bronze frame like a masterpiece.
从前厅走向办公区的路上,我们设计了一些曲折路径,意为画廊,黑色的墙面上挂了几张大幅油画,这其中有的是一块黑板,可以写写画画,有的是一面镜子,可以反射对面的场景,虚虚实实,真真假假。
The alleyway is a curvy ‘gallery’ space connecting the front and the office. The black painted wall is adorned with some oil paintings, together with a blackboard for doodling and a piece of mirror which blurs the boundary between the reality and the reflection.
这个项目还有一个特殊的地方是需要一个很开阔的区域,有个超级大的屏幕,由24块拼接屏组成,用做与国外视频互动。我们的想法是做一个灵活可变的区域,所以我们设计了4道电动遮光窗帘,需要活动的时候可以完全封闭起来,不需要的时候打开可以当开放办公区,而且办公桌都是带轮子的可组合的三角形,可以组成正方形,也可以组成菱形,有活动的情况下可作为自助餐台。我们把这个区域定义为电影院,因为客户说每个周五的晚上真的可以放大片的。
The client has also required a big area with large screen wall to hold video conference with people abroad. The screen wall is made of 24 pieces of individual screens. We have designed this space to be only temporary – when needed, 4 rails of electric curtains will spread out and separate the area from the rest. Otherwise, the curtains are lifted to leave the area as one open-ended space. Movable office desks are used here – each four of the triangular shaped desks can form a bigger square or diamond shaped desk, or altogether making a long buffet table. This area is designed as a cinema, because the client plans to screen new films for his staff on Friday night.
办公区有两个地方,一个定义为隧道,因为空间很狭长,一侧是很长的卡座,配上的小方桌,让办公环境更轻松,靠窗位置放几把蛋壳椅,可以作为一个私密的打电话或者冥想的地方;另一个区域我们叫它阳台,从房间的墙上挑出格栅式的雨棚,射灯的光线从格栅的间隙洒落在地面,使这个区域生动有趣。另一侧墙面原本有个后门,我们做了一扇推拉的谷仓门,平时挡住后门,让办公区更加私密。
There are two main working areas. One is designed as ‘the Tunnel’ because of its elongated shape. On one side, a long booth seat runs across the space’s whole length. As companion, we have placed some one-person desks designed for individual use. A few modern style armchairs are installed by the windows to create a meditation area or for whoever needs a bit more privacy. The other working area is called ‘the Balcony’. A specially designed indoor awning with slats is fitted near the ceiling. Flooding lights are shaped by the slats and reflected on floors, creating an illustration of outdoor balcony. One of its walls has a second company entrance. A sliding door is installed to cover its appearance, which also reinforces security.
会议室我们叫它头脑风暴区,是一个可以让众多CEO在里面脑洞大开、畅所欲言的地方,房间的隔断做了6扇旋转门,有大型活动的时候可以完全打开,跟大厅融合在一起,所以会议桌也是带轮子的,方便组合及移动。照明部分我们采用了40块LED灯片,以不同角度吊装,分4路控制,也就是说有4个亮度级别,既使用又节能。
The meeting room is the brainstorming area where CEOs can interchange opinions and present their ideas to each other. A wall made by six pieces of revolving doors can be completely opened to erase the boundary between the meeting room and the hall area, creating a much bigger space for special occasions. To enhance the overall flexibility, all meeting room desks are movable too. 40 pieces of LED light panels are suspended from the ceiling in different angels. The lights are controlled by four separated switches. The possibility of having four different light settings enables the system to be both practical and ecological.
CEO办公室定义为图书馆,两面墙的通高书柜可以容纳大量书籍,办公桌设计成圆形的,目的是跟员工交流的时候没有等级感。房间入口处定制了两扇铜门,朝外的一扇是模拟华尔街的银行大门,给站在外面的人感受这里是一个宝库,知识的宝库。里面是一扇很大的方形推拉铜门。
We have designed CEO’s personal office as ‘the Library’. Inside, two walls have been turned into bookshelves, providing great capacity for book storage. A circular desk is placed here for meeting employees. Its round shape emphasises equality among company workers. This office has two customized bronze doors: the one facing outside looks like it belongs to a bank on Wall Street, implying the richness of intelligence value inside; the inward facing one is a large square shaped sliding door.
更衣储藏区很像时光隧道,一条两米宽的通道左右都是镜子,人站在中间会反射出很多自己,既梦幻又实用的一个地方。
The closet/storage room looks like a time travel machine. The 2-metre wide pathway is sandwiched by two mirrored walls. Once stepped inside, the user encounters countless duplicates of him/herself, giving this highly functional space a sense of surreal
整体参照798的感觉,厂房风格,水泥压光的地面,墙面天花以黑色为主,大面积的照明采用轨道射灯,局部有装饰吊灯。办公区没有过多的固定办公位,目的是走到哪里都可以办公,有吧台、卡座、沙发,可以随着自己的心情和喜好选择办公环境,所以我们把休息区跟办公区做的同等重要,一样舒适。
The office space as a whole reminds viewers of the 798 art district: the warehouse conversion style, the concrete floors, the black ceilings and the frequent use of track lighting with occasional decorative pedant lights. The whole company has only a few permanent office seats – employees are encouraged to sit anywhere they like. Depending on their mood, people can either work in the café, the bar, the booth section or the meditation area. There is no distinction between the office and the relaxation areas, because everywhere is equally comfortable.
平面图
前厅立面图
会议室立面图
休闲区立面图
茶水间立面图
前台大样图
吧台大样图
桌子大样图
甲方:Venturous
设计团队:VEGA
项目面积:620 m²
项目类型:办公室
所在城市:北京
项目设计日期:2015.07-2015.08
项目建设日期:2015.08-2015.10
设计师:生兵、邱实
摄影师:孙翔宇
Client: Venturous
Design Company: VEGA
Area: 620 sqm
Program: Office
Location: Beijing
Design Time: 2015.07 – 2015.08
Construction Time: 2015.08 – 2015.10
Designer: Sheng bing ; Qiu shi
Photographs: Sun xiangyu
VEGA公司网址:www.vegabj.com
