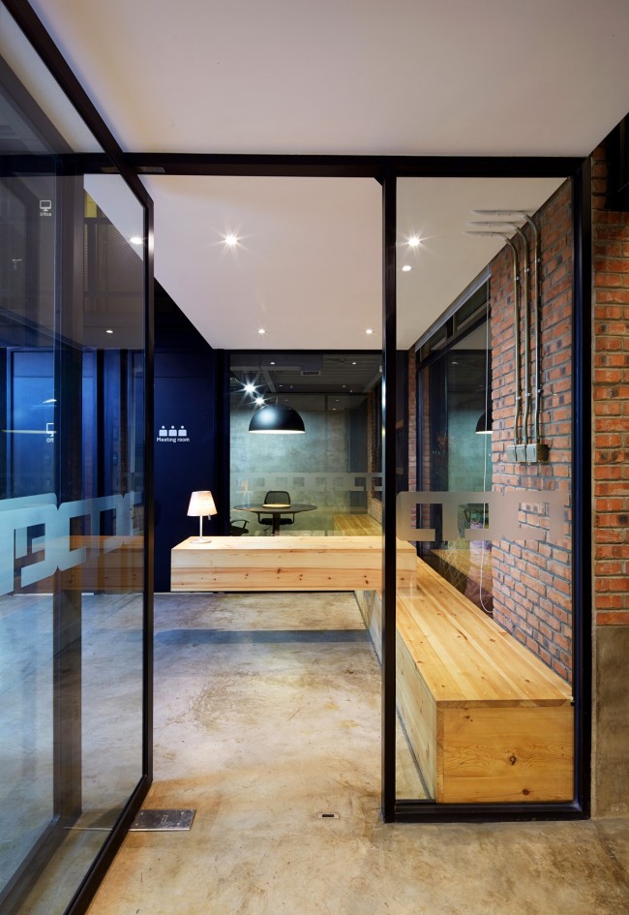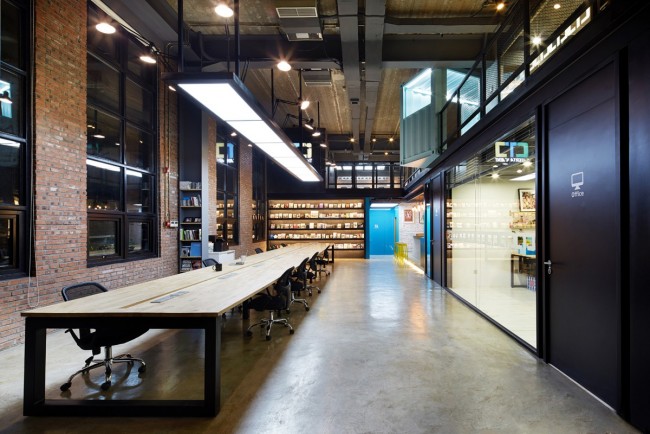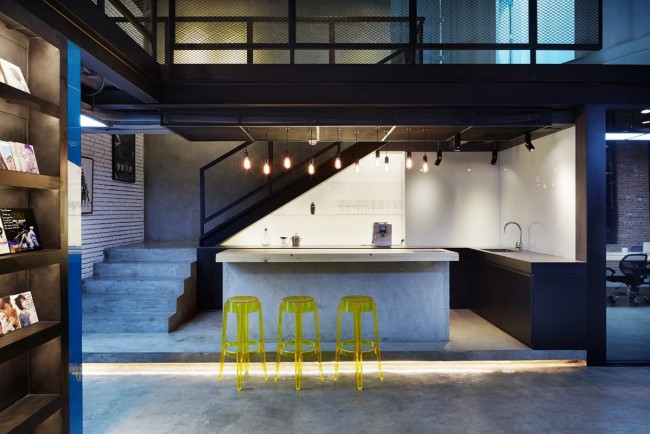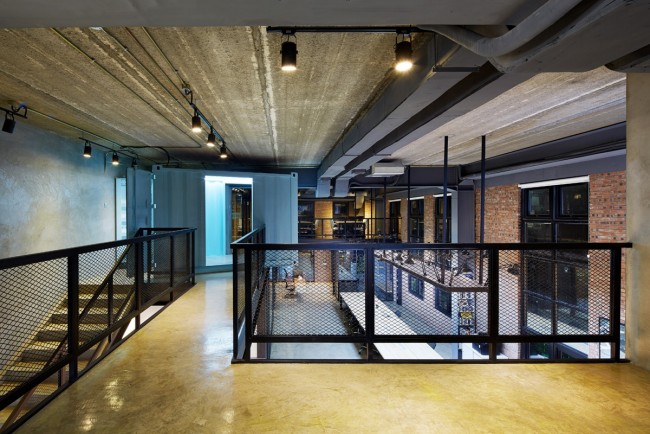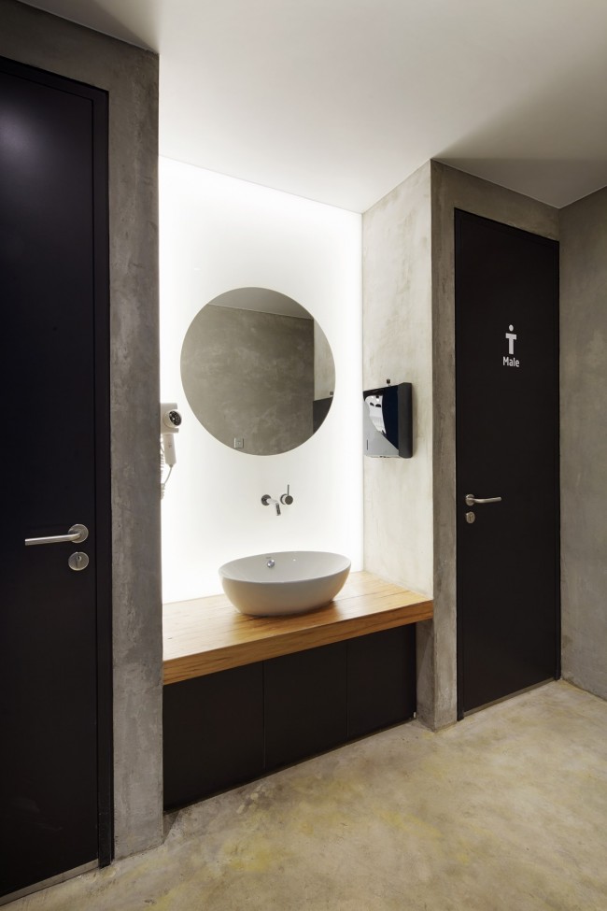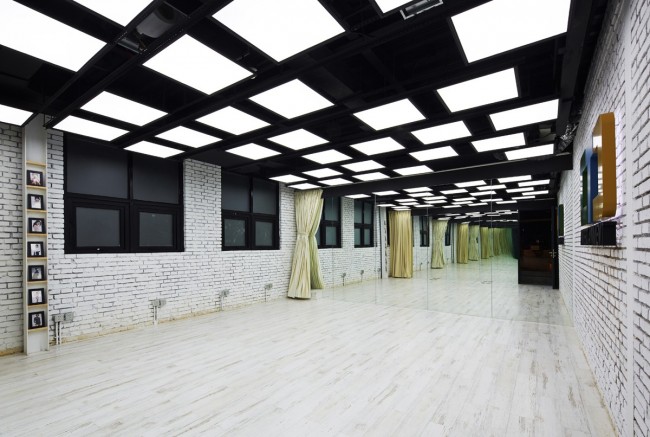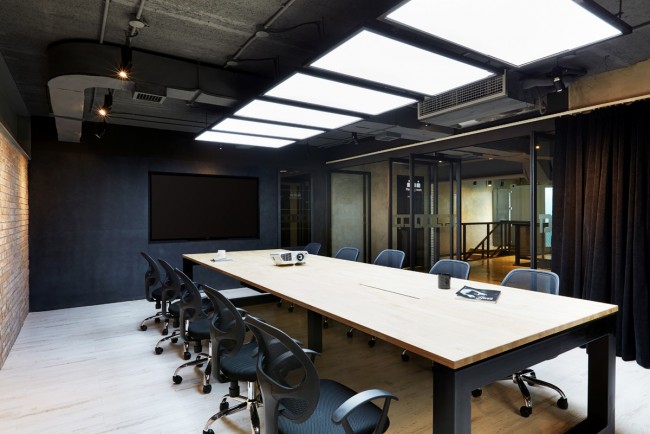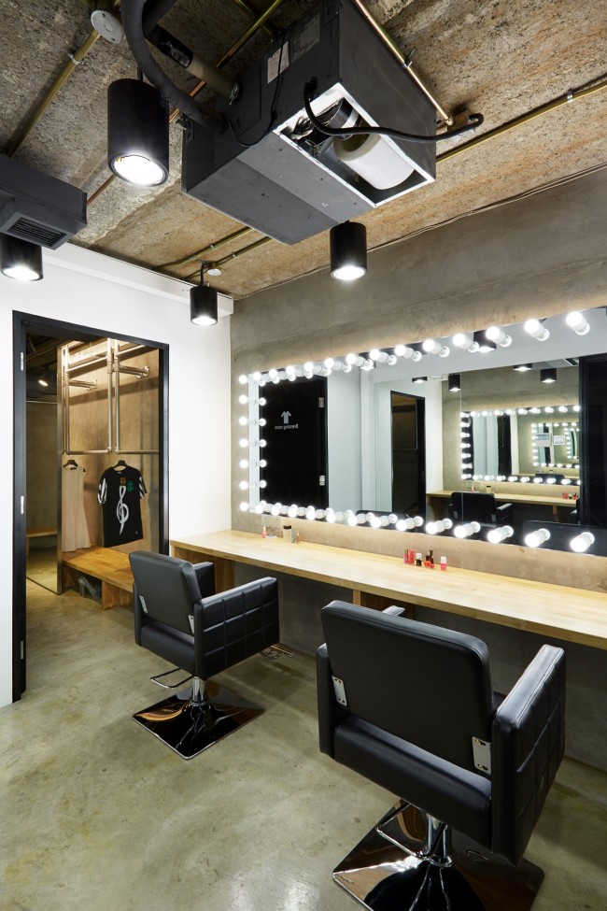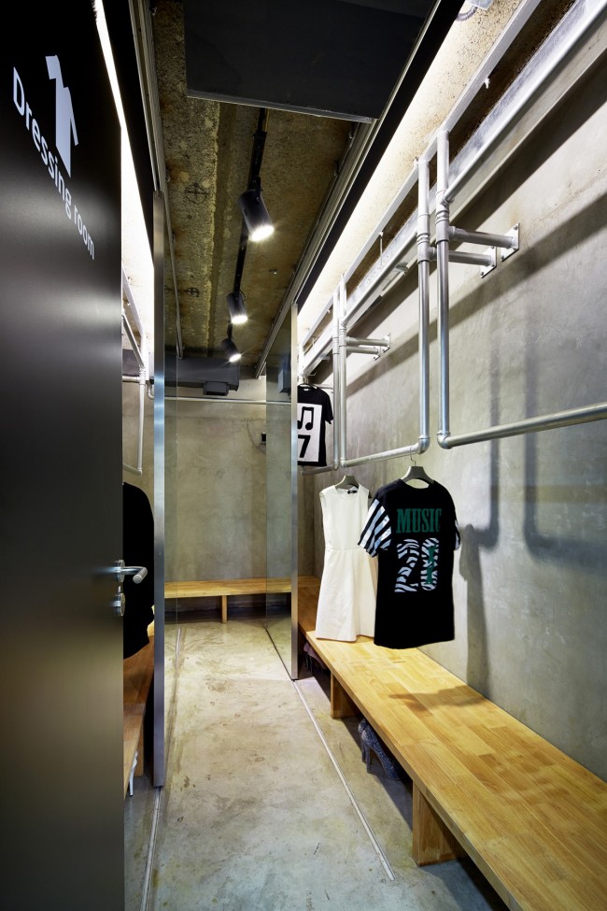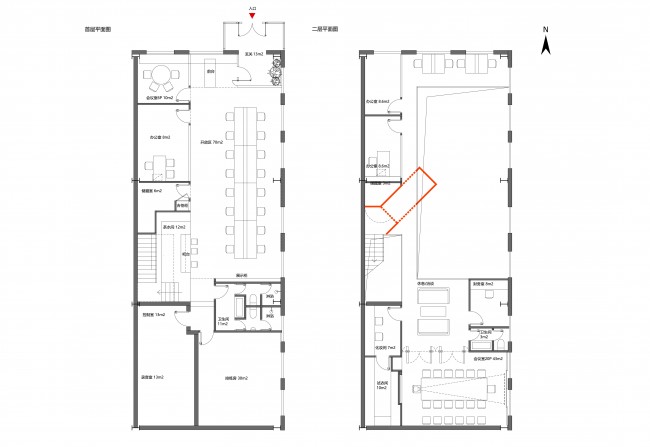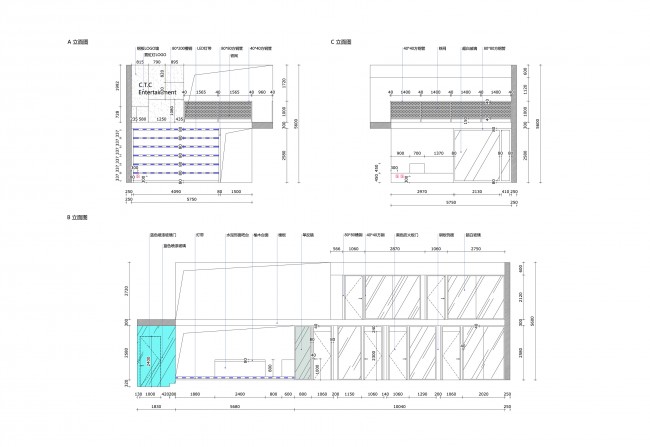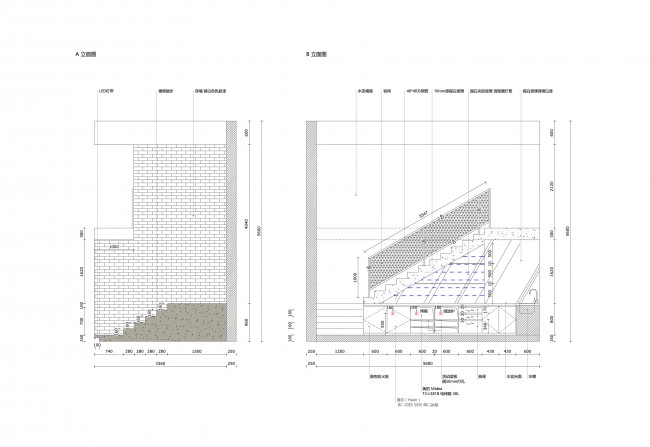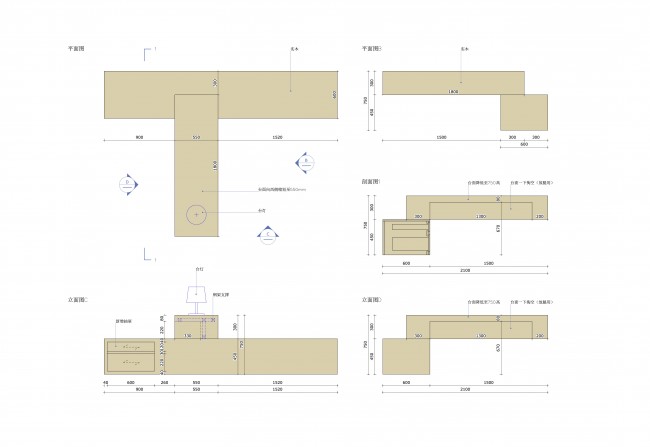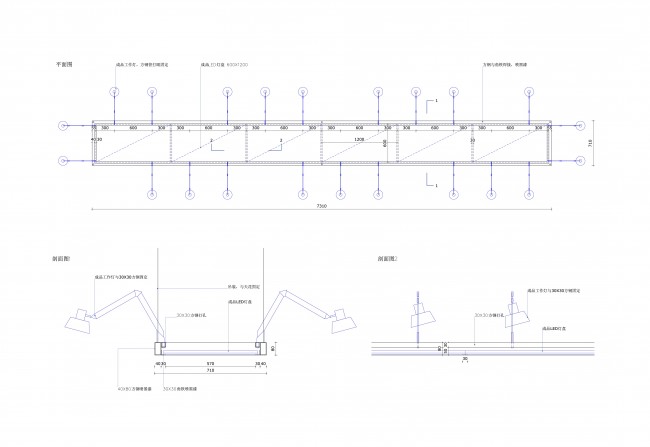项目位于北京近郊的传媒产业园区内。建筑群自身具有浓烈的工厂风气质。空间非常规整,层高很高,便于规划和整理。但由于租赁面积狭长,对空间和采光的处理提出了一定的要求。
Our client has a studio space in a special district for media industry outside central Beijing. The district is full of factory buildings. The studio space is in a perfect cuboid shape. The ceiling is really high. Both of which should be easier for the planning and organizing. However this place is quite narrow all the way down to the end, therefore demands a careful consideration on how to divide each area and make sure they have enough sunlight.
客户是从事音乐产业多年的台湾资深创作人。对办公室的整体效果也提出了自己独到的见解,潮流感、娱乐性、工厂风等关键词成为了本次设计的方向和权衡的重点。
The studio owner is a renowned Taiwanese music producer who has been in the industry for many years. He requested the studio to look trendy, entertaining and industrial. Our building plan was made especially to meet all his demands.
如何在工厂风的基础上增添娱乐性和潮流感成为了设计推敲和取舍的关键问题。我们首先采用简洁现代的手法来处理整体的空间效果,使其与园区厂房的气质相吻合。再利用镜面、玻璃、金属等高反光的材质配合自发光、暗藏灯带、点光源等装饰照明手法,使整个空间增添了一丝精致的娱乐性,最后我们将集装箱、现代标识、导视系统等潮流元素和符号融入其中,最大限度还原客户的理想效果。
One of the key issues is to achieve trendiness and entertaining quality without weakening the building’s industrial look. We have chosen a modern minimalist appearance for the space, which works well with the existing style of the district area.
We have used mirrors, glass, shiny metal and other light reflecting materials to lighten the space. Several different lighting methods such as solar powered lights, hidden lights and spot lights have been implemented as well. The lighting has not only brightened the space, it also has created a sense of drama. We have placed container and pop signs into the space as the final touch to add more fun to the space.
As a result all the client’s requirements have been met.
平面布置图
办公区立面图
楼梯立面图
前台大样图
吊灯大样图
甲方:C.T.C Entertainment
设计团队:VEGA
项目面积:400 m²
项目类型:办公室
所在城市:北京
项目设计日期:2015.01-2015.03
项目建设日期:2015.03-2015.05
设计师:生兵、邱实
摄影师:孙翔宇
Client: C.T.C Entertainment
Design Company: VEGA
Area: 400sqm
Program: Office
Location: Beijing
Design Time: 2015.01 – 2015.03
Construction Time: 2015.03 – 2015.05
Designer: Sheng bing ; Qiu shi
Photographs: Sun xiangyu
VEGA公司网址:www.vegabj.com
